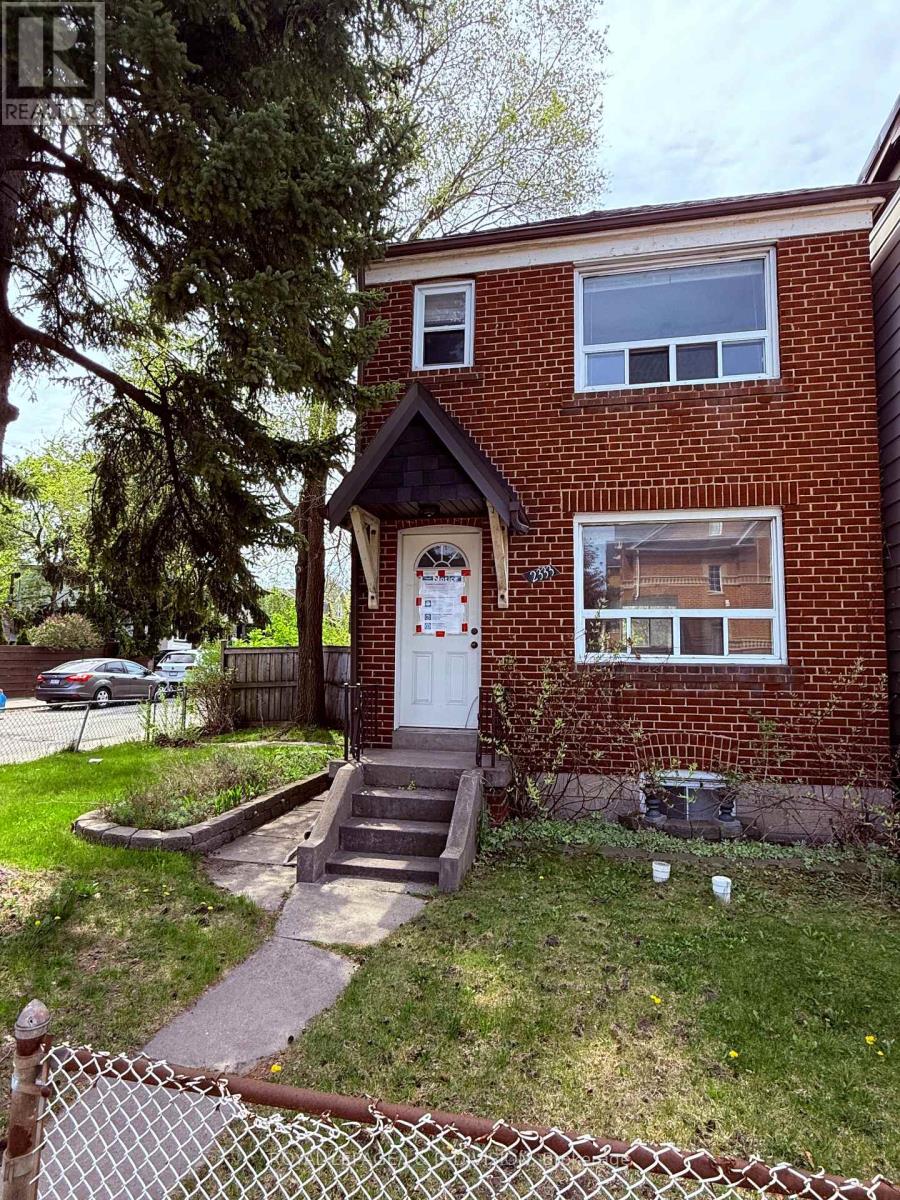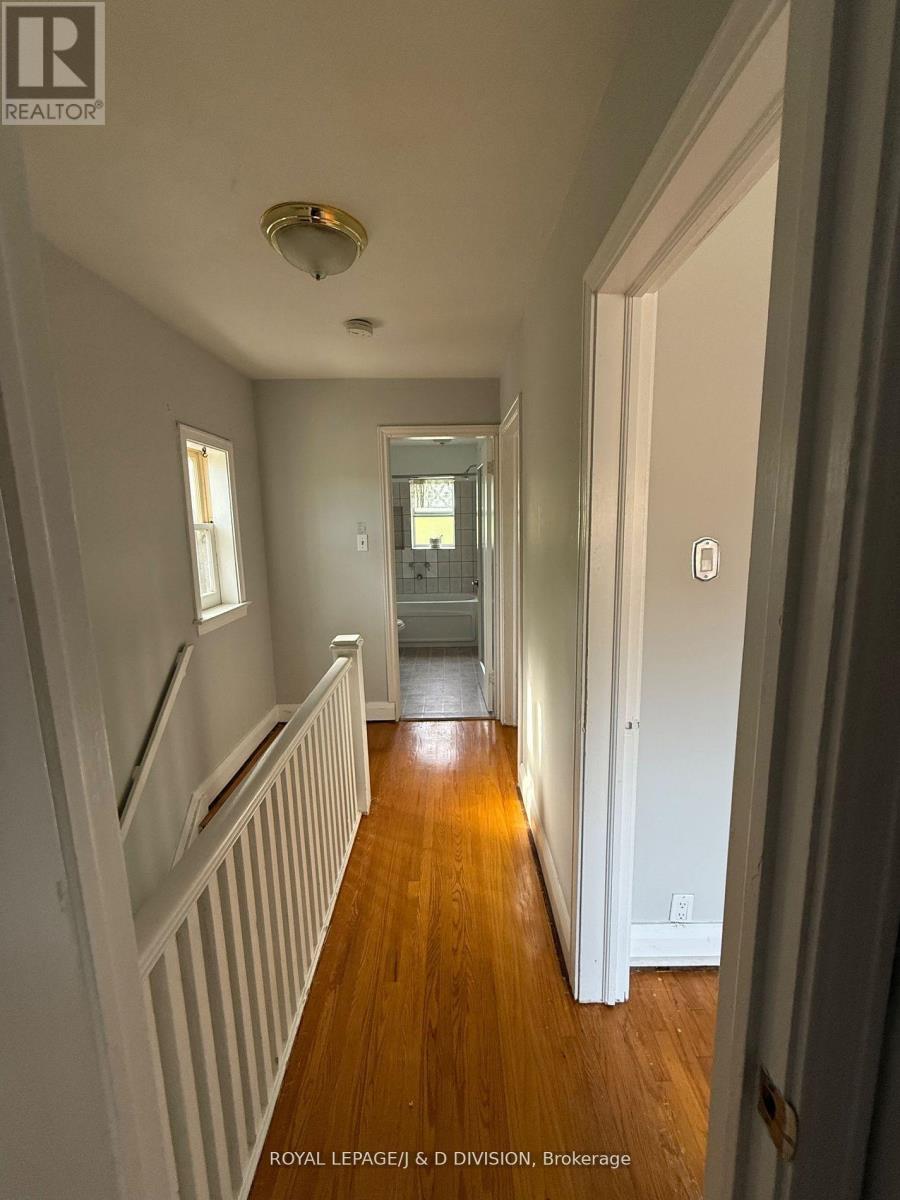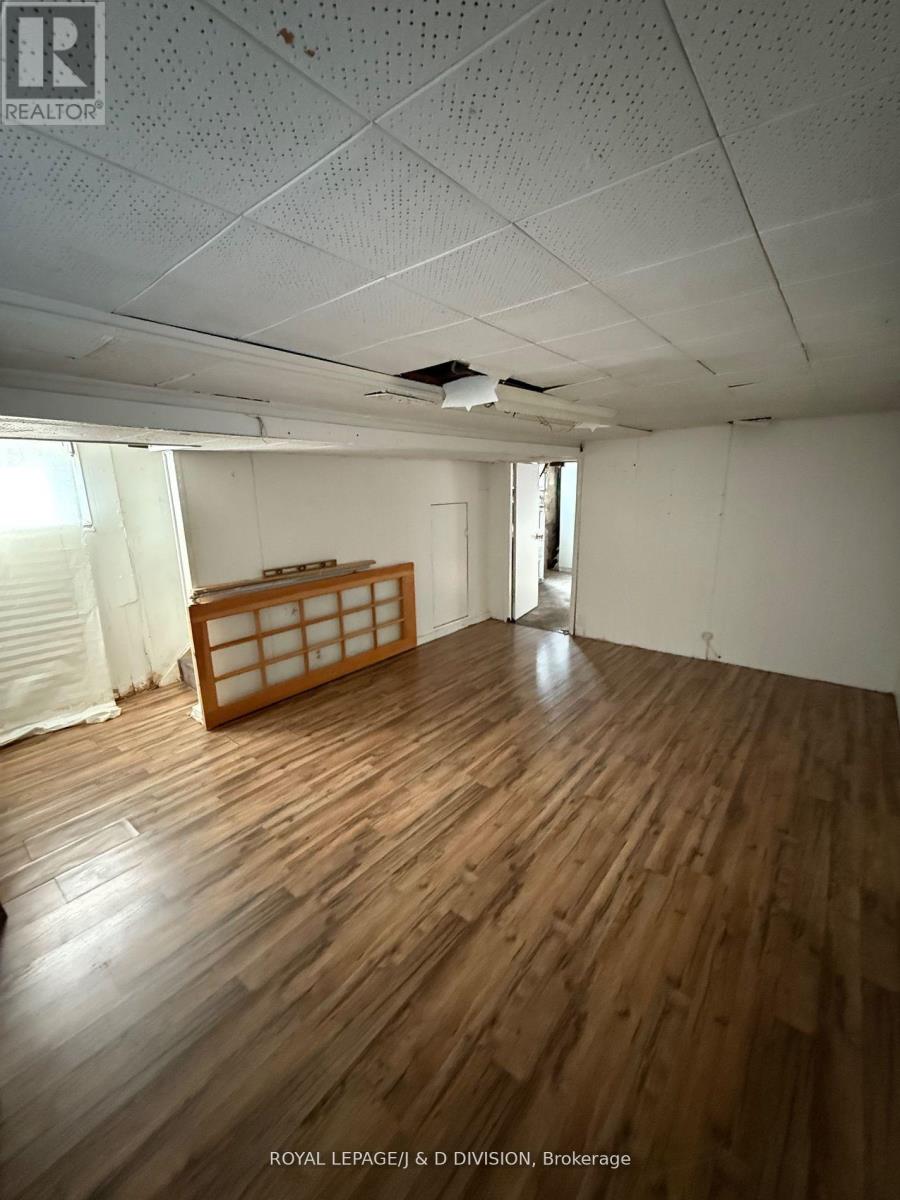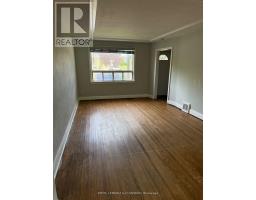2333 Gerrard Street E Toronto, Ontario M4E 2E5
3 Bedroom
1 Bathroom
1,100 - 1,500 ft2
Central Air Conditioning
Forced Air
$3,200 Monthly
Located at the corner of Hannaford and Gerrard E (garden faces Hannaford), 2333 Gerrard St E is a great rental opportunity at a very completive price for an entire detached house on an extra-deep 150-ft lot. Enjoy a huge garden and extremely rare 8-car parking pad at the rear. Adam Beck and Glen Ames public schools just moments away. Tenant pays Gas and Hydro. Longer term than 1 year is available to qualified tenants (id:50886)
Property Details
| MLS® Number | E12199898 |
| Property Type | Single Family |
| Community Name | East End-Danforth |
| Amenities Near By | Beach, Hospital, Park, Public Transit, Schools |
| Features | Level Lot, Flat Site, Dry |
| Parking Space Total | 8 |
Building
| Bathroom Total | 1 |
| Bedrooms Above Ground | 3 |
| Bedrooms Total | 3 |
| Age | 51 To 99 Years |
| Appliances | Water Heater, Dryer, Stove, Washer, Window Coverings, Refrigerator |
| Basement Development | Partially Finished |
| Basement Type | N/a (partially Finished) |
| Construction Style Attachment | Detached |
| Cooling Type | Central Air Conditioning |
| Exterior Finish | Brick |
| Flooring Type | Hardwood, Linoleum |
| Foundation Type | Block |
| Heating Fuel | Natural Gas |
| Heating Type | Forced Air |
| Stories Total | 2 |
| Size Interior | 1,100 - 1,500 Ft2 |
| Type | House |
| Utility Water | Municipal Water |
Parking
| No Garage |
Land
| Acreage | No |
| Land Amenities | Beach, Hospital, Park, Public Transit, Schools |
| Sewer | Sanitary Sewer |
| Size Depth | 150 Ft |
| Size Frontage | 18 Ft |
| Size Irregular | 18 X 150 Ft |
| Size Total Text | 18 X 150 Ft |
Rooms
| Level | Type | Length | Width | Dimensions |
|---|---|---|---|---|
| Second Level | Bedroom | 4.1 m | 2.75 m | 4.1 m x 2.75 m |
| Second Level | Bedroom | 3.85 m | 2.75 m | 3.85 m x 2.75 m |
| Third Level | Bedroom | 2.75 m | 1.8 m | 2.75 m x 1.8 m |
| Basement | Recreational, Games Room | 8.253 m | 5 m | 8.253 m x 5 m |
| Basement | Utility Room | 8.253 m | 5.9 m | 8.253 m x 5.9 m |
| Main Level | Living Room | 8.253 m | 3.65 m | 8.253 m x 3.65 m |
| Main Level | Dining Room | 8.25 m | 3.65 m | 8.25 m x 3.65 m |
| Main Level | Kitchen | 3.6 m | 2.25 m | 3.6 m x 2.25 m |
Contact Us
Contact us for more information
Kevin Michael Mccarthy
Salesperson
www.kevinmccarthy.ca
Royal LePage/j & D Division
477 Mt. Pleasant Road
Toronto, Ontario M4S 2L9
477 Mt. Pleasant Road
Toronto, Ontario M4S 2L9
(416) 489-2121
(416) 489-6297















































