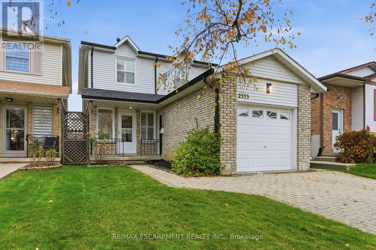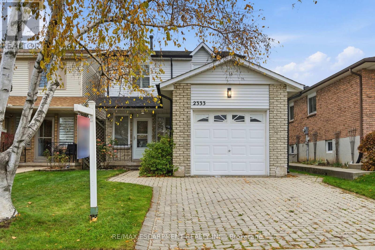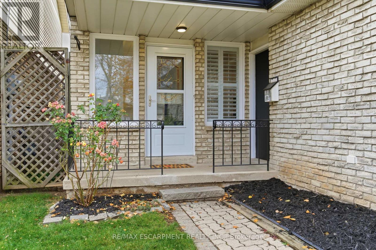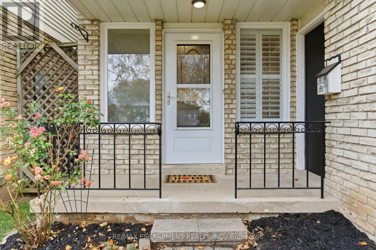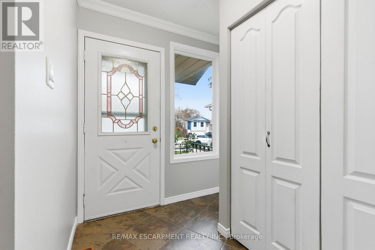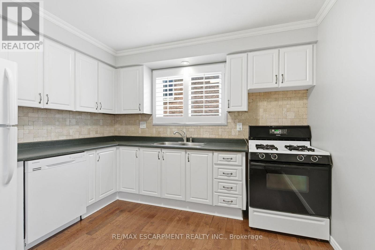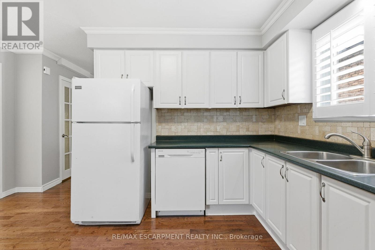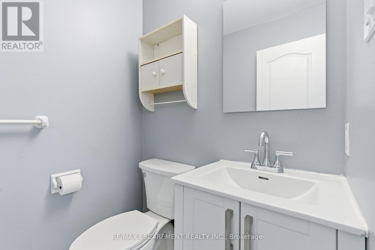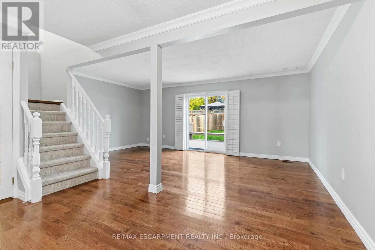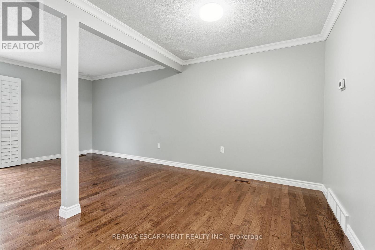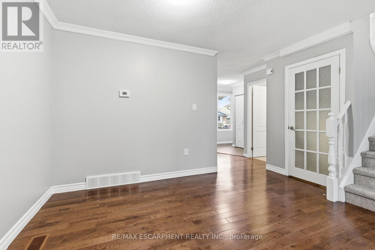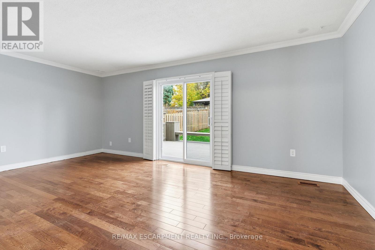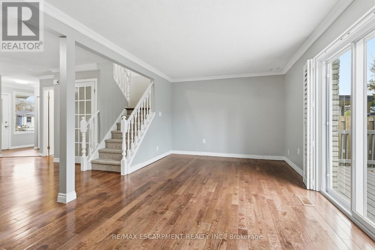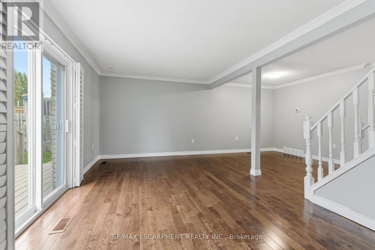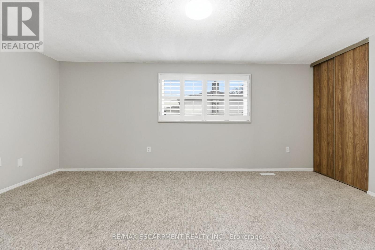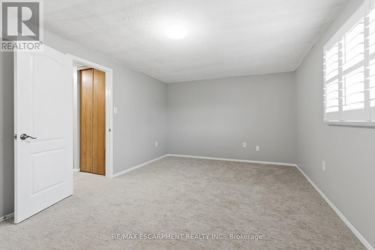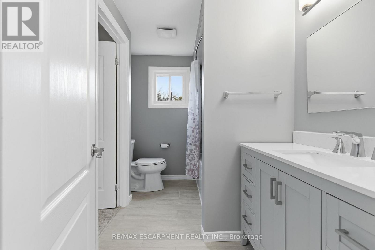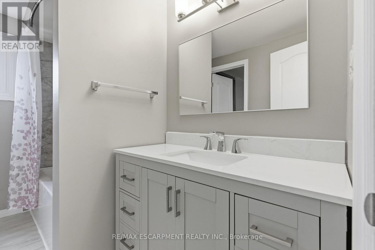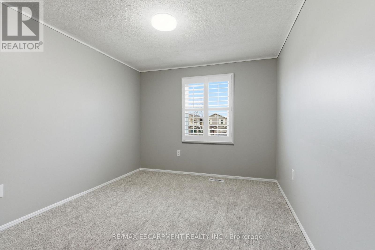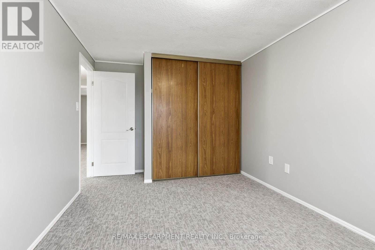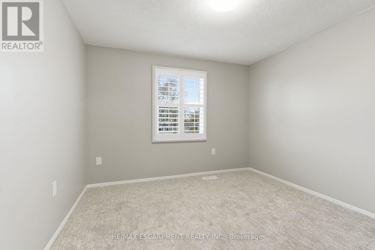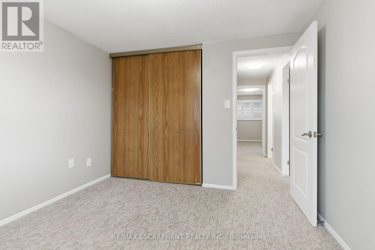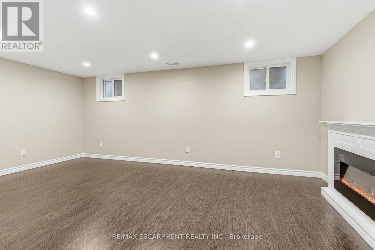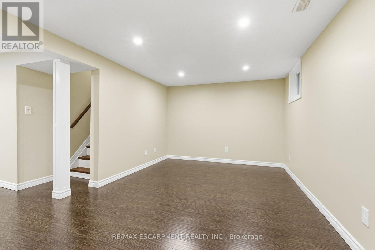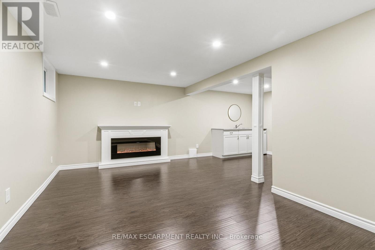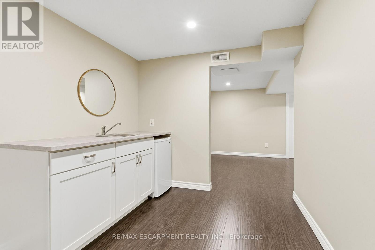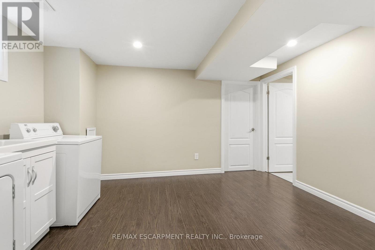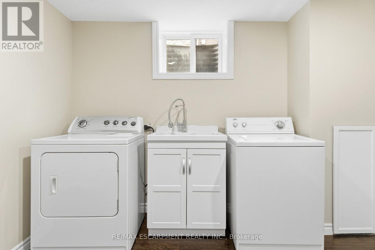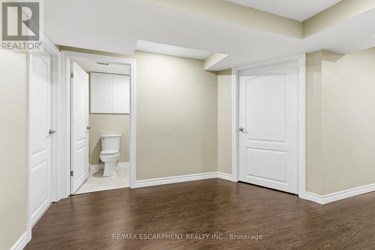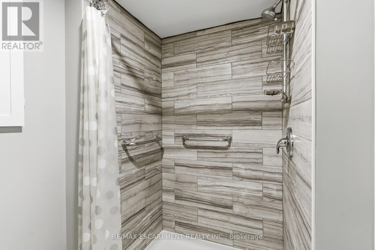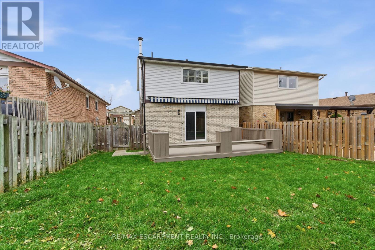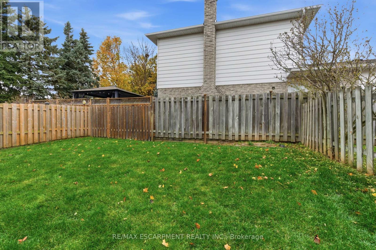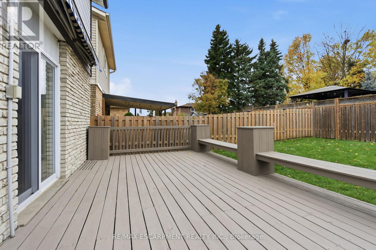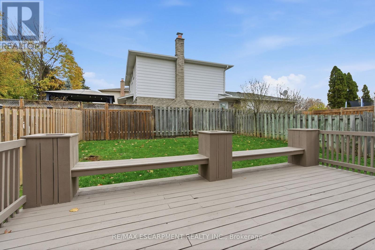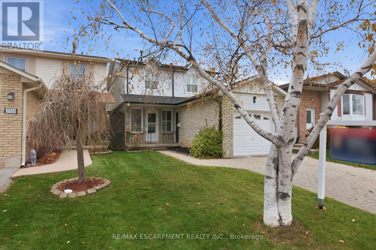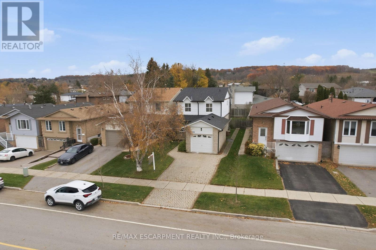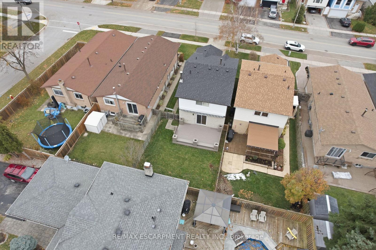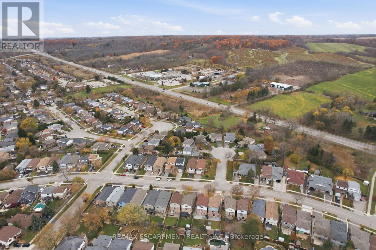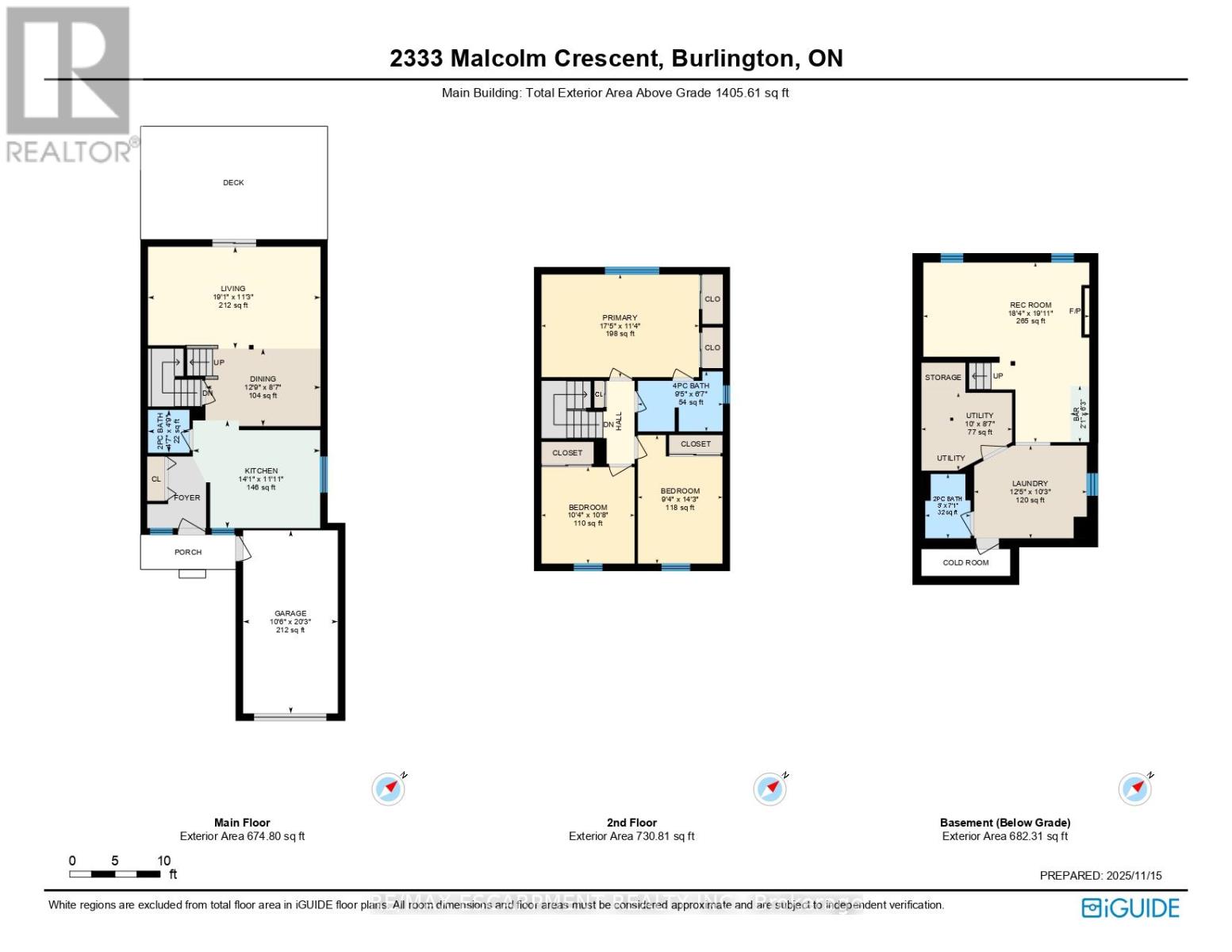2333 Malcolm Crescent Burlington, Ontario L7P 4G9
$849,000
Welcome to 2333 Malcolm Crescent, a thoughtfully maintained home tucked into a quiet, family-friendly corner of Brant Hills. With three bright bedrooms upstairs and a finished lower level, this home offers flexible space for a variety of lifestyles. The main floor features warm hardwood flooring throughout the living and dining areas, with a lovely kitchen and breakfast area. A walk-out opens to a deck with built-in planters, an electric retractable awning, and private yard, ideal for hosting or unwinding outdoors with the afternoon and setting sun. A recently updated powder room adds convenience on this level. Upstairs, you'll find three well-proportioned bedrooms, including a primary with direct access to the recently updated semi-ensuite bath a practical and private touch. Downstairs, a kitchenette basement includes a large rec room with electric fireplace, a laundry area, and upgraded 3 piece bath with large glass shower. California shutters included on most windows. At the front, a landscaped porch creates a welcoming first impression and a lovely spot to enjoy your morning coffee with the sunrise. This home is a very short walk to schools, community parks, and local trails, with nearby amenities including grocery stores, libraries, and easy highway access. Malcolm Crescent is a low-traffic street where kids ride bikes and neighbours greet each other by name. 2333 Malcolm Crescent offers a rare mix of comfort, outdoor space, neighbourhood charm and great value! This home is move-in ready, freshly painted and brand new carpets upstairs! (id:50886)
Open House
This property has open houses!
2:00 pm
Ends at:4:00 pm
Property Details
| MLS® Number | W12548466 |
| Property Type | Single Family |
| Community Name | Brant Hills |
| Amenities Near By | Golf Nearby, Park, Place Of Worship, Public Transit |
| Community Features | Community Centre |
| Equipment Type | Water Heater |
| Parking Space Total | 3 |
| Rental Equipment Type | Water Heater |
| Structure | Deck, Porch |
Building
| Bathroom Total | 3 |
| Bedrooms Above Ground | 3 |
| Bedrooms Total | 3 |
| Amenities | Fireplace(s) |
| Appliances | Water Heater, Dishwasher, Dryer, Hood Fan, Stove, Washer, Window Coverings, Refrigerator |
| Basement Development | Finished |
| Basement Type | Full (finished) |
| Construction Style Attachment | Detached |
| Cooling Type | Central Air Conditioning |
| Exterior Finish | Aluminum Siding, Brick |
| Fireplace Present | Yes |
| Flooring Type | Tile, Hardwood, Stone, Carpeted, Vinyl |
| Foundation Type | Poured Concrete |
| Half Bath Total | 1 |
| Heating Fuel | Electric |
| Heating Type | Forced Air |
| Stories Total | 2 |
| Size Interior | 1,100 - 1,500 Ft2 |
| Type | House |
| Utility Water | Municipal Water |
Parking
| Attached Garage | |
| Garage |
Land
| Acreage | No |
| Fence Type | Fenced Yard |
| Land Amenities | Golf Nearby, Park, Place Of Worship, Public Transit |
| Landscape Features | Landscaped |
| Sewer | Sanitary Sewer |
| Size Depth | 110 Ft |
| Size Frontage | 31 Ft ,1 In |
| Size Irregular | 31.1 X 110 Ft |
| Size Total Text | 31.1 X 110 Ft |
Rooms
| Level | Type | Length | Width | Dimensions |
|---|---|---|---|---|
| Second Level | Primary Bedroom | 5.28 m | 3.43 m | 5.28 m x 3.43 m |
| Second Level | Bedroom 2 | 4.32 m | 2.83 m | 4.32 m x 2.83 m |
| Second Level | Bedroom 3 | 3.23 m | 3.13 m | 3.23 m x 3.13 m |
| Basement | Utility Room | 3.03 m | 2.6 m | 3.03 m x 2.6 m |
| Basement | Recreational, Games Room | 6.03 m | 5.55 m | 6.03 m x 5.55 m |
| Basement | Den | Measurements not available | ||
| Basement | Laundry Room | 3.76 m | 3.11 m | 3.76 m x 3.11 m |
| Basement | Bathroom | Measurements not available | ||
| Main Level | Kitchen | 4.26 m | 3.61 m | 4.26 m x 3.61 m |
| Main Level | Dining Room | 3.86 m | 2.6 m | 3.86 m x 2.6 m |
| Main Level | Living Room | 5.78 m | 3.41 m | 5.78 m x 3.41 m |
https://www.realtor.ca/real-estate/29107451/2333-malcolm-crescent-burlington-brant-hills-brant-hills
Contact Us
Contact us for more information
Brad Blackborow
Salesperson
4121 Fairview St #4b
Burlington, Ontario L7L 2A4
(905) 632-2199
(905) 632-6888

