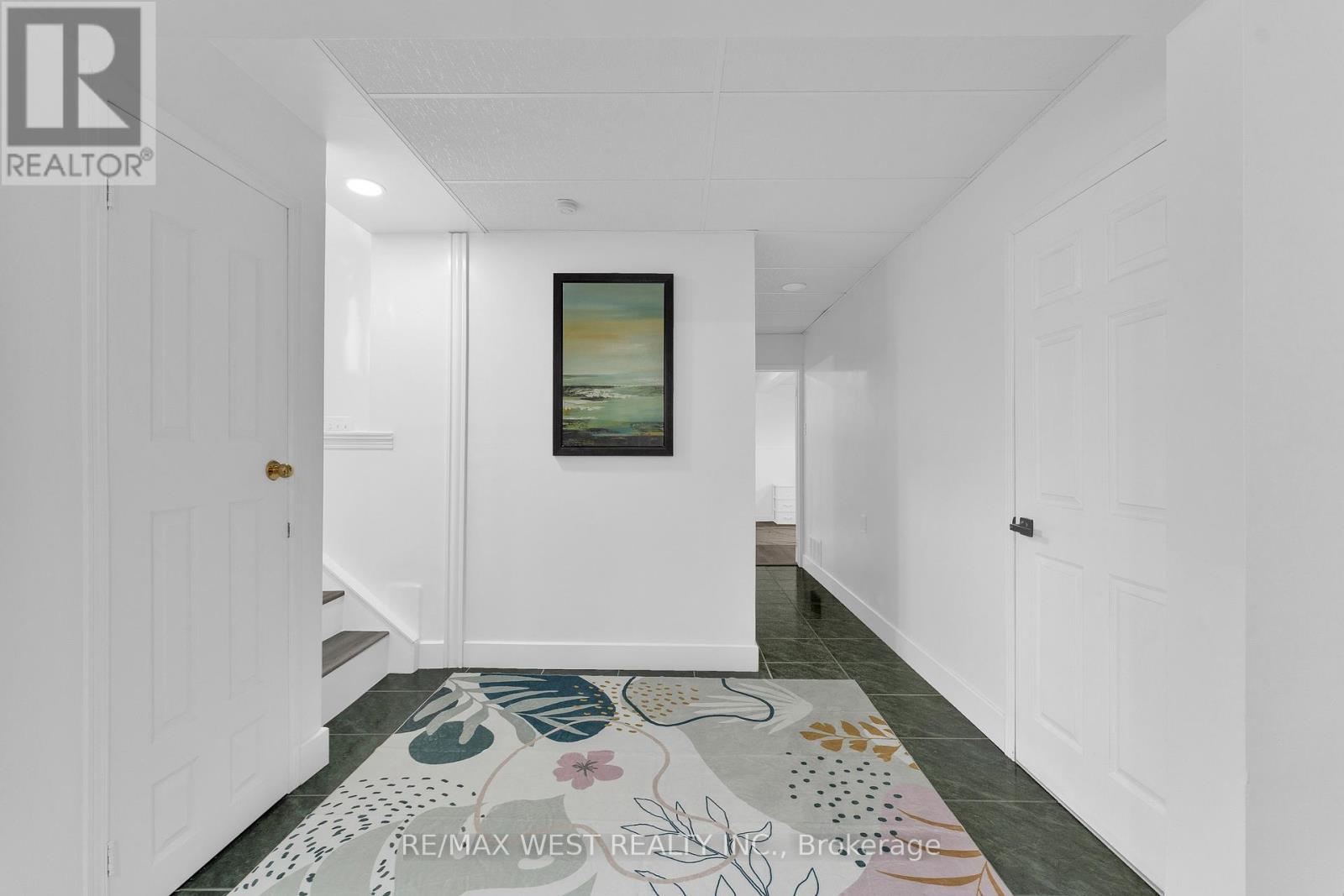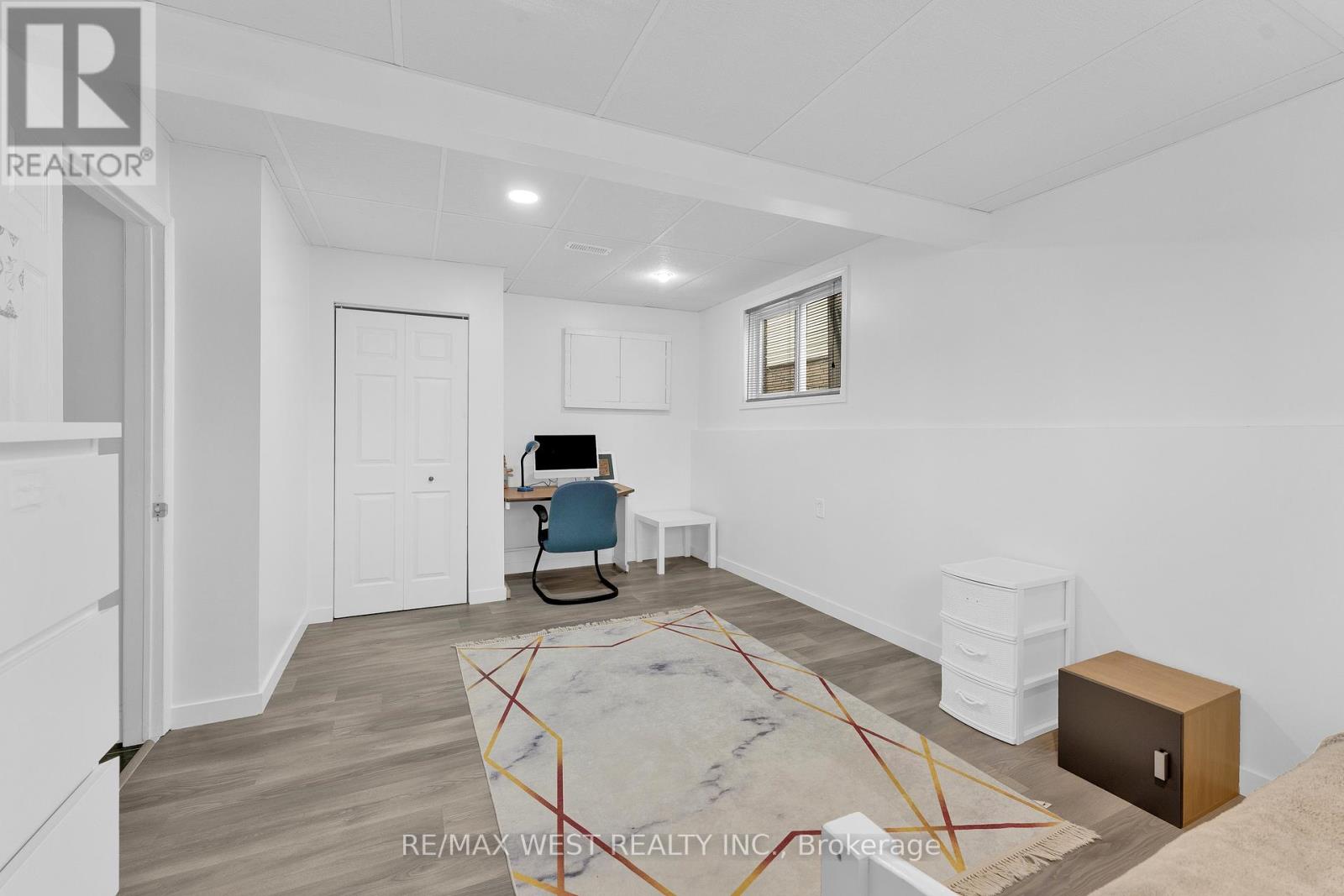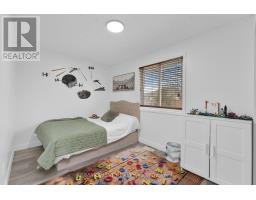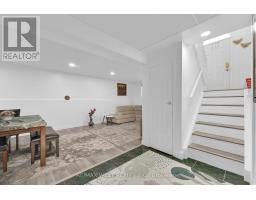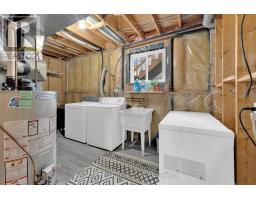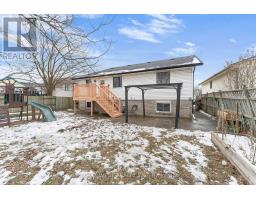2334 California Avenue Windsor, Ontario N9E 4P2
$685,000
Time to move your new Home. Welcome to 2334 California Ave. One of the best Neighborhood in Windsor. Northwood Public School zoning. 50 x 107 Raised Bungalow. 3+1 bedrooms, 2 full bathrooms, Recently Renovated. Cathedral Ceiling in Living Room, very bright and new floor. Fully finished Lower level with huge Recreational room with Fireplace for your entertainment. And another big Lower level with huge Recreational room with Fireplace for your entertainment. And another big bedroom for your guests. And Full Bathroom. Double garage and 4 parking on concrete drive way. Very close to Ambassador Bridge and Detroit Border, many amenities and Parks and 401. Furnace (2022). **** EXTRAS **** Family Oriented Neighborhood. (id:50886)
Property Details
| MLS® Number | X11951556 |
| Property Type | Single Family |
| Community Name | Windsor |
| Amenities Near By | Park, Place Of Worship, Public Transit, Schools |
| Community Features | School Bus |
| Parking Space Total | 6 |
Building
| Bathroom Total | 2 |
| Bedrooms Above Ground | 3 |
| Bedrooms Below Ground | 1 |
| Bedrooms Total | 4 |
| Appliances | Dishwasher, Dryer, Refrigerator, Stove, Washer, Window Coverings |
| Architectural Style | Raised Bungalow |
| Basement Development | Finished |
| Basement Features | Walk-up |
| Basement Type | N/a (finished) |
| Construction Style Attachment | Detached |
| Cooling Type | Central Air Conditioning |
| Exterior Finish | Brick, Vinyl Siding |
| Fireplace Present | Yes |
| Flooring Type | Laminate, Vinyl |
| Heating Fuel | Natural Gas |
| Heating Type | Forced Air |
| Stories Total | 1 |
| Type | House |
| Utility Water | Municipal Water |
Parking
| Attached Garage |
Land
| Acreage | No |
| Land Amenities | Park, Place Of Worship, Public Transit, Schools |
| Sewer | Sanitary Sewer |
| Size Depth | 107 Ft |
| Size Frontage | 50 Ft |
| Size Irregular | 50 X 107 Ft |
| Size Total Text | 50 X 107 Ft |
Rooms
| Level | Type | Length | Width | Dimensions |
|---|---|---|---|---|
| Lower Level | Recreational, Games Room | 8.46 m | 3.29 m | 8.46 m x 3.29 m |
| Lower Level | Bedroom | 5.42 m | 3.39 m | 5.42 m x 3.39 m |
| Lower Level | Bathroom | 2.95 m | 1.82 m | 2.95 m x 1.82 m |
| Lower Level | Laundry Room | 4.6 m | 2.43 m | 4.6 m x 2.43 m |
| Main Level | Living Room | 4.52 m | 3.54 m | 4.52 m x 3.54 m |
| Main Level | Kitchen | 4.1 m | 4.03 m | 4.1 m x 4.03 m |
| Main Level | Primary Bedroom | 3.51 m | 3.19 m | 3.51 m x 3.19 m |
| Main Level | Bedroom 2 | 4.21 m | 2.52 m | 4.21 m x 2.52 m |
| Main Level | Bedroom 3 | 3.43 m | 2.52 m | 3.43 m x 2.52 m |
| Main Level | Bathroom | 2.34 m | 2.13 m | 2.34 m x 2.13 m |
https://www.realtor.ca/real-estate/27867824/2334-california-avenue-windsor-windsor
Contact Us
Contact us for more information
Ozgur Boyacioglu
Broker
(647) 771-9551
www.ozzrealtor.ca/
96 Rexdale Blvd.
Toronto, Ontario M9W 1N7
(416) 745-2300
(416) 745-1952
www.remaxwest.com/



















