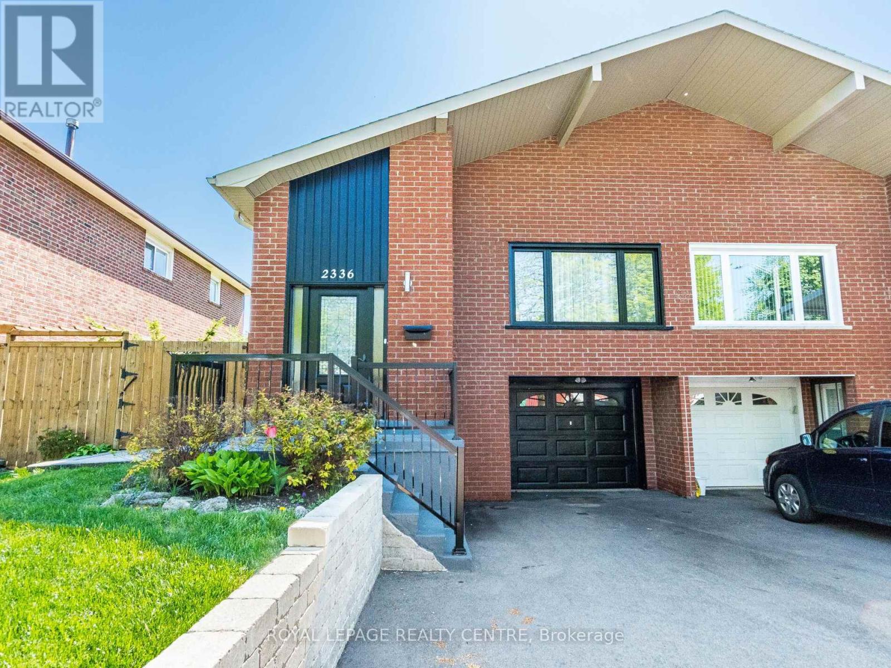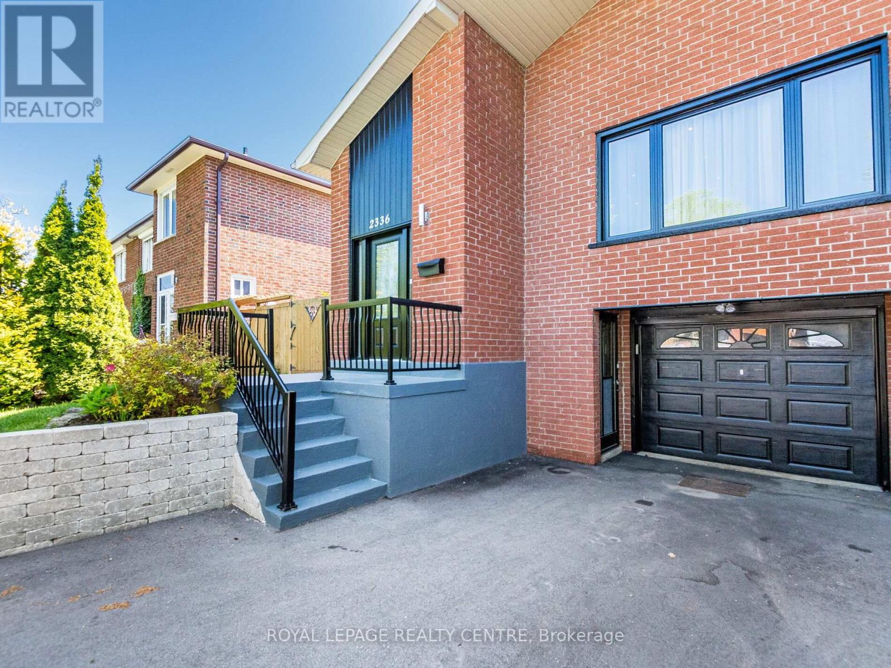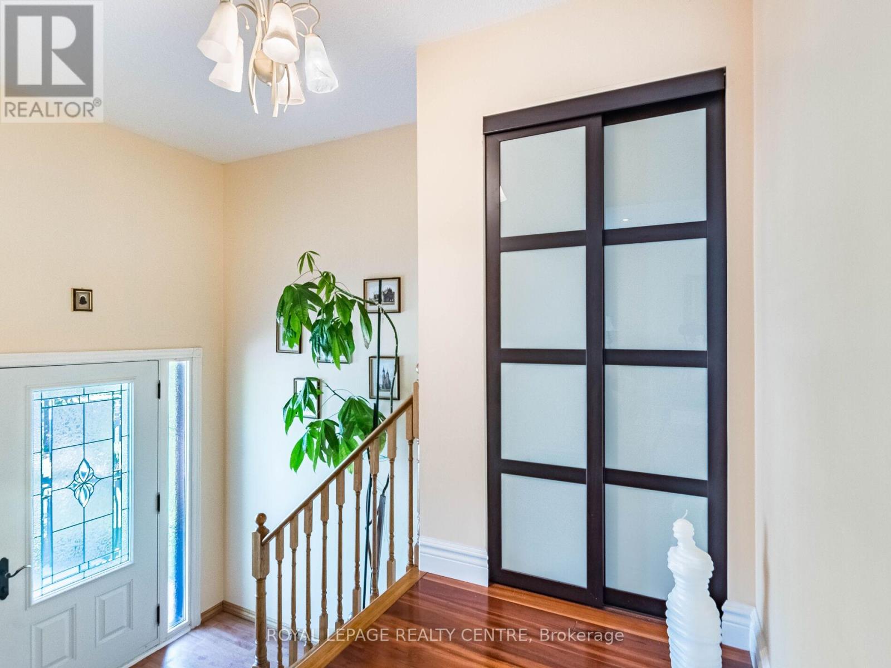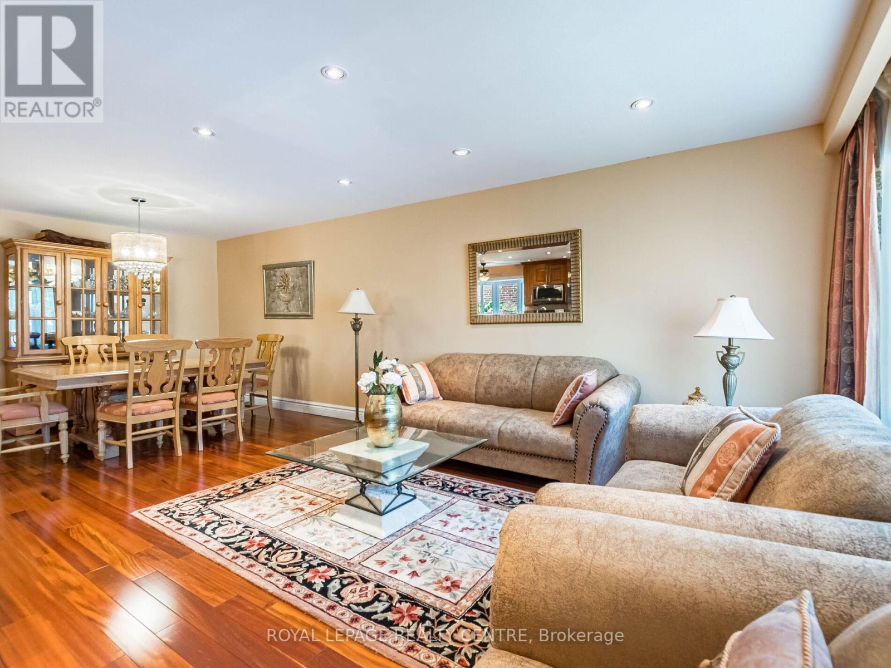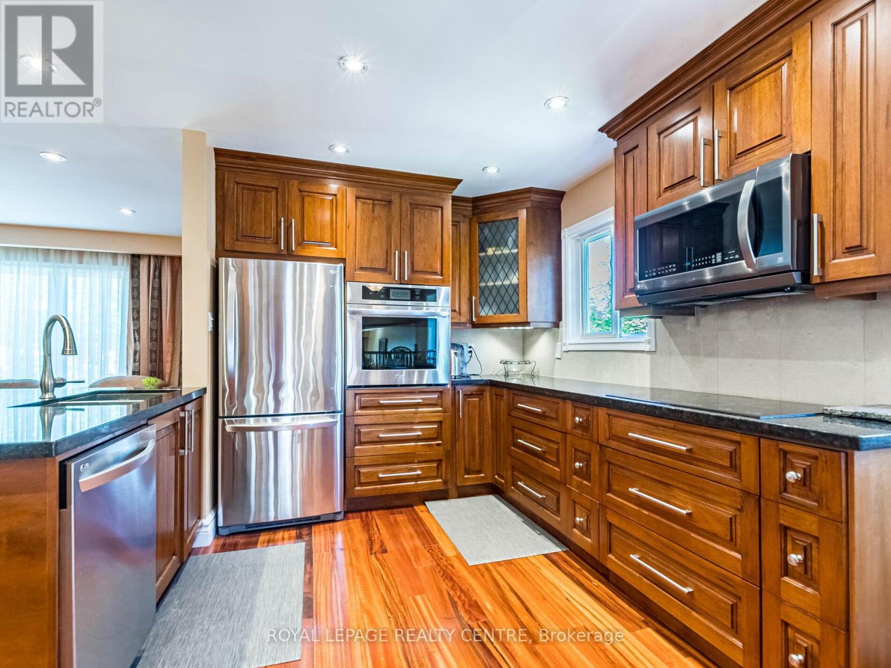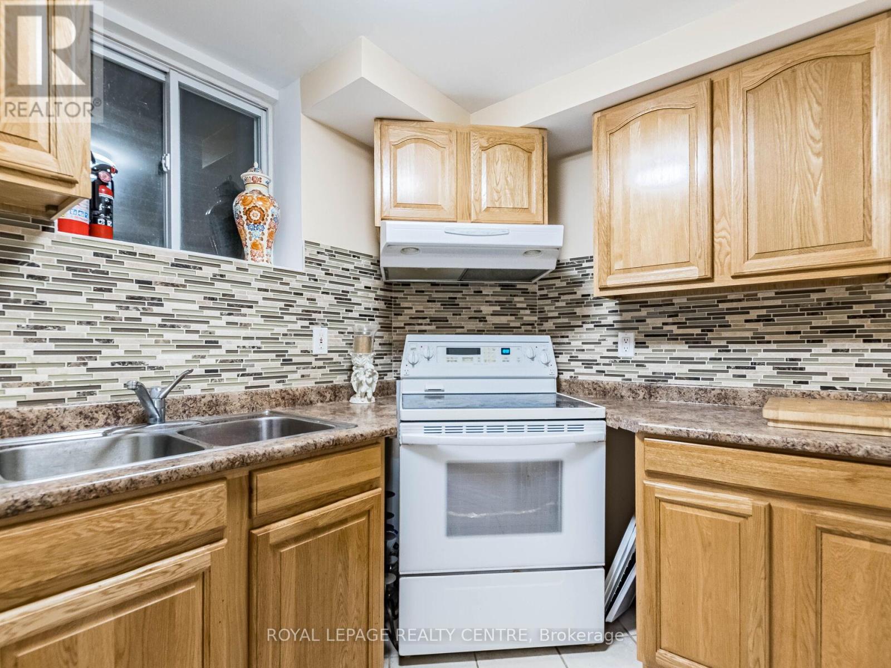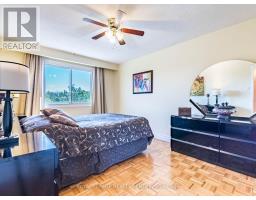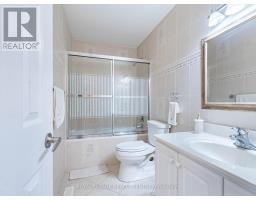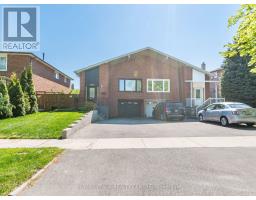2336 Chilsworthy Avenue Mississauga, Ontario L5B 2R1
$1,099,000
One Of The Largest Semi In Desirable Cooksville Neighborhood. Great For Multifamily Or Extra Income. 3 Separate Entrance Gives You The Possibility To Help You With The Mortgage Payment. Premium Lot 170 Feet Deep Plenty For Gardening Or Entertainment. Quiet Street Super For Family With Children, Close To Parks, Schools, Bicycle Path And At The Same Time 5 Minutes To The Shopping Center, Hospital And 20 Minutes To Downtown Toronto. (id:50886)
Property Details
| MLS® Number | W12154855 |
| Property Type | Single Family |
| Community Name | Cooksville |
| Amenities Near By | Hospital, Park, Public Transit, Schools |
| Community Features | Community Centre |
| Equipment Type | Water Heater - Gas |
| Features | Wooded Area, Carpet Free |
| Parking Space Total | 3 |
| Rental Equipment Type | Water Heater - Gas |
| Structure | Shed |
Building
| Bathroom Total | 3 |
| Bedrooms Above Ground | 4 |
| Bedrooms Below Ground | 1 |
| Bedrooms Total | 5 |
| Amenities | Fireplace(s) |
| Appliances | Dishwasher, Dryer, Stove, Washer, Window Coverings, Refrigerator |
| Basement Development | Finished |
| Basement Features | Walk Out |
| Basement Type | N/a (finished) |
| Construction Style Attachment | Semi-detached |
| Construction Style Split Level | Backsplit |
| Cooling Type | Central Air Conditioning |
| Exterior Finish | Brick |
| Fireplace Present | Yes |
| Flooring Type | Hardwood, Ceramic, Parquet |
| Foundation Type | Concrete |
| Heating Fuel | Natural Gas |
| Heating Type | Forced Air |
| Size Interior | 1,500 - 2,000 Ft2 |
| Type | House |
| Utility Water | Municipal Water |
Parking
| Garage |
Land
| Acreage | No |
| Land Amenities | Hospital, Park, Public Transit, Schools |
| Sewer | Sanitary Sewer |
| Size Depth | 171 Ft |
| Size Frontage | 30 Ft ,1 In |
| Size Irregular | 30.1 X 171 Ft |
| Size Total Text | 30.1 X 171 Ft |
Rooms
| Level | Type | Length | Width | Dimensions |
|---|---|---|---|---|
| Basement | Kitchen | 3.06 m | 2 m | 3.06 m x 2 m |
| Basement | Bedroom | 6.31 m | 3.48 m | 6.31 m x 3.48 m |
| Lower Level | Bedroom 4 | 3.12 m | 4.5 m | 3.12 m x 4.5 m |
| Lower Level | Family Room | 6.42 m | 3.51 m | 6.42 m x 3.51 m |
| Main Level | Living Room | 7.1 m | 4.28 m | 7.1 m x 4.28 m |
| Main Level | Dining Room | 7.1 m | 4.28 m | 7.1 m x 4.28 m |
| Main Level | Kitchen | 5.26 m | 2.54 m | 5.26 m x 2.54 m |
| Main Level | Recreational, Games Room | 6.42 m | 3.51 m | 6.42 m x 3.51 m |
| Upper Level | Primary Bedroom | 4.65 m | 3.21 m | 4.65 m x 3.21 m |
| Upper Level | Bedroom 2 | 3.6 m | 3.11 m | 3.6 m x 3.11 m |
| Upper Level | Bedroom 3 | 3 m | 2.53 m | 3 m x 2.53 m |
Contact Us
Contact us for more information
Halina Daniel
Salesperson
www.danielteam.ca
2150 Hurontario Street
Mississauga, Ontario L5B 1M8
(905) 279-8300
(905) 279-5344
www.royallepagerealtycentre.ca/
Pauline Wojciechowski
Salesperson
2150 Hurontario Street
Mississauga, Ontario L5B 1M8
(905) 279-8300
(905) 279-5344
www.royallepagerealtycentre.ca/

