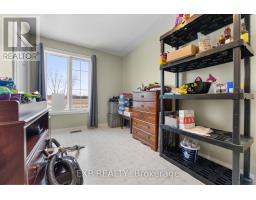2337 Lochwinnoch Road Horton, Ontario K7V 3Z4
$529,000
Situated along the outskirts of Renfrew, this 4-bedroom, 2-bathroom raised bungalow sits on a picturesque 1-acre lot surrounded by peaceful farmland. The large backyard offers plenty of space for outdoor activities, gardening, or simply enjoying the countryside. The property features a spacious, insulated 25' x 31' garage, perfect for hobbyists or extra storage. The lower level is ready for your vision, with plumbing in place to add a kitchenette, making it ideal for a granny suite or a games room. Cool off in the large above-ground pool and relax on the deck while taking in the scenic views. Conveniently located just 5 minutes from all major shopping amenities, this home offers the perfect mix of rural living and modern convenience. 24-hour irrevocable on all offers. (id:50886)
Property Details
| MLS® Number | X11929084 |
| Property Type | Single Family |
| Community Name | 544 - Horton Twp |
| Features | Lane, Sump Pump |
| ParkingSpaceTotal | 8 |
| PoolType | Above Ground Pool |
Building
| BathroomTotal | 2 |
| BedroomsAboveGround | 4 |
| BedroomsTotal | 4 |
| Appliances | Water Softener, Dishwasher, Microwave, Refrigerator, Stove |
| ArchitecturalStyle | Raised Bungalow |
| BasementDevelopment | Finished |
| BasementType | N/a (finished) |
| ConstructionStyleAttachment | Detached |
| CoolingType | Central Air Conditioning |
| ExteriorFinish | Vinyl Siding |
| FoundationType | Concrete |
| HeatingFuel | Oil |
| HeatingType | Forced Air |
| StoriesTotal | 1 |
| Type | House |
Parking
| Detached Garage |
Land
| Acreage | No |
| Sewer | Septic System |
| SizeDepth | 209 Ft ,11 In |
| SizeFrontage | 209 Ft ,9 In |
| SizeIrregular | 209.77 X 209.95 Ft |
| SizeTotalText | 209.77 X 209.95 Ft|1/2 - 1.99 Acres |
Rooms
| Level | Type | Length | Width | Dimensions |
|---|---|---|---|---|
| Lower Level | Bathroom | 2.23 m | 2.66 m | 2.23 m x 2.66 m |
| Lower Level | Laundry Room | 1.9 m | 2.89 m | 1.9 m x 2.89 m |
| Lower Level | Bedroom 4 | 3.65 m | 3.65 m | 3.65 m x 3.65 m |
| Lower Level | Family Room | 3.65 m | 6.09 m | 3.65 m x 6.09 m |
| Lower Level | Games Room | 3.65 m | 5.48 m | 3.65 m x 5.48 m |
| Main Level | Kitchen | 2.43 m | 3.96 m | 2.43 m x 3.96 m |
| Main Level | Dining Room | 3.04 m | 3.96 m | 3.04 m x 3.96 m |
| Main Level | Living Room | 3.65 m | 3.96 m | 3.65 m x 3.96 m |
| Main Level | Bathroom | 2.89 m | 1.87 m | 2.89 m x 1.87 m |
| Main Level | Bedroom | 3.04 m | 3.65 m | 3.04 m x 3.65 m |
| Main Level | Bedroom 2 | 2.43 m | 3.96 m | 2.43 m x 3.96 m |
| Main Level | Bedroom 3 | 3.04 m | 3.96 m | 3.04 m x 3.96 m |
https://www.realtor.ca/real-estate/27815357/2337-lochwinnoch-road-horton-544-horton-twp
Interested?
Contact us for more information
Skylar Kluke
Salesperson
117 Raglan Street South
Renfrew, Ontario K7V 1P8
Dennis Yakaback
Broker
117 Raglan Street South
Renfrew, Ontario K7V 1P8







































































