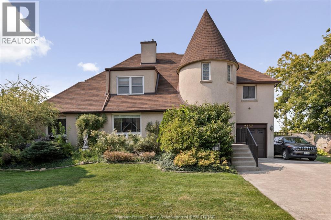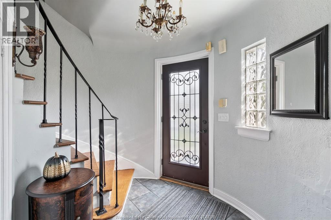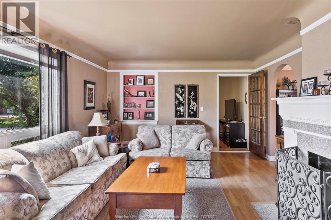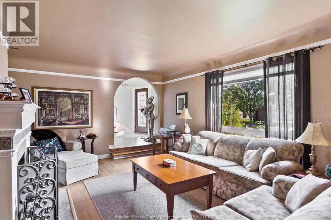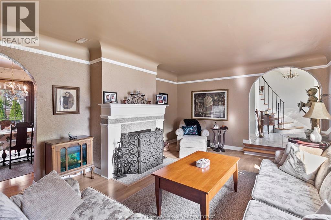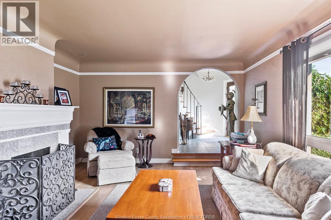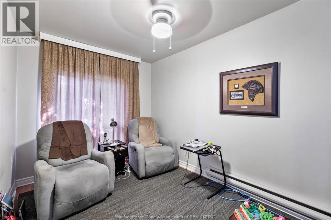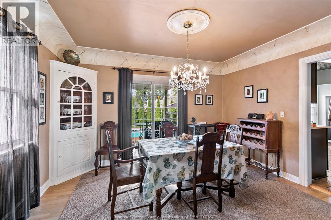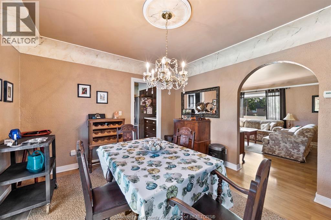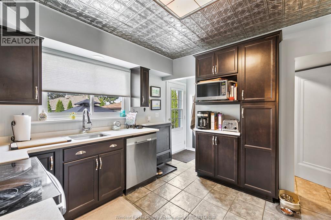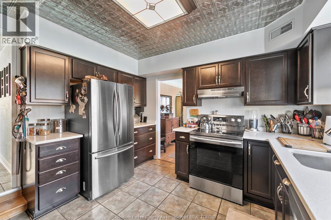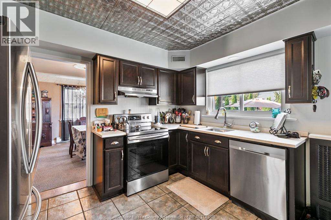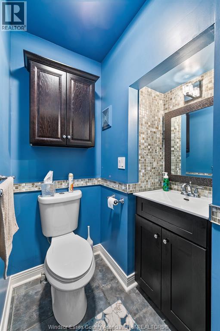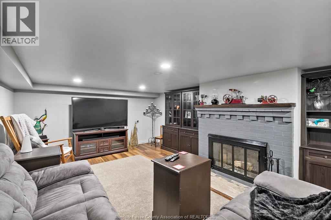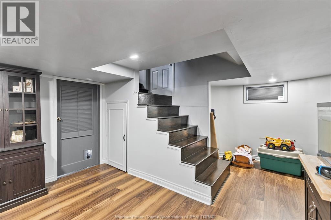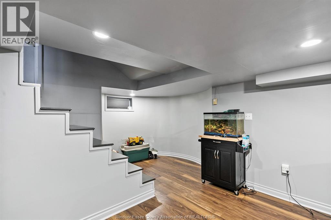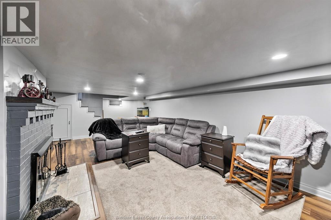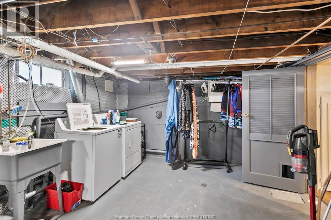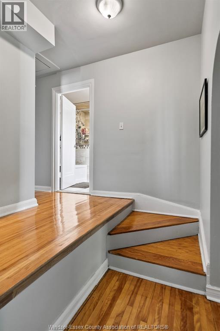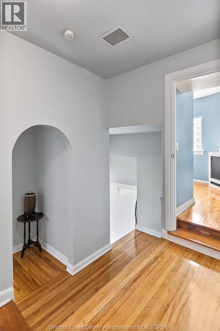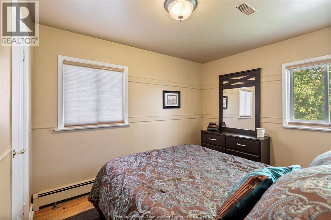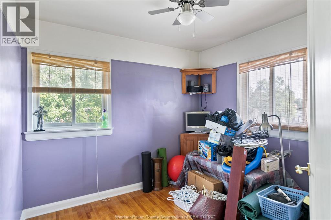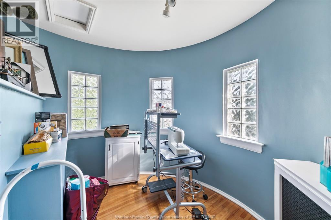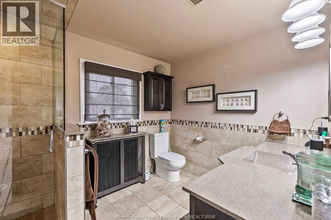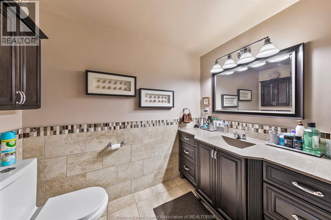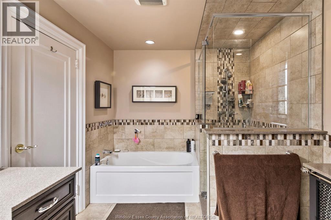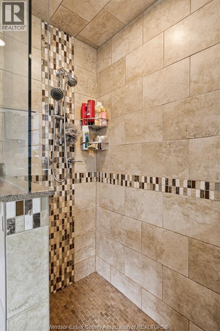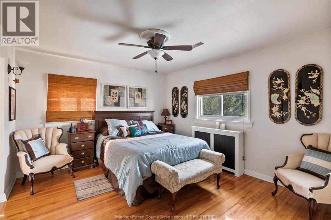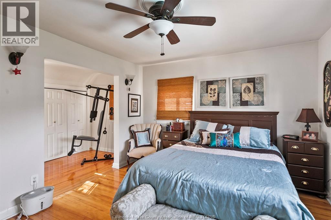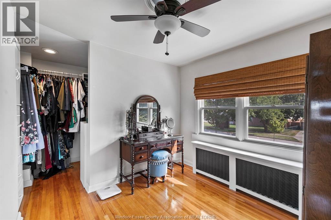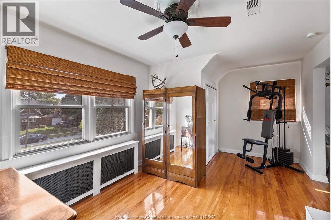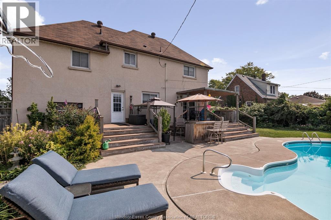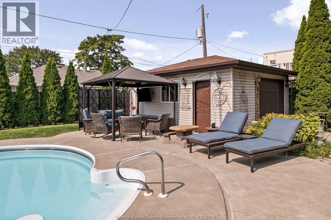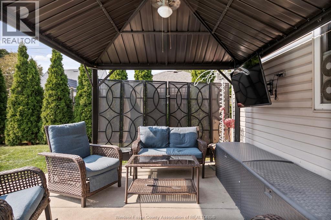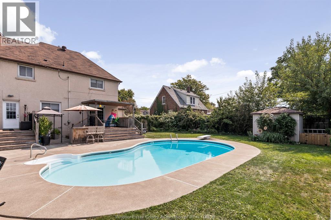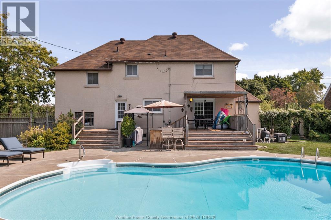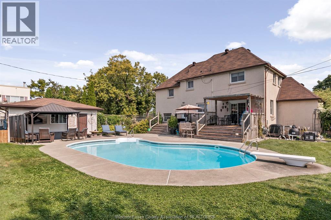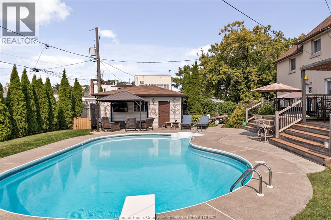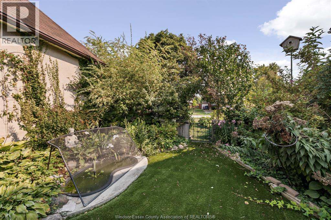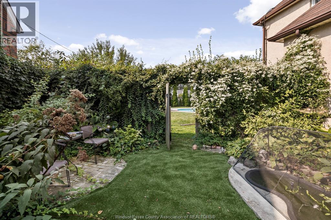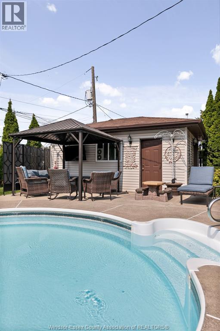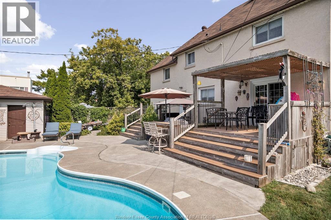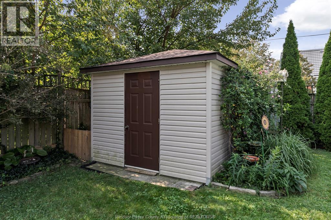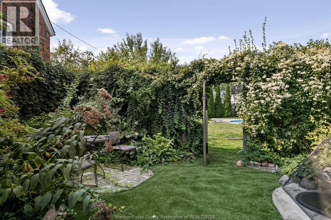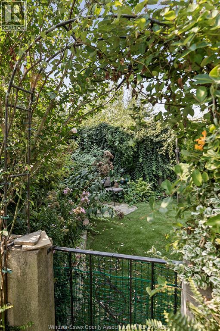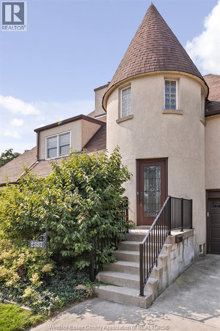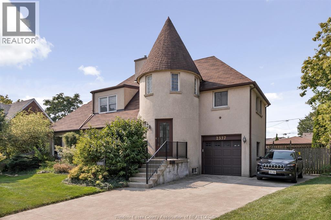2337 Rossini Windsor, Ontario N8W 4P7
3 Bedroom
2 Bathroom
Fireplace
Inground Pool
Central Air Conditioning
Boiler, Forced Air, Radiator
Landscaped
$699,900
This one is the one! The house you've driven by and wondered what it would be like to call your home. This executive style two storey boasting 3 bedrooms, plus options with a den and study, is waiting for a bustling family. The main floor also has a large living room, dining room and updated kitchen. Take the beautiful staircase to the second floor dream 5-pc bathroom, and the huge master bedroom with sitting area and walk in closet. A yard like a resort. This one is simply a must see! (id:50886)
Property Details
| MLS® Number | 25015034 |
| Property Type | Single Family |
| Features | Concrete Driveway, Finished Driveway, Front Driveway |
| Pool Features | Pool Equipment |
| Pool Type | Inground Pool |
Building
| Bathroom Total | 2 |
| Bedrooms Above Ground | 3 |
| Bedrooms Total | 3 |
| Appliances | Dishwasher, Dryer, Freezer, Microwave, Refrigerator, Stove, Washer |
| Cooling Type | Central Air Conditioning |
| Exterior Finish | Brick |
| Fireplace Fuel | Wood,wood |
| Fireplace Present | Yes |
| Fireplace Type | Conventional,conventional |
| Flooring Type | Ceramic/porcelain, Hardwood, Laminate |
| Foundation Type | Block |
| Half Bath Total | 1 |
| Heating Fuel | Natural Gas |
| Heating Type | Boiler, Forced Air, Radiator |
| Stories Total | 2 |
| Type | House |
Parking
| Garage |
Land
| Acreage | No |
| Fence Type | Fence |
| Landscape Features | Landscaped |
| Size Irregular | 81 X / 0.231 Ac |
| Size Total Text | 81 X / 0.231 Ac |
| Zoning Description | Rd1.1 |
Rooms
| Level | Type | Length | Width | Dimensions |
|---|---|---|---|---|
| Second Level | 4pc Bathroom | Measurements not available | ||
| Second Level | Office | Measurements not available | ||
| Second Level | Bedroom | Measurements not available | ||
| Second Level | Bedroom | Measurements not available | ||
| Second Level | Primary Bedroom | Measurements not available | ||
| Basement | Laundry Room | Measurements not available | ||
| Basement | Family Room/fireplace | Measurements not available | ||
| Main Level | Den | Measurements not available | ||
| Main Level | 2pc Bathroom | Measurements not available | ||
| Main Level | Dining Room | Measurements not available | ||
| Main Level | Living Room/fireplace | Measurements not available |
https://www.realtor.ca/real-estate/29020747/2337-rossini-windsor
Contact Us
Contact us for more information
David O'neil
Sales Person
Vision Realty Local Inc.
13053 County Rd 15
Essex, Ontario N8M 2X6
13053 County Rd 15
Essex, Ontario N8M 2X6
(519) 251-1000
(519) 251-1030

