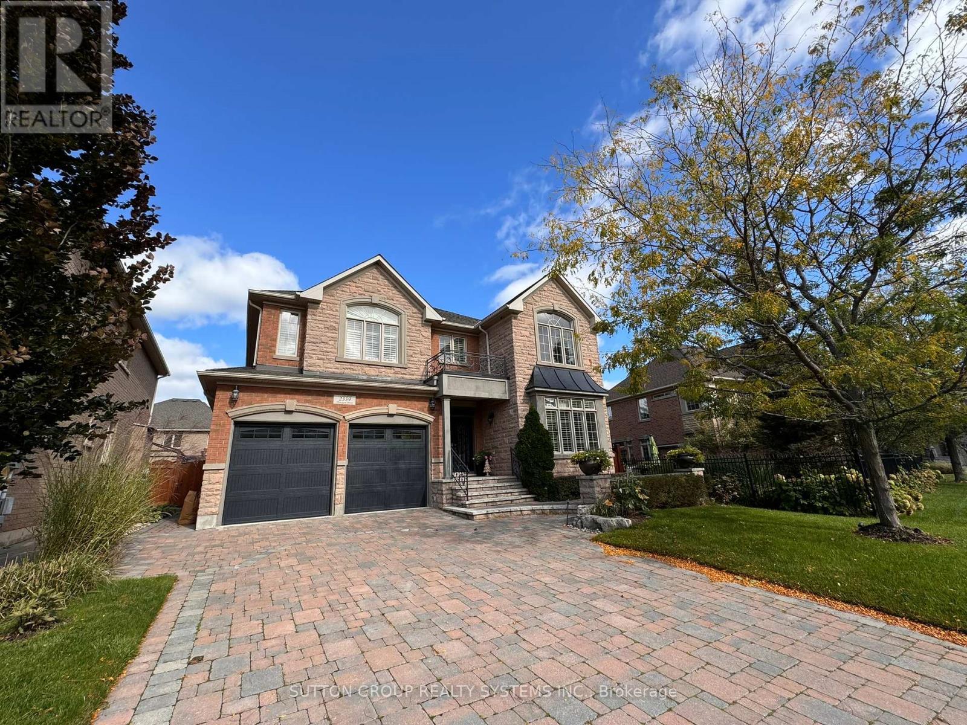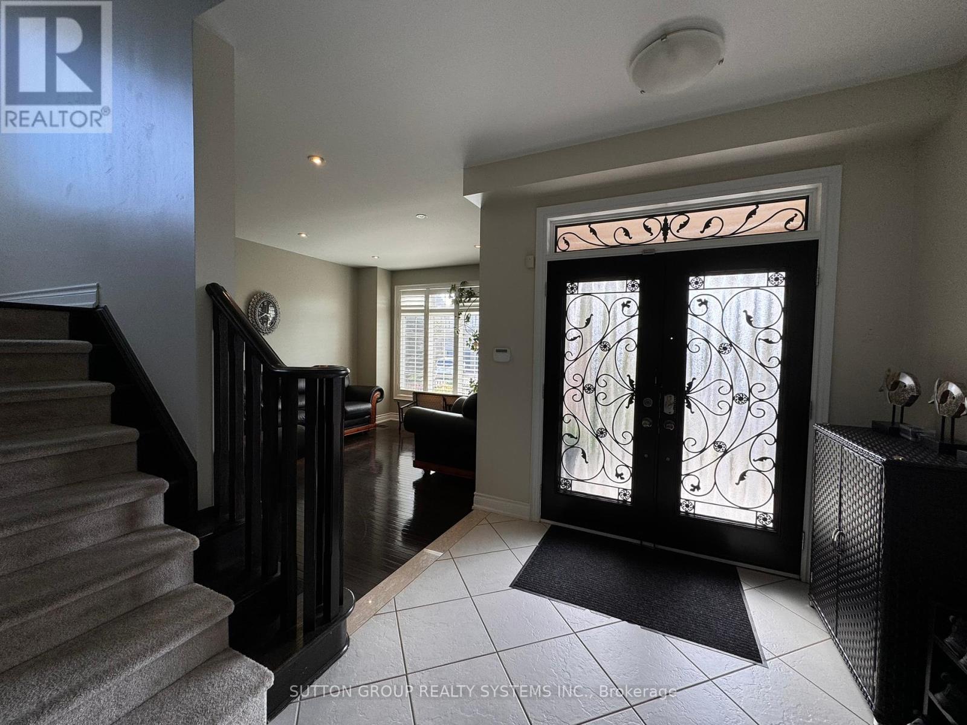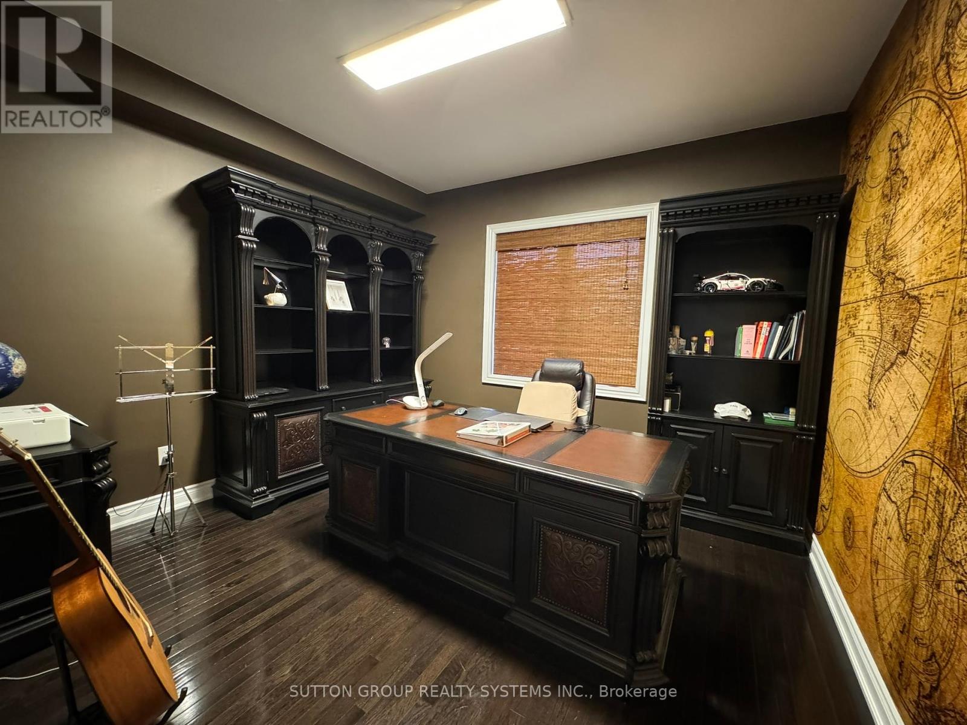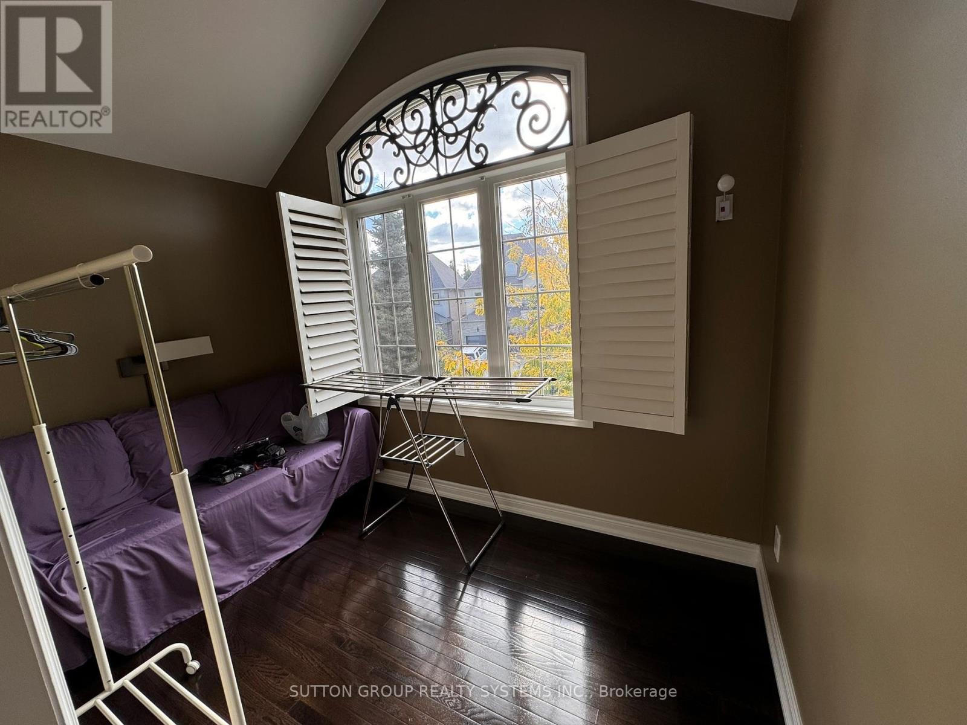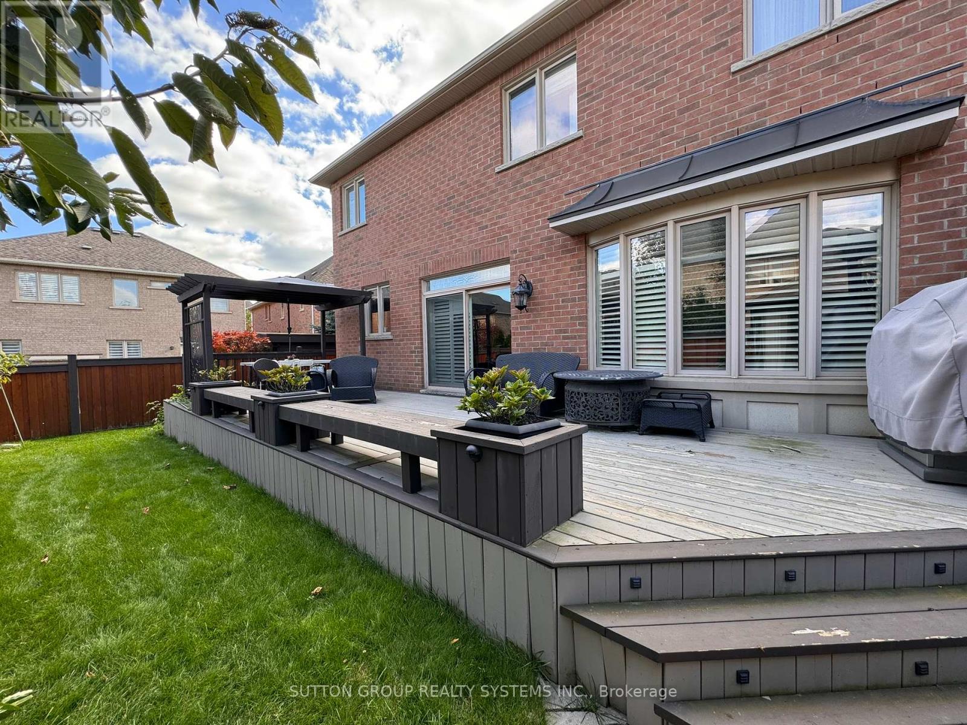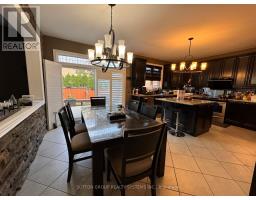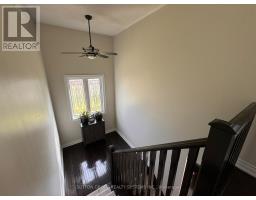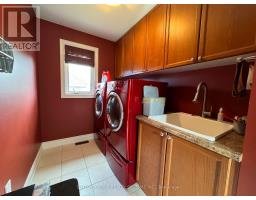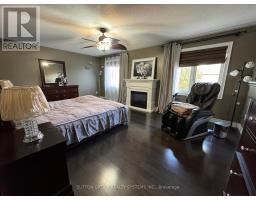2339 Thruxton Drive Oakville, Ontario L6H 0C5
5 Bedroom
5 Bathroom
3499.9705 - 4999.958 sqft
Fireplace
Central Air Conditioning
Forced Air
$5,800 Monthly
High End Luxury Home Located In Prestigious Joshua Creek, This 4+1 Bedroom Home Is Elegantly Upgraded W/ Quality Materials & Craftmanship, Boasting A Gorgeous Living Space W/Too Many Upgrades To List. This Home Is A True Entertainers Delight. Beautifully Landscaped & Finished To The Highest Of Standards Makes For The Perfect Family Home. This Lovely Layout Leads Through W/O Doors To Your Own Private Oasis, Complimented By A Garage & Hydraulic Lift & Private Dr (id:50886)
Property Details
| MLS® Number | W9394032 |
| Property Type | Single Family |
| Community Name | Iroquois Ridge North |
| AmenitiesNearBy | Park, Schools |
| ParkingSpaceTotal | 6 |
Building
| BathroomTotal | 5 |
| BedroomsAboveGround | 4 |
| BedroomsBelowGround | 1 |
| BedroomsTotal | 5 |
| Amenities | Fireplace(s) |
| Appliances | Central Vacuum, Dishwasher, Dryer, Furniture, Hood Fan, Hot Tub, Oven, Range, Refrigerator, Stove, Washer |
| BasementDevelopment | Finished |
| BasementType | Full (finished) |
| ConstructionStyleAttachment | Detached |
| CoolingType | Central Air Conditioning |
| ExteriorFinish | Brick |
| FireplacePresent | Yes |
| FireplaceTotal | 1 |
| FlooringType | Hardwood, Laminate, Tile |
| FoundationType | Concrete |
| HalfBathTotal | 1 |
| HeatingFuel | Natural Gas |
| HeatingType | Forced Air |
| StoriesTotal | 2 |
| SizeInterior | 3499.9705 - 4999.958 Sqft |
| Type | House |
| UtilityWater | Municipal Water |
Parking
| Attached Garage |
Land
| Acreage | No |
| FenceType | Fenced Yard |
| LandAmenities | Park, Schools |
| Sewer | Sanitary Sewer |
| SizeDepth | 75 Ft ,6 In |
| SizeFrontage | 46 Ft ,1 In |
| SizeIrregular | 46.1 X 75.5 Ft |
| SizeTotalText | 46.1 X 75.5 Ft |
Rooms
| Level | Type | Length | Width | Dimensions |
|---|---|---|---|---|
| Second Level | Primary Bedroom | 19.7 m | 13 m | 19.7 m x 13 m |
| Second Level | Bedroom 2 | 16.4 m | 11.4 m | 16.4 m x 11.4 m |
| Second Level | Bedroom 3 | 14.3 m | 12.5 m | 14.3 m x 12.5 m |
| Second Level | Bedroom 4 | 14.1 m | 12.4 m | 14.1 m x 12.4 m |
| Basement | Bedroom | 14.2 m | 10.5 m | 14.2 m x 10.5 m |
| Basement | Recreational, Games Room | 35 m | 22.1 m | 35 m x 22.1 m |
| Main Level | Living Room | 14.9 m | 11.1 m | 14.9 m x 11.1 m |
| Main Level | Dining Room | 13.11 m | 12.9 m | 13.11 m x 12.9 m |
| Main Level | Kitchen | 14.11 m | 20.1 m | 14.11 m x 20.1 m |
| Main Level | Family Room | 16.1 m | 15.1 m | 16.1 m x 15.1 m |
| Main Level | Study | 12.2 m | 10.11 m | 12.2 m x 10.11 m |
Interested?
Contact us for more information
Shawn Fang
Salesperson
Sutton Group Realty Systems Inc.
1542 Dundas Street West
Mississauga, Ontario L5C 1E4
1542 Dundas Street West
Mississauga, Ontario L5C 1E4


