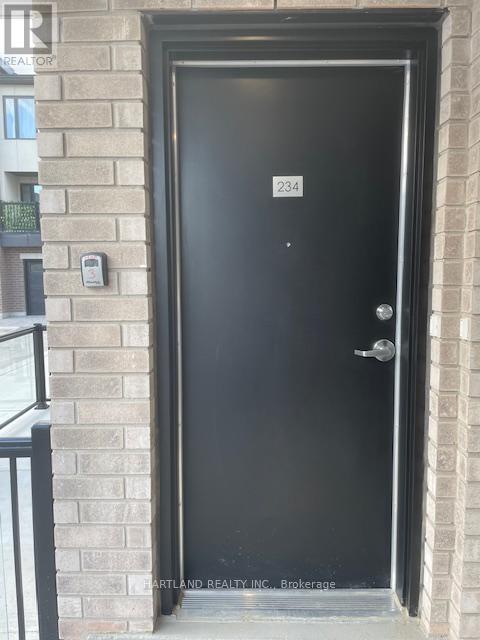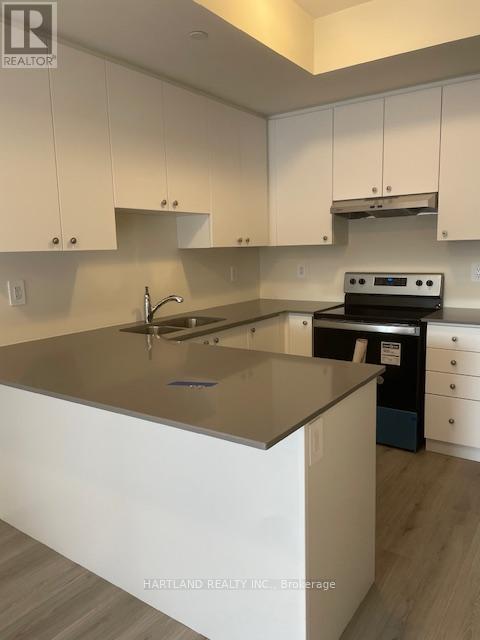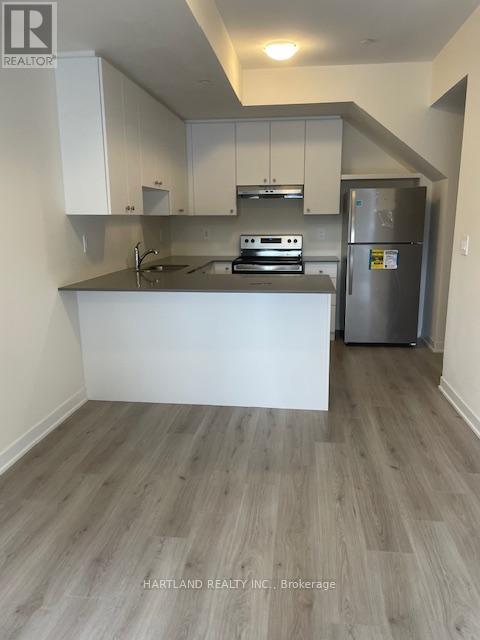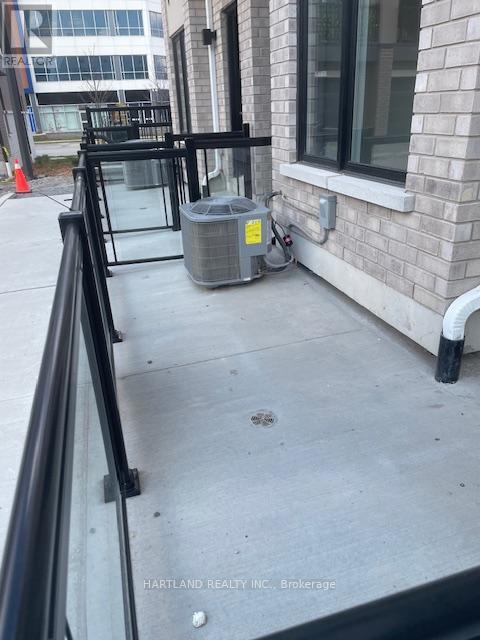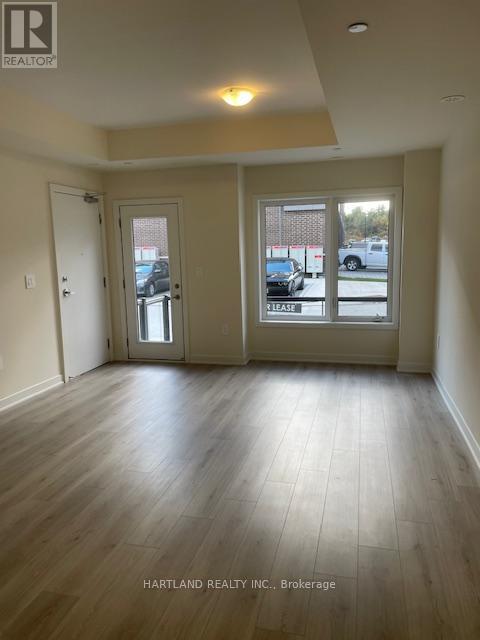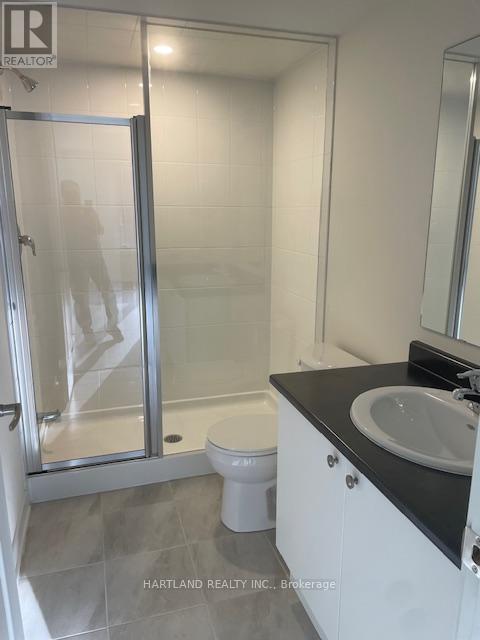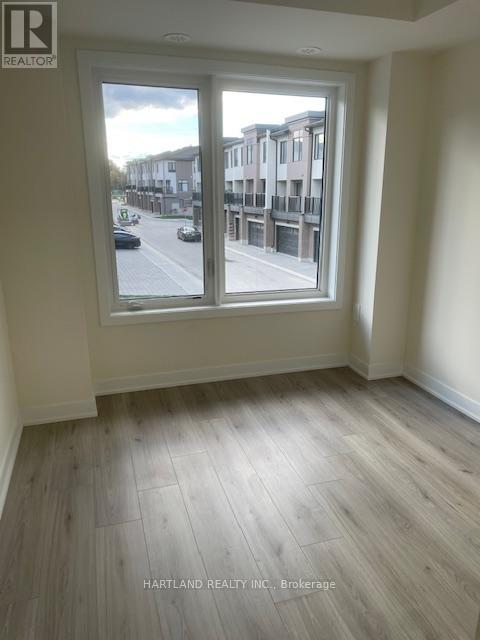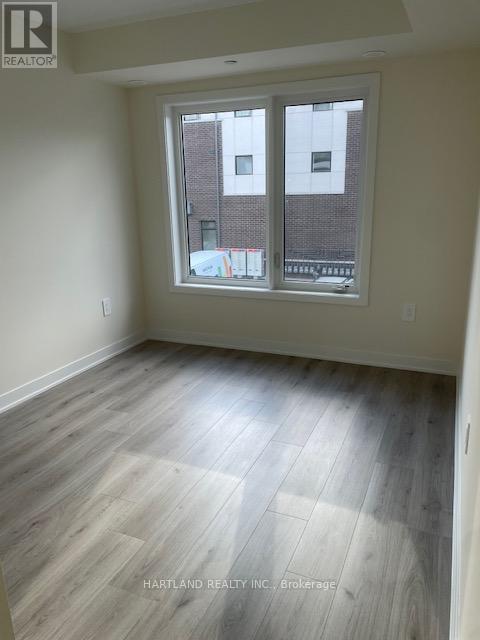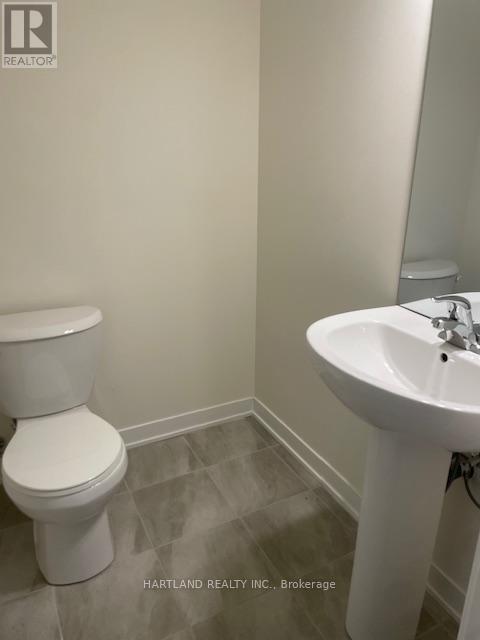234 - 1695 Dersan Street Pickering, Ontario L1X 0S9
$2,500 Monthly
Welcome to Park District Towns. This brand new community is just waiting for you. Built by Icon Homes, this luxuriously appointed 2 Bedroom Suite with 2.5 washrooms. Has an indoor parking with direct access to the unit. No more shoveling snow, just walk straight in from your heated garage. Designer finishes await you with Quartz counters in Kitchen large enough to cook in. S/S Appliances, Stacking Washer/Dryer, Large outdoor terrace to enjoy your morning coffee. Surrounded by greenspace like Pickering Golf Centre, Parks, Ravines and trails galore. Walking distance to retail shopping with Restaurants, groceries, banking and more... plus minutes to 401, 407 Pickering Go. What more could you ask for.. (id:50886)
Property Details
| MLS® Number | E12493474 |
| Property Type | Single Family |
| Community Name | Duffin Heights |
| Amenities Near By | Golf Nearby, Public Transit, Schools |
| Community Features | Pets Not Allowed |
| Equipment Type | Water Heater |
| Features | Conservation/green Belt |
| Parking Space Total | 1 |
| Rental Equipment Type | Water Heater |
Building
| Bathroom Total | 3 |
| Bedrooms Above Ground | 2 |
| Bedrooms Total | 2 |
| Age | New Building |
| Amenities | Visitor Parking, Separate Heating Controls, Separate Electricity Meters |
| Appliances | Dishwasher, Dryer, Hood Fan, Stove, Washer, Refrigerator |
| Basement Type | None |
| Cooling Type | Central Air Conditioning |
| Exterior Finish | Brick |
| Flooring Type | Laminate |
| Half Bath Total | 1 |
| Heating Fuel | Natural Gas |
| Heating Type | Forced Air |
| Stories Total | 2 |
| Size Interior | 900 - 999 Ft2 |
| Type | Row / Townhouse |
Parking
| Garage |
Land
| Acreage | No |
| Land Amenities | Golf Nearby, Public Transit, Schools |
Rooms
| Level | Type | Length | Width | Dimensions |
|---|---|---|---|---|
| Second Level | Primary Bedroom | 2.74 m | 3.23 m | 2.74 m x 3.23 m |
| Second Level | Bedroom 2 | 2.43 m | 2.67 m | 2.43 m x 2.67 m |
| Flat | Kitchen | 3.05 m | 2.8 m | 3.05 m x 2.8 m |
| Flat | Living Room | 4.32 m | 4.23 m | 4.32 m x 4.23 m |
Contact Us
Contact us for more information
Penny L. Gazell
Salesperson
146 Regina Ave
Toronto, Ontario M6A 1R7
(905) 568-9888
(905) 568-2243

