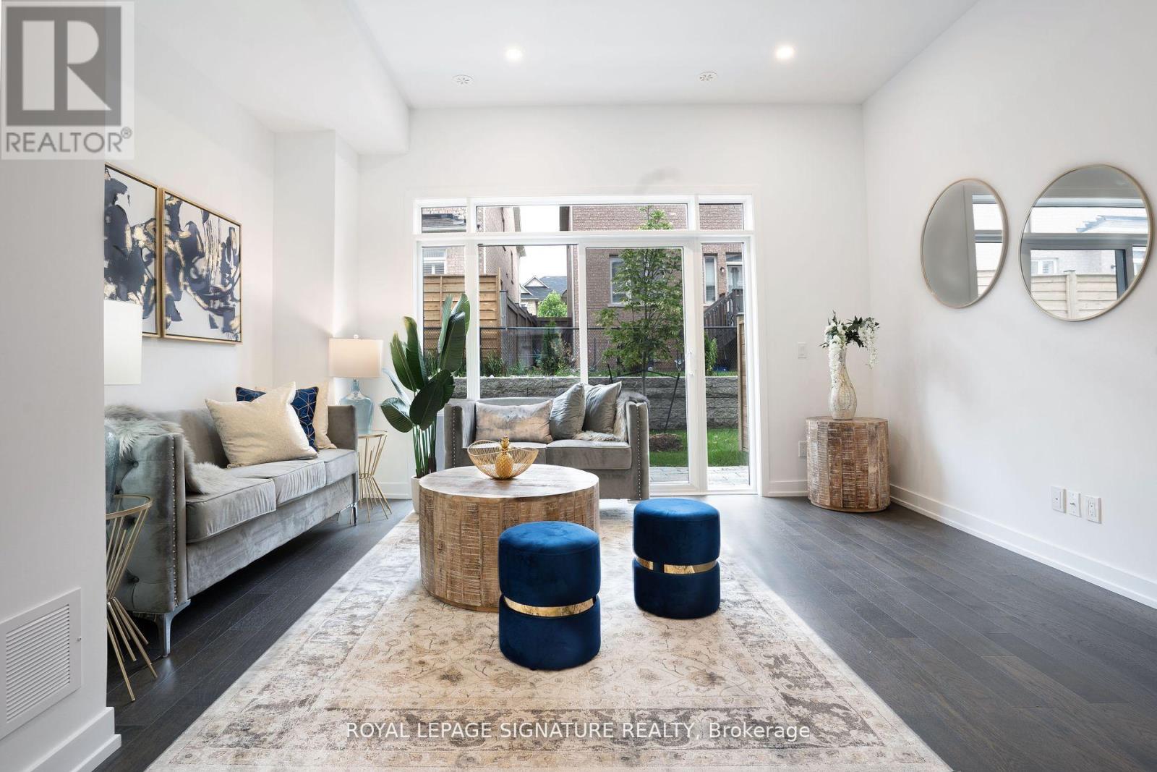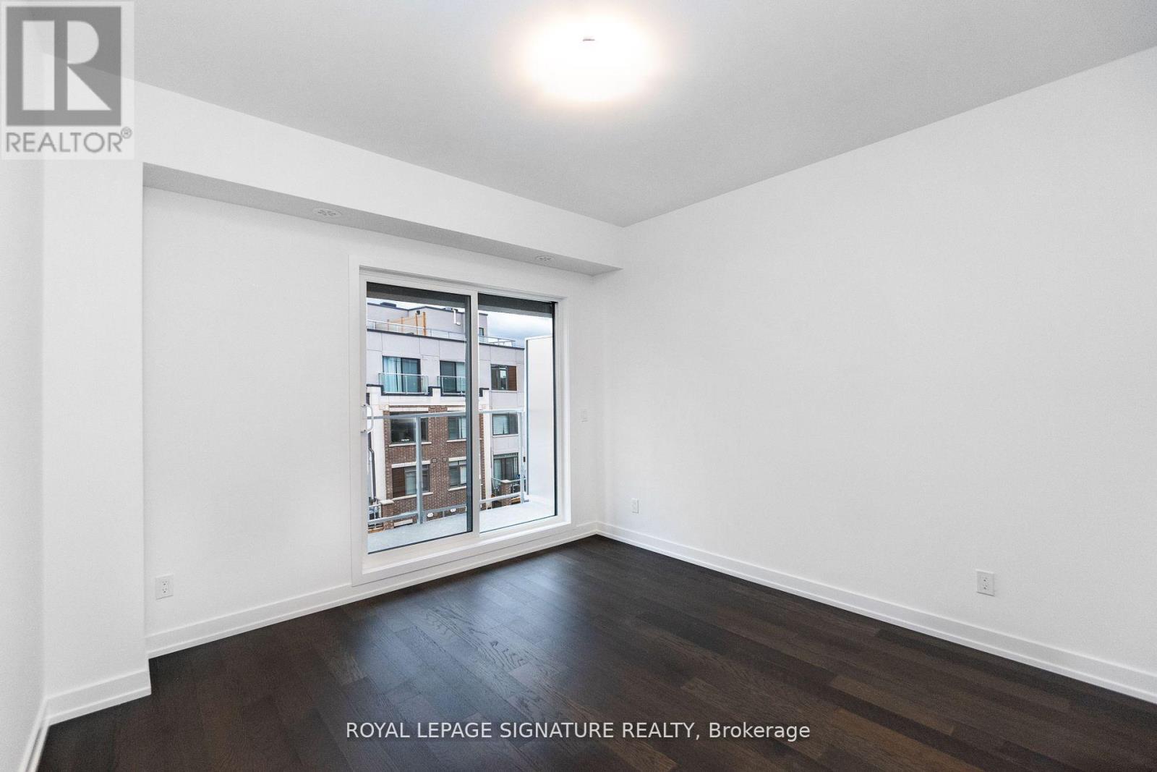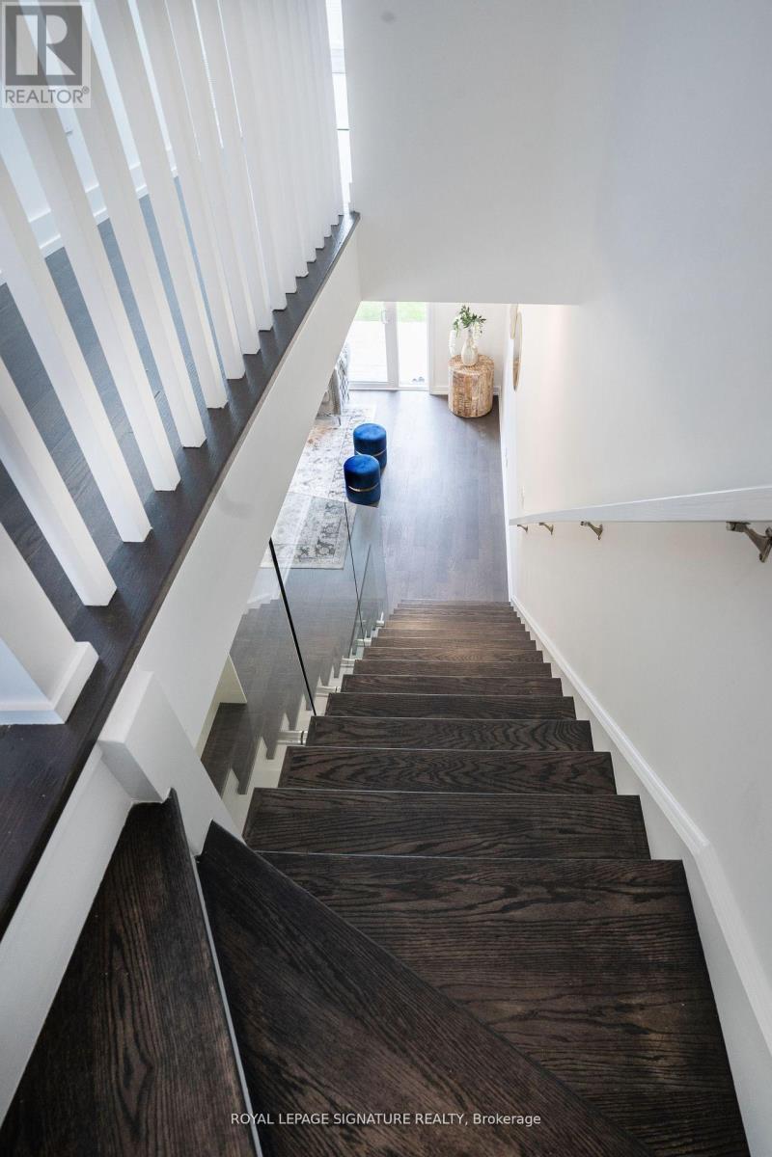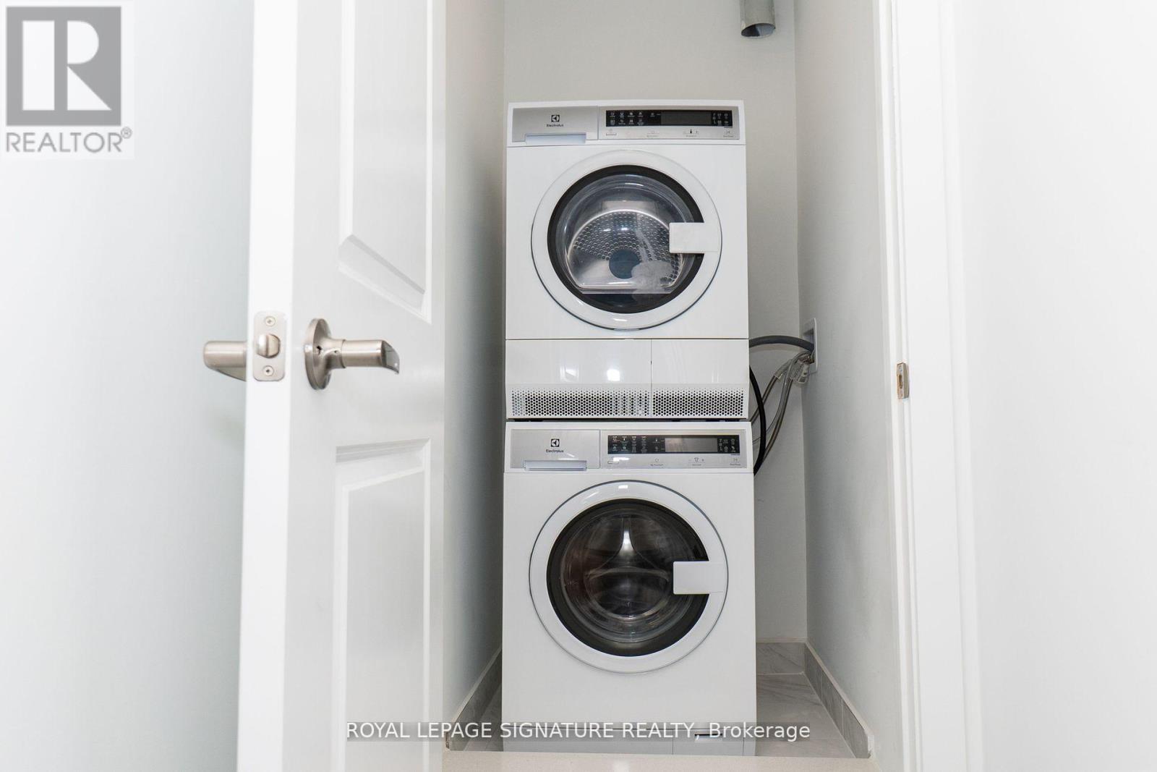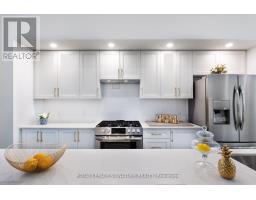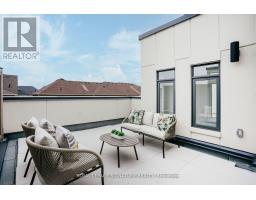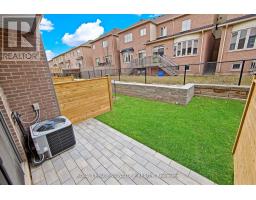234 - 3074 Sixth Line Oakville, Ontario L6M 4J9
$1,089,000Maintenance, Parking
$331.73 Monthly
Maintenance, Parking
$331.73 MonthlyThis Bright & Modern Condo Townhome In The Preserve Community Is Located In Highly Desired North Oakville And Features Hardwood Floors Throughout, Smooth Ceilings & Pot Lights, Large Windows, Tons Of Natural Sunlight and 330 Sq. ft Panoramic Rooftop Terrace. Near Oakville Trafalgar Memorial Hospital, Sixteen Mile Sports Complex, And Several Big Box Shopping Centres. Major Highways And Go Transit Are Also Conveniently Close By. Best School District.(House is not Staging, Photos were taken from before) (id:50886)
Property Details
| MLS® Number | W9302376 |
| Property Type | Single Family |
| Community Name | Rural Oakville |
| AmenitiesNearBy | Hospital, Public Transit, Schools |
| CommunityFeatures | Pet Restrictions |
| Features | Balcony |
| ParkingSpaceTotal | 1 |
Building
| BathroomTotal | 3 |
| BedroomsAboveGround | 3 |
| BedroomsTotal | 3 |
| Amenities | Storage - Locker |
| Appliances | Water Heater, Dishwasher, Dryer, Microwave, Refrigerator, Stove, Washer |
| CoolingType | Central Air Conditioning |
| ExteriorFinish | Brick |
| FlooringType | Hardwood |
| HalfBathTotal | 1 |
| HeatingFuel | Natural Gas |
| HeatingType | Forced Air |
| StoriesTotal | 3 |
| Type | Row / Townhouse |
Parking
| Underground |
Land
| Acreage | No |
| FenceType | Fenced Yard |
| LandAmenities | Hospital, Public Transit, Schools |
Rooms
| Level | Type | Length | Width | Dimensions |
|---|---|---|---|---|
| Second Level | Primary Bedroom | 4.57 m | 3.66 m | 4.57 m x 3.66 m |
| Second Level | Bedroom 2 | 4.57 m | 2.72 m | 4.57 m x 2.72 m |
| Third Level | Bedroom 3 | 3.56 m | 3.66 m | 3.56 m x 3.66 m |
| Main Level | Dining Room | 3.53 m | 4.24 m | 3.53 m x 4.24 m |
| Main Level | Kitchen | 3.53 m | 4.14 m | 3.53 m x 4.14 m |
| Main Level | Living Room | 4.57 m | 3.96 m | 4.57 m x 3.96 m |
https://www.realtor.ca/real-estate/27372815/234-3074-sixth-line-oakville-rural-oakville
Interested?
Contact us for more information
Puja Uppal
Salesperson
201-30 Eglinton Ave West
Mississauga, Ontario L5R 3E7
Aj Uppal
Salesperson
201-30 Eglinton Ave West
Mississauga, Ontario L5R 3E7













