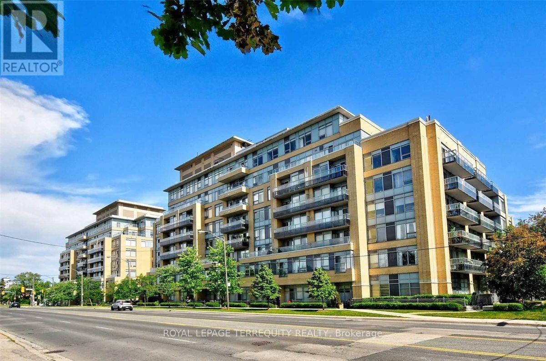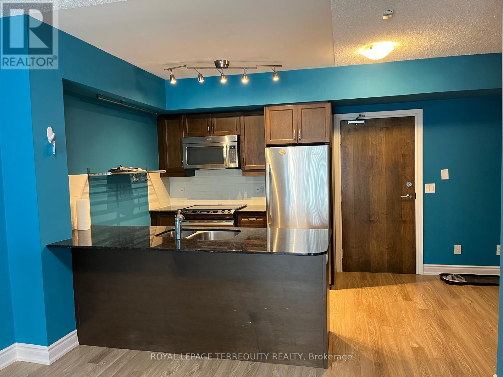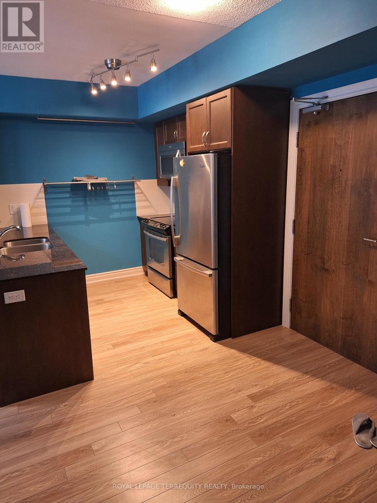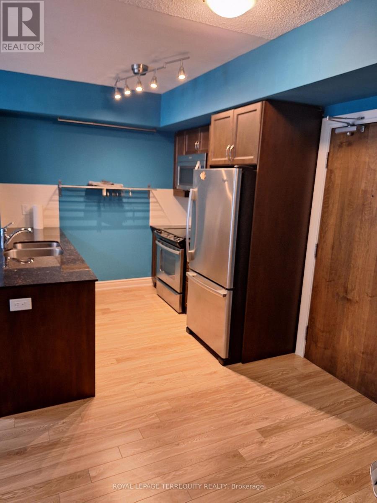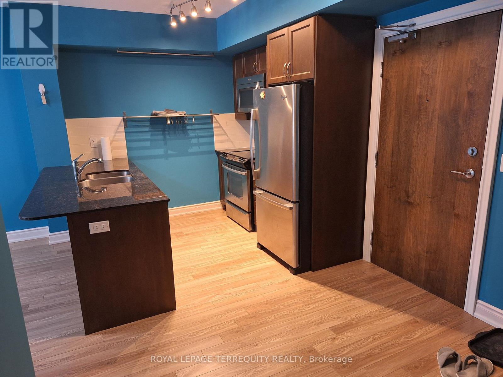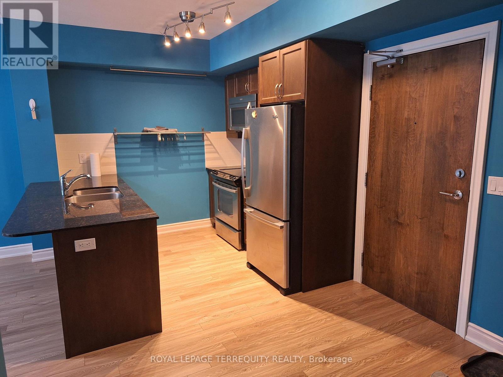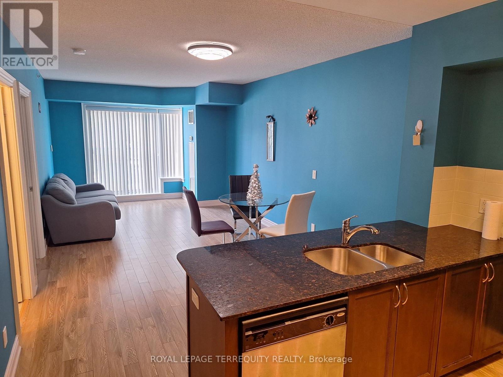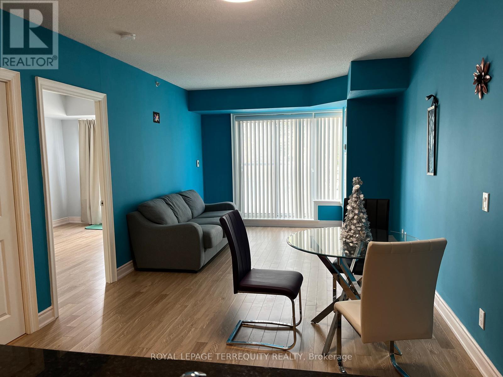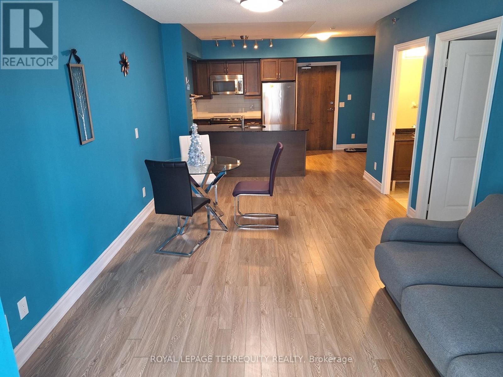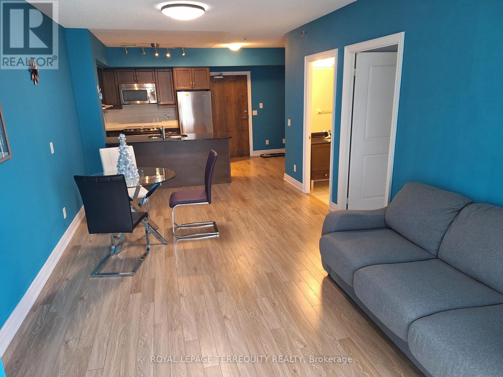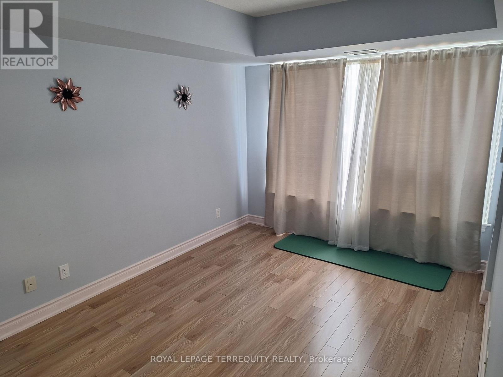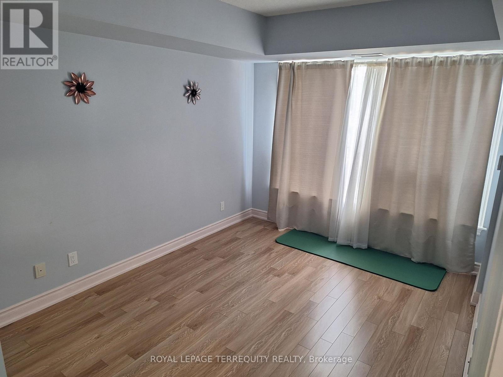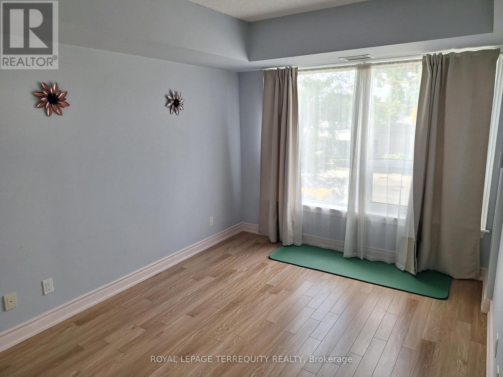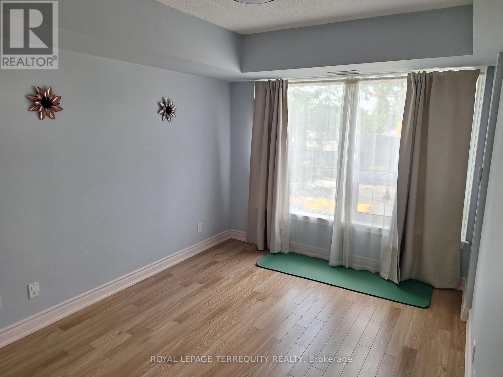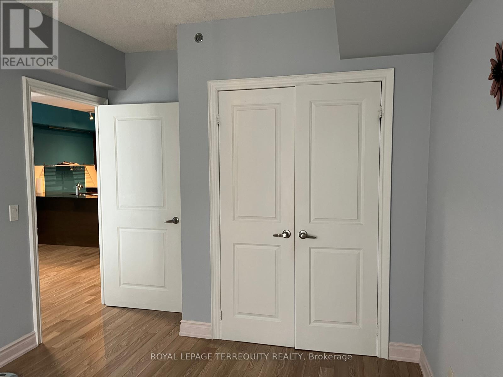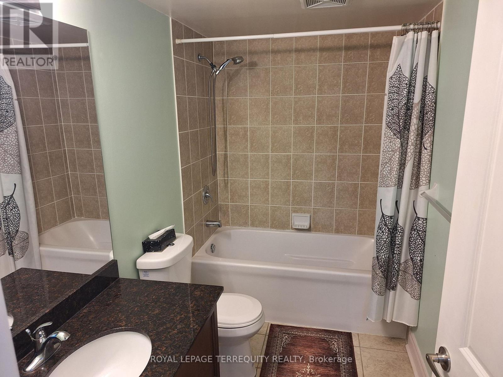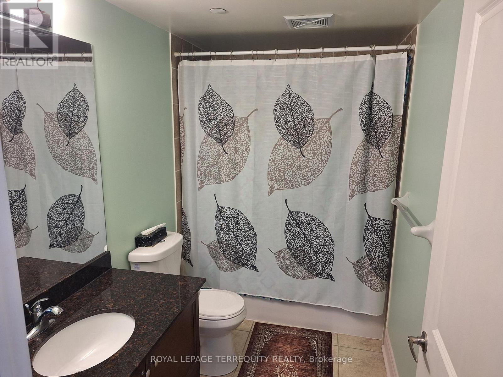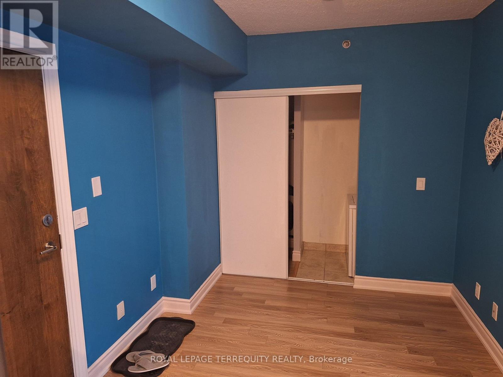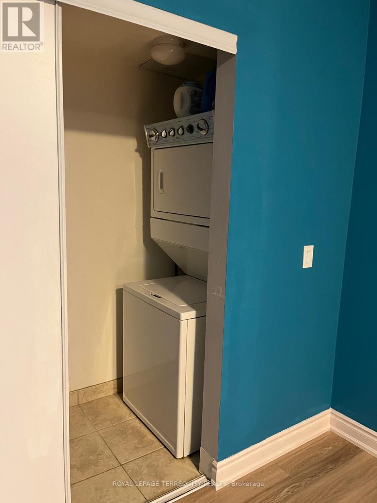234 - 701 Sheppard Avenue W Toronto, Ontario M2K 2Z3
2 Bedroom
1 Bathroom
600 - 699 ft2
Central Air Conditioning
Forced Air
$499,900Maintenance, Heat, Water, Common Area Maintenance, Insurance, Parking
$659.03 Monthly
Maintenance, Heat, Water, Common Area Maintenance, Insurance, Parking
$659.03 MonthlyWelcome to luxury Boutique Condominium Residence Located At The Heart Of North York! Perfect Bathurst & Sheppard Location, Excellent transportation and direct access to all major highways! Almost 700 sq feet Well designed unit. Residents Can Enjoy Amenities, 24-Hour Concierge. Fitness Centre, Pet Spa, Beautiful library/Party room, Roof Top Terrace W/ Bbq. Flexible possession. (id:50886)
Property Details
| MLS® Number | C12378521 |
| Property Type | Single Family |
| Community Name | Clanton Park |
| Community Features | Pet Restrictions |
| Features | Balcony, Carpet Free, Sauna |
| Parking Space Total | 1 |
Building
| Bathroom Total | 1 |
| Bedrooms Above Ground | 1 |
| Bedrooms Below Ground | 1 |
| Bedrooms Total | 2 |
| Amenities | Exercise Centre, Party Room, Storage - Locker |
| Appliances | Dryer, Stove, Washer, Window Coverings, Refrigerator |
| Cooling Type | Central Air Conditioning |
| Exterior Finish | Concrete |
| Fire Protection | Security Guard |
| Flooring Type | Laminate |
| Heating Fuel | Natural Gas |
| Heating Type | Forced Air |
| Size Interior | 600 - 699 Ft2 |
| Type | Apartment |
Parking
| Underground | |
| Garage |
Land
| Acreage | No |
Rooms
| Level | Type | Length | Width | Dimensions |
|---|---|---|---|---|
| Flat | Living Room | 6.45 m | 3.05 m | 6.45 m x 3.05 m |
| Flat | Dining Room | 6.45 m | 3.05 m | 6.45 m x 3.05 m |
| Flat | Kitchen | 2.4 m | 2.52 m | 2.4 m x 2.52 m |
| Flat | Bedroom | 4.35 m | 2.95 m | 4.35 m x 2.95 m |
| Flat | Den | 2.68 m | 1.98 m | 2.68 m x 1.98 m |
Contact Us
Contact us for more information
Mikhael Khinkis
Salesperson
Royal LePage Terrequity Realty
(905) 707-8001
(905) 707-8004
www.terrequity.com/

