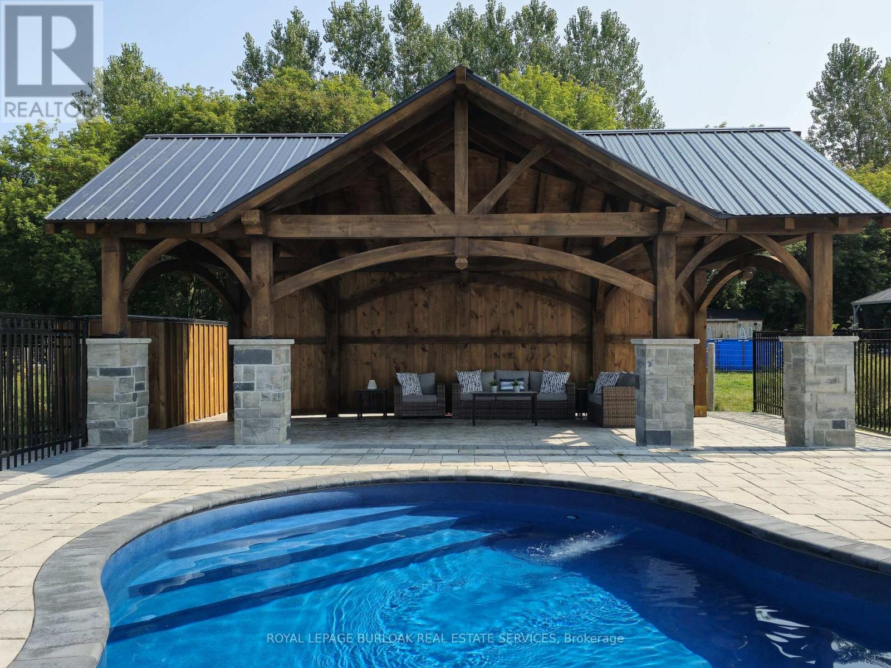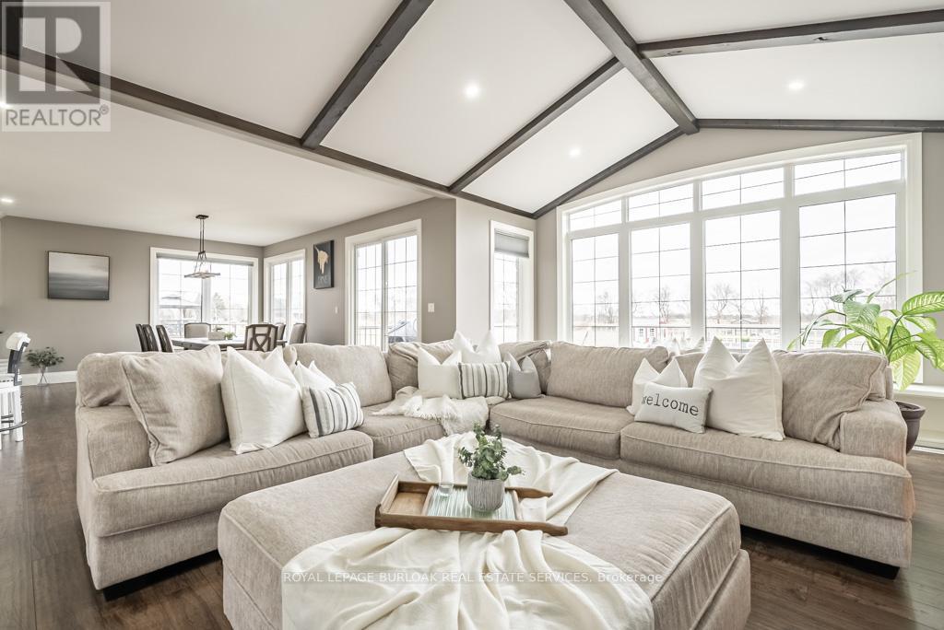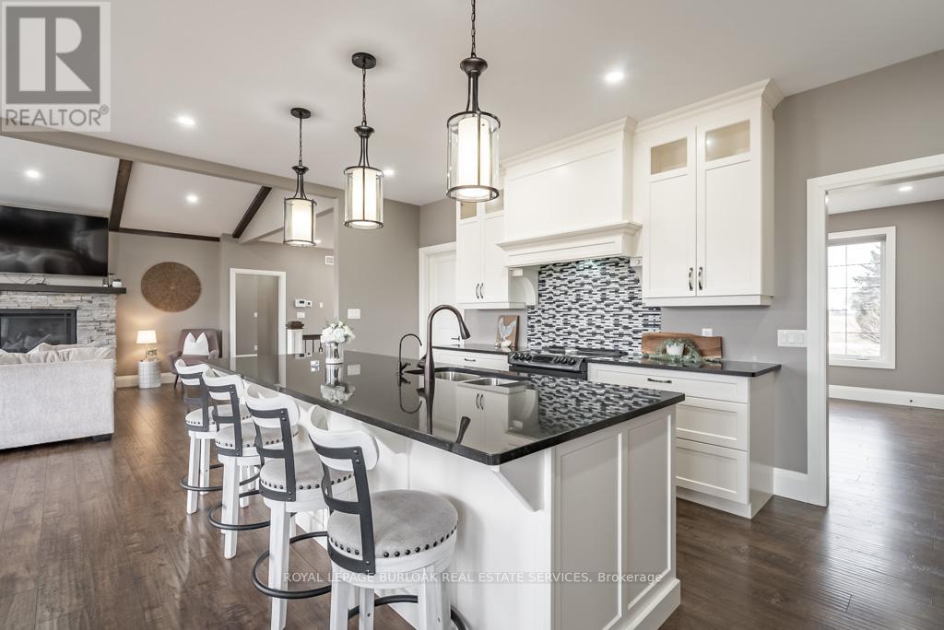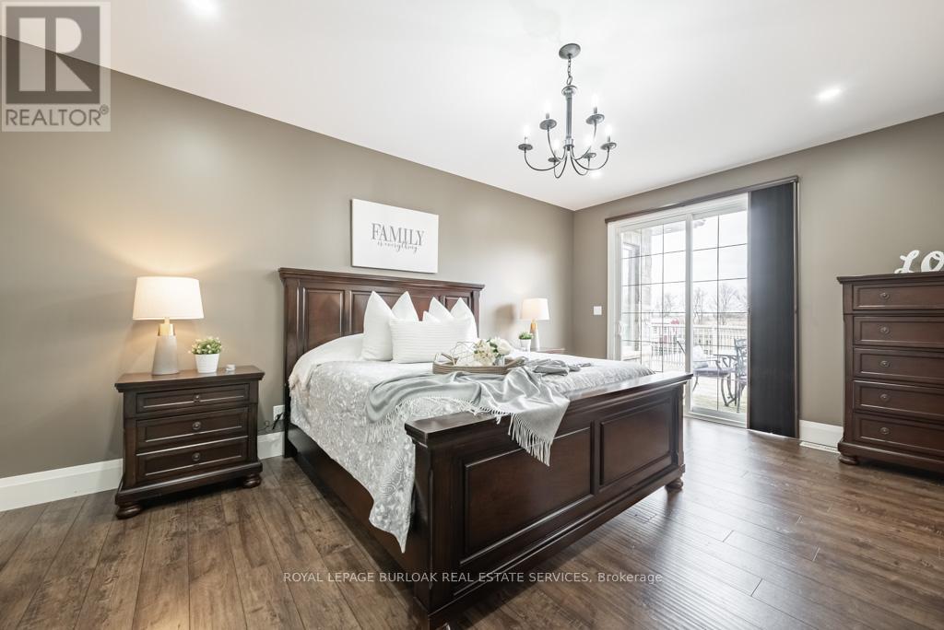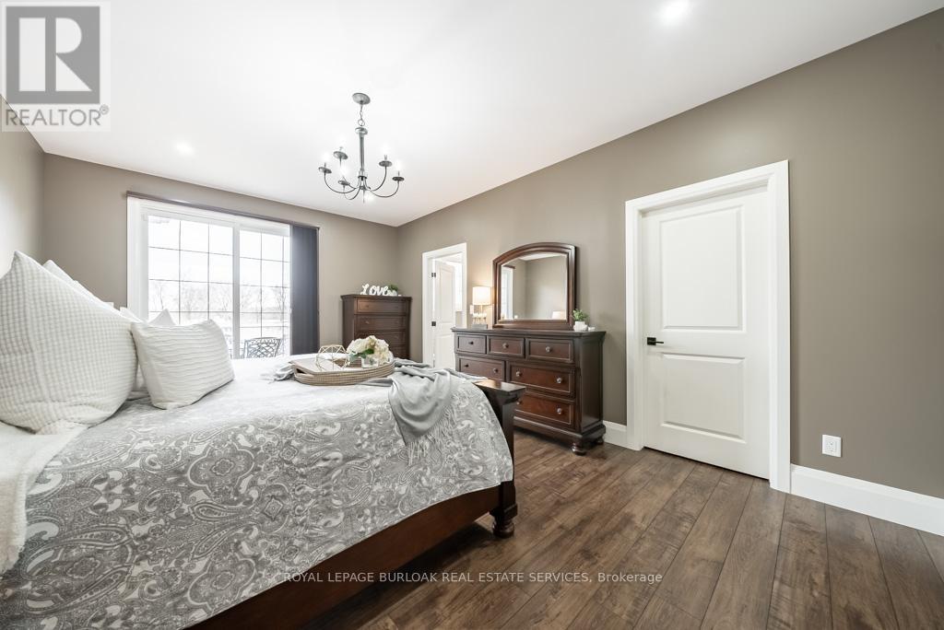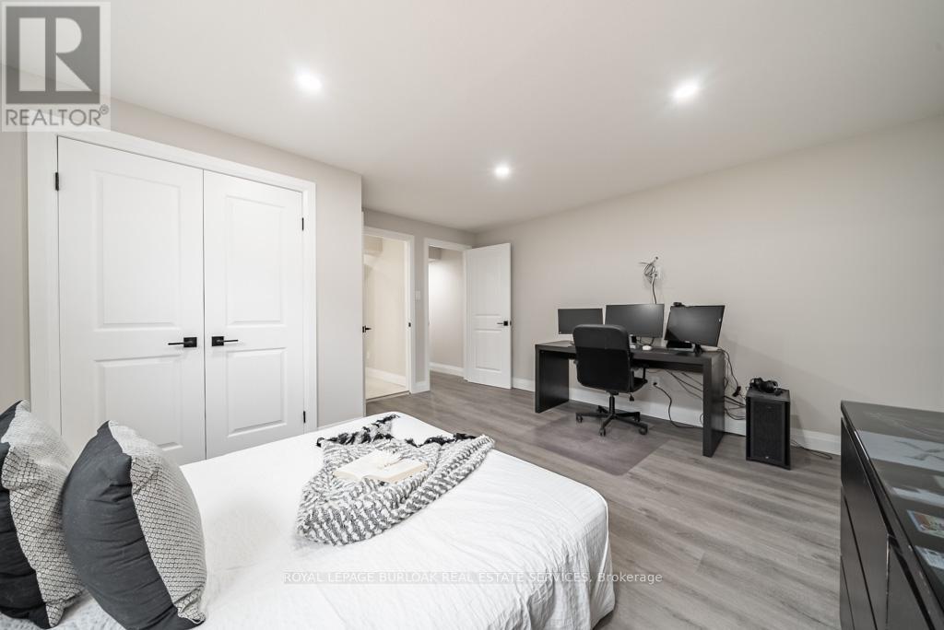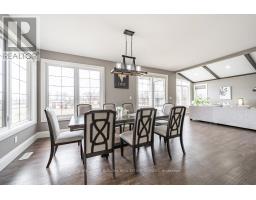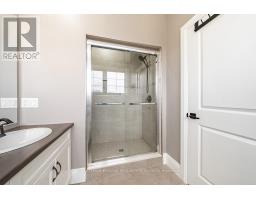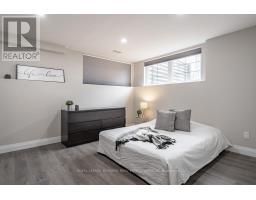234 Burford Delhi Townline Road Brant, Ontario N0E 1R0
$1,699,000
Luxury living in the Countryside! Meticulously crafted custom-built bungalow blends modern elegance with rural charm. Open-concept design features eat-in kitchen w/ walk-in pantry & island that flows into the formal dining area. Living room is highlighted by a cathedral ceiling, pot lighting & gas fireplace. Mainfloor includes 3 generously sized bedrooms, including a primary suite w/walk-in closet & 3-pc ensuite. Fully finished basement expands the living space with 2 additional bedrooms, 3-pc bath, rec room & flexible office area. Back deck is accessible from living room & primary bedroom + offers views of expansive 1.24-acre lot. Heated saltwater inground pool + newly built custom gazebo offers a retreat for relaxation & entertaining! Additional features:Oversized double-car garage with inside & outside entry + extra-long driveway! Just 20 minutes from major city amenities of Brantford, Woodstock, & Simcoe + easy access to Hwy 403. Enjoy the best of rural life! (id:50886)
Property Details
| MLS® Number | X9344669 |
| Property Type | Single Family |
| Community Name | Burford |
| ParkingSpaceTotal | 12 |
| PoolType | Inground Pool |
Building
| BathroomTotal | 4 |
| BedroomsAboveGround | 3 |
| BedroomsBelowGround | 2 |
| BedroomsTotal | 5 |
| Appliances | Dishwasher, Dryer, Refrigerator, Stove, Washer |
| ArchitecturalStyle | Bungalow |
| BasementDevelopment | Finished |
| BasementType | Full (finished) |
| ConstructionStyleAttachment | Detached |
| CoolingType | Central Air Conditioning |
| ExteriorFinish | Stone, Vinyl Siding |
| FireplacePresent | Yes |
| FoundationType | Poured Concrete |
| HalfBathTotal | 1 |
| HeatingFuel | Natural Gas |
| HeatingType | Forced Air |
| StoriesTotal | 1 |
| SizeInterior | 1999.983 - 2499.9795 Sqft |
| Type | House |
Parking
| Attached Garage |
Land
| Acreage | No |
| Sewer | Septic System |
| SizeDepth | 470 Ft ,3 In |
| SizeFrontage | 114 Ft ,9 In |
| SizeIrregular | 114.8 X 470.3 Ft |
| SizeTotalText | 114.8 X 470.3 Ft|under 1/2 Acre |
Rooms
| Level | Type | Length | Width | Dimensions |
|---|---|---|---|---|
| Basement | Bedroom 5 | 4.22 m | 4.44 m | 4.22 m x 4.44 m |
| Basement | Bathroom | 3 m | 3.33 m | 3 m x 3.33 m |
| Basement | Bedroom 4 | 4.44 m | 3.86 m | 4.44 m x 3.86 m |
| Main Level | Living Room | 4.78 m | 7.57 m | 4.78 m x 7.57 m |
| Main Level | Dining Room | 5.97 m | 4.06 m | 5.97 m x 4.06 m |
| Main Level | Kitchen | 3 m | 5.97 m | 3 m x 5.97 m |
| Main Level | Bathroom | 1.32 m | 2.13 m | 1.32 m x 2.13 m |
| Main Level | Primary Bedroom | 5.51 m | 3.84 m | 5.51 m x 3.84 m |
| Main Level | Bathroom | 3.12 m | 2.03 m | 3.12 m x 2.03 m |
| Main Level | Bedroom 2 | 4.22 m | 3.02 m | 4.22 m x 3.02 m |
| Main Level | Bedroom 3 | 3.05 m | 3.96 m | 3.05 m x 3.96 m |
| Main Level | Bathroom | 2.97 m | 1.63 m | 2.97 m x 1.63 m |
https://www.realtor.ca/real-estate/27402511/234-burford-delhi-townline-road-brant-burford-burford
Interested?
Contact us for more information
Melissa May Ziemianski
Broker
Ashleigh Eardley
Broker



