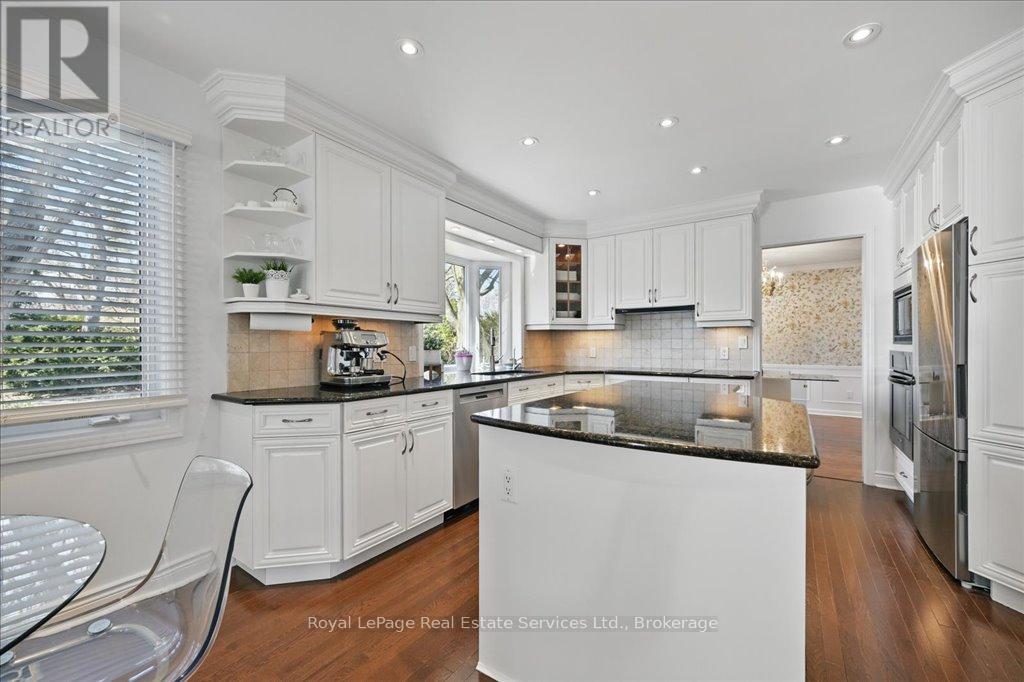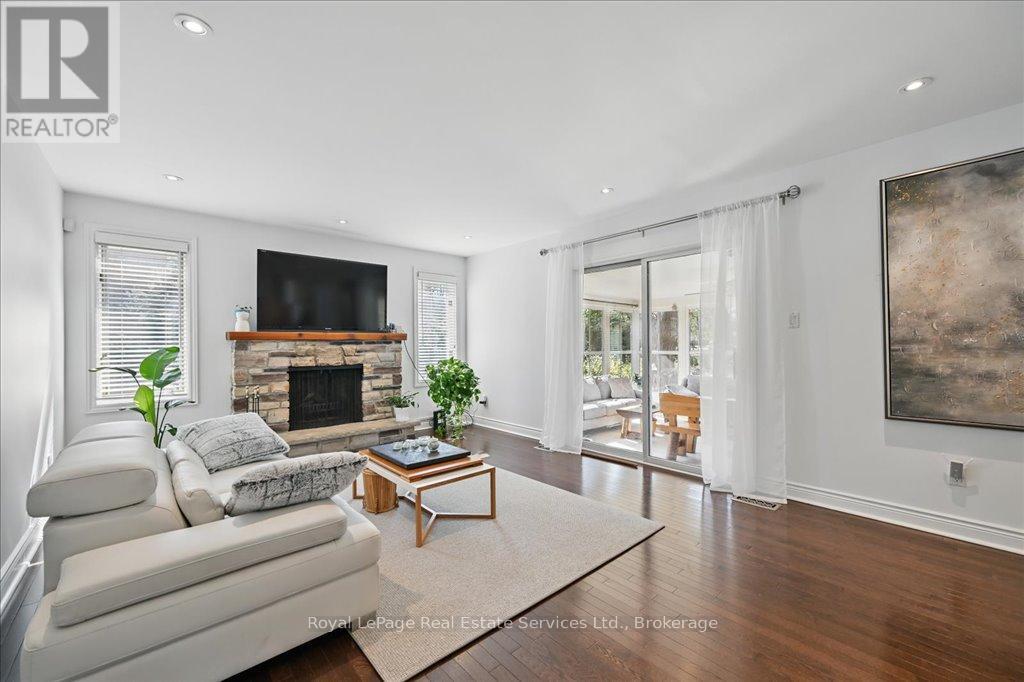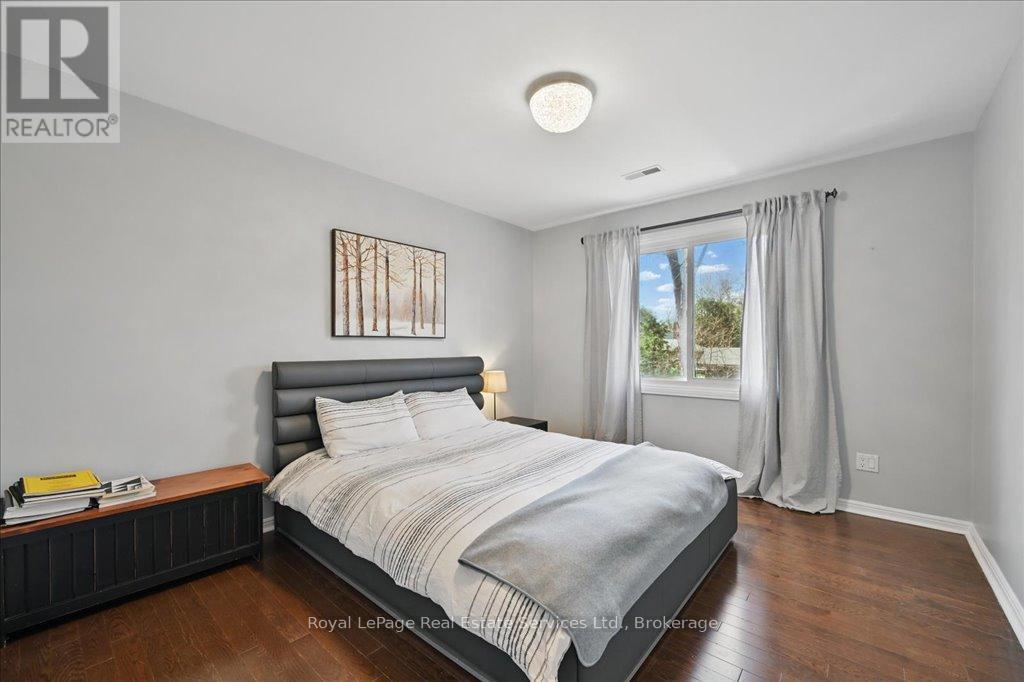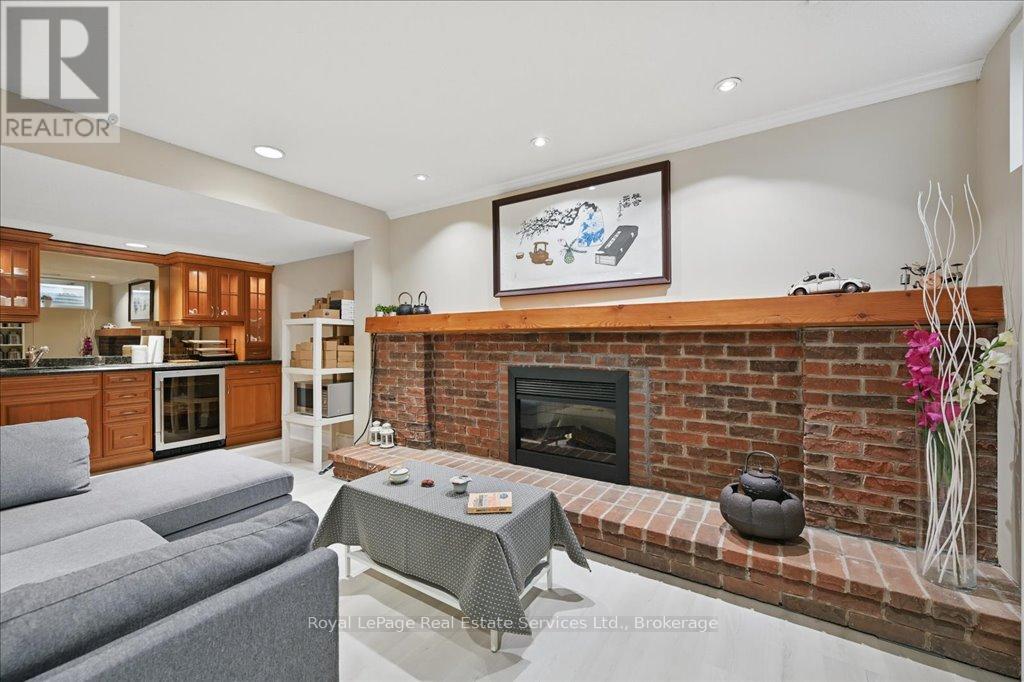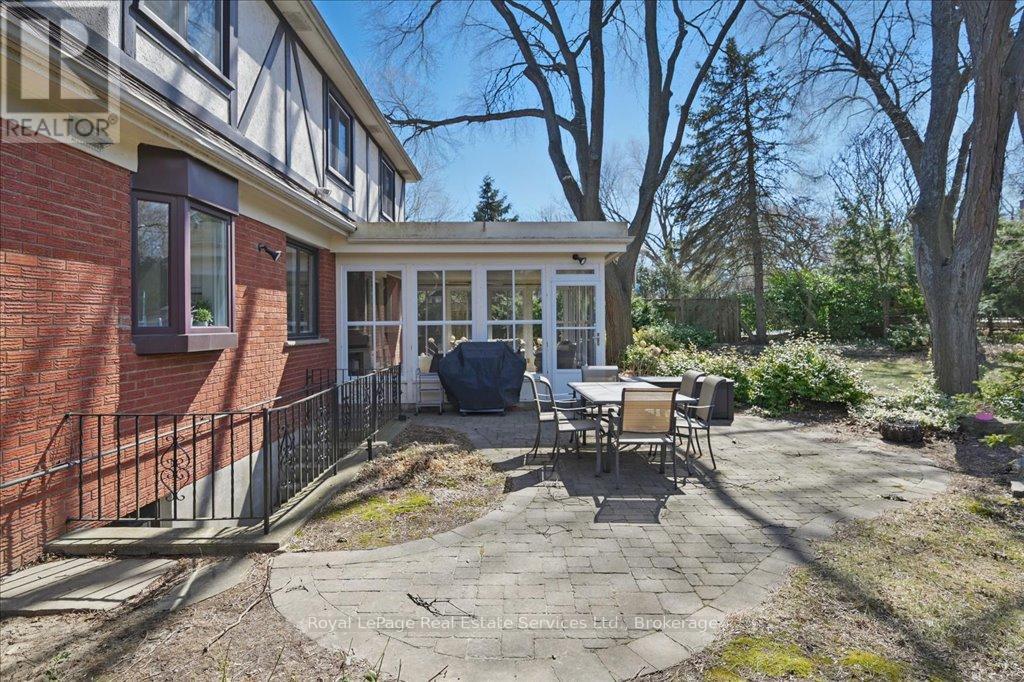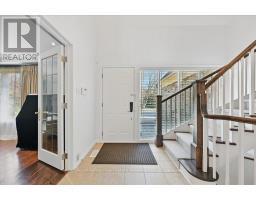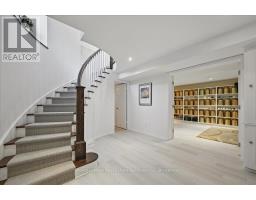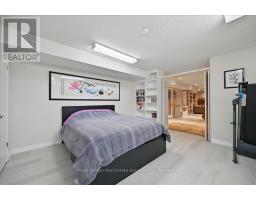234 Cardinal Drive Oakville, Ontario L6J 4P2
$4,558,000
Charming Family Home in the Exclusive Morrison NeighbourhoodTucked away on a private, oversized west-facing lot, this cozy 5-bedroom, 4-bathroom home offers the perfect balance of comfort and style. The welcoming two-storey foyer features an elegant oval staircase, and the kitchen is equipped with granite countertops, marble finishes, and built-in appliances. The family room is warm and inviting, with a stone wood-burning fireplace, and leads to a bright Florida room. The master retreat includes a 6-piece ensuite bath and a spacious walk-in closet. Additional features include a mud room, a modern laundry room, and a very private backyard for ultimate relaxation.Just a few minutes' walk to Lake Ontario, nearby galleries, E.J. James School, and the lively Downtown Oakville, this home is perfectly located for convenience and enjoyment. With easy access to the Go Train, QEW, and major highways, this home offers comfort, privacy, and a wonderful location. Don't miss the chance to make it yours! (id:50886)
Property Details
| MLS® Number | W12047639 |
| Property Type | Single Family |
| Community Name | 1011 - MO Morrison |
| Parking Space Total | 8 |
Building
| Bathroom Total | 4 |
| Bedrooms Above Ground | 5 |
| Bedrooms Total | 5 |
| Amenities | Fireplace(s) |
| Appliances | Oven - Built-in, Garage Door Opener Remote(s) |
| Basement Development | Finished |
| Basement Features | Walk Out |
| Basement Type | N/a (finished) |
| Construction Style Attachment | Detached |
| Cooling Type | Central Air Conditioning |
| Exterior Finish | Brick, Stone |
| Fireplace Present | Yes |
| Fireplace Total | 3 |
| Foundation Type | Concrete |
| Half Bath Total | 1 |
| Heating Fuel | Natural Gas |
| Heating Type | Forced Air |
| Stories Total | 2 |
| Size Interior | 2,500 - 3,000 Ft2 |
| Type | House |
| Utility Water | Municipal Water |
Parking
| Attached Garage | |
| Garage |
Land
| Acreage | No |
| Sewer | Sanitary Sewer |
| Size Depth | 155 Ft |
| Size Frontage | 101 Ft |
| Size Irregular | 101 X 155 Ft |
| Size Total Text | 101 X 155 Ft |
| Zoning Description | Rl1-0 |
Rooms
| Level | Type | Length | Width | Dimensions |
|---|---|---|---|---|
| Second Level | Primary Bedroom | 4.88 m | 3.69 m | 4.88 m x 3.69 m |
| Second Level | Bedroom 2 | 3.81 m | 3.08 m | 3.81 m x 3.08 m |
| Second Level | Bedroom 3 | 3.81 m | 3.53 m | 3.81 m x 3.53 m |
| Second Level | Bedroom 4 | 6.31 m | 3.35 m | 6.31 m x 3.35 m |
| Second Level | Laundry Room | 3.41 m | 1.88 m | 3.41 m x 1.88 m |
| Second Level | Bathroom | 4.53 m | 3.35 m | 4.53 m x 3.35 m |
| Second Level | Bathroom | 2.5 m | 2.46 m | 2.5 m x 2.46 m |
| Basement | Bedroom | 3.96 m | 3.69 m | 3.96 m x 3.69 m |
| Basement | Recreational, Games Room | 9.53 m | 3.69 m | 9.53 m x 3.69 m |
| Basement | Den | 3.35 m | 2.16 m | 3.35 m x 2.16 m |
| Basement | Bathroom | 3 m | 1.68 m | 3 m x 1.68 m |
| Basement | Kitchen | 2.77 m | 2.22 m | 2.77 m x 2.22 m |
| Main Level | Mud Room | 2.77 m | 2.56 m | 2.77 m x 2.56 m |
| Main Level | Kitchen | 5.63 m | 3.66 m | 5.63 m x 3.66 m |
| Main Level | Living Room | 5.88 m | 4.23 m | 5.88 m x 4.23 m |
| Main Level | Family Room | 5.79 m | 3.66 m | 5.79 m x 3.66 m |
| Main Level | Dining Room | 3.78 m | 3.66 m | 3.78 m x 3.66 m |
Utilities
| Cable | Installed |
| Sewer | Installed |
Contact Us
Contact us for more information
Amy Liang
Salesperson
251 North Service Rd W
Oakville, Ontario L6M 3E7
(905) 338-3737
(905) 338-7351









