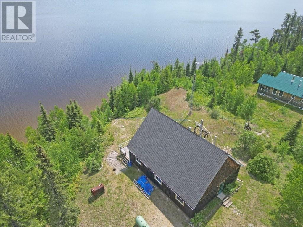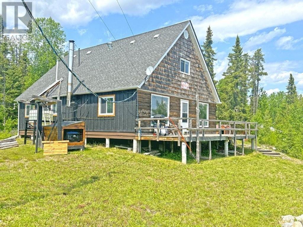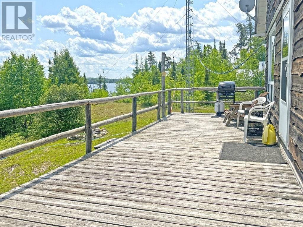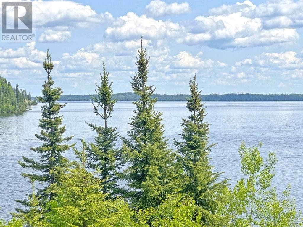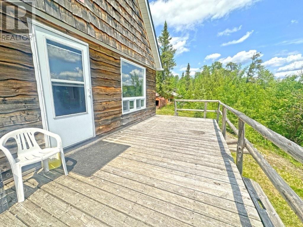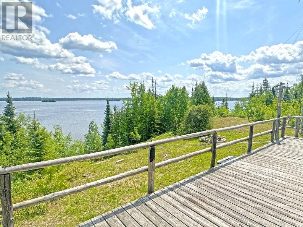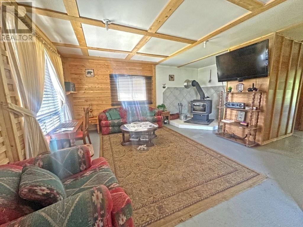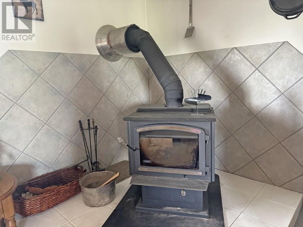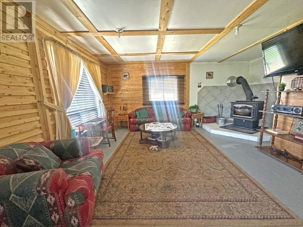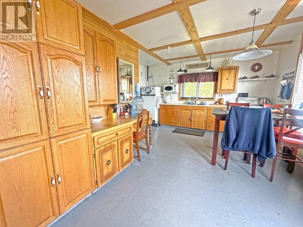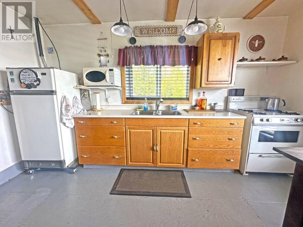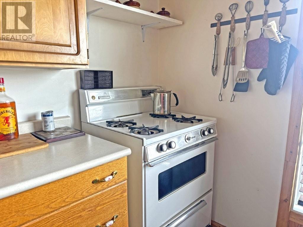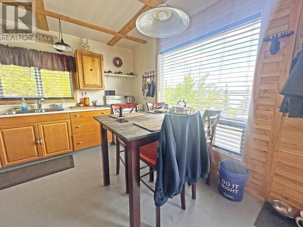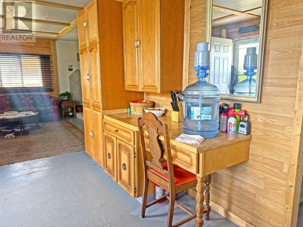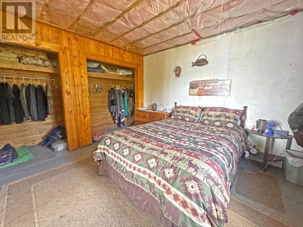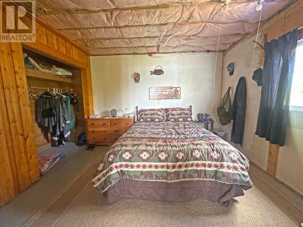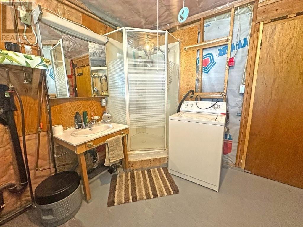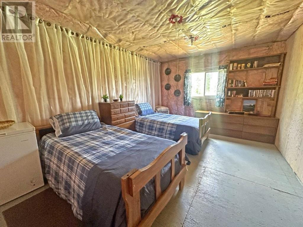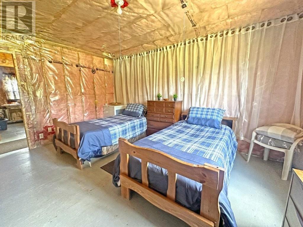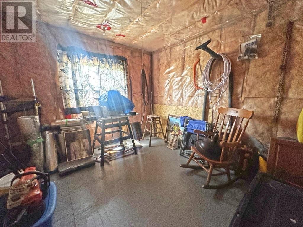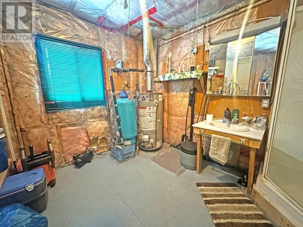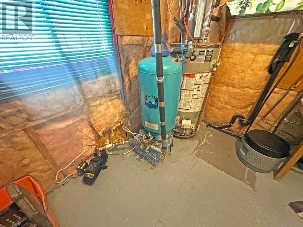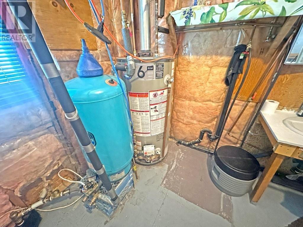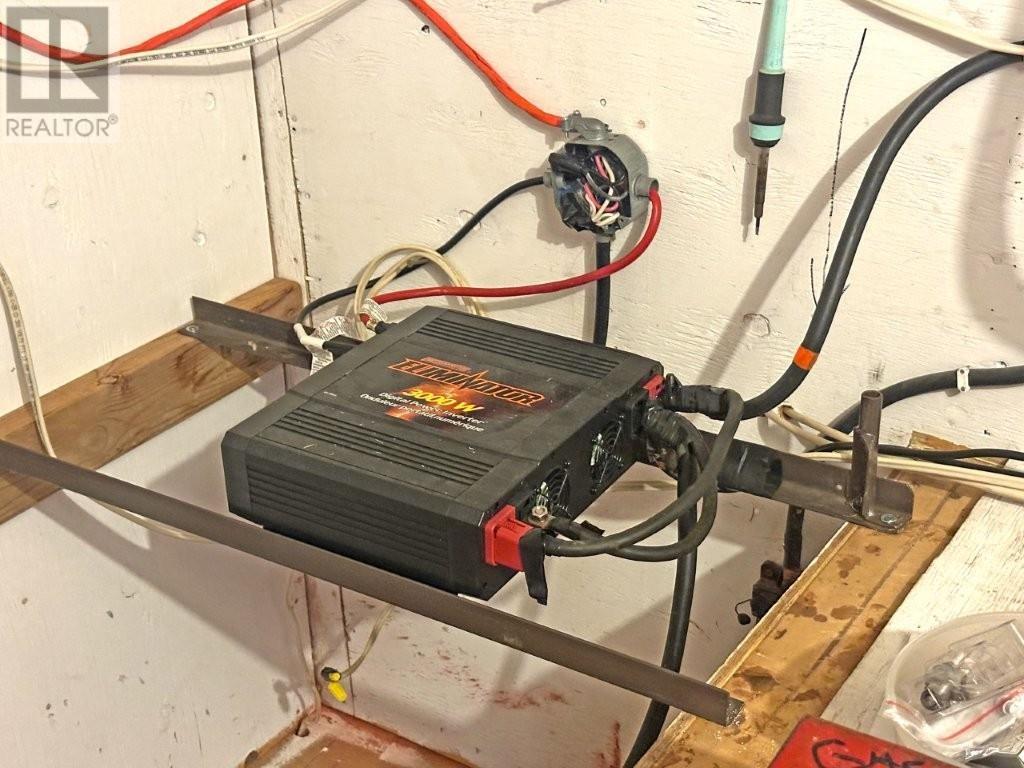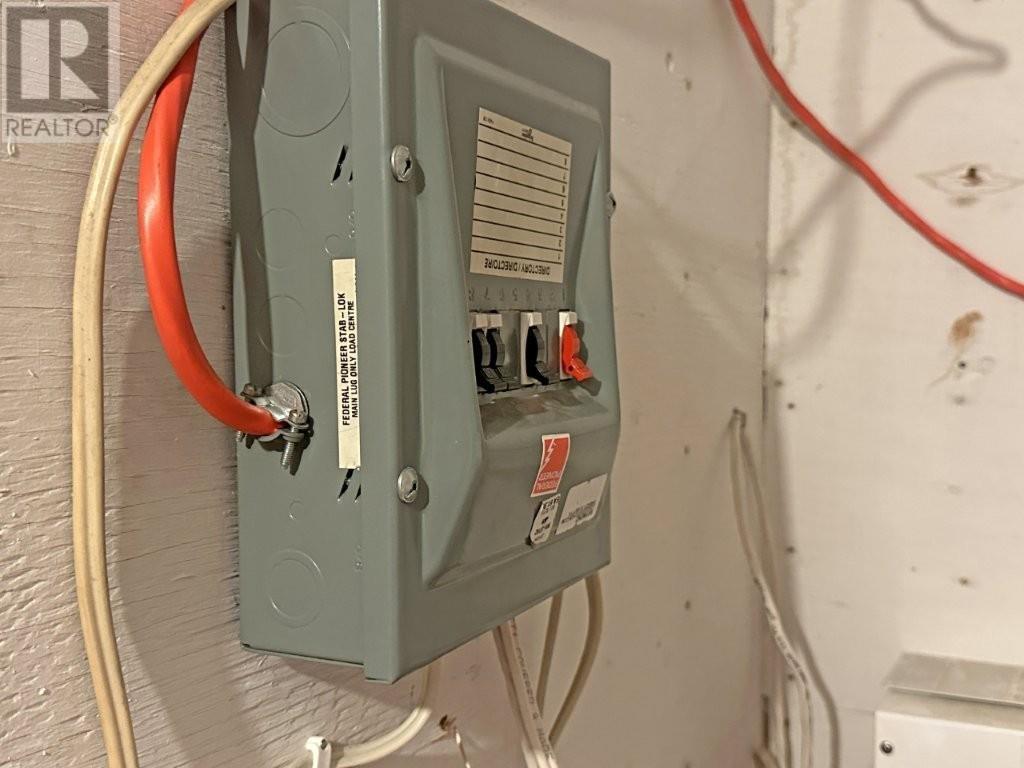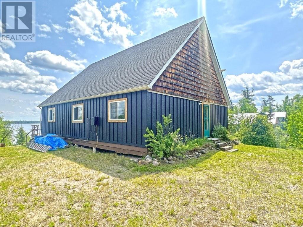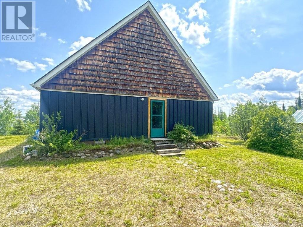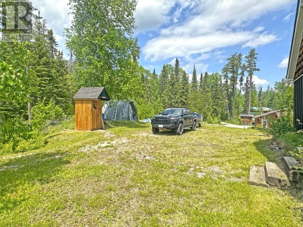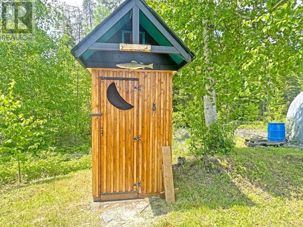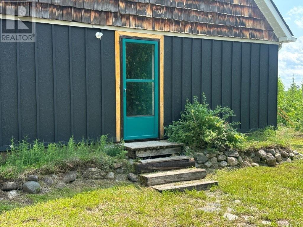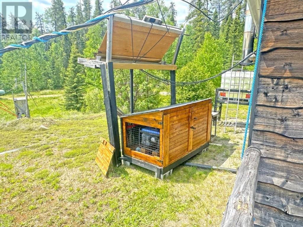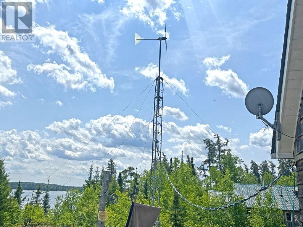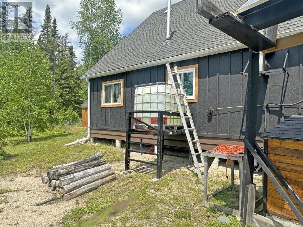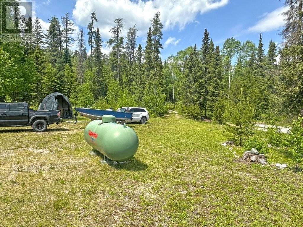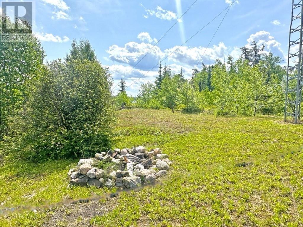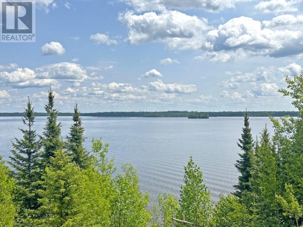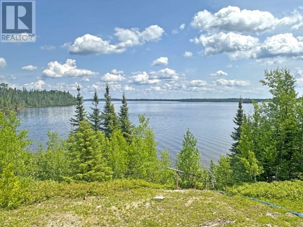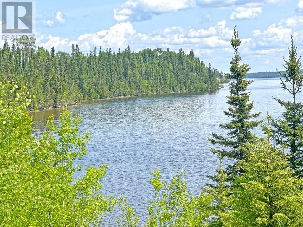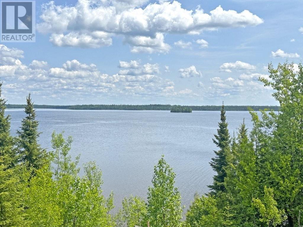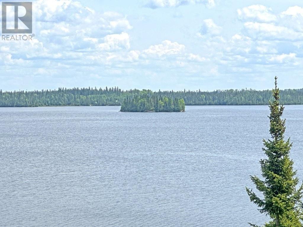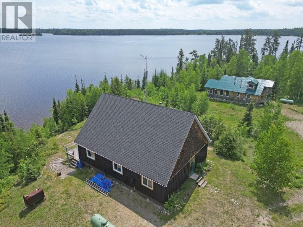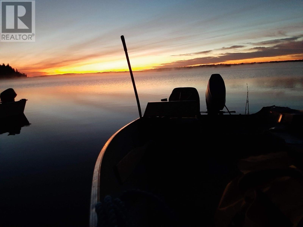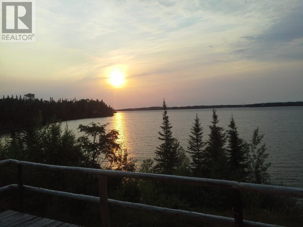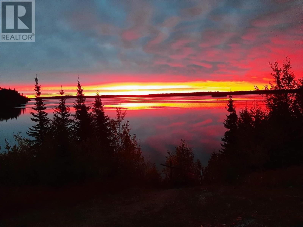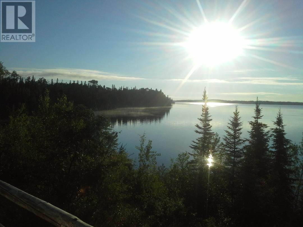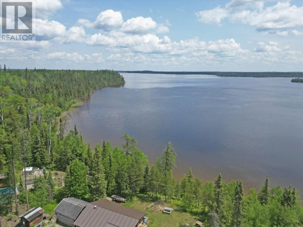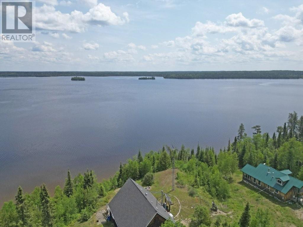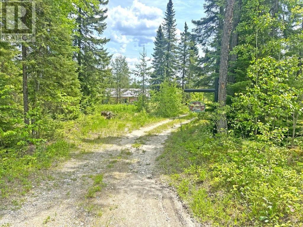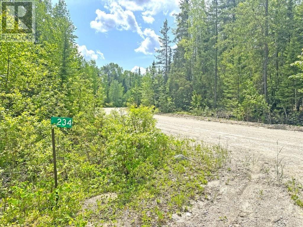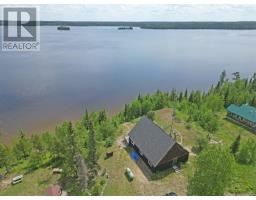234 Eagles Nest Road Nakina, Ontario P0T 2H0
$179,900
Discover the perfect off-grid lakeside retreat on pristine Lower Twin Lake in Nakina, Ontario. This 3-bedroom cabin offers everything you need for a remote getaway or basecamp while working in the nearby Ring of Fire development. Featuring an open-concept living room and kitchen with a cozy corner woodstove, main floor laundry, and an unfinished loft brimming with potential, this affordable escape blends rustic charm with practical comfort. Powered by both a solar system, wind power and generator the cabin includes year-round road access and comes fully furnished—including a fishing boat with 2 outboard motors—so it’s ready to enjoy from day one. Lower Twin Lake is a hidden gem for anglers and hunters, known for world-class walleye and trophy pike fishing, with easy access to brook trout streams nearby. The surrounding wilderness is rich with black bear and moose, offering incredible hunting opportunities. Whether you're looking to live off the grid or simply escape to nature, this private waterfront cabin is your gateway to one of Ontario’s last true outdoor frontiers. Visit www.century21superior.com for more info & pics (id:50886)
Property Details
| MLS® Number | TB251960 |
| Property Type | Recreational |
| Community Name | Nakina |
| Features | Solar Equipment |
| Structure | Deck |
| Water Front Type | Waterfront |
Building
| Bedrooms Above Ground | 3 |
| Bedrooms Total | 3 |
| Appliances | Satellite Dish Receiver |
| Basement Type | None |
| Constructed Date | 1989 |
| Construction Style Attachment | Detached |
| Exterior Finish | Cedar Siding |
| Fireplace Fuel | Wood |
| Fireplace Present | Yes |
| Fireplace Type | Woodstove,stove |
| Heating Fuel | Wood |
| Heating Type | Wood Stove |
| Stories Total | 2 |
| Size Interior | 1,200 Ft2 |
| Utility Water | Lake/river Water Intake |
Parking
| No Garage | |
| Rear |
Land
| Access Type | Road Access |
| Acreage | No |
| Size Frontage | 94.8200 |
| Size Irregular | 0.79 |
| Size Total | 0.79 Ac|1/2 - 1 Acre |
| Size Total Text | 0.79 Ac|1/2 - 1 Acre |
Rooms
| Level | Type | Length | Width | Dimensions |
|---|---|---|---|---|
| Main Level | Living Room | 14.7x14.2 | ||
| Main Level | Primary Bedroom | 13x11.10 | ||
| Main Level | Kitchen | 15.5x14 | ||
| Main Level | Bedroom | 15.3x11.7 | ||
| Main Level | Bedroom | 10.1x10.8 | ||
| Main Level | Laundry Room | 10x10.5 | ||
| Main Level | Bathroom | 2pc |
https://www.realtor.ca/real-estate/28551161/234-eagles-nest-road-nakina-nakina
Contact Us
Contact us for more information
Wendy Ferris
Salesperson
www.century21superior.com/
68 Algoma St. N. Suite 101
Thunder Bay, Ontario P7A 4Z3
(807) 766-2221
(807) 767-0021
WWW.CENTURY21SUPERIOR.COM

