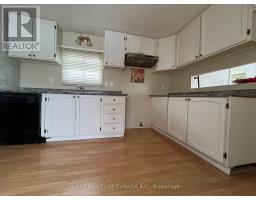234 Evelyn Crescent Timmins, Ontario P4N 0C1
$79,900
This is a spacious 1104 square foot, with 3 generous size bedroom, is home nestled on a safe, friendly, and peaceful lot near good neighbors. This home has generous size bedrooms, a large living room , and a large kitchen with plenty of pantry space. The home is close to a bus stop/route, and has a garden shed. The current owner enjoys sitting outside looking up at the sky under the northern lights, and spectacular night skies, and a copious variety of chirping birds at sunrise and sunsets. The sale includes the newly installed laminate floor throughout the home, hot water tank (2023), natural gas forced air furnace (2022). The home had new roof sheeting and shingles installed over the 10 feet x 24 feet addition, the skirting was refurbished in 2022, granular A gravel added under the entire underneath of the home . The lot fee will increase by $50.00 for the new owner. LOT #234 TOTAL MONTHLY MONTHLY FEE (2024) $521.05, THIS INCLUDES; THE PROPERTY TAX: $61.32 / WATER & SEWER & RECYCLING $134.20 , lot rent $225.53. Buyers must complete the lot lease application to obtain an approval to become a tenant of this mobile home park. (id:50886)
Open House
This property has open houses!
4:00 pm
Ends at:6:00 pm
Property Details
| MLS® Number | T10415102 |
| Property Type | Single Family |
| Community Name | Timmins South - East |
| ParkingSpaceTotal | 2 |
Building
| BathroomTotal | 1 |
| BedroomsAboveGround | 3 |
| BedroomsTotal | 3 |
| Appliances | Water Heater |
| ArchitecturalStyle | Bungalow |
| ExteriorFinish | Aluminum Siding, Vinyl Siding |
| HeatingFuel | Natural Gas |
| HeatingType | Forced Air |
| StoriesTotal | 1 |
| SizeInterior | 1099.9909 - 1499.9875 Sqft |
| Type | Mobile Home |
| UtilityWater | Municipal Water |
Land
| Acreage | No |
| Sewer | Sanitary Sewer |
| SizeDepth | 90 Ft |
| SizeFrontage | 30 Ft |
| SizeIrregular | 30 X 90 Ft |
| SizeTotalText | 30 X 90 Ft|under 1/2 Acre |
| ZoningDescription | Rd-mhp |
Rooms
| Level | Type | Length | Width | Dimensions |
|---|---|---|---|---|
| Main Level | Bathroom | 1.5 m | 2.1 m | 1.5 m x 2.1 m |
| Main Level | Kitchen | 4 m | 5.2 m | 4 m x 5.2 m |
| Main Level | Living Room | 4 m | 5.2 m | 4 m x 5.2 m |
| Main Level | Bedroom | 3 m | 3.7 m | 3 m x 3.7 m |
| Main Level | Bedroom 2 | 3 m | 3.4 m | 3 m x 3.4 m |
| Main Level | Bedroom 3 | 3 m | 4 m | 3 m x 4 m |
| Main Level | Foyer | 3 m | 3.7 m | 3 m x 3.7 m |
Utilities
| Cable | Installed |
| Sewer | Installed |
Interested?
Contact us for more information
Michel Blais
Broker
16 Cedar St. S.
Timmins, Ontario P4N 2G4
Brooklyn Hack
Salesperson
16 Cedar St. S.
Timmins, Ontario P4N 2G4



















