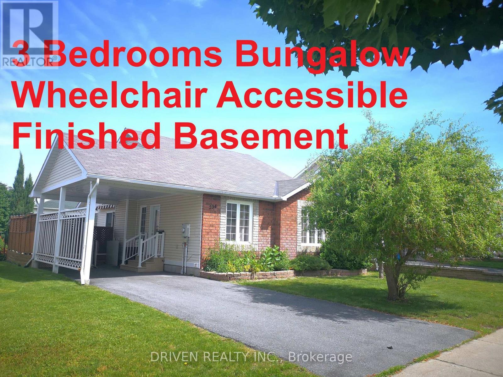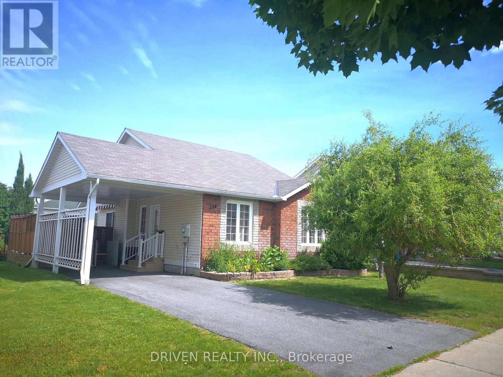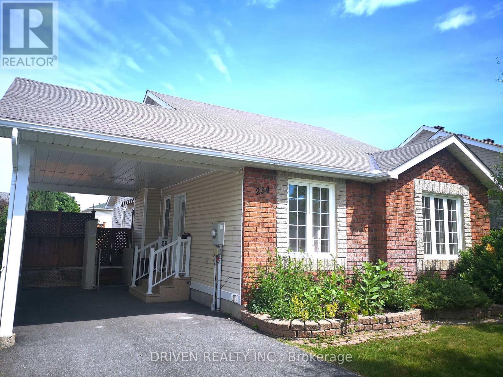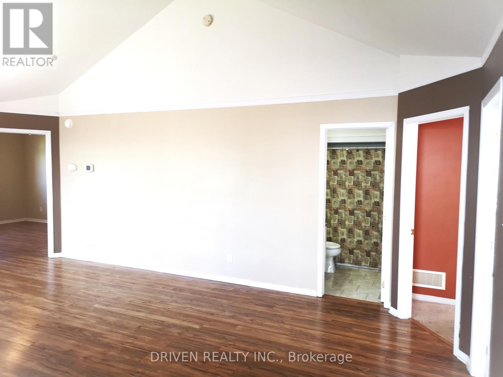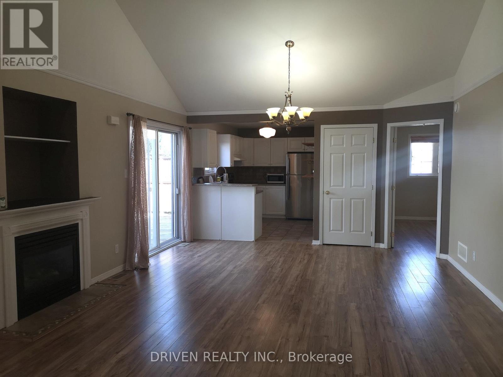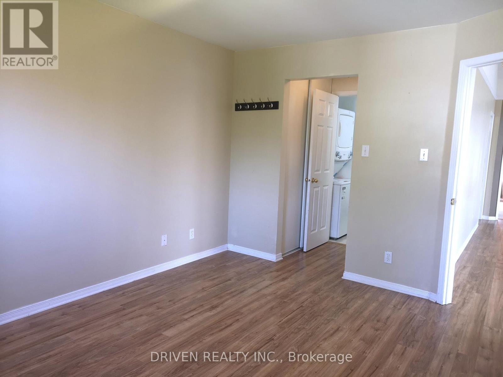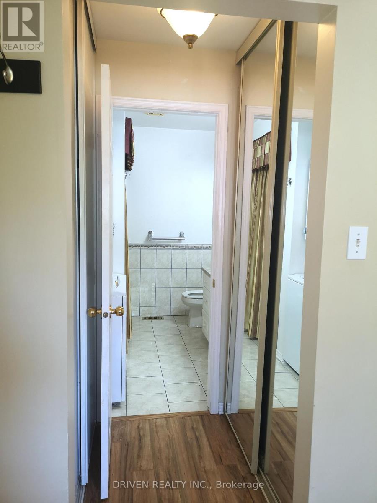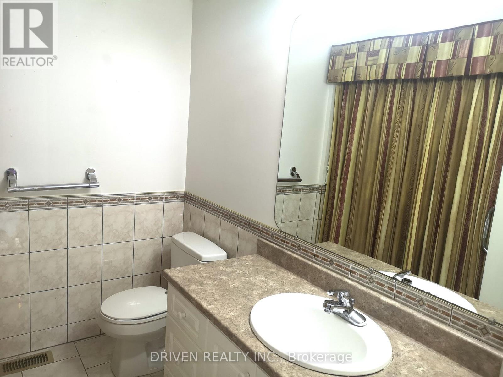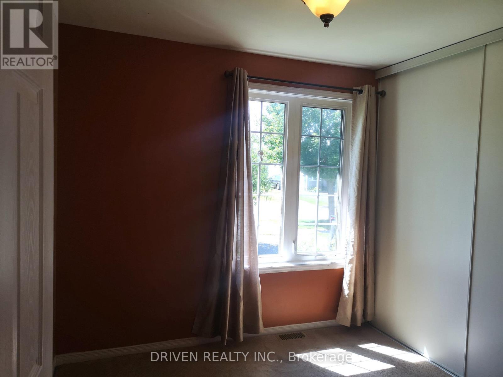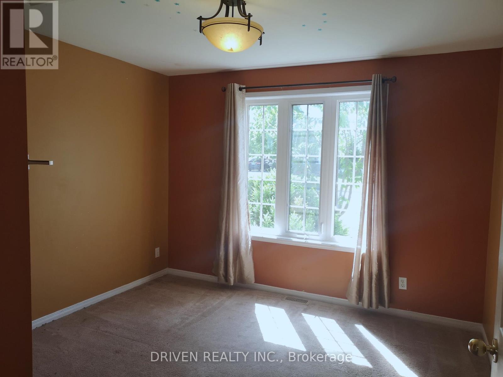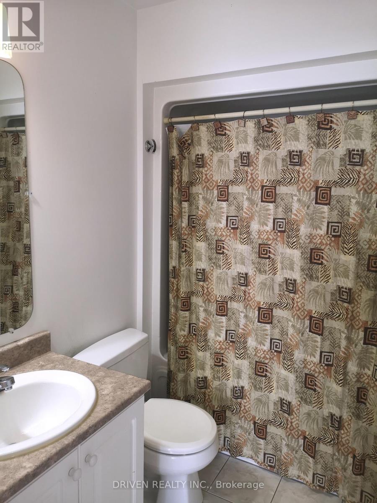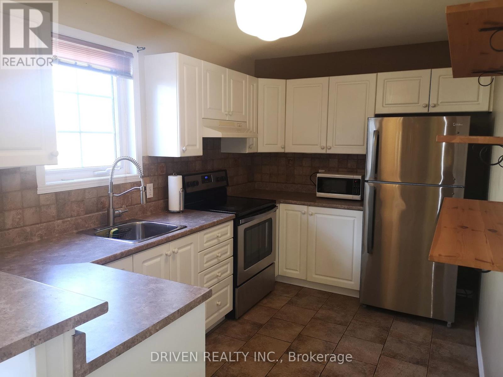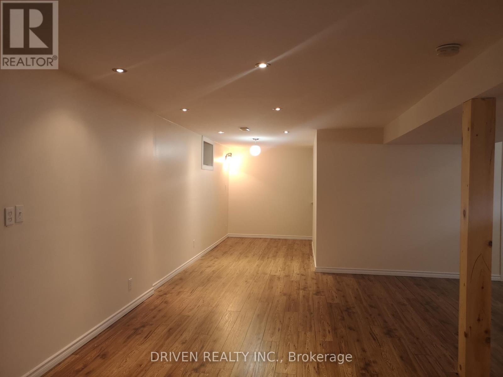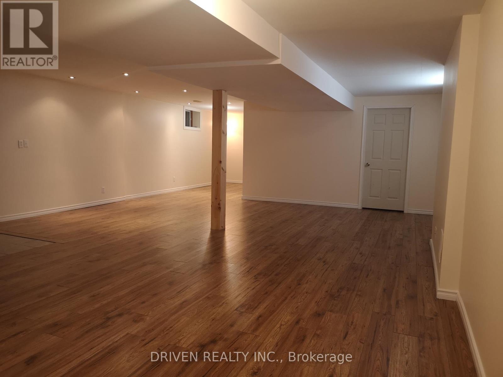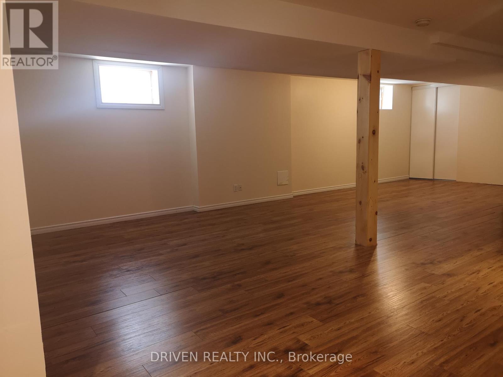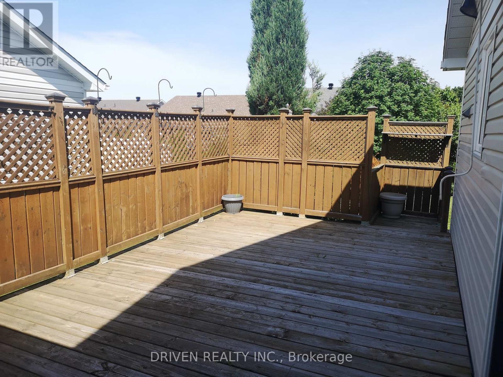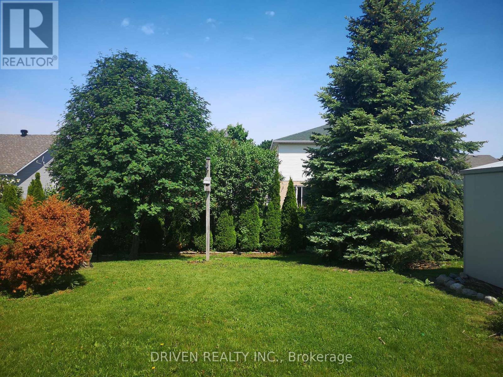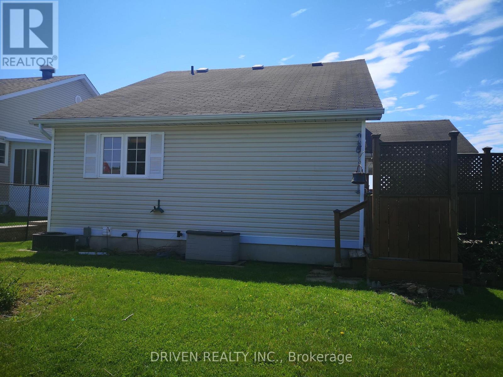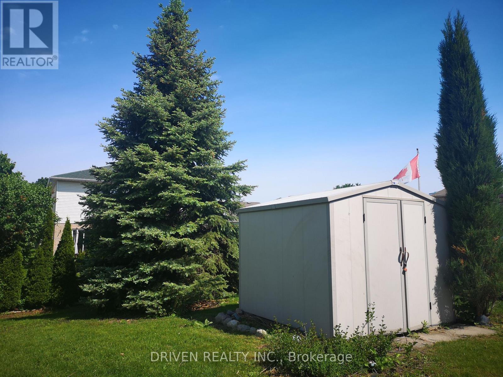234 Hemlock Crescent Cornwall, Ontario K6H 7M2
$499,000
Welcome to this beautiful 3-bedroom, 2-bathroom bungalow. Upon entering, you will find an open-concept living space highlighted by a vaulted ceiling and a cozy gas fireplace, perfect for the cooler months. The bright kitchen features stainless steel appliances, ample counter space, and a convenient breakfast bar. The main level includes the primary bedroom with a walk-in closet and a 4-piece ensuite bathroom. Two other well-sized bedrooms and another 4-piece bathroom complete this floor, along with the main-floor laundry facilities. Patio doors lead out to a large deck and a good-sized, fully fenced backyard, which features mature trees and a spacious utility shed for all your outdoor storage needs. A valuable accessibility feature is the wheelchair lift attached to the deck, making the home fully wheelchair accessible. This home is situated in a family-oriented neighborhood and presents a great location, whether you are looking to retire or raise a family. (id:50886)
Property Details
| MLS® Number | X12530050 |
| Property Type | Single Family |
| Community Name | 717 - Cornwall |
| Features | Wheelchair Access |
| Parking Space Total | 2 |
| Structure | Deck |
Building
| Bathroom Total | 2 |
| Bedrooms Above Ground | 3 |
| Bedrooms Total | 3 |
| Amenities | Fireplace(s) |
| Appliances | Water Heater |
| Architectural Style | Bungalow |
| Basement Development | Finished |
| Basement Type | Full (finished) |
| Construction Style Attachment | Detached |
| Cooling Type | Central Air Conditioning, Air Exchanger |
| Exterior Finish | Brick, Vinyl Siding |
| Fireplace Present | Yes |
| Foundation Type | Concrete |
| Heating Fuel | Natural Gas |
| Heating Type | Forced Air |
| Stories Total | 1 |
| Size Interior | 700 - 1,100 Ft2 |
| Type | House |
| Utility Water | Municipal Water |
Parking
| Carport | |
| No Garage |
Land
| Acreage | No |
| Sewer | Sanitary Sewer |
| Size Depth | 130 Ft |
| Size Frontage | 42 Ft ,8 In |
| Size Irregular | 42.7 X 130 Ft |
| Size Total Text | 42.7 X 130 Ft |
Rooms
| Level | Type | Length | Width | Dimensions |
|---|---|---|---|---|
| Basement | Recreational, Games Room | 20 m | 15 m | 20 m x 15 m |
| Main Level | Living Room | 21.7 m | 14.5 m | 21.7 m x 14.5 m |
| Main Level | Kitchen | 11.9 m | 7.8 m | 11.9 m x 7.8 m |
| Main Level | Primary Bedroom | 13.5 m | 10.7 m | 13.5 m x 10.7 m |
| Main Level | Bedroom 2 | 12.3 m | 11 m | 12.3 m x 11 m |
| Main Level | Bedroom 3 | 10.8 m | 8.98 m | 10.8 m x 8.98 m |
| Main Level | Laundry Room | 3 m | 3 m | 3 m x 3 m |
| Main Level | Bathroom | 7 m | 5 m | 7 m x 5 m |
| Main Level | Bathroom | 6 m | 5 m | 6 m x 5 m |
https://www.realtor.ca/real-estate/29088433/234-hemlock-crescent-cornwall-717-cornwall
Contact Us
Contact us for more information
Mehran Afzali
Salesperson
2283 St Laurent Blvd, Unit 205
Ottawa, Ontario K1G 5A2
(613) 900-0009
www.yhsgr.ca/
Anna Alemi
Broker of Record
www.annaalemi.com/
www.facebook.com/realestateteamottawa
twitter.com/annaalemidotcom
www.linkedin.com/in/annaalemidotcom/
2283 St Laurent Blvd, Unit 205
Ottawa, Ontario K1G 5A2
(613) 900-0009
www.yhsgr.ca/

