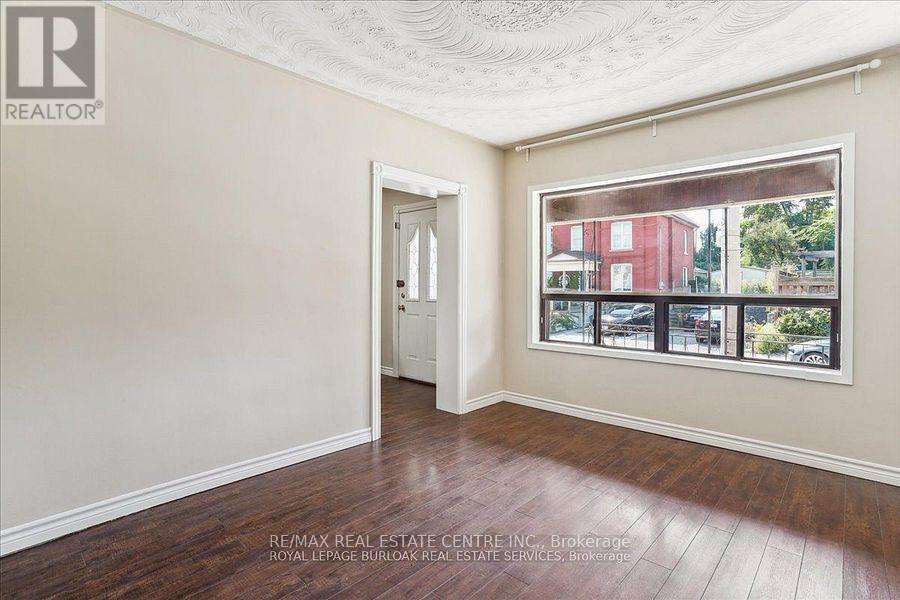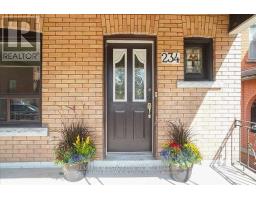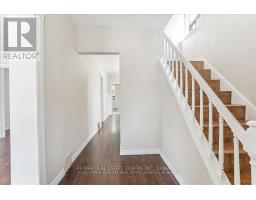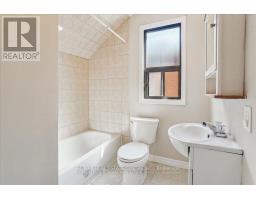234 Market (Upper Level) Street Hamilton, Ontario L8R 1P2
$2,400 Monthly
Welcome to 234 Market St., a versatile and well-maintained property nestled in the desirable Strathcona neighbourhood of Hamilton! This home offers 3 generous size bedroom and spacious kitchen. The main floor boasts a bright addition, providing extra living space thats perfect for a family room or home office. Located in a prime spot in West Hamilton, you'll enjoy easy access to all the best amenities the area has to offer. Just minutes away from the trendy shops and cafes of Locke Street, beautiful Victoria Park, and the scenic trails of Cootes Paradise. You're also conveniently close to McMaster University, the bustling James Street North arts district, and quick highway access for commuters. (id:50886)
Property Details
| MLS® Number | X11892989 |
| Property Type | Single Family |
| Community Name | Strathcona |
| Features | Carpet Free, In Suite Laundry |
| ParkingSpaceTotal | 1 |
Building
| BathroomTotal | 1 |
| BedroomsAboveGround | 3 |
| BedroomsTotal | 3 |
| Appliances | Refrigerator, Stove |
| ConstructionStyleAttachment | Detached |
| CoolingType | Central Air Conditioning |
| ExteriorFinish | Brick |
| FlooringType | Hardwood |
| FoundationType | Unknown |
| HeatingFuel | Natural Gas |
| HeatingType | Forced Air |
| StoriesTotal | 2 |
| Type | House |
| UtilityWater | Municipal Water |
Land
| Acreage | No |
| Sewer | Sanitary Sewer |
| SizeDepth | 66 Ft ,9 In |
| SizeFrontage | 29 Ft ,6 In |
| SizeIrregular | 29.56 X 66.8 Ft |
| SizeTotalText | 29.56 X 66.8 Ft |
Rooms
| Level | Type | Length | Width | Dimensions |
|---|---|---|---|---|
| Main Level | Living Room | 3.01 m | 3.85 m | 3.01 m x 3.85 m |
| Main Level | Kitchen | 4.42 m | 2.42 m | 4.42 m x 2.42 m |
| Main Level | Dining Room | 4.2 m | 3.13 m | 4.2 m x 3.13 m |
| Main Level | Family Room | 5.85 m | 2.97 m | 5.85 m x 2.97 m |
| Upper Level | Bedroom | 3.66 m | 3.38 m | 3.66 m x 3.38 m |
| Upper Level | Bedroom 2 | 3.32 m | 3.44 m | 3.32 m x 3.44 m |
| Upper Level | Bedroom 3 | 3.01 m | 3.08 m | 3.01 m x 3.08 m |
Interested?
Contact us for more information
Sachit Shetty
Broker
1140 Burnhamthorpe Rd W #141-A
Mississauga, Ontario L5C 4E9

































