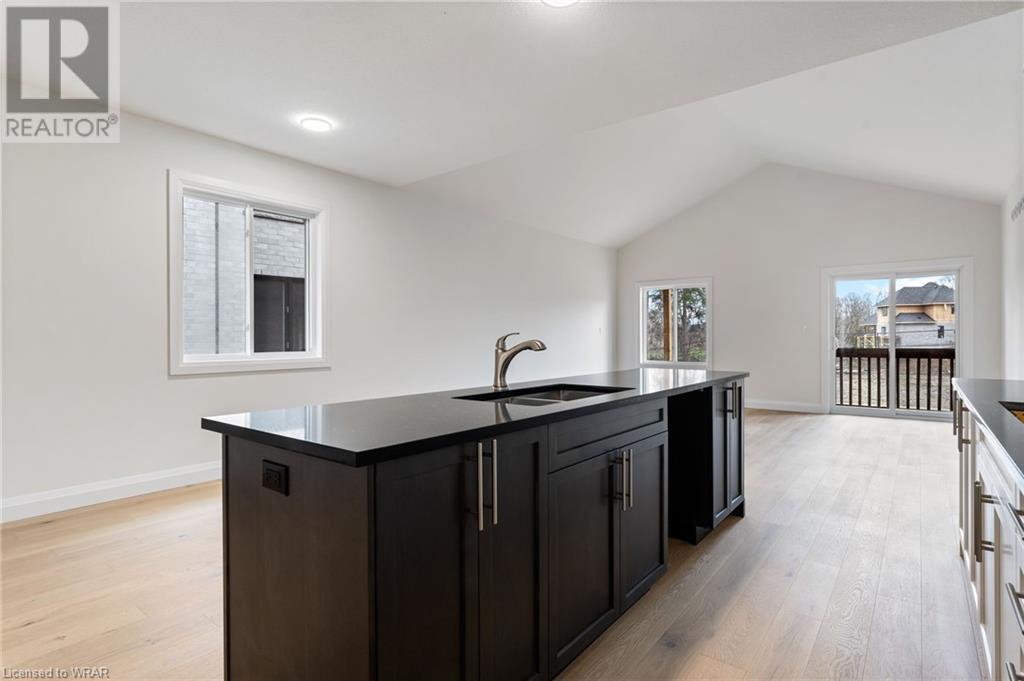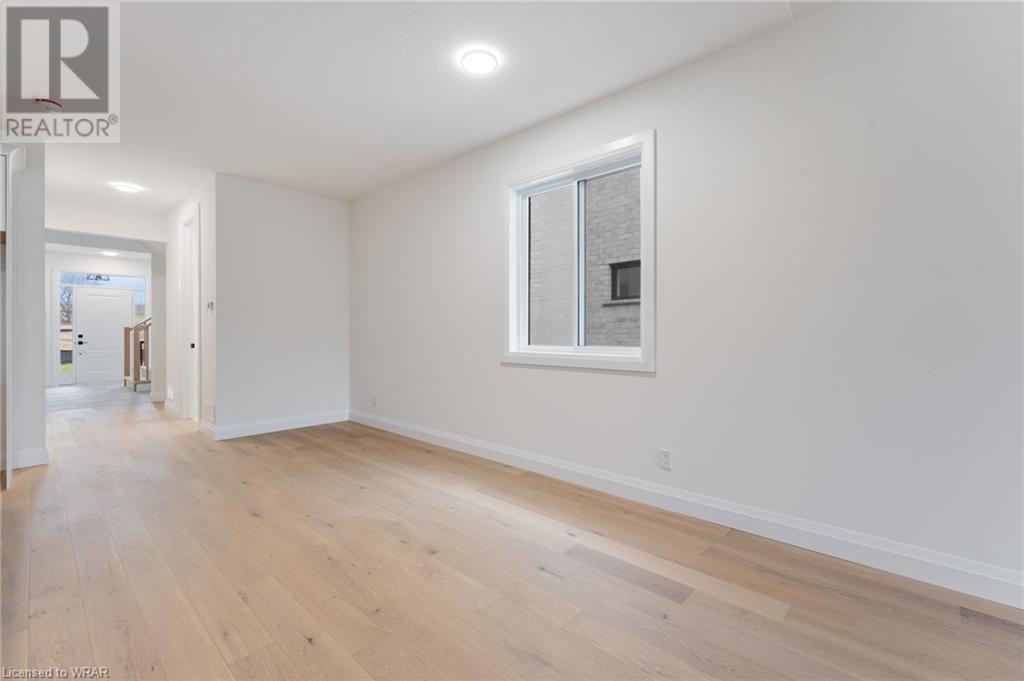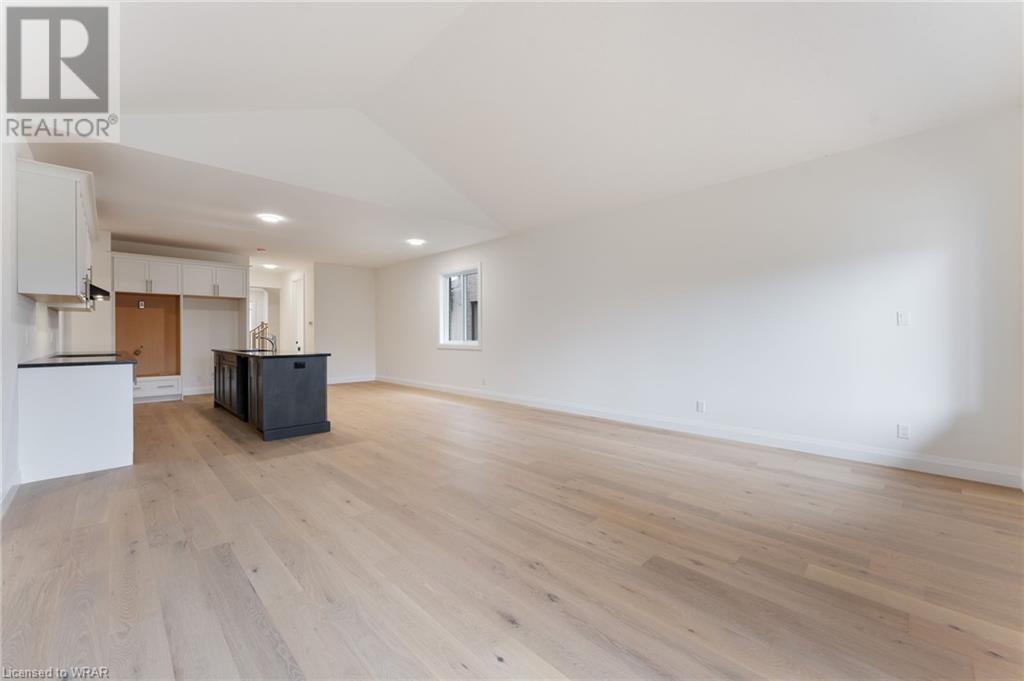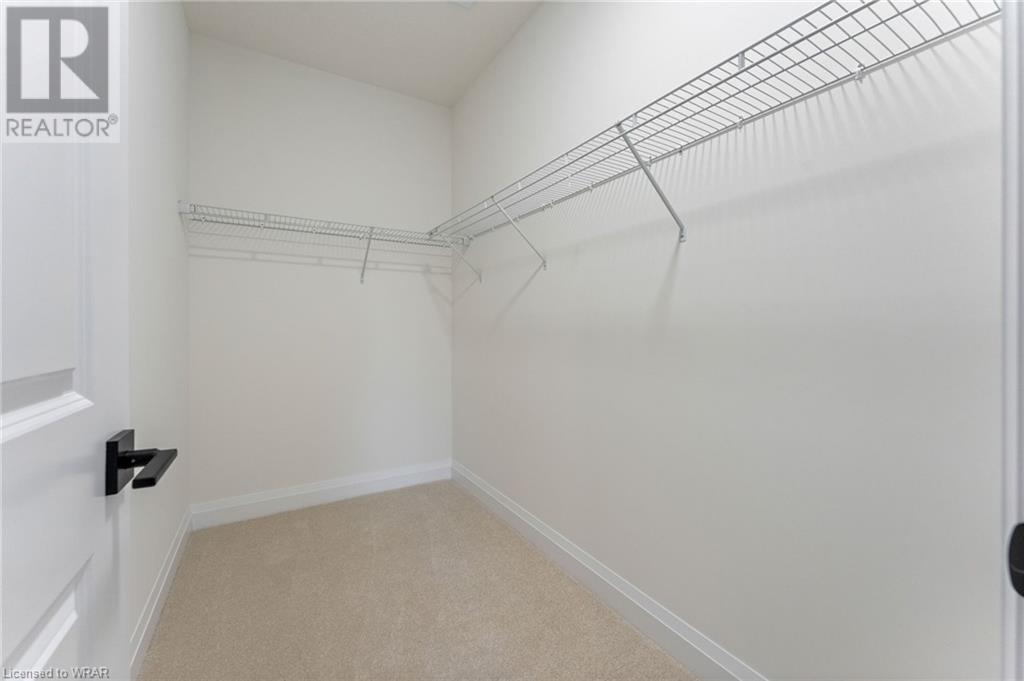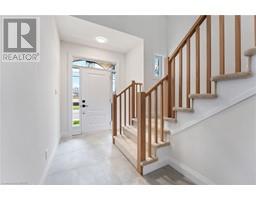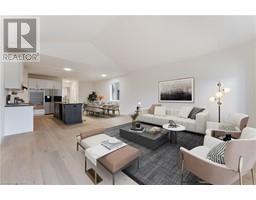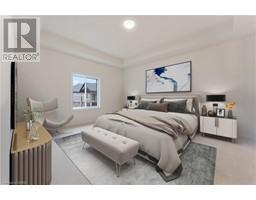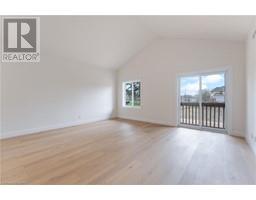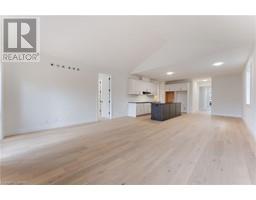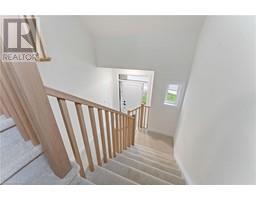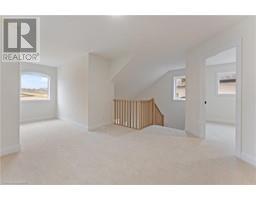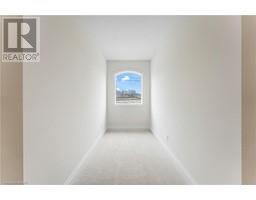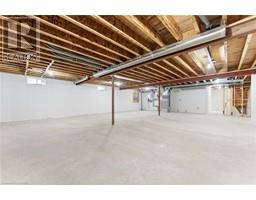234 Mount Pleasant Street Brantford, Ontario N3T 1V1
$979,900
Welcome to 234 Mount Pleasant St, nestled within the prestigious Lion's Park Estate of Brantford. This exquisite Bungaloft style home epitomizes modern elegance and thoughtful design, offering a spacious sanctuary for discerning homeowners. The attractive front elevation is just the beginning. Step in and be greeted by the heart of the home - a large kitchen exuding warmth & sophistication. Adorned with an oversized island, it invites gatherings & culinary adventures, while its two-toned design & quartz counters elevate both style & functionality. Adjacent, the dining room beckons for intimate meals & lively conversations, creating a seamless flow for entertaining friends & family. The grand room, with its cathedral ceiling, bathes in natural light, offering a calming living space, with sliding doors to a covered deck. The Primary Bedroom is located on the main floor & features a large walk-in closet. Additionally, the 5-pc En-Suite w/ a stand-alone soaker tub, glass/tiled shower & double sinks on quartz countertop, a tranquil & relaxing retreat. The main floor's versatility extends to a welcoming foyer, a cozy second bedroom, or den, 4-pc bath & a handy laundry room. 9ft Ceilings on main floor. The double car garage leads into a super convenient tiled Mud Room with double door closet. Ascend to the loft level, where two generously sized bedrooms await along with a 4-pc bathroom, providing ample space for family and visitors alike. Throughout, ceramic tile accents the bathrooms, mudroom & laundry room, while engineered hardwood flooring graces the kitchen, dining & grand room, enhancing the home's timeless charm. With an unfinished basement boasting 9-foot ceilings, endless possibilities await to tailor this space to your desires. This home, meticulously crafted with attention to detail, offers a harmonious blend of elegance & comfort—a true haven for those seeking refined living in a welcoming community. *Some photos have been virtually staged.* (id:50886)
Property Details
| MLS® Number | 40614978 |
| Property Type | Single Family |
| AmenitiesNearBy | Park, Place Of Worship |
| ParkingSpaceTotal | 2 |
Building
| BathroomTotal | 3 |
| BedroomsAboveGround | 4 |
| BedroomsTotal | 4 |
| Appliances | Hood Fan |
| ArchitecturalStyle | Bungalow |
| BasementDevelopment | Unfinished |
| BasementType | Full (unfinished) |
| ConstructionStyleAttachment | Detached |
| CoolingType | Central Air Conditioning |
| ExteriorFinish | Brick, Stone, Stucco |
| FoundationType | Poured Concrete |
| HeatingFuel | Natural Gas |
| HeatingType | Heat Pump |
| StoriesTotal | 1 |
| SizeInterior | 2385 Sqft |
| Type | House |
| UtilityWater | Municipal Water |
Parking
| Attached Garage |
Land
| Acreage | No |
| LandAmenities | Park, Place Of Worship |
| Sewer | Municipal Sewage System |
| SizeFrontage | 46 Ft |
| SizeTotalText | Under 1/2 Acre |
| ZoningDescription | Os1-12, R1b, H-r1b-32, H-r1b-33 |
Rooms
| Level | Type | Length | Width | Dimensions |
|---|---|---|---|---|
| Second Level | Bedroom | 10'6'' x 13'7'' | ||
| Second Level | Bedroom | 10'8'' x 13'4'' | ||
| Second Level | 4pc Bathroom | Measurements not available | ||
| Basement | 5pc Bathroom | Measurements not available | ||
| Main Level | 4pc Bathroom | Measurements not available | ||
| Main Level | Bedroom | 10'0'' x 11'0'' | ||
| Main Level | Laundry Room | 5'4'' x 7'4'' | ||
| Main Level | Mud Room | 6'5'' x 7'10'' | ||
| Main Level | Primary Bedroom | 13'9'' x 15'10'' | ||
| Main Level | Living Room | 17'1'' x 16'4'' | ||
| Main Level | Dinette | 8'9'' x 16'6'' | ||
| Main Level | Kitchen | 8'5'' x 16'6'' |
https://www.realtor.ca/real-estate/27137382/234-mount-pleasant-street-brantford
Interested?
Contact us for more information
Louise Macdonald
Broker
766 Old Hespeler Rd., Ut#b
Cambridge, Ontario N3H 5L8
Steven Andrade
Broker
766 Old Hespeler Rd
Cambridge, Ontario N3H 5L8



















