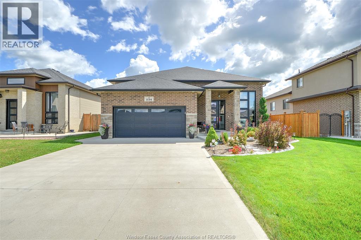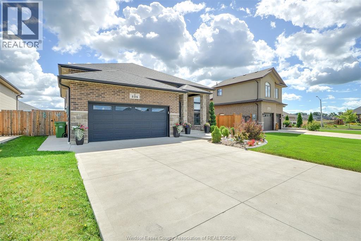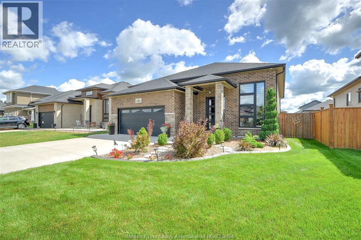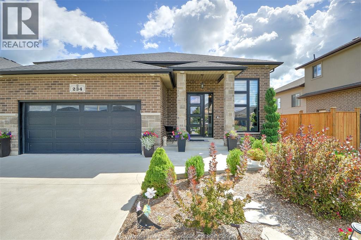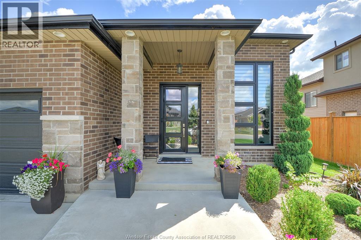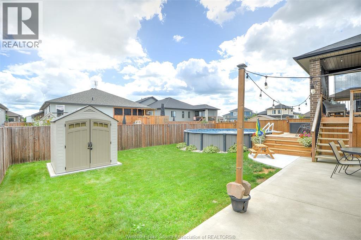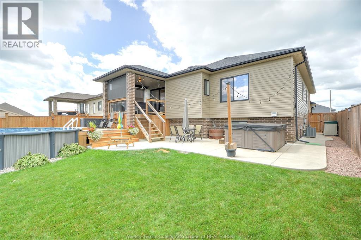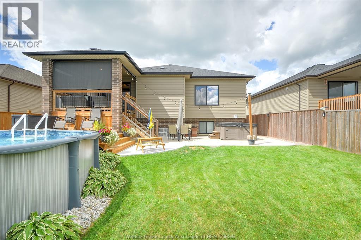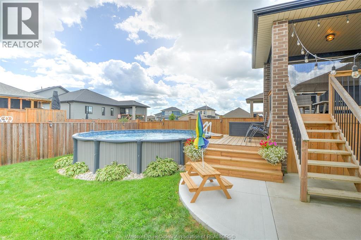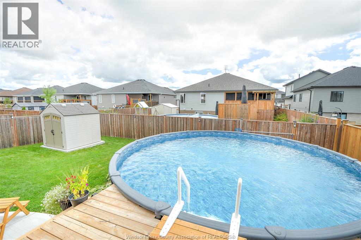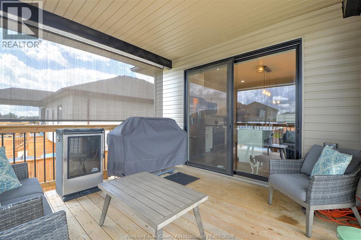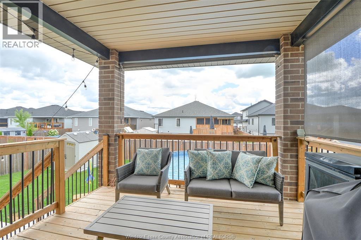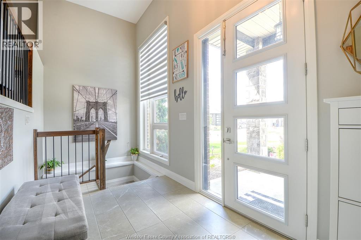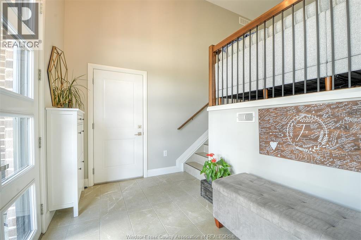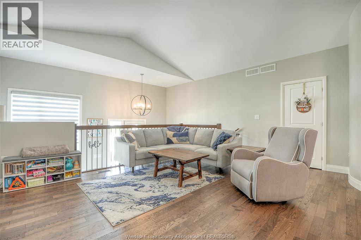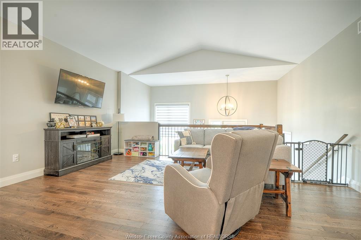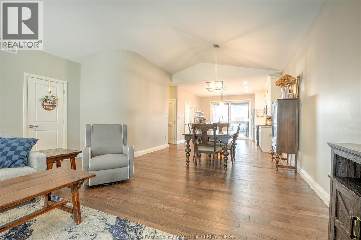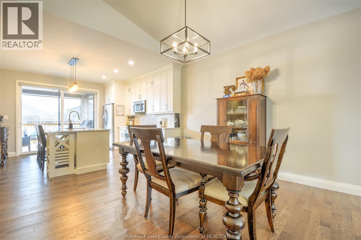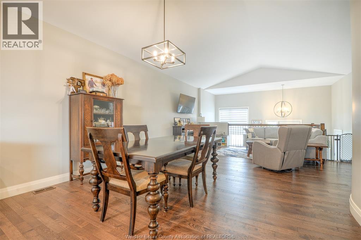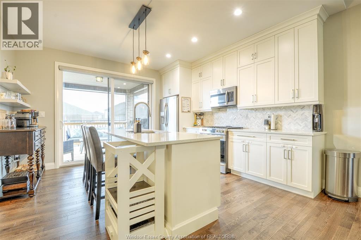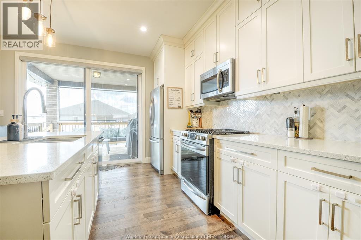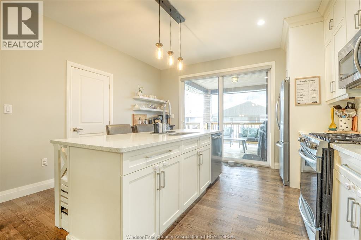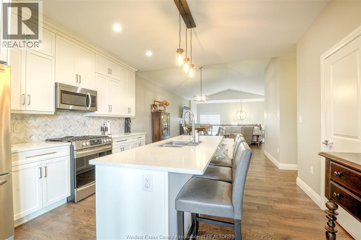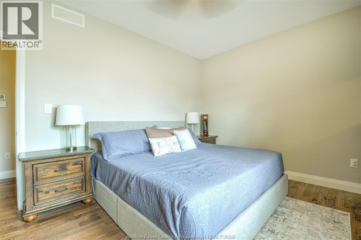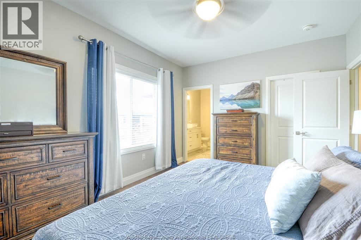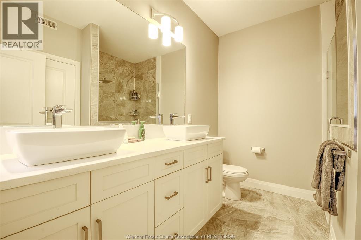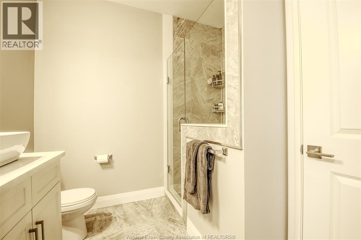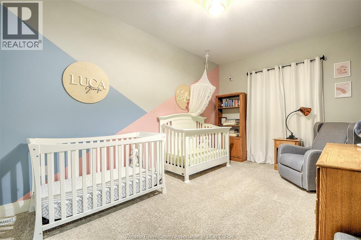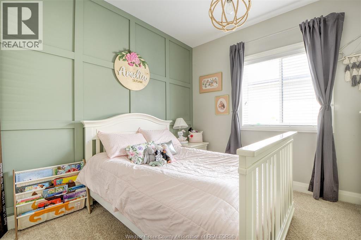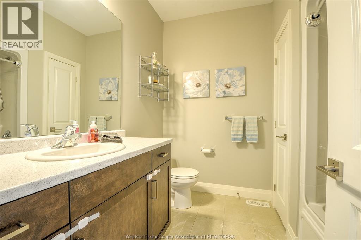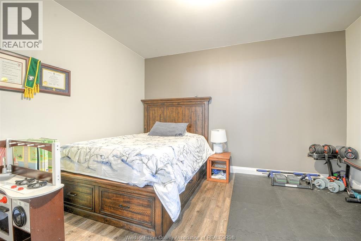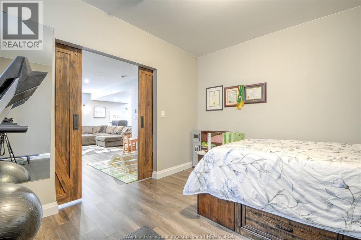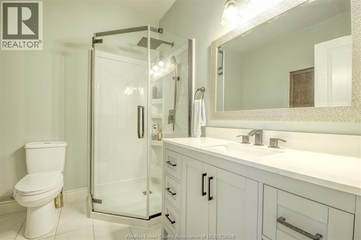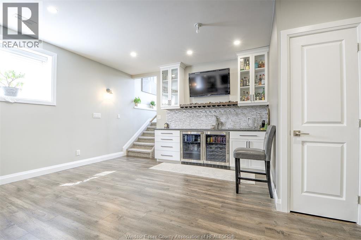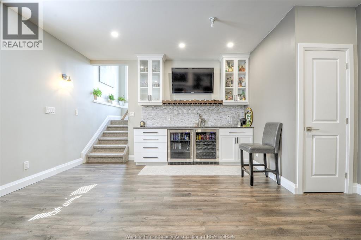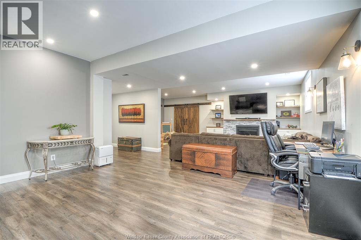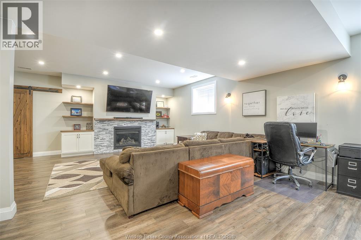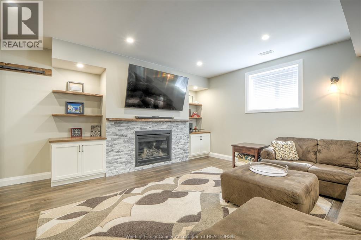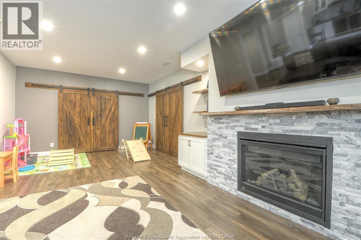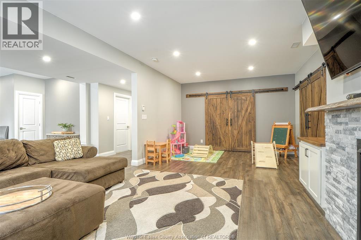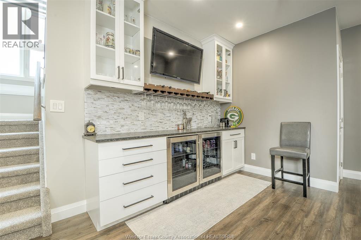234 Mullen Crescent Amherstburg, Ontario N9V 4C8
$799,900
Welcome to 234 Mullen Cres-a spectacular 1563 sq ft home, fully finished on both levels. Built in 2019, it features a main floor primary suite, 2 additional bedrooms, and another full bath. The open-concept main living area includes a spacious living room and gourmet kitchen with quartz counters, pantry, and ample natural light from sliding doors leading to your backyard oasis. Enjoy a covered deck, heated pool, hot tub, and beautifully landscaped fenced yard. The finished lower level offers a 4th bedroom, 3rd bath, family room with gas fireplace, bar/entertaining area, and laundry. (id:50886)
Property Details
| MLS® Number | 25021584 |
| Property Type | Single Family |
| Features | Golf Course/parkland, Concrete Driveway, Finished Driveway, Front Driveway |
| Pool Features | Pool Equipment |
| Pool Type | Above Ground Pool |
Building
| Bathroom Total | 3 |
| Bedrooms Above Ground | 3 |
| Bedrooms Below Ground | 1 |
| Bedrooms Total | 4 |
| Appliances | Hot Tub, Dishwasher, Dryer, Microwave Range Hood Combo, Refrigerator, Stove |
| Architectural Style | Raised Ranch |
| Constructed Date | 2019 |
| Construction Style Attachment | Detached |
| Cooling Type | Central Air Conditioning |
| Exterior Finish | Brick, Concrete/stucco |
| Flooring Type | Carpeted, Ceramic/porcelain, Hardwood |
| Foundation Type | Concrete |
| Heating Fuel | Natural Gas |
| Heating Type | Forced Air, Furnace, Heat Recovery Ventilation (hrv) |
| Size Interior | 1,563 Ft2 |
| Total Finished Area | 1563 Sqft |
| Type | House |
Parking
| Attached Garage | |
| Garage | |
| Inside Entry |
Land
| Acreage | No |
| Fence Type | Fence |
| Landscape Features | Landscaped |
| Size Irregular | 54.5 X 124.67 |
| Size Total Text | 54.5 X 124.67 |
| Zoning Description | Res |
Rooms
| Level | Type | Length | Width | Dimensions |
|---|---|---|---|---|
| Lower Level | 3pc Bathroom | Measurements not available | ||
| Lower Level | Storage | Measurements not available | ||
| Lower Level | Laundry Room | Measurements not available | ||
| Main Level | 3pc Ensuite Bath | Measurements not available | ||
| Main Level | 3pc Bathroom | Measurements not available | ||
| Main Level | Bedroom | Measurements not available | ||
| Main Level | Bedroom | Measurements not available | ||
| Main Level | Primary Bedroom | Measurements not available | ||
| Main Level | Kitchen | Measurements not available | ||
| Main Level | Dining Room | Measurements not available | ||
| Main Level | Living Room | Measurements not available | ||
| Main Level | Foyer | Measurements not available |
https://www.realtor.ca/real-estate/28776650/234-mullen-crescent-amherstburg
Contact Us
Contact us for more information
Kevin Cornwall
Sales Person
2 - 280 Edinborough
Windsor, Ontario N8X 3C4
(519) 966-3750
(519) 966-0988
www.pedlerrealestate.com/

