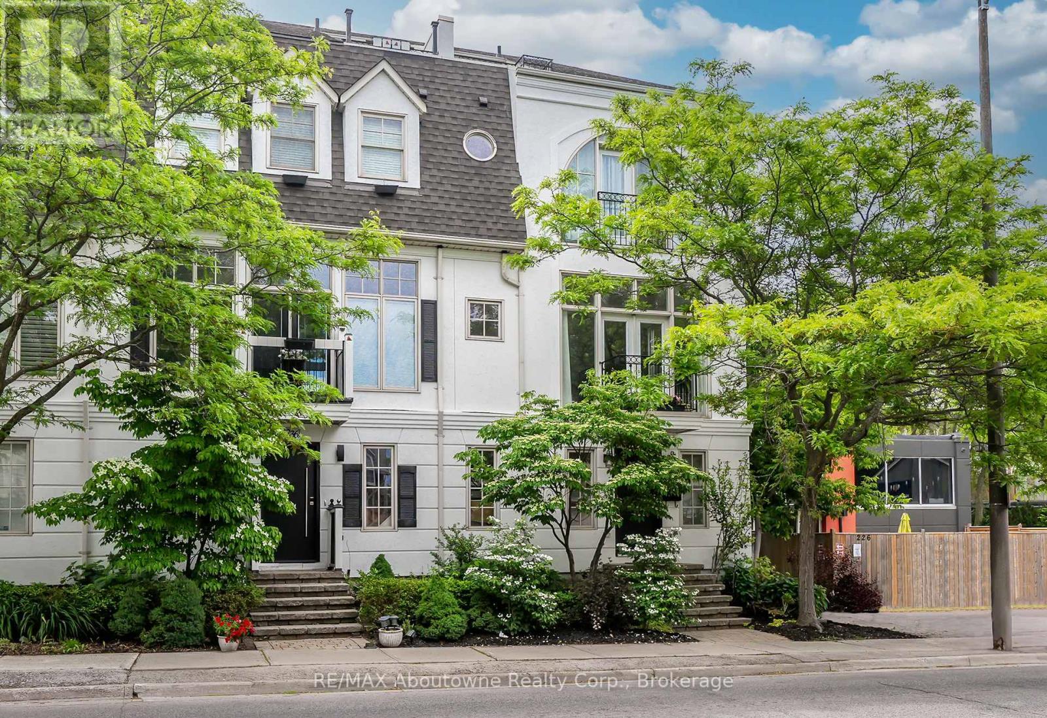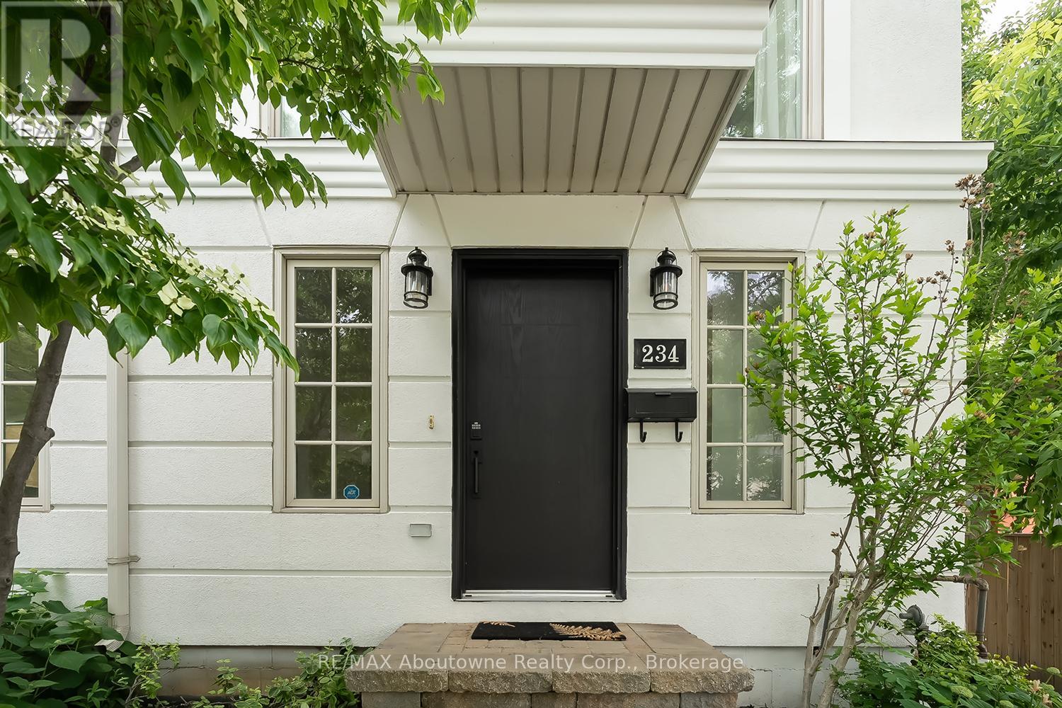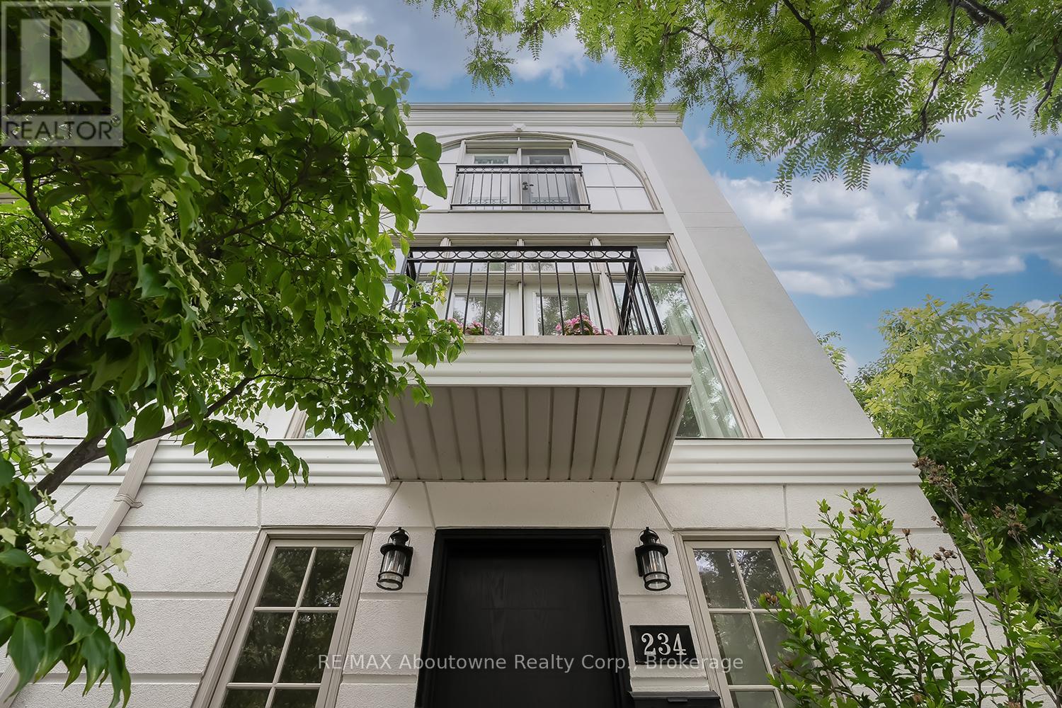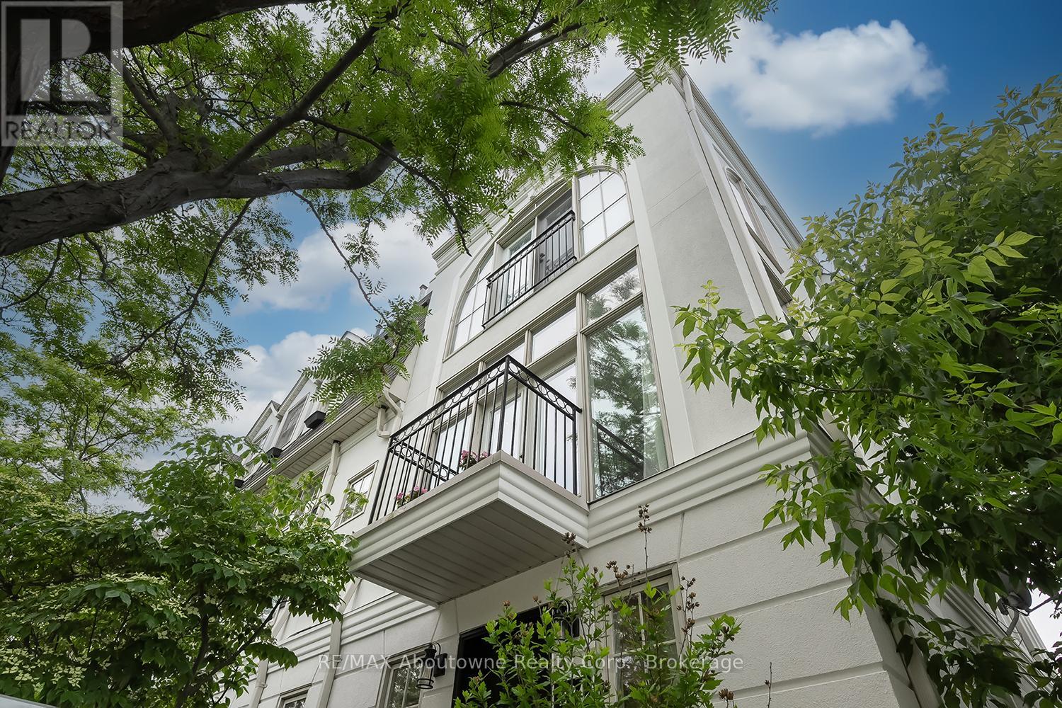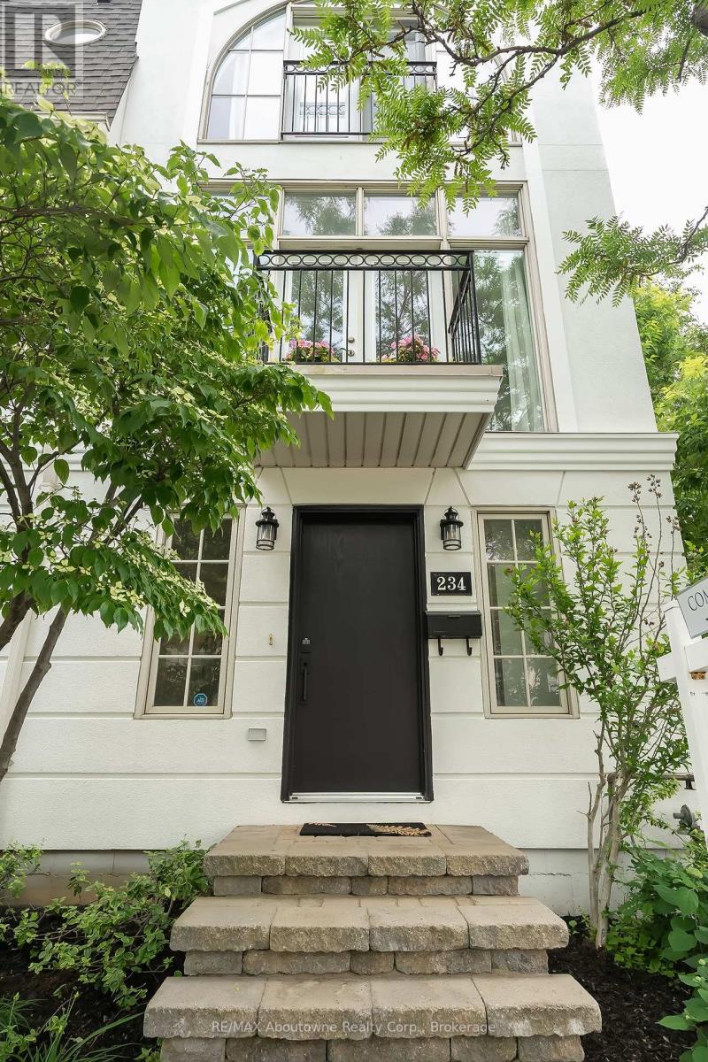234 Randall Street Oakville, Ontario L6J 1P7
$1,775,000
Stunning Executive End-Unit Freehold Townhouse In The Heart Of Downtown Oakville - Walking Distance To Restaurants, Shops & Waterfront. With 2,375 sqft+ Of Living Space, This 3+ Story, 3Bd, 2.5 Bth Home Has An Open Main Floor W/ 10Ft Ceilings & Floor To Ceiling Windows. Large Kitchen W/ Honed Granite Counters, Recently Updated S/S Appliances And Rear Balcony. Built-In Speakers On Main Level & Outdoor Balconies/Patio. Double Car Garage Ft. 'Smart' Door Opener & Epoxy Flooring, Parking For Up To 4 Vehicles. Primary Bed Ft. Vaulted Ceilings, Ensuite, Walk-In Closet, Loft & Roof-Top Patio. Upper Level Laundry. Exterior Professionally Painted '24. (id:50886)
Property Details
| MLS® Number | W12231545 |
| Property Type | Single Family |
| Community Name | 1013 - OO Old Oakville |
| Equipment Type | Water Heater |
| Parking Space Total | 4 |
| Rental Equipment Type | Water Heater |
| Structure | Deck |
Building
| Bathroom Total | 3 |
| Bedrooms Above Ground | 3 |
| Bedrooms Total | 3 |
| Age | 16 To 30 Years |
| Appliances | Central Vacuum, Dishwasher, Dryer, Garage Door Opener, Microwave, Stove, Washer, Refrigerator |
| Basement Development | Finished |
| Basement Type | N/a (finished) |
| Construction Style Attachment | Attached |
| Cooling Type | Central Air Conditioning |
| Exterior Finish | Stucco |
| Foundation Type | Concrete |
| Half Bath Total | 1 |
| Heating Fuel | Natural Gas |
| Heating Type | Forced Air |
| Stories Total | 3 |
| Size Interior | 1,500 - 2,000 Ft2 |
| Type | Row / Townhouse |
| Utility Water | Municipal Water |
Parking
| Attached Garage | |
| Garage | |
| Covered |
Land
| Acreage | No |
| Sewer | Sanitary Sewer |
| Size Depth | 53 Ft |
| Size Frontage | 24 Ft ,1 In |
| Size Irregular | 24.1 X 53 Ft |
| Size Total Text | 24.1 X 53 Ft |
Rooms
| Level | Type | Length | Width | Dimensions |
|---|---|---|---|---|
| Second Level | Dining Room | 6.96 m | 4.83 m | 6.96 m x 4.83 m |
| Second Level | Family Room | 6.96 m | 4.83 m | 6.96 m x 4.83 m |
| Second Level | Kitchen | 5.84 m | 3.66 m | 5.84 m x 3.66 m |
| Third Level | Laundry Room | Measurements not available | ||
| Third Level | Primary Bedroom | 4.42 m | 4.14 m | 4.42 m x 4.14 m |
| Third Level | Bathroom | Measurements not available | ||
| Third Level | Bedroom 2 | 2.97 m | 2.9 m | 2.97 m x 2.9 m |
| Third Level | Bedroom 3 | 2.84 m | 2.77 m | 2.84 m x 2.77 m |
| Third Level | Bathroom | Measurements not available | ||
| Basement | Recreational, Games Room | 3.3 m | 2.95 m | 3.3 m x 2.95 m |
| Main Level | Foyer | 4.7 m | 1.63 m | 4.7 m x 1.63 m |
Contact Us
Contact us for more information
Allie DubÉ
Salesperson
1235 North Service Rd W - Unit 100
Oakville, Ontario L6M 2W2
(905) 842-7000
(905) 842-7010
remaxaboutowne.com/

