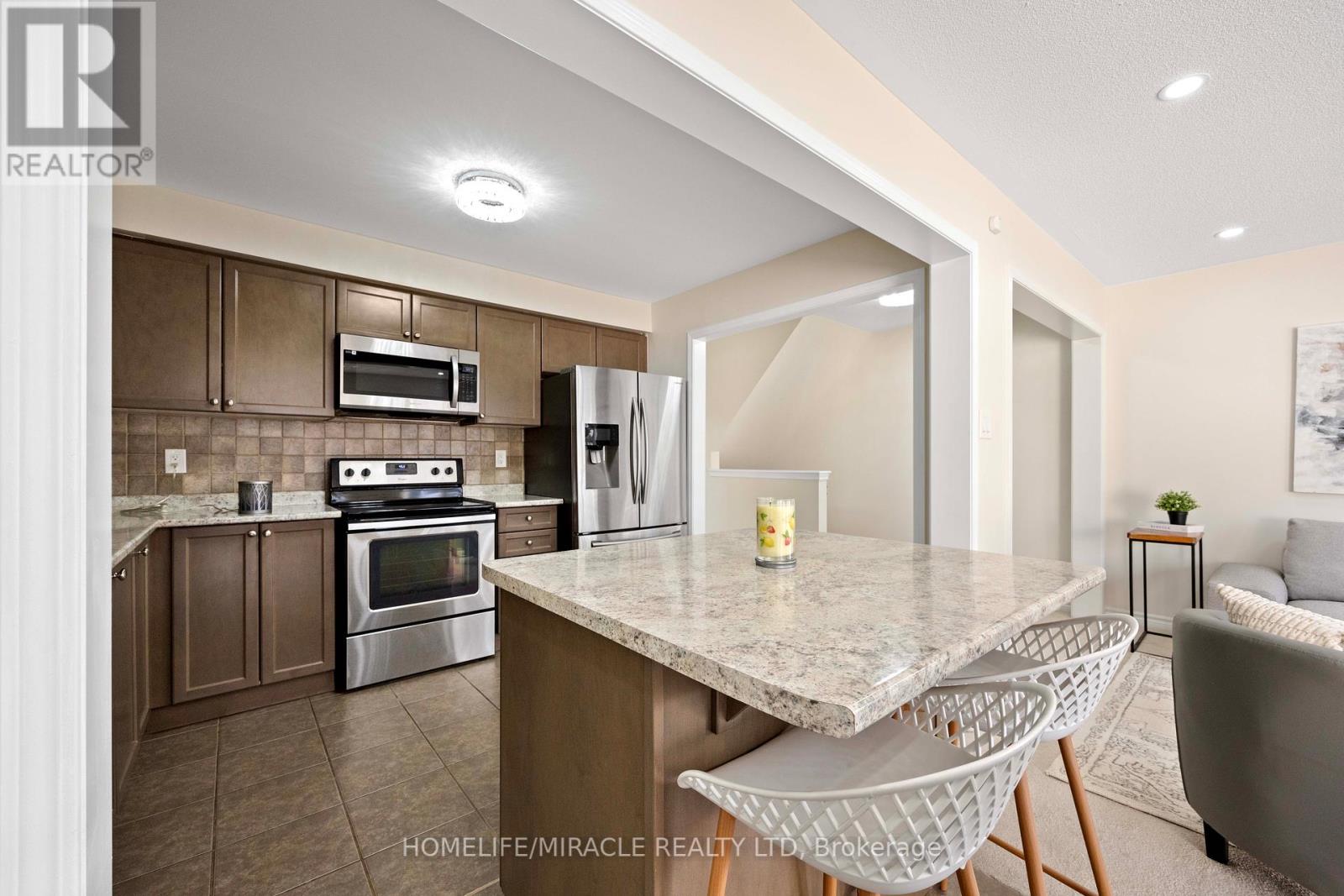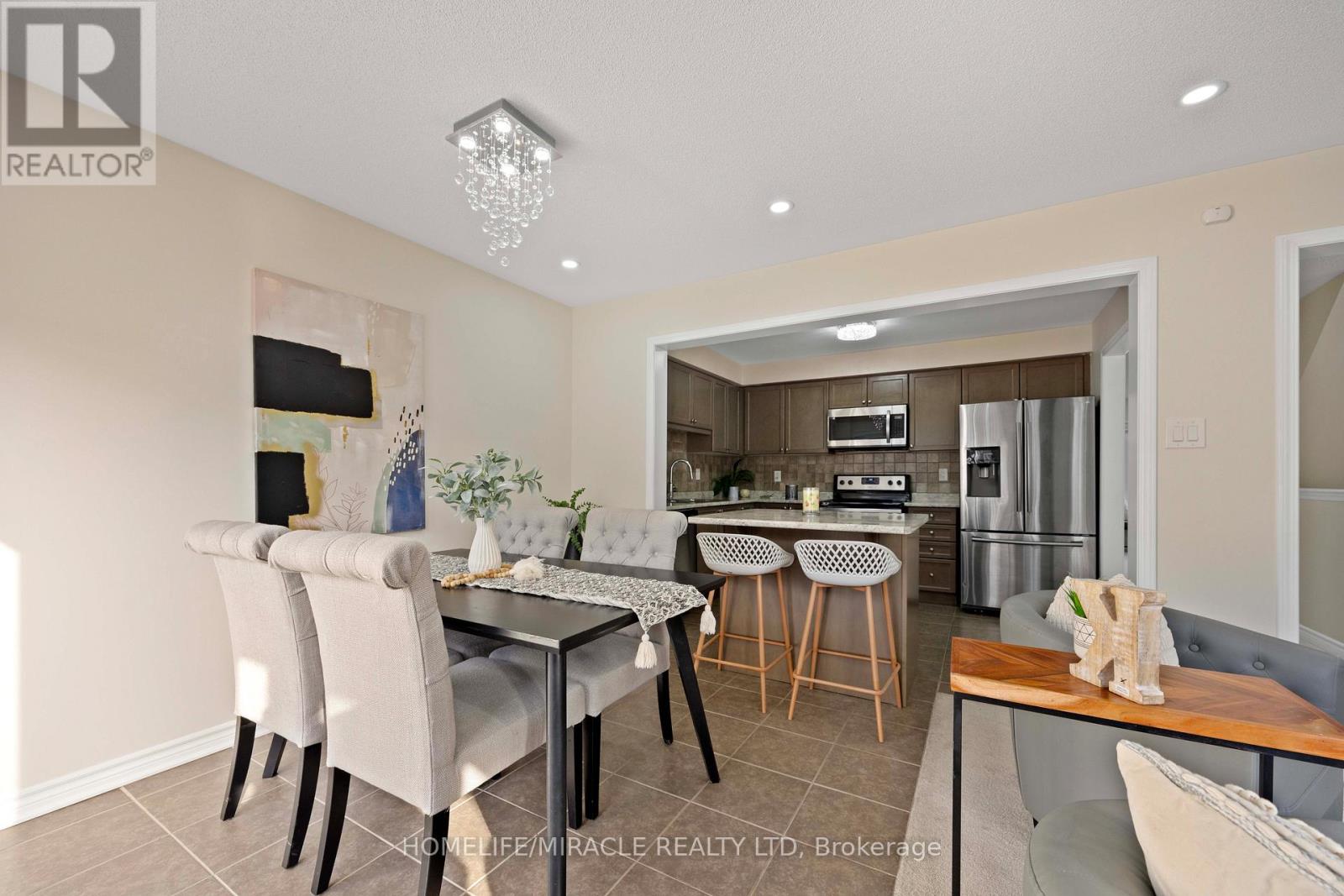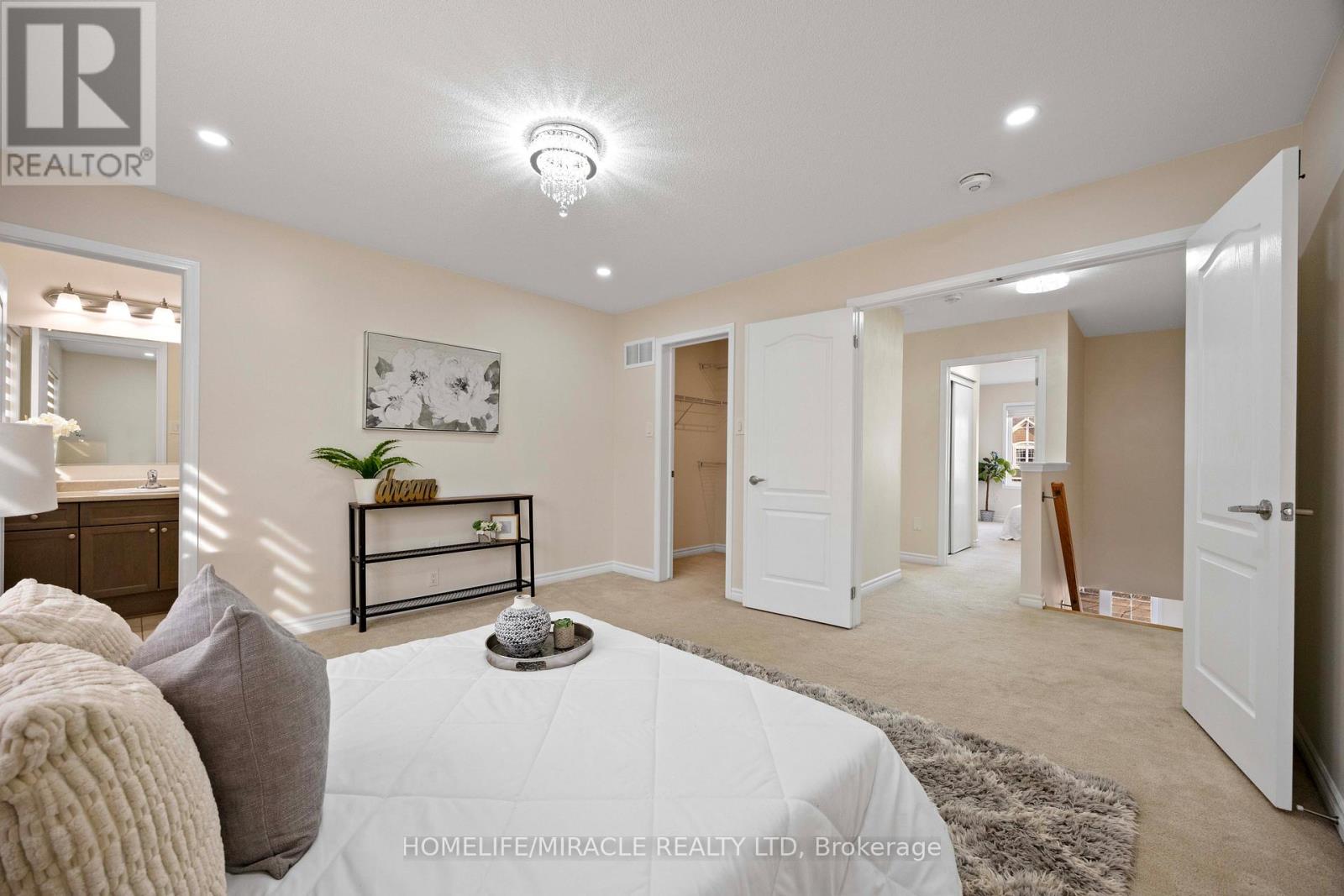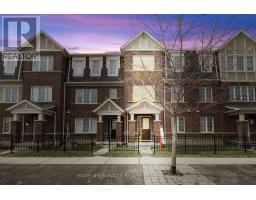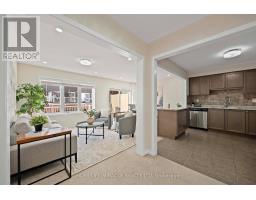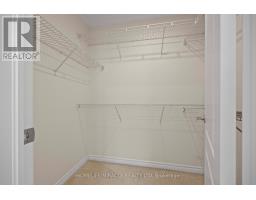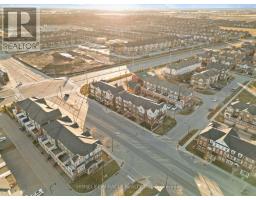234 Remembrance Road N Brampton, Ontario L7A 4P4
$875,700
AN ABOSOLUTE SHOW STOPPER! GORGEROUS FREEHOLD TOWNHOUSE BY MATTAMY FEATURES 4 BEDROOMS, 4 WASHROOMS, LARGE BALCONY AND DOUBLE CAR GARAGE. FULLY RENOVATED FROM TOP TO BOTTOM. Ground Floor Has Its Own Bedroom WITH 3 Pc Ensuite, Separate Entrance Through Garage. The 2nd Floor Features A Large Open Concept Kitchen Combined Living & Dining Room, Powder Room & A Separate Good Size Family Room. Moreover, it has A Beautiful Huge Patio for BBQ Parties. Bright & Spacious W/Potlights On 2nd Floor. 3rd Floor Has Private Master Bedroom With Ensuite & W/I Closet, And 2 Other decent Size Bedrooms. Close to school, park, other amenities and mount pleasant go station. Must see the virtual tour ! (id:50886)
Open House
This property has open houses!
2:00 pm
Ends at:4:00 pm
2:00 pm
Ends at:4:00 pm
Property Details
| MLS® Number | W12035315 |
| Property Type | Single Family |
| Community Name | Northwest Brampton |
| Amenities Near By | Park, Public Transit, Schools |
| Community Features | Community Centre |
| Parking Space Total | 3 |
| View Type | View |
Building
| Bathroom Total | 4 |
| Bedrooms Above Ground | 4 |
| Bedrooms Total | 4 |
| Appliances | Blinds, Dishwasher, Dryer, Stove, Washer, Window Coverings, Refrigerator |
| Basement Development | Finished |
| Basement Type | N/a (finished) |
| Construction Style Attachment | Attached |
| Cooling Type | Central Air Conditioning |
| Exterior Finish | Brick |
| Flooring Type | Carpeted, Ceramic |
| Foundation Type | Concrete |
| Half Bath Total | 1 |
| Heating Fuel | Natural Gas |
| Heating Type | Forced Air |
| Stories Total | 3 |
| Size Interior | 1,500 - 2,000 Ft2 |
| Type | Row / Townhouse |
| Utility Water | Municipal Water |
Parking
| Garage |
Land
| Acreage | No |
| Land Amenities | Park, Public Transit, Schools |
| Sewer | Sanitary Sewer |
| Size Depth | 62 Ft ,9 In |
| Size Frontage | 19 Ft ,10 In |
| Size Irregular | 19.9 X 62.8 Ft |
| Size Total Text | 19.9 X 62.8 Ft |
Rooms
| Level | Type | Length | Width | Dimensions |
|---|---|---|---|---|
| Second Level | Kitchen | 3.51 m | 2.5 m | 3.51 m x 2.5 m |
| Second Level | Dining Room | 2.62 m | 3.44 m | 2.62 m x 3.44 m |
| Second Level | Family Room | 3.23 m | 3.44 m | 3.23 m x 3.44 m |
| Second Level | Living Room | 5.8 m | 3.2 m | 5.8 m x 3.2 m |
| Second Level | Bathroom | Measurements not available | ||
| Third Level | Bedroom 3 | 3.3 m | 2.85 m | 3.3 m x 2.85 m |
| Third Level | Primary Bedroom | 4.2 m | 3.82 m | 4.2 m x 3.82 m |
| Third Level | Bedroom 2 | 3.76 m | 2.85 m | 3.76 m x 2.85 m |
| Main Level | Bedroom 4 | 3.48 m | 2.8 m | 3.48 m x 2.8 m |
| Main Level | Bathroom | Measurements not available | ||
| Main Level | Laundry Room | Measurements not available |
Contact Us
Contact us for more information
Sunny Shah
Salesperson
821 Bovaird Dr West #31
Brampton, Ontario L6X 0T9
(905) 455-5100
(905) 455-5110


















