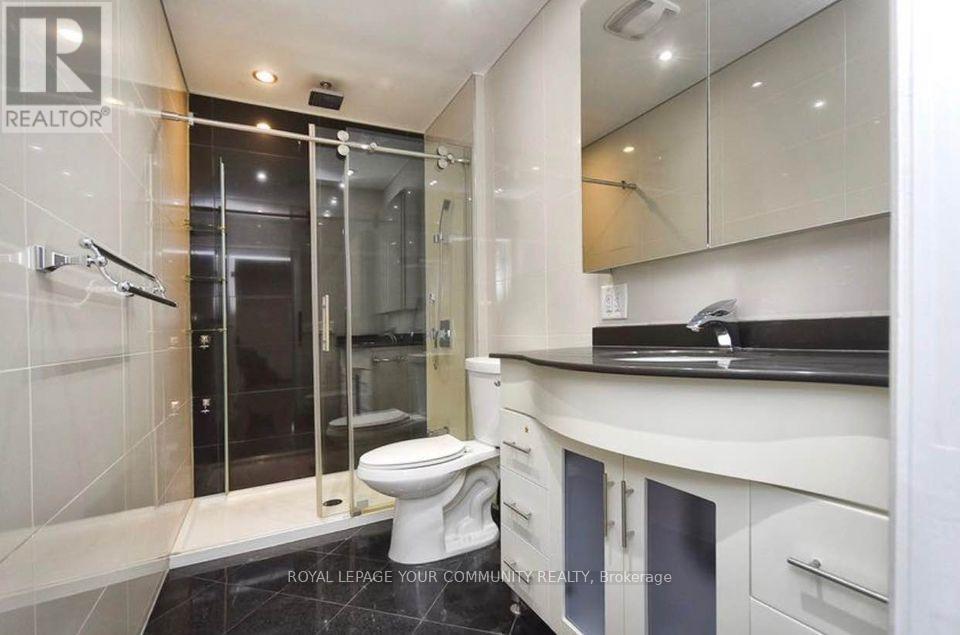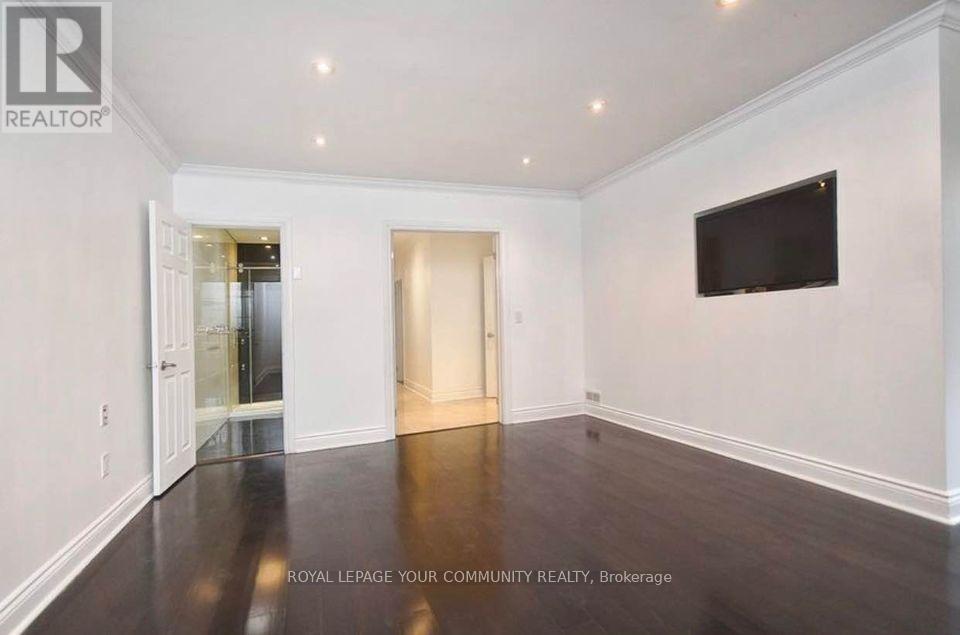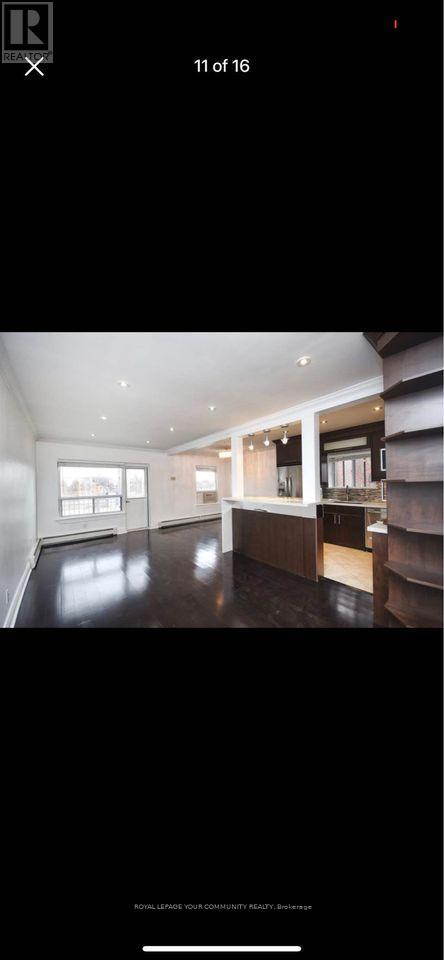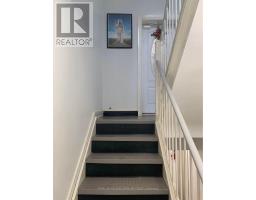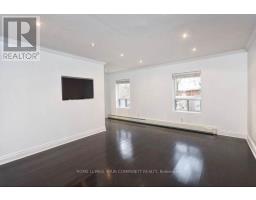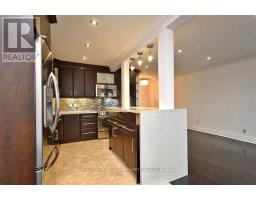234 Wilmington Avenue Toronto, Ontario M3H 5K2
$2,800 Monthly
Bright Unit With Large Windows. Spacious Large Master Bedroom With TV & furnished Walk-In Closet. Remote dimmer switches & Pot Lights. Open Concept Dining & Living Room. Designer kitchen with quartz waterfall island, under cabinet lighting, ceramic built-in sink & ss appliances with water/ice fridge dispemser. Polished bamboo hardwood floors & Porcelain hallway/Kitchen Floors. Large Balcony.Minutes Walk To Transit, Close To Yorkdale Mall. Steps To Parks, Schools & Ttc., Shopping Centers, Bwy 401/407 & Subways. Additional $50 Per/1 Or $80 Per/2 Parking Spot.Tenant Pays Own Electricity. New Ss: Pridge, Stove, Microwave & Dishwasher. Range Hood. Large Backyard With Patio. Well Maintained Building. Credit Card Operated Laundry Machines In Basement With Brand New Washer & Dryer.Pre-Qualification Requirements prior viewing:Maximum Occupancy: 4 (id:50886)
Property Details
| MLS® Number | C10407178 |
| Property Type | Multi-family |
| Community Name | Bathurst Manor |
| AmenitiesNearBy | Park, Public Transit, Schools |
| CommunityFeatures | School Bus |
| Features | Laundry- Coin Operated |
| ParkingSpaceTotal | 6 |
| Structure | Shed |
Building
| BathroomTotal | 2 |
| BedroomsAboveGround | 2 |
| BedroomsTotal | 2 |
| BasementFeatures | Apartment In Basement, Walk-up |
| BasementType | N/a |
| CoolingType | Window Air Conditioner |
| ExteriorFinish | Brick, Shingles |
| FoundationType | Concrete |
| HeatingFuel | Electric |
| HeatingType | Baseboard Heaters |
| StoriesTotal | 2 |
| SizeInterior | 1099.9909 - 1499.9875 Sqft |
| Type | Other |
| UtilityWater | Municipal Water |
Land
| Acreage | No |
| LandAmenities | Park, Public Transit, Schools |
| Sewer | Sanitary Sewer |
| SizeDepth | 150 Ft |
| SizeFrontage | 30 Ft ,1 In |
| SizeIrregular | 30.1 X 150 Ft |
| SizeTotalText | 30.1 X 150 Ft |
Utilities
| Cable | Available |
| Sewer | Installed |
Interested?
Contact us for more information
Isaac Rezk
Salesperson
8854 Yonge Street
Richmond Hill, Ontario L4C 0T4





