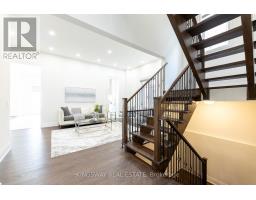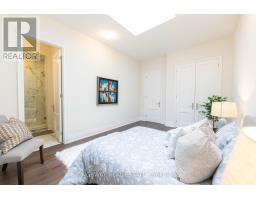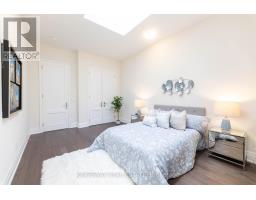2340 Edward Leaver Trail Oakville, Ontario L6M 5M7
$2,899,999
Oakville's New Luxury 45' Oakridge model C (contemporary), Located, Glen Abbey Encore most desirable Community in Oakville. It offers over 3815 sq ft above grade, open concept, Large windows and Doors, Upgrade Washrooms With Tempered Glass, Glossy (2x2"") Floor Tiles, 11' ceiling on main, 10' Ceiling on 2nd floor , open riser stair case, custom made kitchen with large cabinets, bulkheads, Herring bone back splash, matching hood with high efficiency exhausts system, huge island (23' x 12"") Auto Dust Pan sweep system. Build in, walls central vacuum system, Build in walls Vacuum system in garage also. Smart tech upgrades wiring with high quality surrounding speakers system, WIFI extender for Easy Access to internet. Subzero Double door fridge with matching cabinet doors. Pot lights throughout main and 2nd flr, wolf stove & microwave, built-in dish washer, washer and steam dryer. 2nd flr laundry, Auto garage door opener with Security Camera & Much More Must See! **** EXTRAS **** Glen Abbey Encore Development Features Playgrounds, Splash Pads, Soccer Fields, Parks, Tennis Courts, Walking Trails. Backs on to Golf Course, Great schools, Close to Highway QEW, and Just a few Minutes to Bronte Go Station (id:50886)
Property Details
| MLS® Number | W9379011 |
| Property Type | Single Family |
| Community Name | Glen Abbey |
| ParkingSpaceTotal | 4 |
Building
| BathroomTotal | 6 |
| BedroomsAboveGround | 5 |
| BedroomsTotal | 5 |
| Amenities | Fireplace(s) |
| Appliances | Water Heater |
| BasementDevelopment | Partially Finished |
| BasementType | N/a (partially Finished) |
| ConstructionStyleAttachment | Detached |
| CoolingType | Central Air Conditioning |
| ExteriorFinish | Concrete, Stone |
| FireplaceFuel | Pellet |
| FireplacePresent | Yes |
| FireplaceType | Stove |
| FlooringType | Hardwood, Tile |
| FoundationType | Poured Concrete |
| HalfBathTotal | 1 |
| HeatingFuel | Natural Gas |
| HeatingType | Forced Air |
| StoriesTotal | 2 |
| SizeInterior | 3499.9705 - 4999.958 Sqft |
| Type | House |
| UtilityWater | Municipal Water |
Parking
| Attached Garage |
Land
| Acreage | No |
| Sewer | Sanitary Sewer |
| SizeDepth | 90 Ft ,2 In |
| SizeFrontage | 45 Ft |
| SizeIrregular | 45 X 90.2 Ft |
| SizeTotalText | 45 X 90.2 Ft |
Rooms
| Level | Type | Length | Width | Dimensions |
|---|---|---|---|---|
| Second Level | Bedroom 5 | 3.35 m | 3.6 m | 3.35 m x 3.6 m |
| Second Level | Laundry Room | 4 m | 2.74 m | 4 m x 2.74 m |
| Second Level | Primary Bedroom | 4.33 m | 6.1 m | 4.33 m x 6.1 m |
| Second Level | Bedroom 2 | 3.35 m | 4.82 m | 3.35 m x 4.82 m |
| Second Level | Bedroom 3 | 3.66 m | 4.15 m | 3.66 m x 4.15 m |
| Second Level | Bedroom 4 | 3.41 m | 5.24 m | 3.41 m x 5.24 m |
| Main Level | Living Room | 2.8 m | 3.54 m | 2.8 m x 3.54 m |
| Main Level | Dining Room | 3.66 m | 5.24 m | 3.66 m x 5.24 m |
| Main Level | Kitchen | 2.93 m | 5.55 m | 2.93 m x 5.55 m |
| Main Level | Eating Area | 3.35 m | 5.55 m | 3.35 m x 5.55 m |
| Main Level | Great Room | 4.27 m | 5.55 m | 4.27 m x 5.55 m |
| Main Level | Office | 3.05 m | 3.23 m | 3.05 m x 3.23 m |
https://www.realtor.ca/real-estate/27495025/2340-edward-leaver-trail-oakville-glen-abbey-glen-abbey
Interested?
Contact us for more information
Ghulam Shahid
Salesperson
201 City Centre Dr #1100
Mississauga, Ontario L5B 2T4

















































































