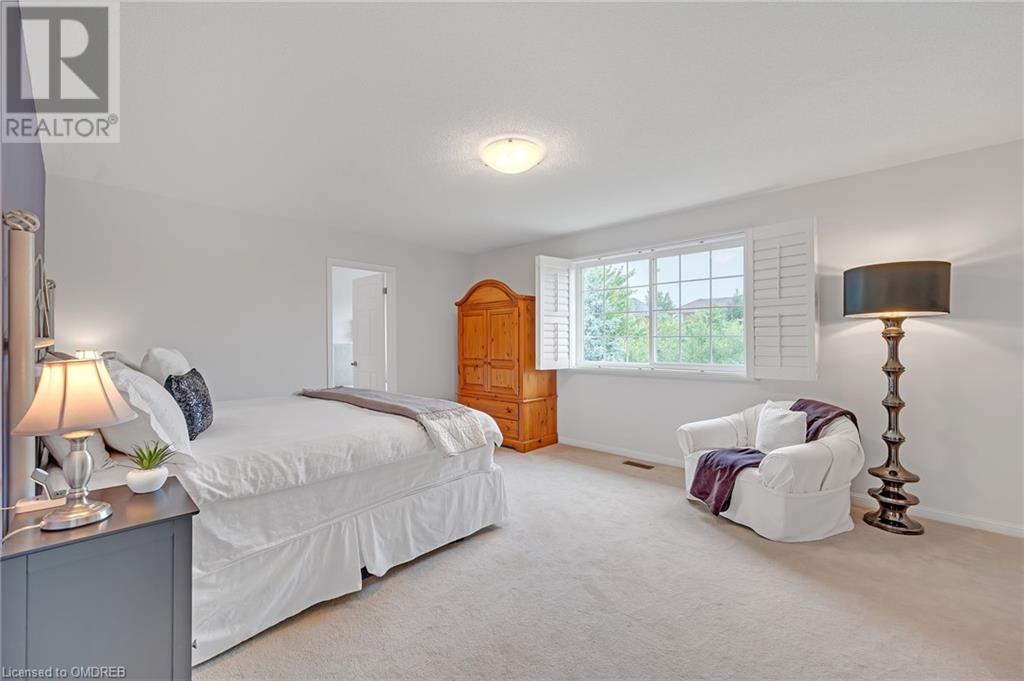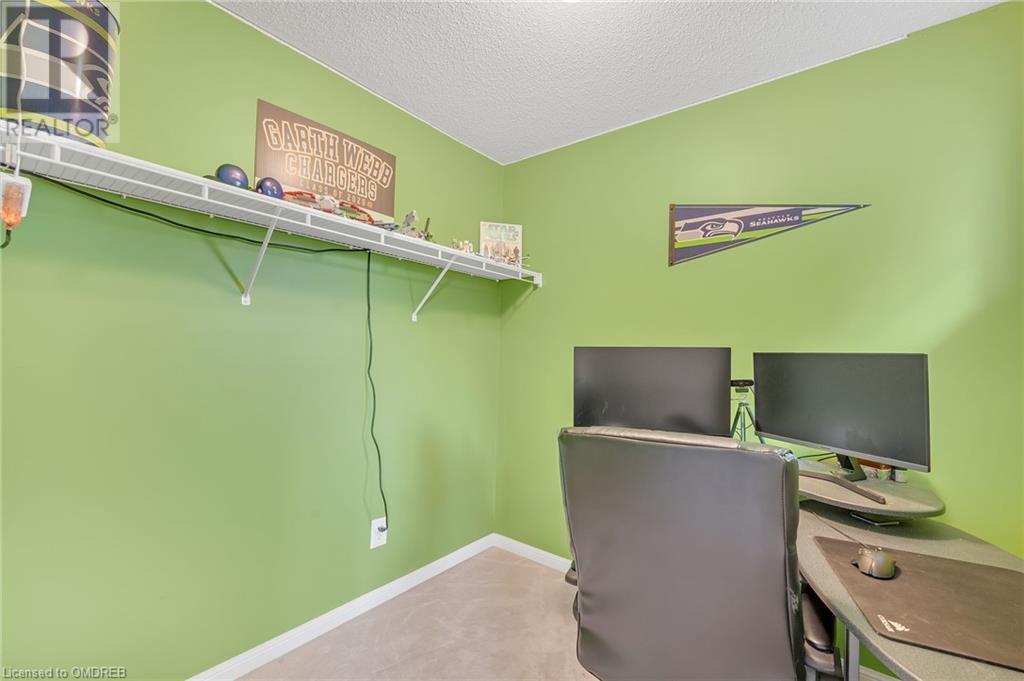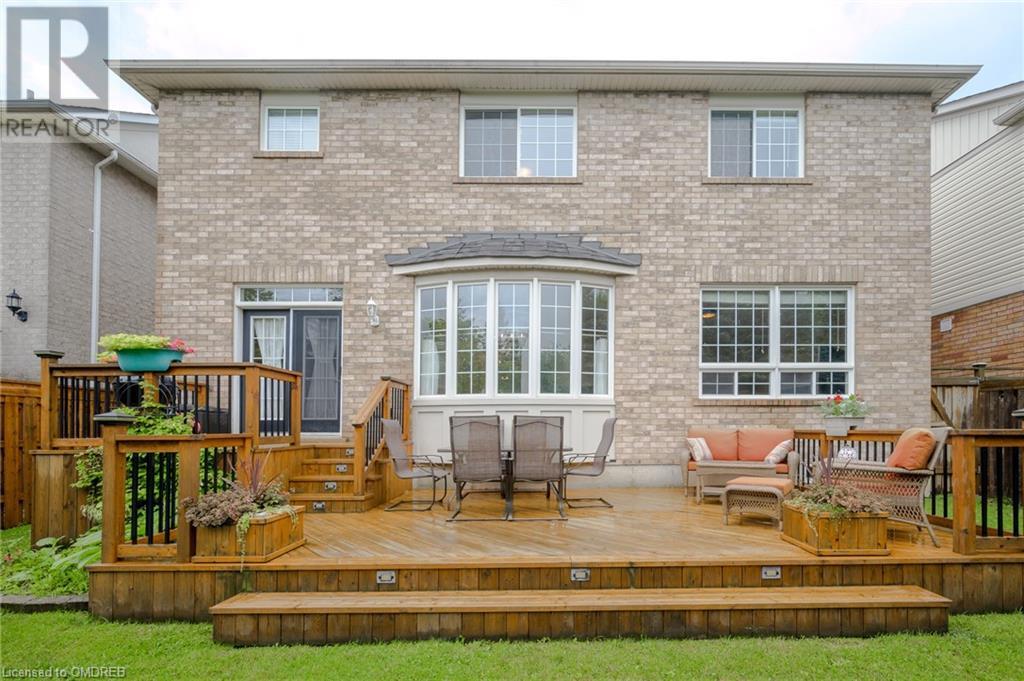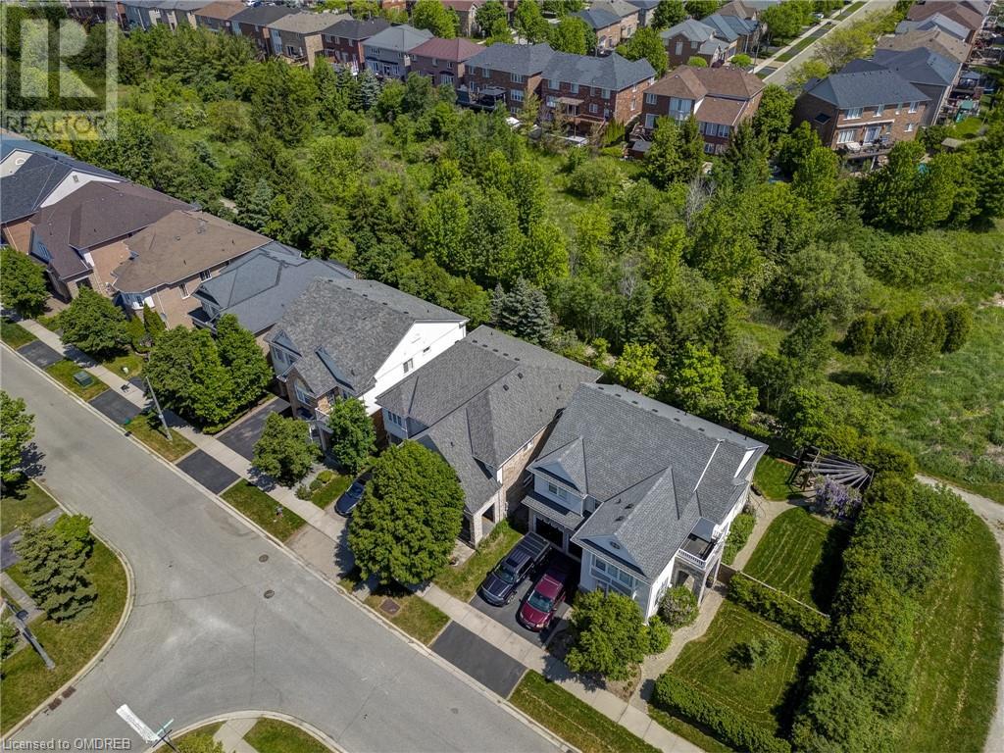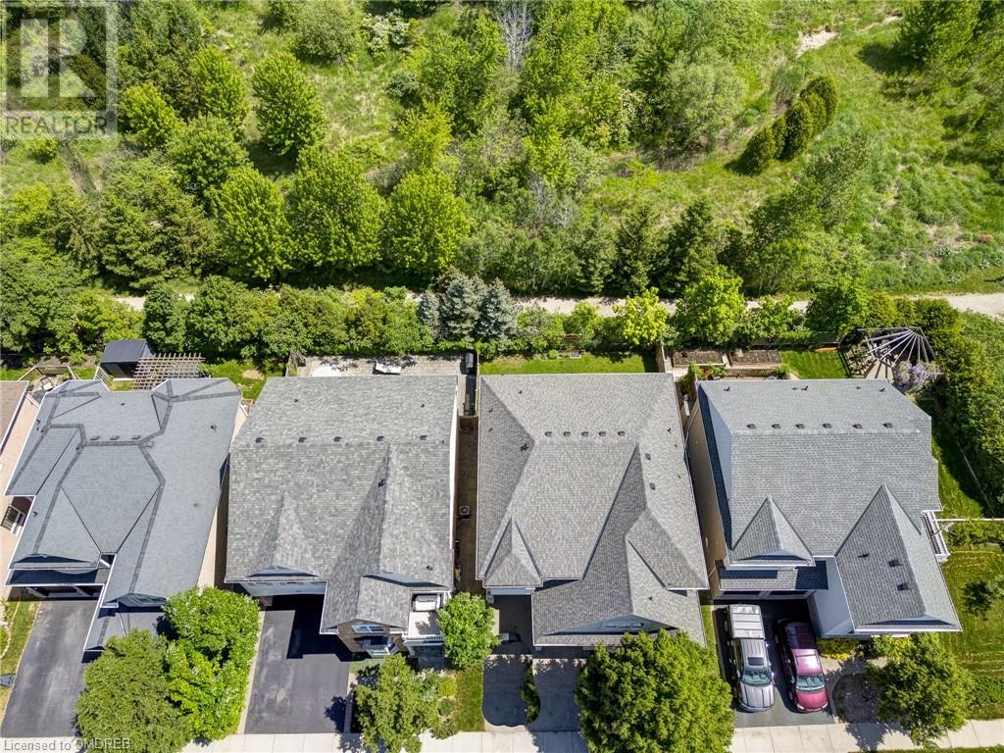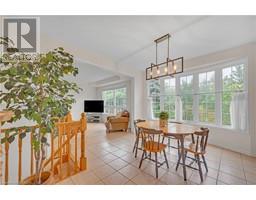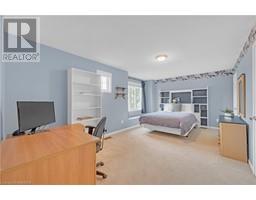2343 Calloway Drive Oakville, Ontario L6M 0B9
$1,599,000
“The Thorncliffe” by Mattamy Homes is the largest home built in the desirable WESTMOUNT neighborhood and a winner of the J.D. Powers Award. This 3,054 sq ft home features 4 + 1 bedrooms and 3 baths, offering the best of everything! The exterior is graced by a large tree and patio stone leading to double front doors. The freshly painted main floor boasts 9’ ceilings, all-new lighting, and an open-concept layout. It includes an office with beautiful French doors, a 2-piece powder room, a spacious living area, and dining room with new engineered hardwood floors. The kitchen is equipped with stainless steel appliances, a new fridge, a stunning backsplash, and a walkout to a large deck. The private, fenced backyard backs onto Fourteen Mile Creek so you are looking at beautiful green space. Completing the main floor is a great room with a gas fireplace and also with new hardwood floors. The second floor features a media room, a convenient laundry room with a large tub and extra cabinets. The primary bedroom includes a very spacious walk-in closet, a large 4-piece ensuite with an oversized bathtub, separate glass shower with shower seat, and a water closet. There are 3 additional large bedrooms, one of which has an extra gaming or study room, and an additional 4-piece bath. The partially finished lower level includes an extra bedroom, a cold cellar, ample storage, and a bathroom rough-in. The newly paved driveway leads to a double car garage with inside entry. Additional features include central vac and an alarm system. Ideally located! This home is walking distance to Public, Catholic, and French Immersion top schools, as well as parks, walking trails, highways, transit, Bronte GO Train, shopping, and is just 5 minutes from the hospital. (id:50886)
Property Details
| MLS® Number | 40676292 |
| Property Type | Single Family |
| AmenitiesNearBy | Hospital, Public Transit, Schools, Shopping |
| EquipmentType | Water Heater |
| Features | Ravine |
| ParkingSpaceTotal | 4 |
| RentalEquipmentType | Water Heater |
Building
| BathroomTotal | 3 |
| BedroomsAboveGround | 4 |
| BedroomsBelowGround | 1 |
| BedroomsTotal | 5 |
| Appliances | Central Vacuum |
| ArchitecturalStyle | 2 Level |
| BasementDevelopment | Partially Finished |
| BasementType | Full (partially Finished) |
| ConstructedDate | 2006 |
| ConstructionStyleAttachment | Detached |
| CoolingType | Central Air Conditioning |
| ExteriorFinish | Stone, Stucco |
| FireplacePresent | Yes |
| FireplaceTotal | 1 |
| FoundationType | Poured Concrete |
| HalfBathTotal | 1 |
| HeatingFuel | Natural Gas |
| HeatingType | Forced Air |
| StoriesTotal | 2 |
| SizeInterior | 3275 Sqft |
| Type | House |
| UtilityWater | Municipal Water |
Parking
| Attached Garage |
Land
| AccessType | Highway Access |
| Acreage | No |
| LandAmenities | Hospital, Public Transit, Schools, Shopping |
| Sewer | Municipal Sewage System |
| SizeDepth | 84 Ft |
| SizeFrontage | 46 Ft |
| SizeTotalText | Under 1/2 Acre |
| ZoningDescription | Rl6 |
Rooms
| Level | Type | Length | Width | Dimensions |
|---|---|---|---|---|
| Second Level | Laundry Room | 8'5'' x 7'7'' | ||
| Second Level | 4pc Bathroom | Measurements not available | ||
| Second Level | 4pc Bathroom | Measurements not available | ||
| Second Level | Bonus Room | 7'2'' x 7'5'' | ||
| Second Level | Bedroom | 10'11'' x 14'5'' | ||
| Second Level | Bedroom | 11'7'' x 12'0'' | ||
| Second Level | Bedroom | 18'8'' x 11'1'' | ||
| Second Level | Primary Bedroom | 17'4'' x 13'8'' | ||
| Second Level | Media | 12'11'' x 14'8'' | ||
| Basement | Cold Room | Measurements not available | ||
| Basement | Utility Room | Measurements not available | ||
| Basement | Storage | Measurements not available | ||
| Basement | Bedroom | 14'5'' x 16'2'' | ||
| Main Level | 2pc Bathroom | Measurements not available | ||
| Main Level | Living Room | 14'0'' x 17'0'' | ||
| Main Level | Dining Room | 11'3'' x 15'0'' | ||
| Main Level | Kitchen | 11'6'' x 13'10'' | ||
| Main Level | Office | 10'11'' x 11'4'' | ||
| Main Level | Great Room | 10'11'' x 20'0'' | ||
| Main Level | Foyer | 6'9'' x 7'5'' |
https://www.realtor.ca/real-estate/27649264/2343-calloway-drive-oakville
Interested?
Contact us for more information
Scott Benson
Broker
4145 North Service Rd - 2nd Floor #c
Burlington, Ontario M5X 1E3
Michelle Darlene Champagne
Broker
4145 North Service Rd - 2nd Floor
Burlington, Ontario L7L 4X6

























