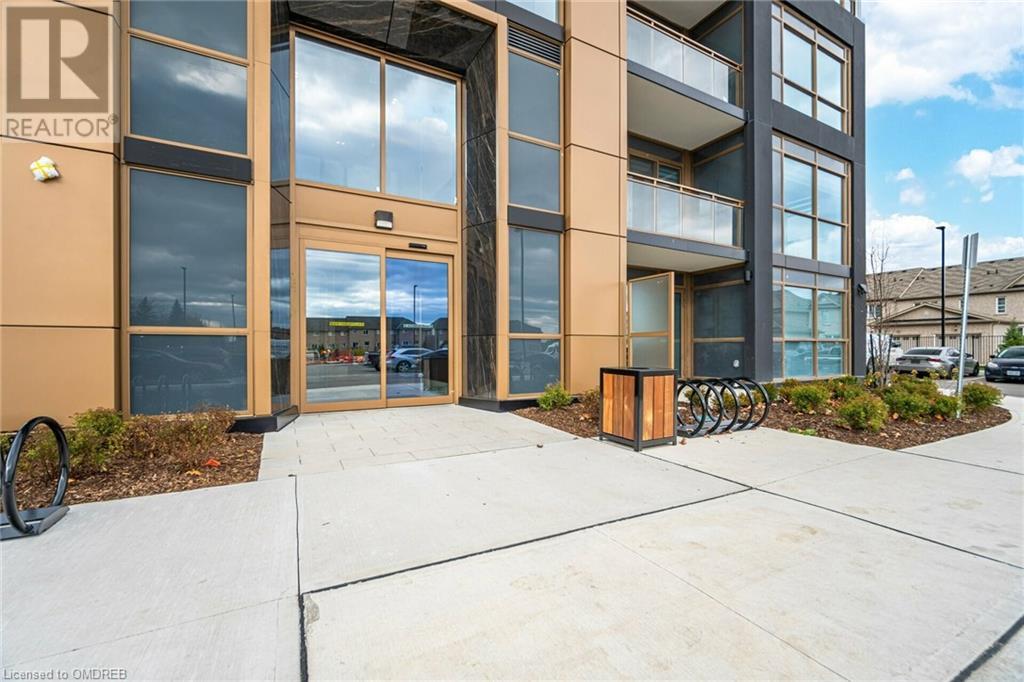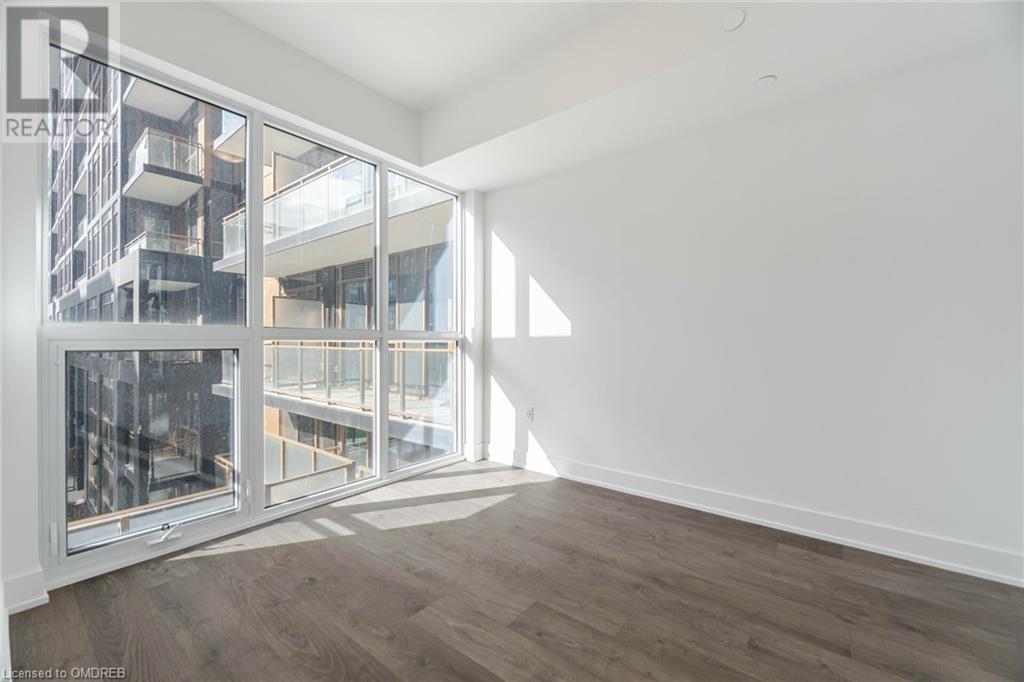2343 Khalsa Gate Unit# 340 Oakville, Ontario L6M 0X7
$2,200 MonthlyInsurance, Landscaping, Other, See Remarks, Parking
Experience the VIP living and be the first to live in these upscale, prestigious and most convinienlty located Nuvo Condos. Located in the Prime North Oakville Area and within close proximity to the QEW, HWY 407, Bronte GO, places of Worship, Oakville Hospital and Public Transit, this place offers convenience, comfort and luxury. With 466 sq. ft of neutrally finished space this unit offers an open concept combined living/dining/kitchen space, floor to ceiling windows, walk-out to balcony and unobstructed garden views. Spacious bedroom, 4pc bathroom and in-suite laundry for that added convenience. The amenities reflect a lifestyle of luxury and convenience including rooftop social lounge with adjacent indoor party facilities and cooking areas, rooftop resistance pool, fitness centre, basketball court, community gardens and more. Rent includes 1 parking and 1 Locker. (id:50886)
Property Details
| MLS® Number | 40677842 |
| Property Type | Single Family |
| AmenitiesNearBy | Golf Nearby, Hospital, Park, Place Of Worship, Public Transit, Schools, Shopping |
| CommunityFeatures | Quiet Area, Community Centre |
| Features | Conservation/green Belt, Balcony |
| ParkingSpaceTotal | 1 |
| StorageType | Locker |
Building
| BathroomTotal | 1 |
| BedroomsAboveGround | 1 |
| BedroomsTotal | 1 |
| Amenities | Exercise Centre, Party Room |
| Appliances | Dishwasher, Dryer, Refrigerator, Stove, Washer, Microwave Built-in, Garage Door Opener |
| BasementType | None |
| ConstructedDate | 2024 |
| ConstructionStyleAttachment | Attached |
| CoolingType | Central Air Conditioning |
| ExteriorFinish | Aluminum Siding, Brick Veneer, Metal, Stucco, Vinyl Siding |
| HeatingType | Forced Air |
| StoriesTotal | 1 |
| SizeInterior | 466 Sqft |
| Type | Apartment |
| UtilityWater | Municipal Water |
Parking
| Underground | |
| Visitor Parking |
Land
| AccessType | Road Access |
| Acreage | No |
| LandAmenities | Golf Nearby, Hospital, Park, Place Of Worship, Public Transit, Schools, Shopping |
| LandscapeFeatures | Lawn Sprinkler |
| Sewer | Municipal Sewage System |
| SizeTotalText | Under 1/2 Acre |
| ZoningDescription | Res |
Rooms
| Level | Type | Length | Width | Dimensions |
|---|---|---|---|---|
| Main Level | 4pc Bathroom | Measurements not available | ||
| Main Level | Laundry Room | Measurements not available | ||
| Main Level | Primary Bedroom | 9'0'' x 10'6'' | ||
| Main Level | Kitchen/dining Room | 11'0'' x 9'9'' |
https://www.realtor.ca/real-estate/27654679/2343-khalsa-gate-unit-340-oakville
Interested?
Contact us for more information
Balraj Narang
Broker
345 Steeles Ave E
Milton, Ontario L9T 3G6



































































