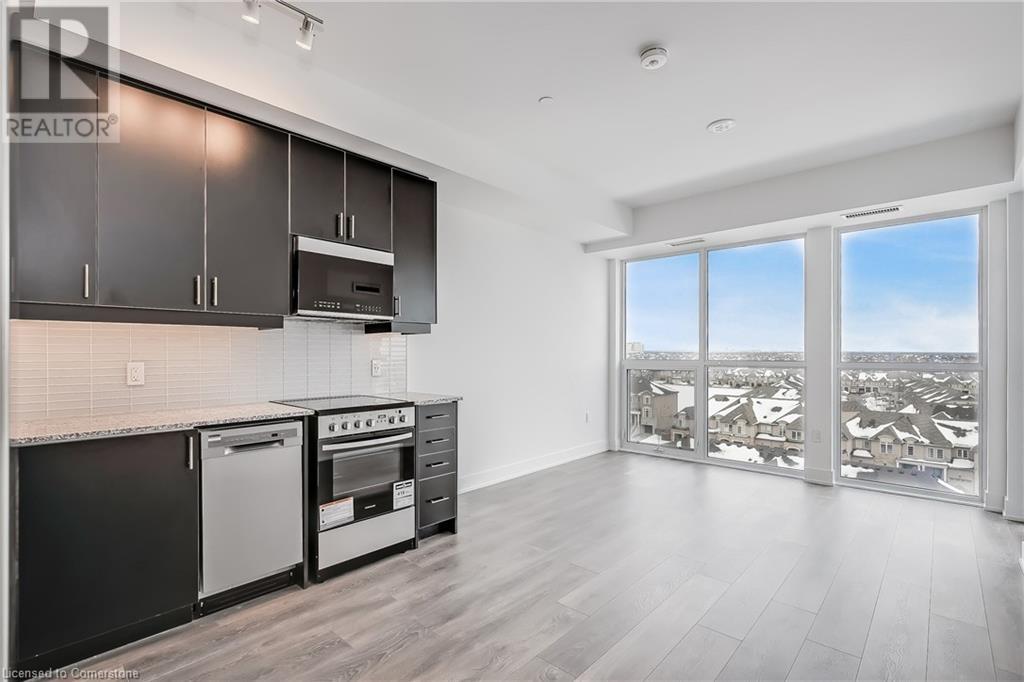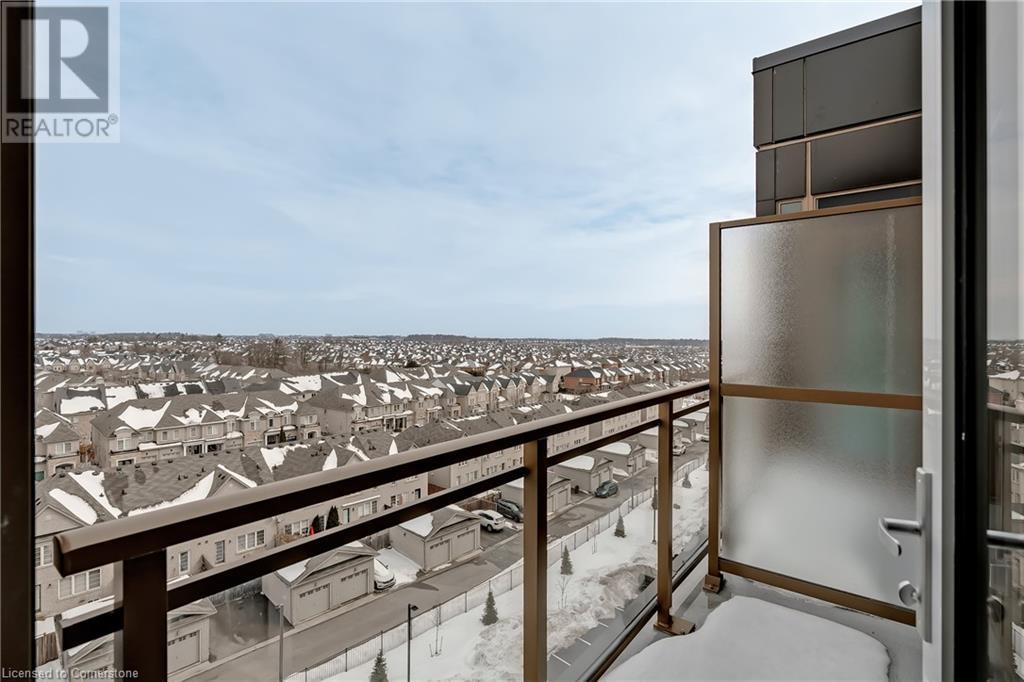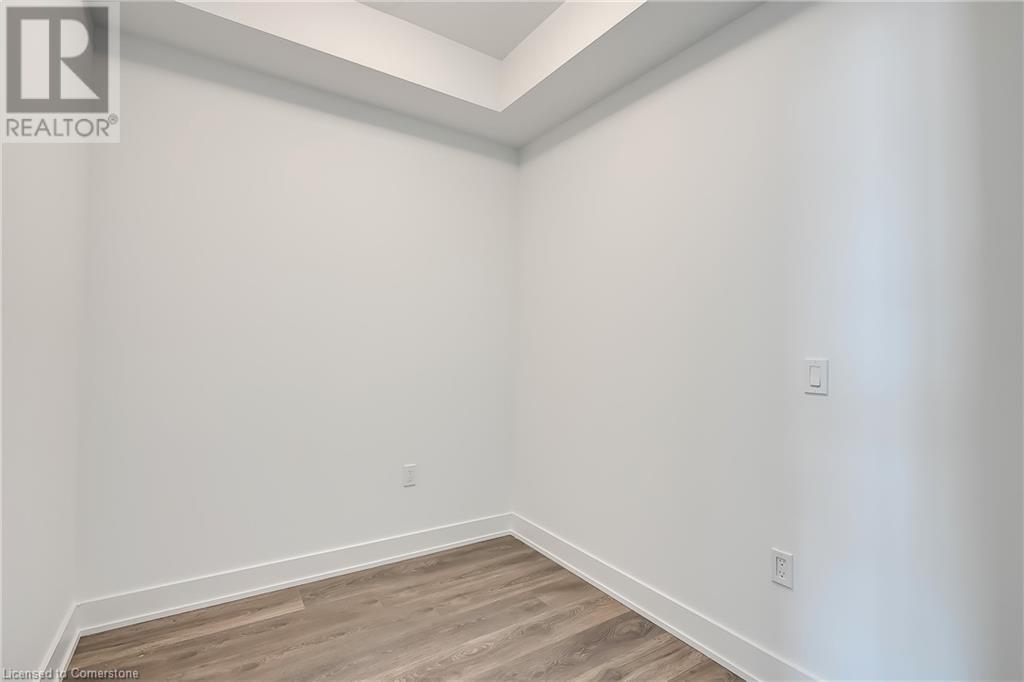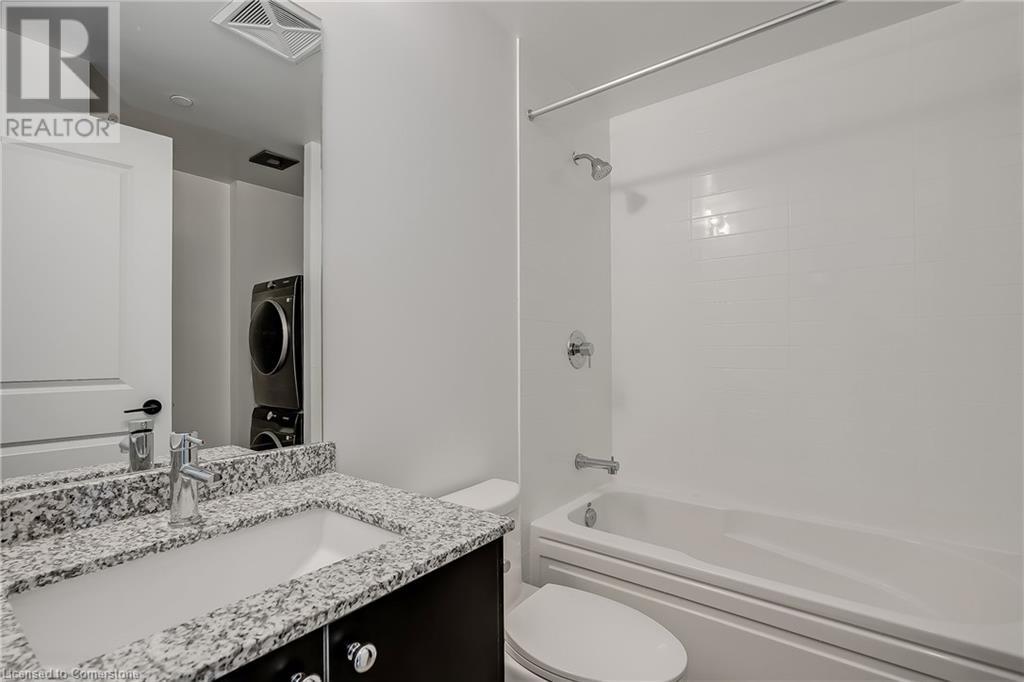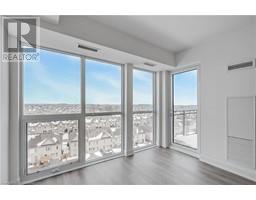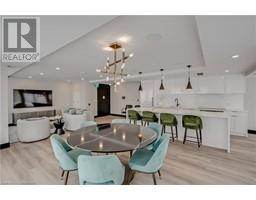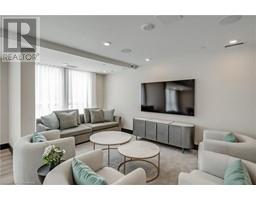2343 Khalsa Gate Unit# 819 Oakville, Ontario L6M 5R6
$2,150 MonthlyInsurance
Brand new NUVO one bedroom plus den condo unit built by Fernbrook for lease. With non-block east view, this modern condo unit provides open concept kitchen with stainless steel kitchen appliances, connecting to the living room with floor to ceiling windows which allow sunlight pouring through. Primary bedroom with a large balcony and its three-piece ensuite provides modern lifestyle. The den can be used as an office, great for current work from home style. NUVO's amenities includes rooftop swimming pool and lounge area, private entertaining kitchen, multi court community garden, outdoor BBQ/kitchen, lounge-shared workplace, gym, putting green, party room, dog-wash, etc. Unit 819 is on the top floor, with unobstructed view makes this unit one of the best among all the three towers. Great opportunity to move to this magnificent community featuring top amenities. Close to schools, hospital, highways, and GO station. (id:50886)
Property Details
| MLS® Number | 40701927 |
| Property Type | Single Family |
| Amenities Near By | Hospital, Park, Place Of Worship, Playground, Schools |
| Features | Conservation/green Belt, Balcony |
| Parking Space Total | 1 |
| Storage Type | Locker |
Building
| Bathroom Total | 2 |
| Bedrooms Above Ground | 1 |
| Bedrooms Below Ground | 1 |
| Bedrooms Total | 2 |
| Amenities | Exercise Centre, Party Room |
| Appliances | Dishwasher, Dryer, Refrigerator, Stove, Washer, Hood Fan, Window Coverings, Garage Door Opener |
| Basement Type | None |
| Constructed Date | 2025 |
| Construction Style Attachment | Attached |
| Cooling Type | Central Air Conditioning |
| Exterior Finish | Brick, Stone |
| Heating Type | Forced Air |
| Stories Total | 1 |
| Size Interior | 500 Ft2 |
| Type | Apartment |
| Utility Water | Municipal Water |
Parking
| Underground | |
| None |
Land
| Access Type | Highway Access, Highway Nearby |
| Acreage | No |
| Land Amenities | Hospital, Park, Place Of Worship, Playground, Schools |
| Sewer | Municipal Sewage System |
| Size Total Text | Unknown |
| Zoning Description | Rm4 Sp:270, Rh Sp:270 |
Rooms
| Level | Type | Length | Width | Dimensions |
|---|---|---|---|---|
| Main Level | 4pc Bathroom | Measurements not available | ||
| Main Level | Den | 6'9'' x 8'0'' | ||
| Main Level | Full Bathroom | Measurements not available | ||
| Main Level | Primary Bedroom | 8'9'' x 11'0'' | ||
| Main Level | Living Room | 11'0'' x 10'6'' | ||
| Main Level | Kitchen/dining Room | 11'0'' x 9'6'' |
https://www.realtor.ca/real-estate/27959246/2343-khalsa-gate-unit-819-oakville
Contact Us
Contact us for more information
Brad Miller
Broker
(905) 845-7674
209 Speers Rd - Unit 10
Oakville, Ontario L6K 0H5
(905) 845-9180
(905) 845-7674
www.century21miller.com/




