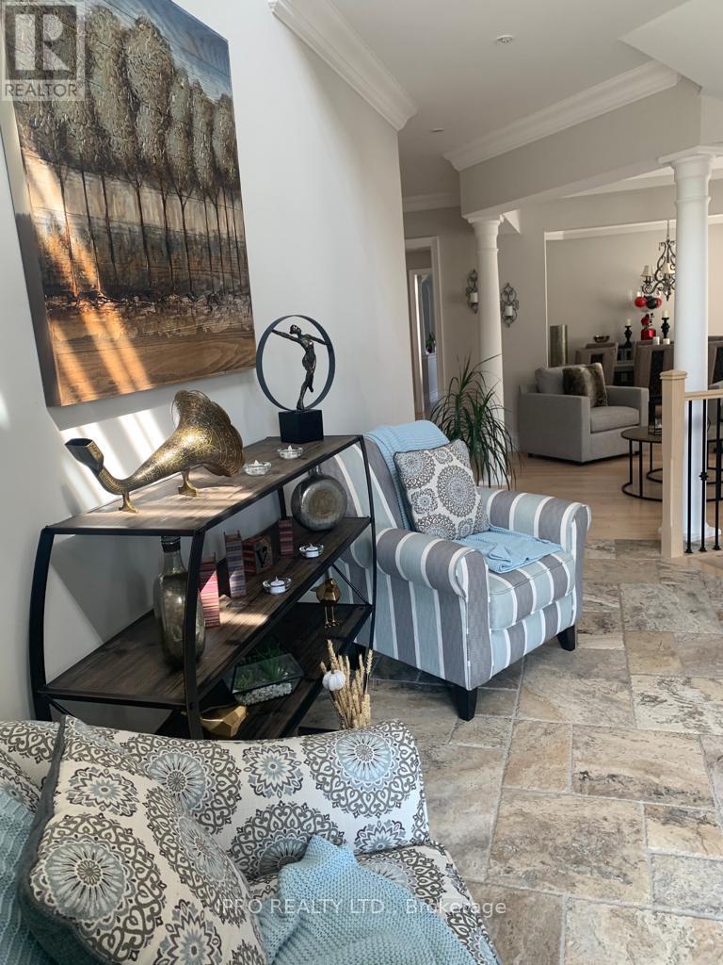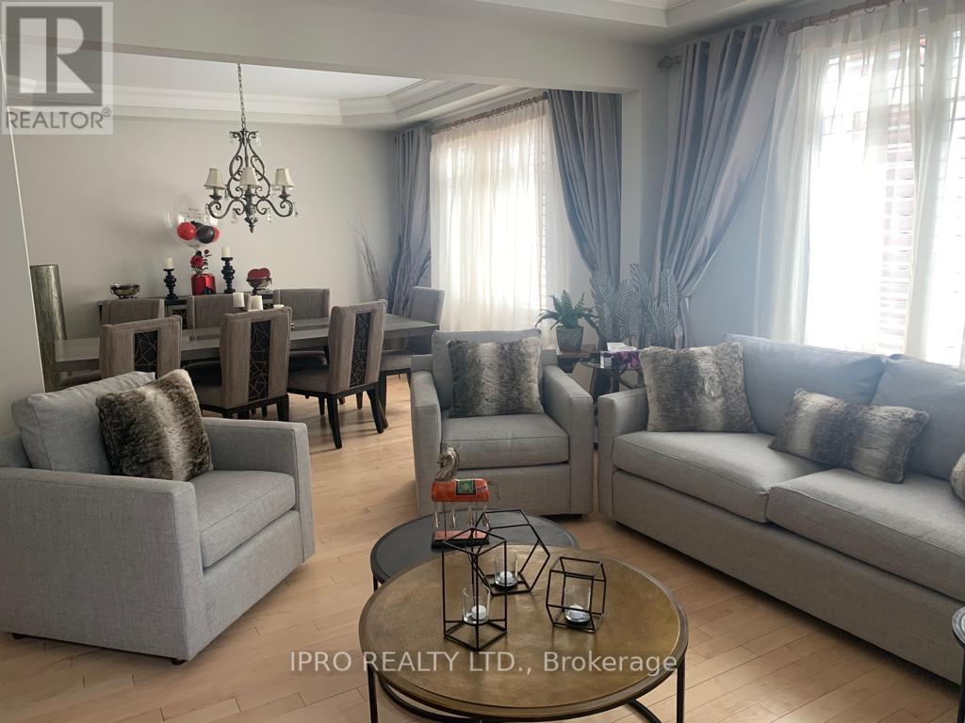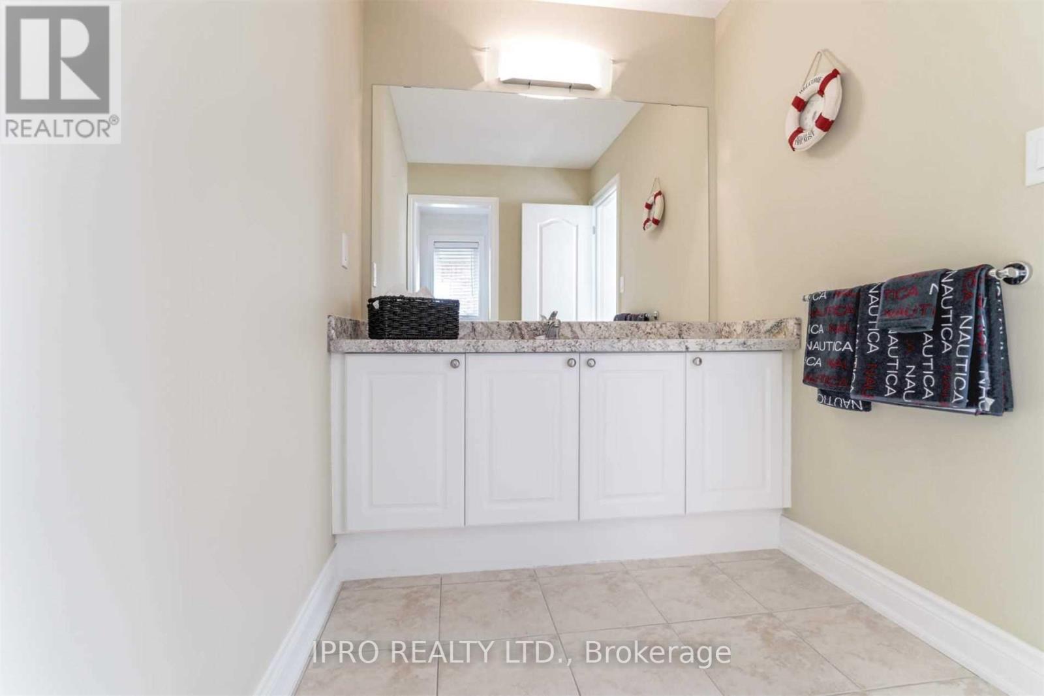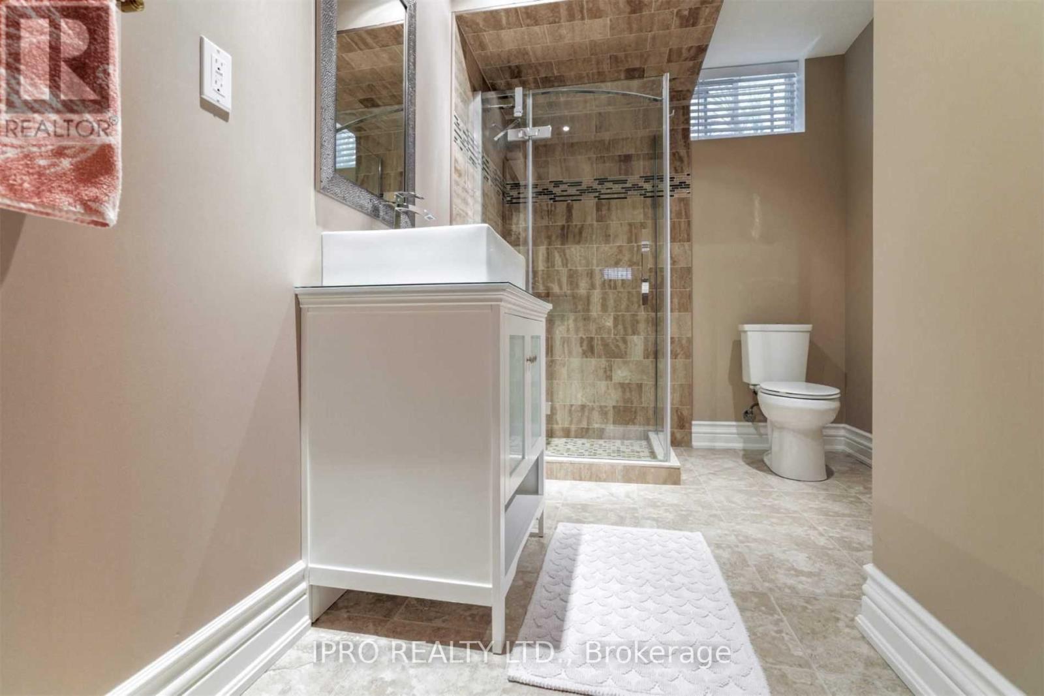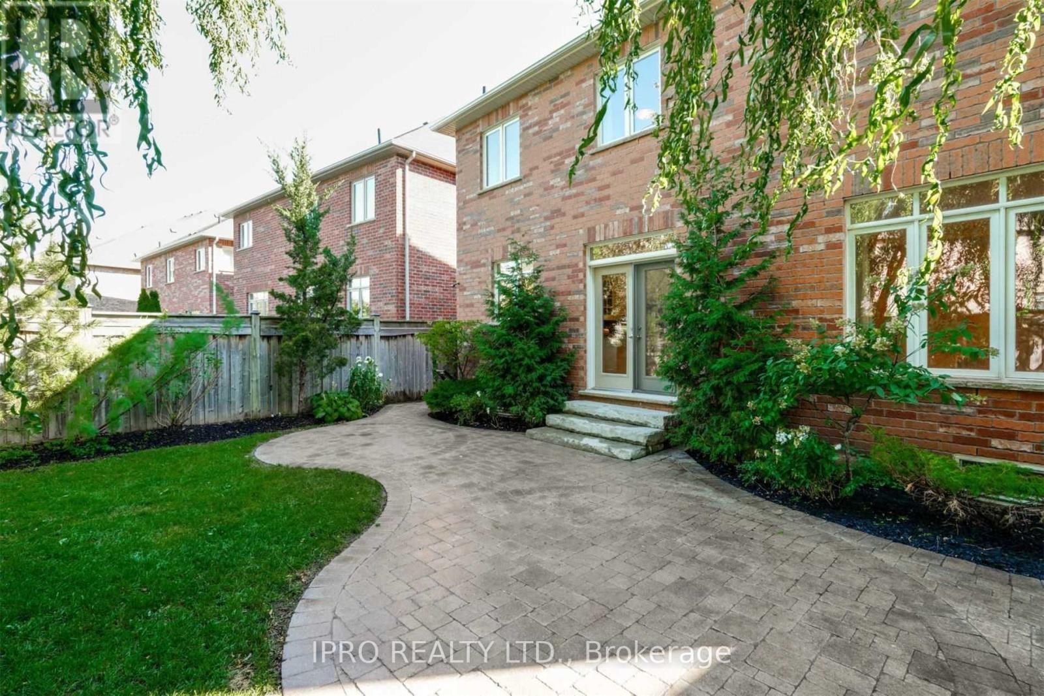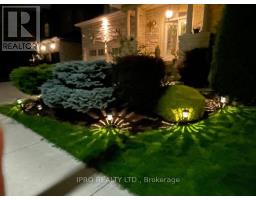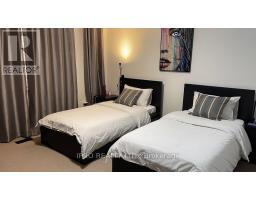2343 North Ridge Trail Oakville, Ontario L6H 0A8
$6,000 Monthly
Executive Bright & Spotless Home 4+1 Bedroom, 4 Full Bathrooms, Located In the Prestigious Area of Joshua Creek With Over 5235 Sq.Ft of Living Space (Main & Second Floor 3660 SqFt) 18 Foot Grand Foyer Open To Above Elegant Travertine Flooring and Circular Staircase, Maple Hardwood Floor, Elegant Custom Maple Kitchen Cabinets With High End Kitchen Appliances. Finished Basement With In Law Suite and 5 Car Parking. Professionally Painted. **** EXTRAS **** Professionally Landscaped, New Berber Carpet, All Window Coverings, All Appliances, Light Fixtures, Finished Basement Includes A Bedroom and 4pc Ensuite. (id:50886)
Property Details
| MLS® Number | W9508227 |
| Property Type | Single Family |
| Community Name | Iroquois Ridge North |
| AmenitiesNearBy | Hospital, Park, Schools |
| CommunityFeatures | Community Centre |
| Features | In Suite Laundry |
| ParkingSpaceTotal | 4 |
Building
| BathroomTotal | 5 |
| BedroomsAboveGround | 4 |
| BedroomsBelowGround | 1 |
| BedroomsTotal | 5 |
| Amenities | Fireplace(s) |
| Appliances | Water Heater, Water Softener |
| BasementDevelopment | Finished |
| BasementType | Full (finished) |
| ConstructionStyleAttachment | Detached |
| CoolingType | Central Air Conditioning |
| ExteriorFinish | Stone, Stucco |
| FireplacePresent | Yes |
| FireplaceTotal | 1 |
| FlooringType | Hardwood, Laminate |
| FoundationType | Poured Concrete |
| HalfBathTotal | 1 |
| HeatingFuel | Natural Gas |
| HeatingType | Forced Air |
| StoriesTotal | 2 |
| SizeInterior | 3499.9705 - 4999.958 Sqft |
| Type | House |
| UtilityWater | Municipal Water |
Parking
| Attached Garage |
Land
| Acreage | No |
| LandAmenities | Hospital, Park, Schools |
| Sewer | Sanitary Sewer |
Rooms
| Level | Type | Length | Width | Dimensions |
|---|---|---|---|---|
| Second Level | Primary Bedroom | 6 m | 4.3 m | 6 m x 4.3 m |
| Second Level | Bedroom 2 | 4 m | 3.7 m | 4 m x 3.7 m |
| Second Level | Bedroom 3 | 3.7 m | 4.27 m | 3.7 m x 4.27 m |
| Second Level | Bedroom 4 | 3.8 m | 4.8 m | 3.8 m x 4.8 m |
| Basement | Bedroom | 4.1 m | 4.26 m | 4.1 m x 4.26 m |
| Basement | Recreational, Games Room | 14 m | 4.8 m | 14 m x 4.8 m |
| Main Level | Living Room | 4.5 m | 3.67 m | 4.5 m x 3.67 m |
| Main Level | Dining Room | 4.5 m | 3.67 m | 4.5 m x 3.67 m |
| Main Level | Kitchen | 5.93 m | 4.3 m | 5.93 m x 4.3 m |
| Main Level | Family Room | 3.6 m | 5.2 m | 3.6 m x 5.2 m |
| Main Level | Office | 3.6 m | 3 m | 3.6 m x 3 m |
Utilities
| Sewer | Available |
Interested?
Contact us for more information
Raed Al-Far
Salesperson
55 Ontario St Unit A5a-C
Milton, Ontario L9T 2M3






