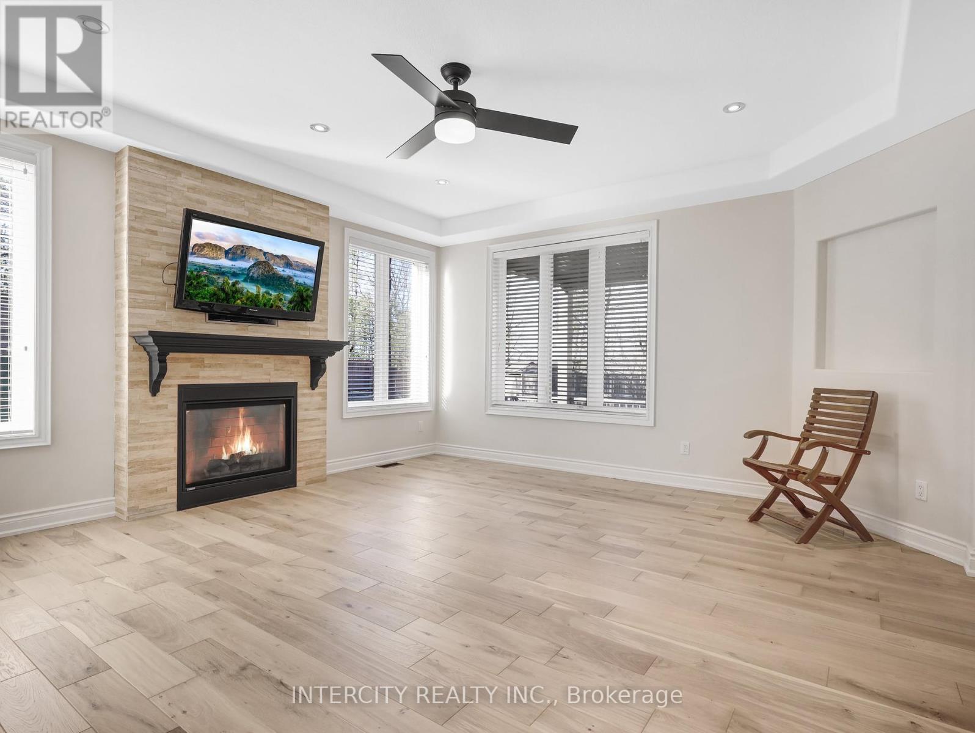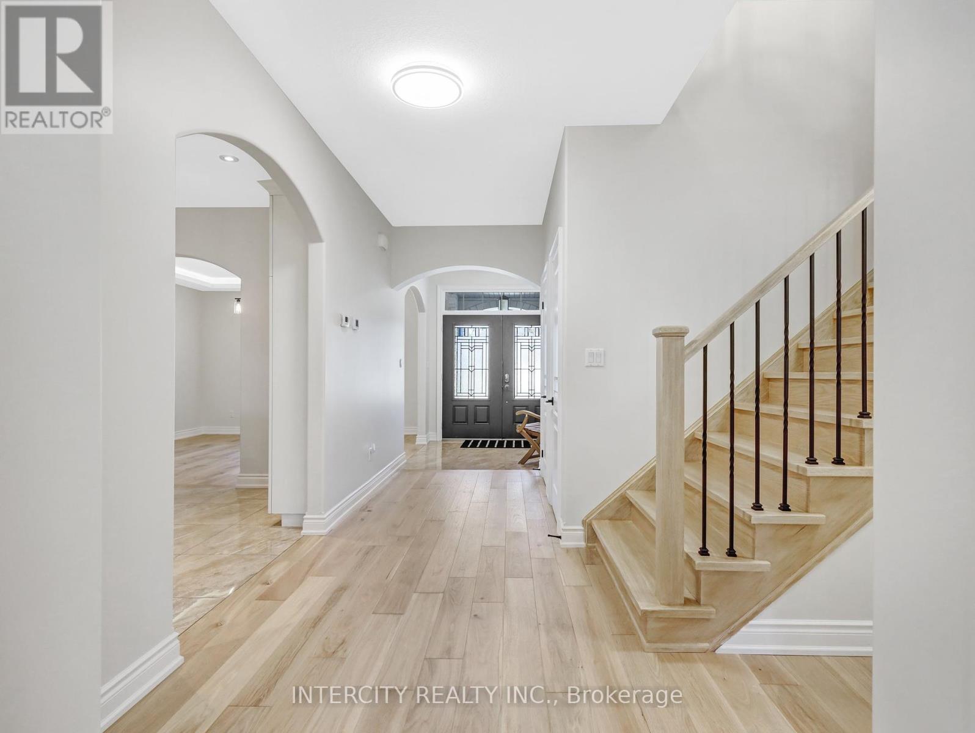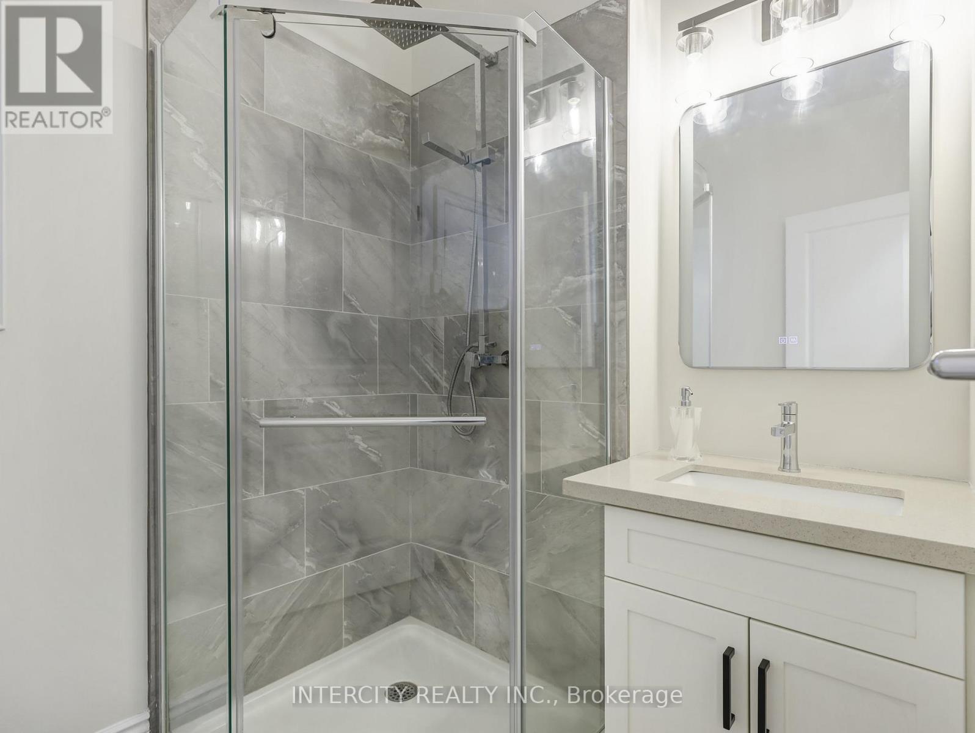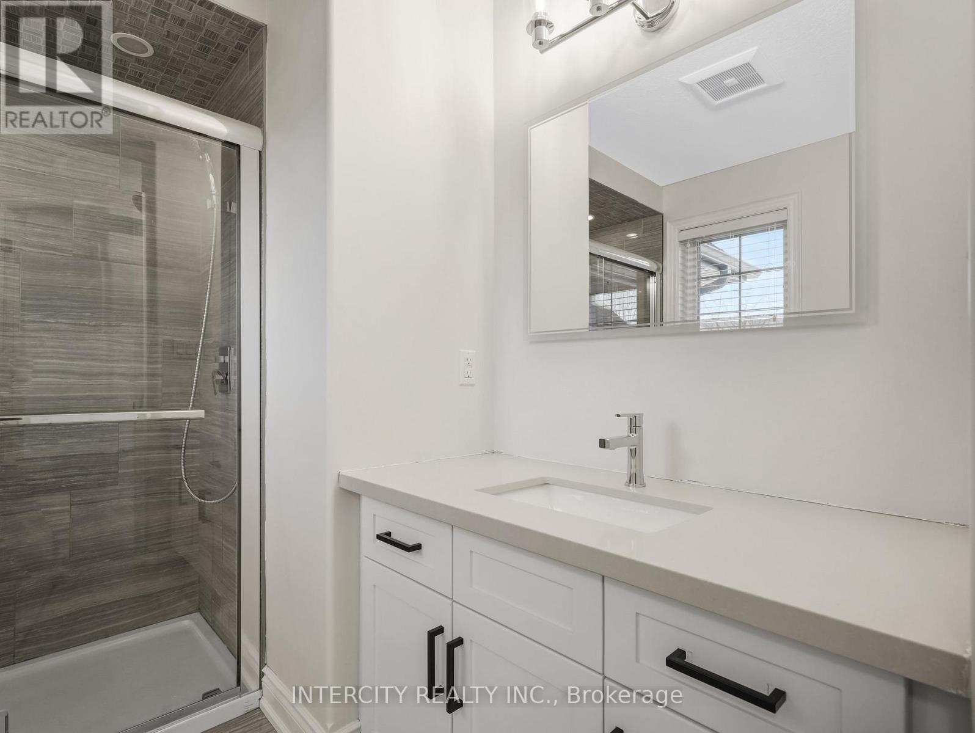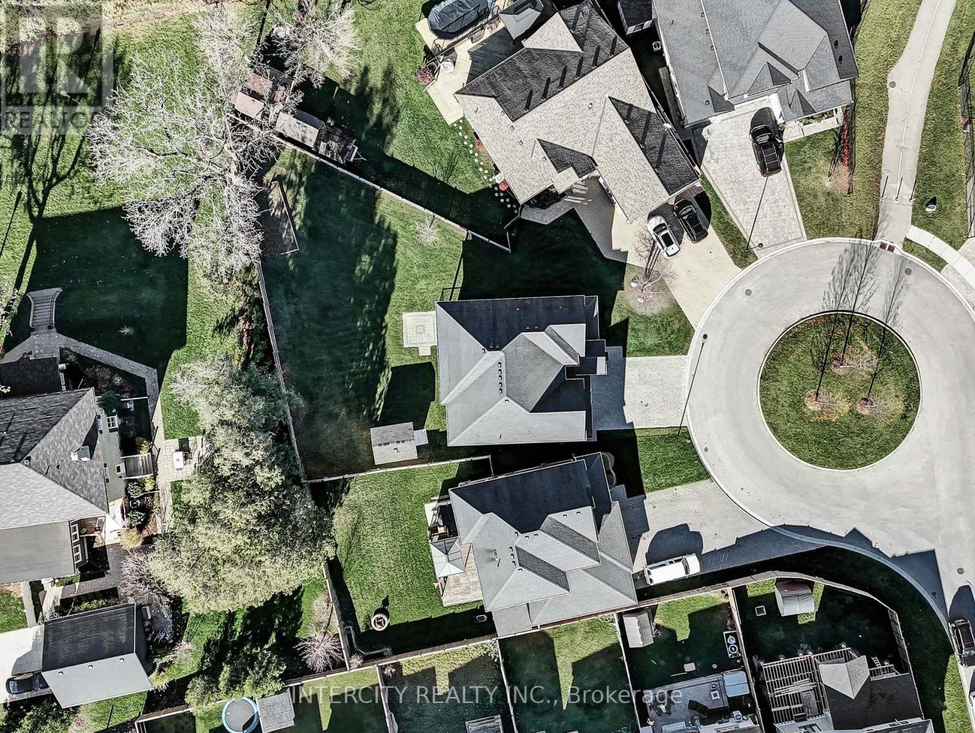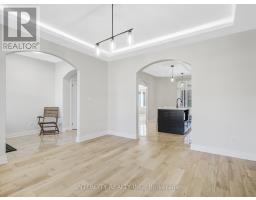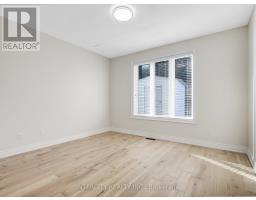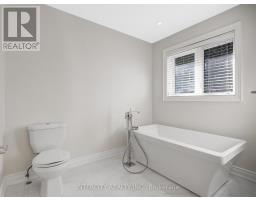2346 Leeds Crossing London, Ontario N6M 1G5
$1,189,000
Welcome to this exquisite 5+2 bedroom, 5 full bathroom home, showcasing an elegant natural stone fa9ade, lush landscaping, and a wide stone driveway with ample parking . Nestled in a peaceful, family-friendly cul-de-sac, this property exudes sophistication from the moment you arrive . The double-door entrance leads to a main floor with 9-foot ceilings, adding a sense of spaciousness and grandeur. The main level offers a chef's dream kitchen complete with premium stainless steel appliances, custom cabinetry, and a generous island perfect for entertaining. Adjacent to the kitchen, the dining room boasts a vaulted ceiling with LED lighting and flows into a bright great room filled with natural light. Large windows overlook a vast, lush backyard with a natural firepit area, creating a seamless indoor-outdoor living experience. A spacious bedroom and a full bathroom complete this floor, adding convenience for guests or family. Upstairs, four luxurious bedrooms await. The master suite includes a 5-piece ensuite, a custom walk-in closet, and a cozy fireplace, while the second bedroom has its own 3-piece ensuite and walk-in closet . The upper-floor laundry room is thoughtfully designed with built-in cabinetry and a sink . The fully finished basement is perfect for extended family or guest accommodations, featuring two spacious bedrooms, a full bathroom, a designated laundry area with hookups, and a laundry sink . A home theater/recreation room with a cozy fireplace completes this level, creating an ideal retreat. With high-quality finishes and no carpet throughout, this home combines luxury, comfort, and practical design for family living. **** EXTRAS **** Carbon Monoxide Detector, Dishwasher,2 Garage Door Opener and remotes, Stainless Steel Stove, Microwave, Range Hood, Refrigerator, Washer, and Dryer. Water Softener System, Garden Shed. (id:50886)
Property Details
| MLS® Number | X10424965 |
| Property Type | Single Family |
| Community Name | South U |
| AmenitiesNearBy | Hospital |
| Features | Cul-de-sac, Level Lot, Conservation/green Belt, Carpet Free, In-law Suite |
| ParkingSpaceTotal | 6 |
| Structure | Patio(s), Shed |
Building
| BathroomTotal | 5 |
| BedroomsAboveGround | 5 |
| BedroomsBelowGround | 2 |
| BedroomsTotal | 7 |
| Amenities | Fireplace(s) |
| Appliances | Garage Door Opener Remote(s), Central Vacuum, Water Heater, Window Coverings |
| BasementDevelopment | Finished |
| BasementType | Full (finished) |
| ConstructionStyleAttachment | Detached |
| CoolingType | Central Air Conditioning |
| ExteriorFinish | Vinyl Siding, Stone |
| FireProtection | Alarm System, Smoke Detectors |
| FireplacePresent | Yes |
| FireplaceTotal | 3 |
| FireplaceType | Insert |
| FlooringType | Marble, Hardwood, Laminate |
| FoundationType | Concrete |
| HeatingFuel | Electric |
| HeatingType | Forced Air |
| StoriesTotal | 2 |
| SizeInterior | 2999.975 - 3499.9705 Sqft |
| Type | House |
| UtilityWater | Municipal Water |
Parking
| Attached Garage |
Land
| Acreage | No |
| FenceType | Fenced Yard |
| LandAmenities | Hospital |
| LandscapeFeatures | Landscaped |
| Sewer | Sanitary Sewer |
| SizeFrontage | 40 Ft |
| SizeIrregular | 40 Ft |
| SizeTotalText | 40 Ft|under 1/2 Acre |
Rooms
| Level | Type | Length | Width | Dimensions |
|---|---|---|---|---|
| Second Level | Primary Bedroom | 5.79 m | 5.11 m | 5.79 m x 5.11 m |
| Second Level | Bedroom 2 | 4.01 m | 3.65 m | 4.01 m x 3.65 m |
| Second Level | Bedroom 3 | 4.45 m | 4.15 m | 4.45 m x 4.15 m |
| Second Level | Bedroom 4 | 4.41 m | 3.27 m | 4.41 m x 3.27 m |
| Second Level | Recreational, Games Room | Measurements not available | ||
| Basement | Foyer | 3.65 m | 2 m | 3.65 m x 2 m |
| Basement | Bedroom | Measurements not available | ||
| Basement | Bedroom | Measurements not available | ||
| Main Level | Kitchen | 3.9 m | 5 m | 3.9 m x 5 m |
| Main Level | Dining Room | 3.9 m | 3.27 m | 3.9 m x 3.27 m |
| Main Level | Great Room | 5.33 m | 4.87 m | 5.33 m x 4.87 m |
| Main Level | Bedroom | 4.01 m | 3.65 m | 4.01 m x 3.65 m |
Utilities
| Cable | Available |
| Sewer | Available |
https://www.realtor.ca/real-estate/27652190/2346-leeds-crossing-london-south-u
Interested?
Contact us for more information
Shahid Rafiq
Broker
3600 Langstaff Rd., Ste14
Vaughan, Ontario L4L 9E7



