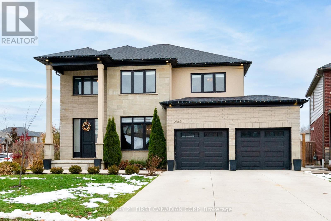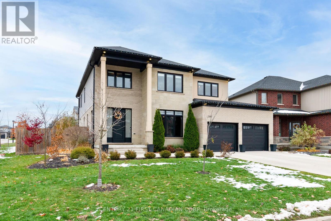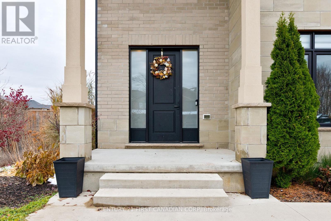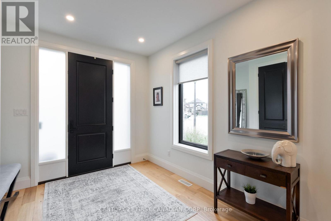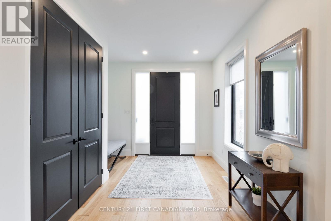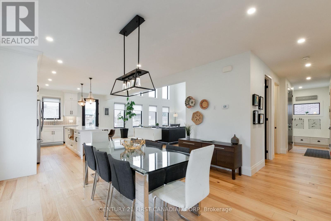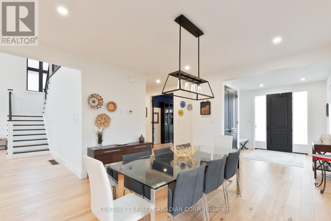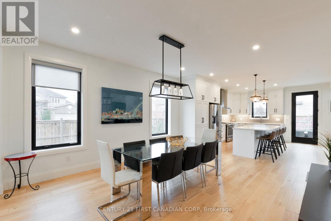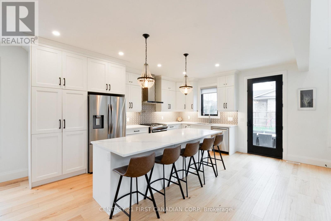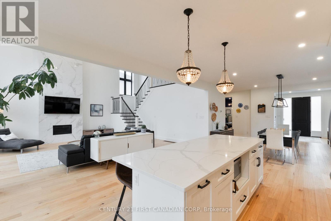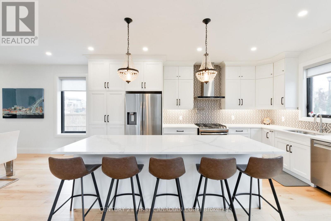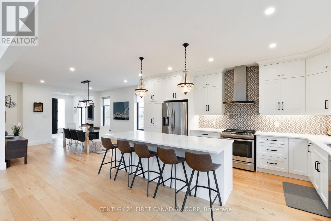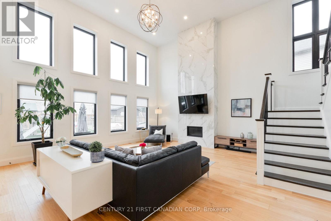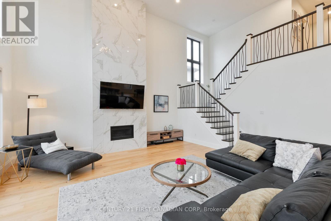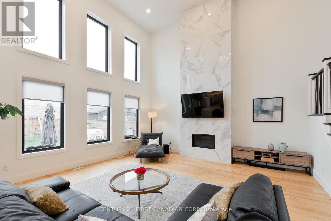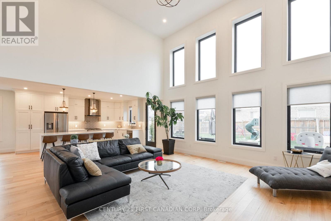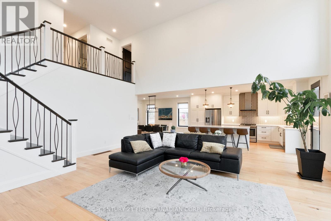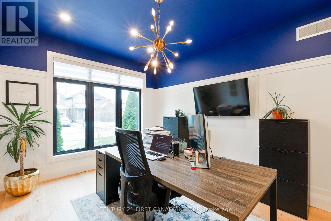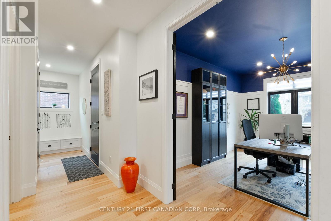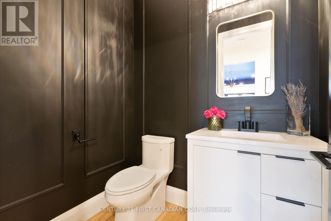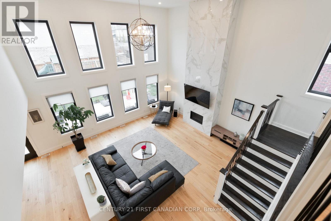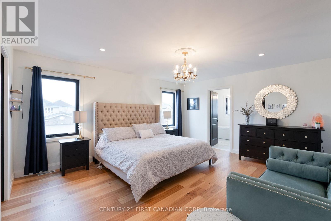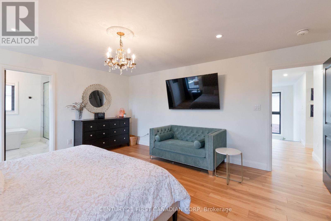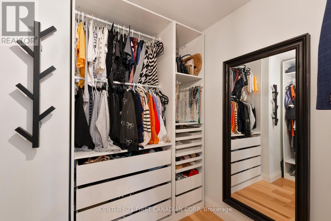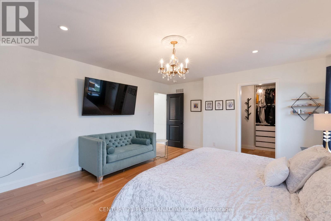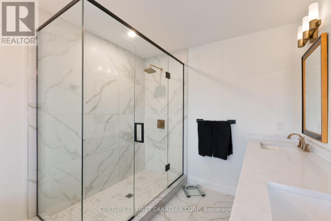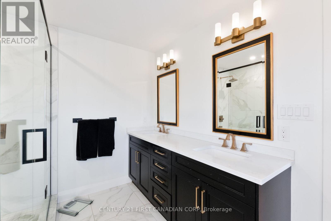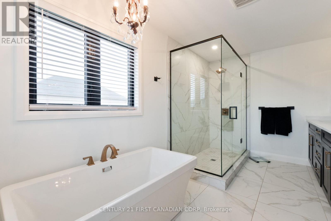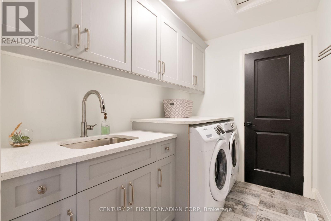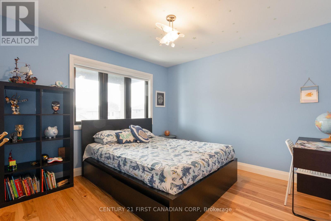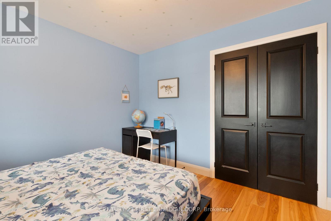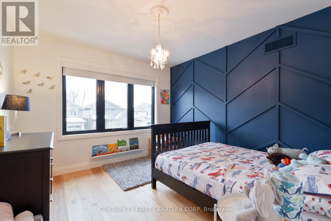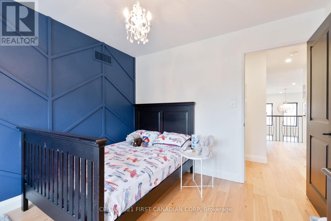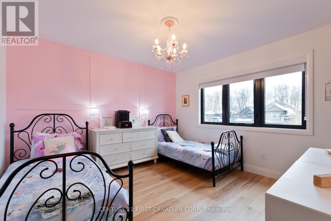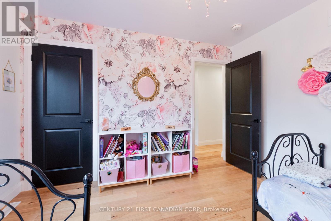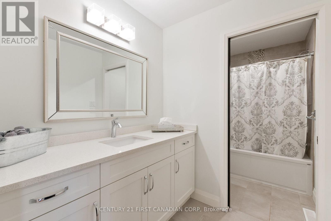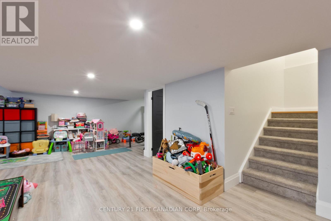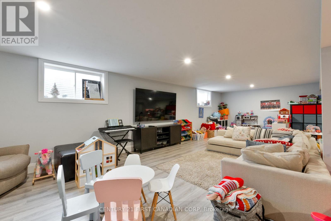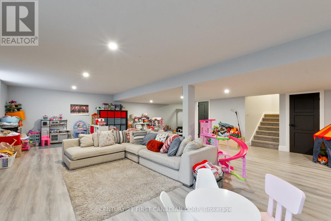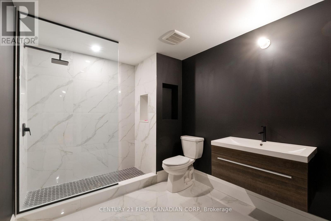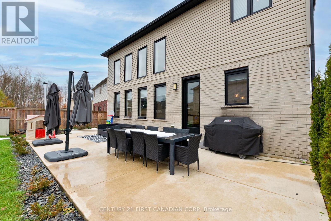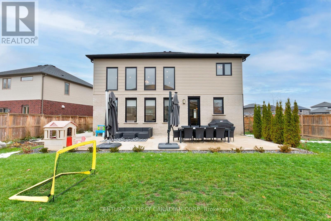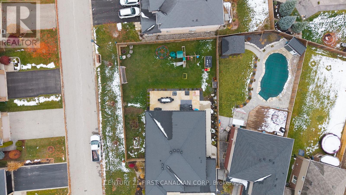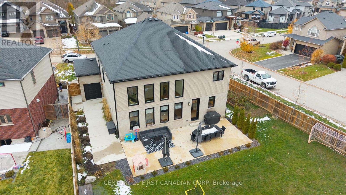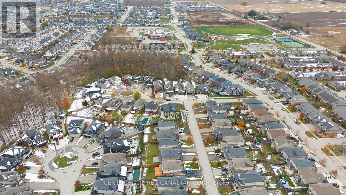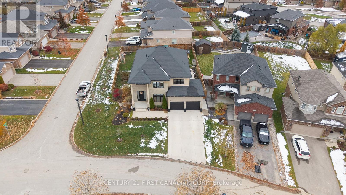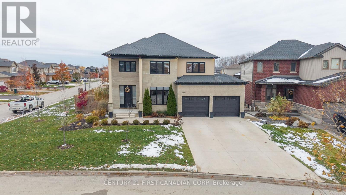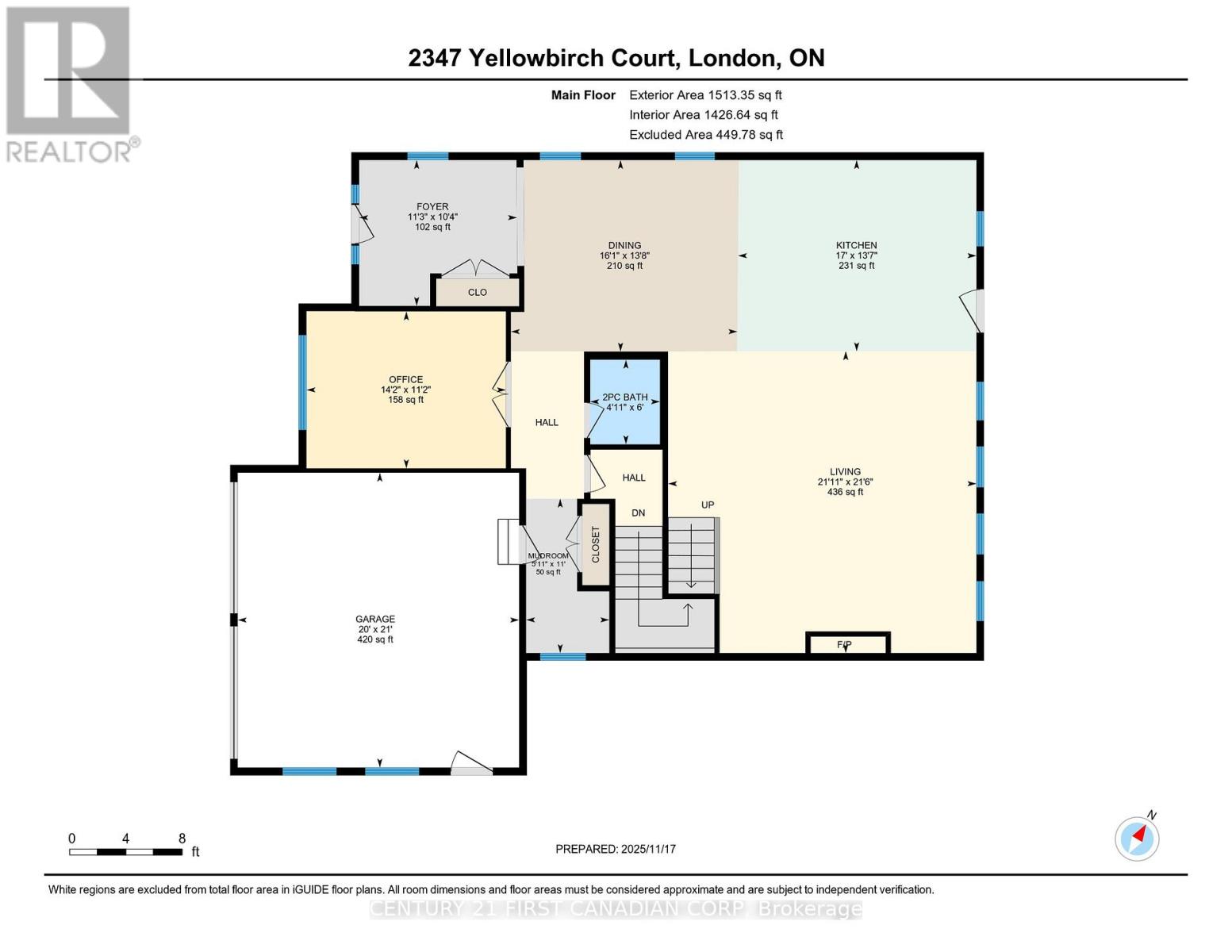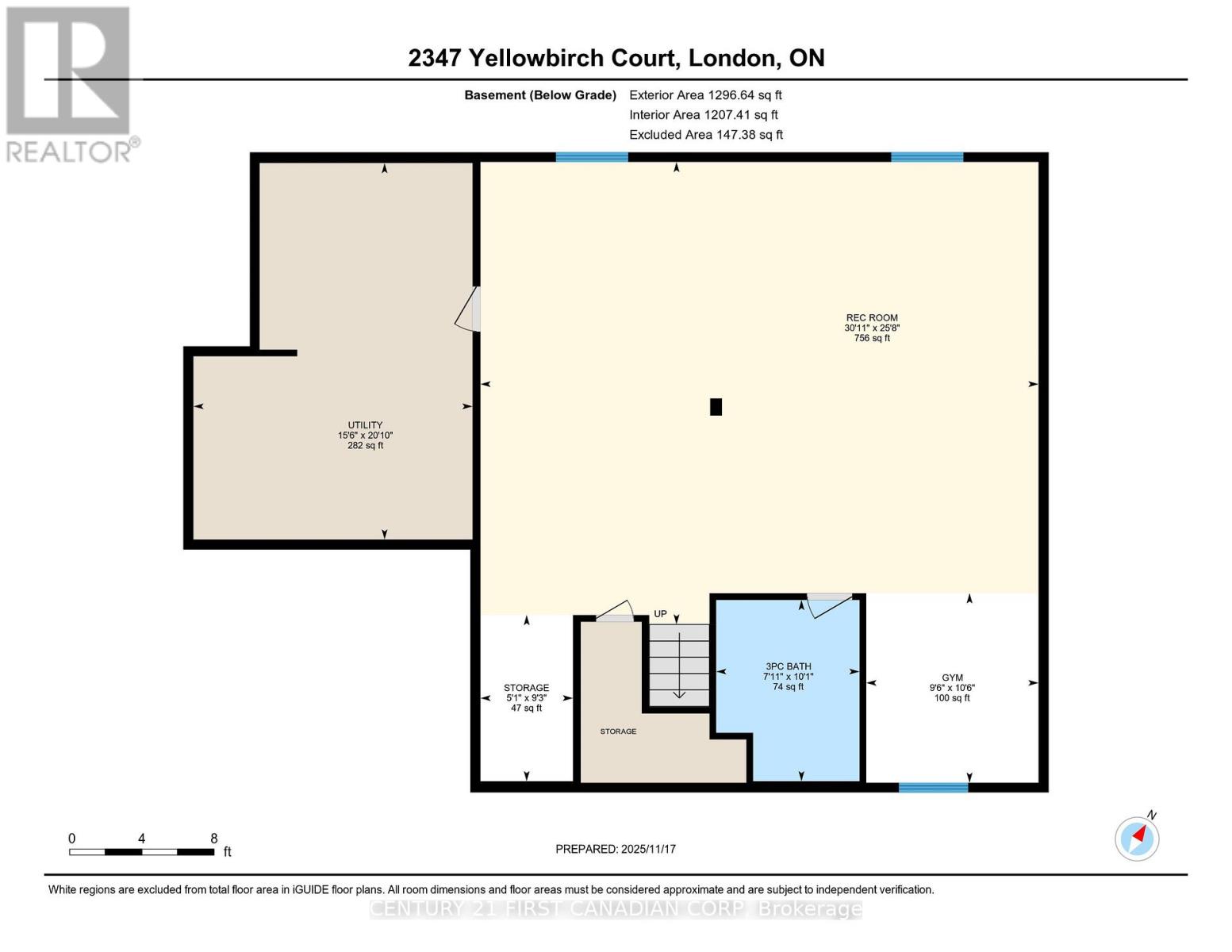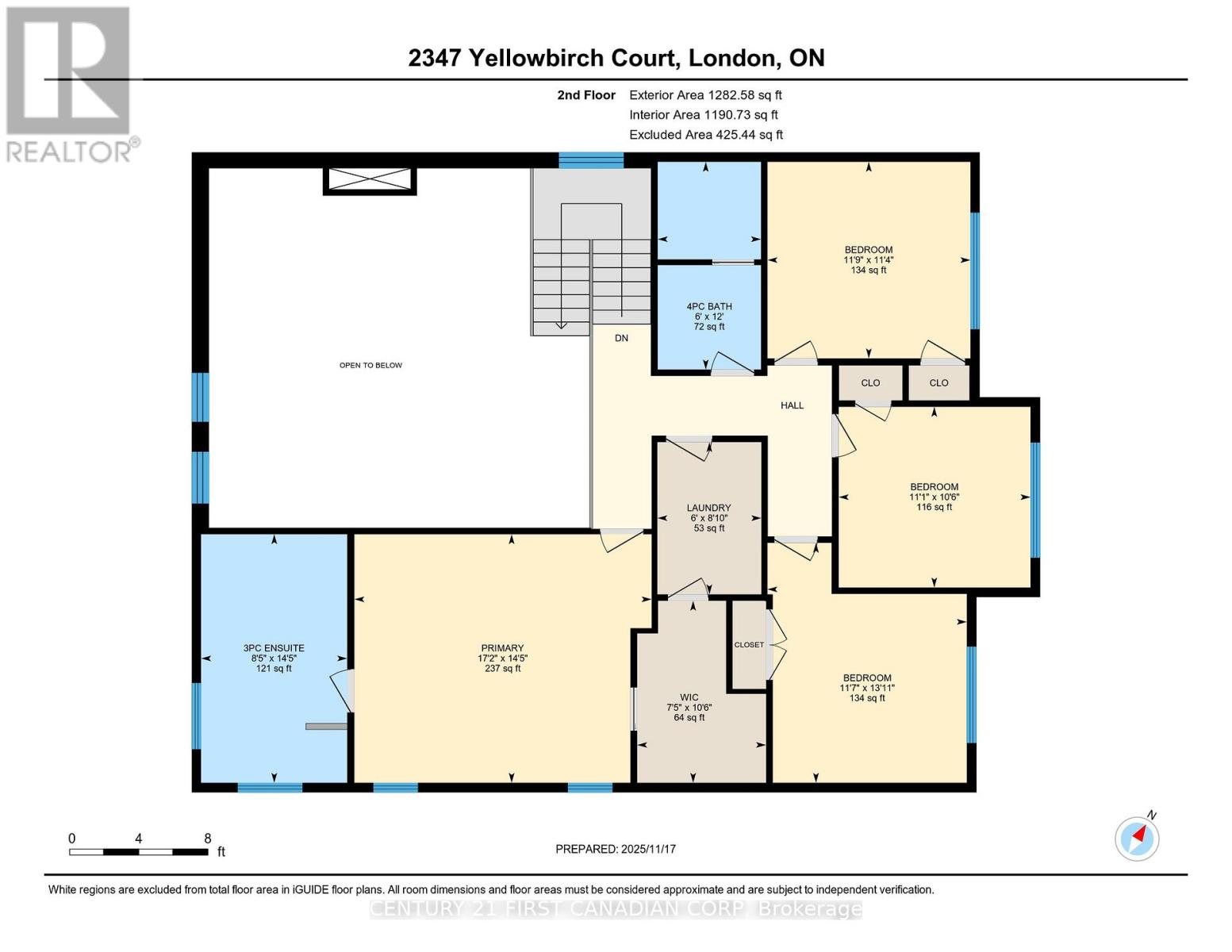2347 Yellowbirch Court London North, Ontario N6G 5C1
$1,249,900
Welcome to this stunning custom Everleigh Homes Inc. built 2-storey home offering over 4,250 sq. ft. of complete finished living space on a quite cul-de-sac designed with families in mind, this property features 4 spacious bedrooms and 3.5 full bathrooms, blending luxury, comfort, and functionality. The main level showcases a breathtaking great room with 20-foot ceilings, bright, oversized windows, and a floor-to-ceiling ceramic tile fireplace that creates a dramatic yet inviting centre piece. The open-concept kitchen offers modern finishes and plenty of space for entertaining. Upstairs, a large second floor laundry room is adjacent to the primary suite which features a spa-inspired ensuite and walk-in closet, while the fully finished basement includes a large Rec-room and a full bathroom-perfect for guests or a home gym. Sitting on a massive corner lot, the home boasts a large backyard ideal for kids and family gatherings. Located within the new St. Gabriel's school district and walking distance to Sir Arthur Currie Public School, this property offers the best in location, space, and quality craftsmanship. Experience luxury living in one of north London's most desirable neighbourhoods-this home truly has it all! (id:50886)
Property Details
| MLS® Number | X12551226 |
| Property Type | Single Family |
| Community Name | North N |
| Community Features | School Bus |
| Features | Cul-de-sac, Wooded Area, Flat Site, Paved Yard, Sump Pump |
| Parking Space Total | 4 |
| Structure | Shed |
| View Type | Valley View |
Building
| Bathroom Total | 4 |
| Bedrooms Above Ground | 4 |
| Bedrooms Total | 4 |
| Age | 6 To 15 Years |
| Amenities | Fireplace(s) |
| Appliances | Garage Door Opener Remote(s), Water Meter, Water Heater, Dryer, Hood Fan, Stove, Washer, Refrigerator |
| Basement Development | Finished |
| Basement Type | Full (finished) |
| Ceiling Type | Suspended Ceiling |
| Construction Status | Insulation Upgraded |
| Construction Style Attachment | Detached |
| Cooling Type | Central Air Conditioning, Air Exchanger |
| Exterior Finish | Brick, Stone |
| Fire Protection | Smoke Detectors |
| Fireplace Present | Yes |
| Fireplace Total | 1 |
| Foundation Type | Poured Concrete |
| Half Bath Total | 1 |
| Heating Fuel | Natural Gas |
| Heating Type | Forced Air |
| Stories Total | 2 |
| Size Interior | 2,500 - 3,000 Ft2 |
| Type | House |
| Utility Water | Municipal Water |
Parking
| Attached Garage | |
| Garage |
Land
| Acreage | No |
| Fence Type | Fenced Yard |
| Landscape Features | Landscaped |
| Sewer | Sanitary Sewer |
| Size Depth | 134 Ft ,8 In |
| Size Frontage | 64 Ft ,8 In |
| Size Irregular | 64.7 X 134.7 Ft |
| Size Total Text | 64.7 X 134.7 Ft |
Rooms
| Level | Type | Length | Width | Dimensions |
|---|---|---|---|---|
| Second Level | Bathroom | 3.63 m | 1.8 m | 3.63 m x 1.8 m |
| Second Level | Bedroom | 3.47 m | 3.17 m | 3.47 m x 3.17 m |
| Second Level | Bedroom 2 | 3.45 m | 3.17 m | 3.45 m x 3.17 m |
| Second Level | Bedroom 3 | 3.32 m | 3.4 m | 3.32 m x 3.4 m |
| Second Level | Primary Bedroom | 5.23 m | 4.36 m | 5.23 m x 4.36 m |
| Second Level | Bathroom | 2.56 m | 4.36 m | 2.56 m x 4.36 m |
| Second Level | Laundry Room | 2.69 m | 1.82 m | 2.69 m x 1.82 m |
| Basement | Recreational, Games Room | 7.62 m | 9.42 m | 7.62 m x 9.42 m |
| Basement | Bathroom | 3.04 m | 2.41 m | 3.04 m x 2.41 m |
| Basement | Utility Room | 4.82 m | 6.4 m | 4.82 m x 6.4 m |
| Main Level | Foyer | 3.4 m | 2.43 m | 3.4 m x 2.43 m |
| Main Level | Den | 4.31 m | 3.4 m | 4.31 m x 3.4 m |
| Main Level | Mud Room | 1.8 m | 1.34 m | 1.8 m x 1.34 m |
| Main Level | Bathroom | 1.49 m | 1.82 m | 1.49 m x 1.82 m |
| Main Level | Dining Room | 4.14 m | 4.59 m | 4.14 m x 4.59 m |
| Main Level | Kitchen | 6.68 m | 4.14 m | 6.68 m x 4.14 m |
| Main Level | Living Room | 6.55 m | 6.68 m | 6.55 m x 6.68 m |
https://www.realtor.ca/real-estate/29109926/2347-yellowbirch-court-london-north-north-n-north-n
Contact Us
Contact us for more information
Philip Da Silva
Salesperson
(519) 673-3390

