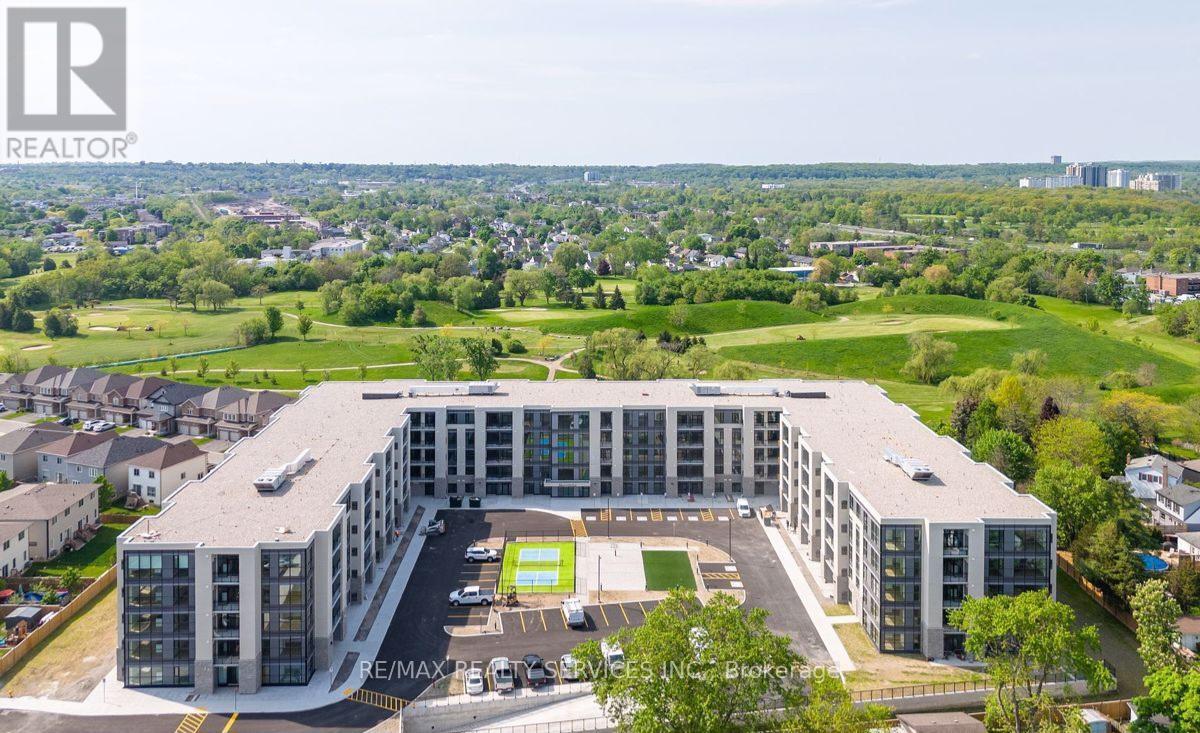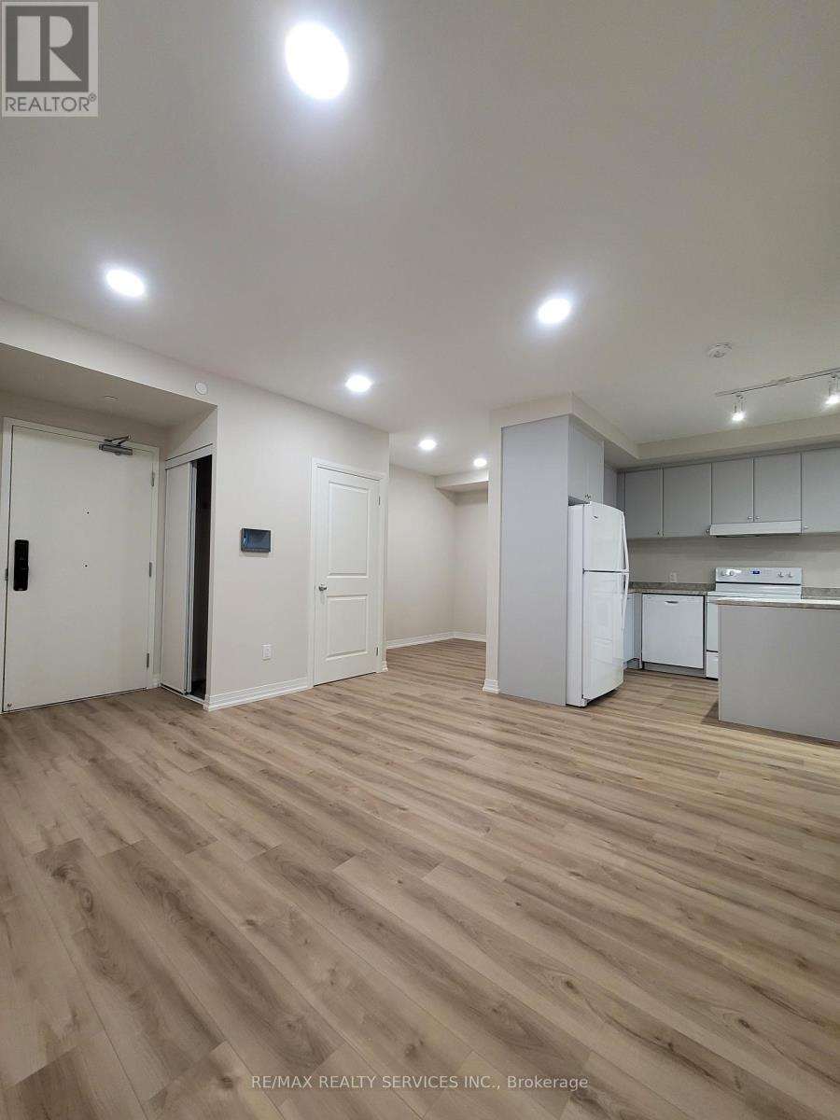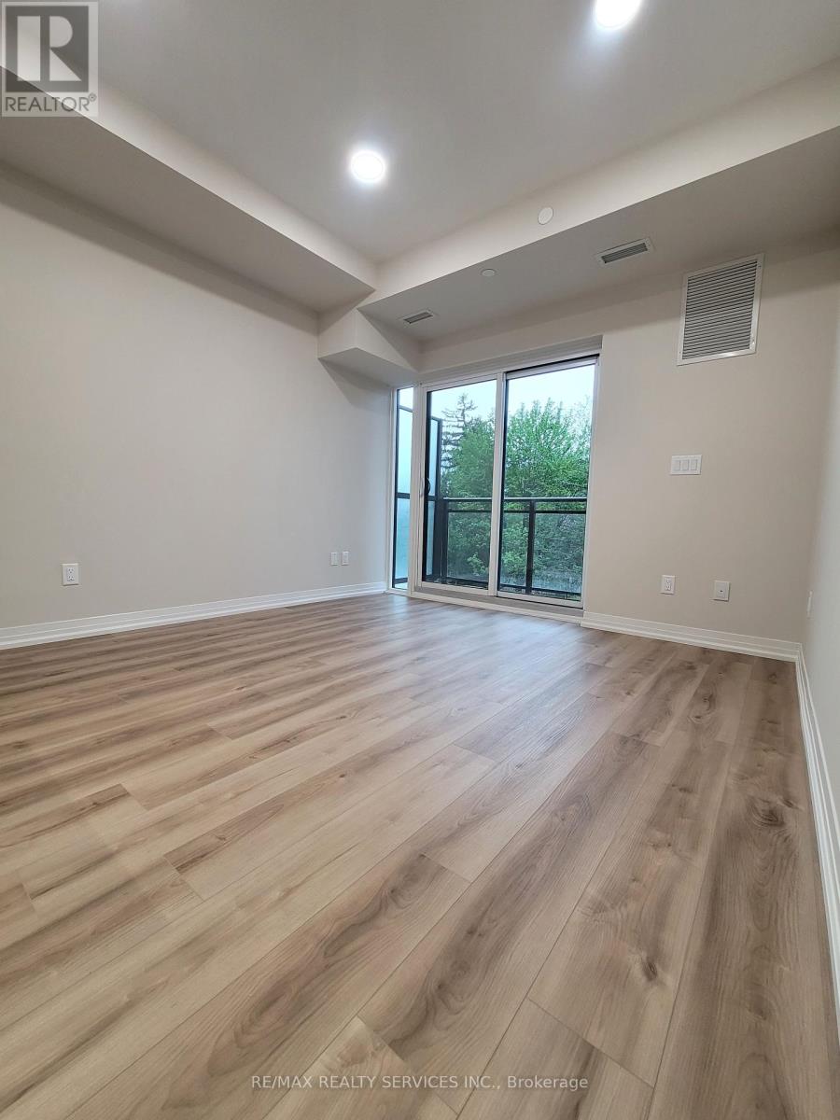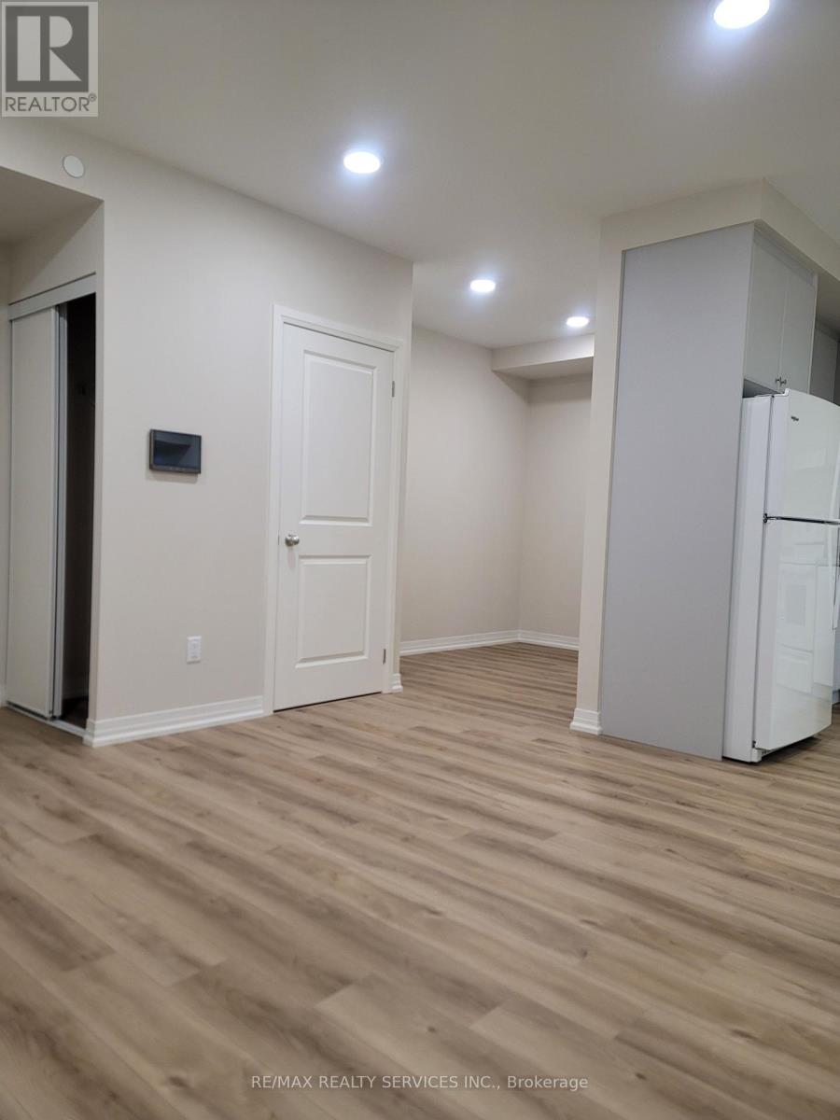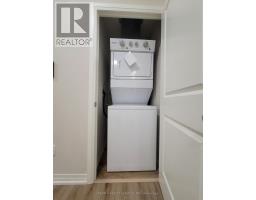235 - 50 Herrick Avenue St. Catharines, Ontario L2P 2T9
$599,900Maintenance, Common Area Maintenance, Insurance
$605.88 Monthly
Maintenance, Common Area Maintenance, Insurance
$605.88 MonthlyWelcome to 50 Herrick Unit 235. This brand new never lived in condo is awaiting for you to move in and enjoy. This Beautiful condo offers a practical open concept layout featuring 2+den rooms and 2 full washrooms. Vinyl flooring throughout. Unit is well designed with large windows. Enjoy living in this 5 Story Bldg w/ Gym Social Rm and Games Rm and Security. Day to day living is a breeze with connectivity to all amenities just minutes away. Don't miss your opportunity to make this your new home!. (id:50886)
Property Details
| MLS® Number | X10413016 |
| Property Type | Single Family |
| AmenitiesNearBy | Public Transit, Schools |
| CommunityFeatures | Pet Restrictions |
| Features | Balcony, Carpet Free |
| ParkingSpaceTotal | 1 |
| ViewType | City View |
Building
| BathroomTotal | 2 |
| BedroomsAboveGround | 2 |
| BedroomsBelowGround | 1 |
| BedroomsTotal | 3 |
| Amenities | Security/concierge, Exercise Centre, Party Room, Visitor Parking |
| Appliances | Dishwasher, Dryer, Refrigerator, Stove, Washer |
| CoolingType | Central Air Conditioning |
| ExteriorFinish | Concrete |
| FireProtection | Security System |
| FlooringType | Laminate |
| HeatingFuel | Natural Gas |
| HeatingType | Forced Air |
| SizeInterior | 899.9921 - 998.9921 Sqft |
| Type | Apartment |
Parking
| Underground |
Land
| Acreage | No |
| LandAmenities | Public Transit, Schools |
| LandscapeFeatures | Landscaped |
Rooms
| Level | Type | Length | Width | Dimensions |
|---|---|---|---|---|
| Main Level | Foyer | 3.71 m | 3.66 m | 3.71 m x 3.66 m |
| Main Level | Living Room | 3.72 m | 3.35 m | 3.72 m x 3.35 m |
| Main Level | Kitchen | 2.67 m | 2.64 m | 2.67 m x 2.64 m |
| Main Level | Primary Bedroom | 3.73 m | 3.07 m | 3.73 m x 3.07 m |
| Main Level | Bedroom 2 | 3.86 m | 2.95 m | 3.86 m x 2.95 m |
| Main Level | Den | 2.77 m | 2.26 m | 2.77 m x 2.26 m |
https://www.realtor.ca/real-estate/27629176/235-50-herrick-avenue-st-catharines
Interested?
Contact us for more information
Joban Mehrok
Salesperson
295 Queen Street East
Brampton, Ontario L6W 3R1
Janpal Mehrok
Broker
295 Queen Street East
Brampton, Ontario L6W 3R1

