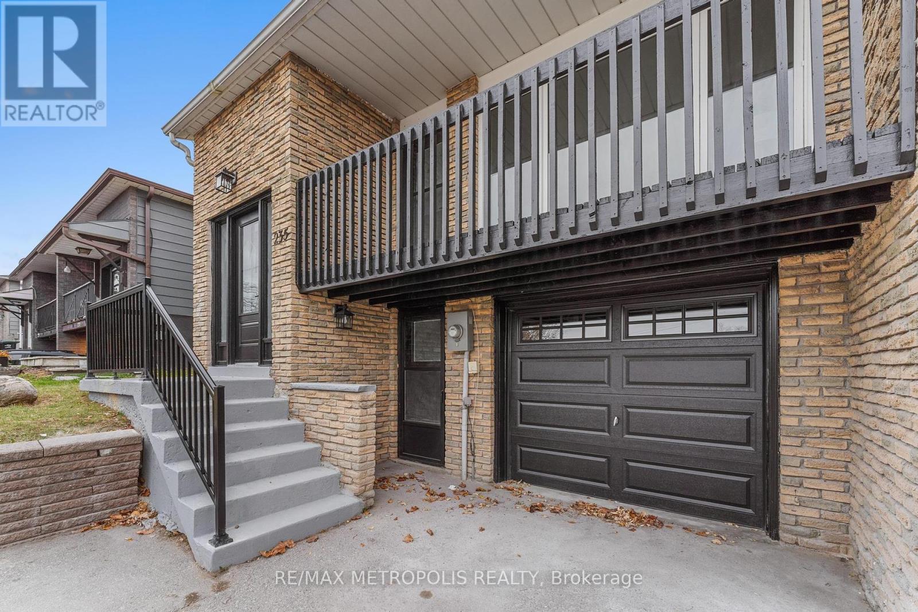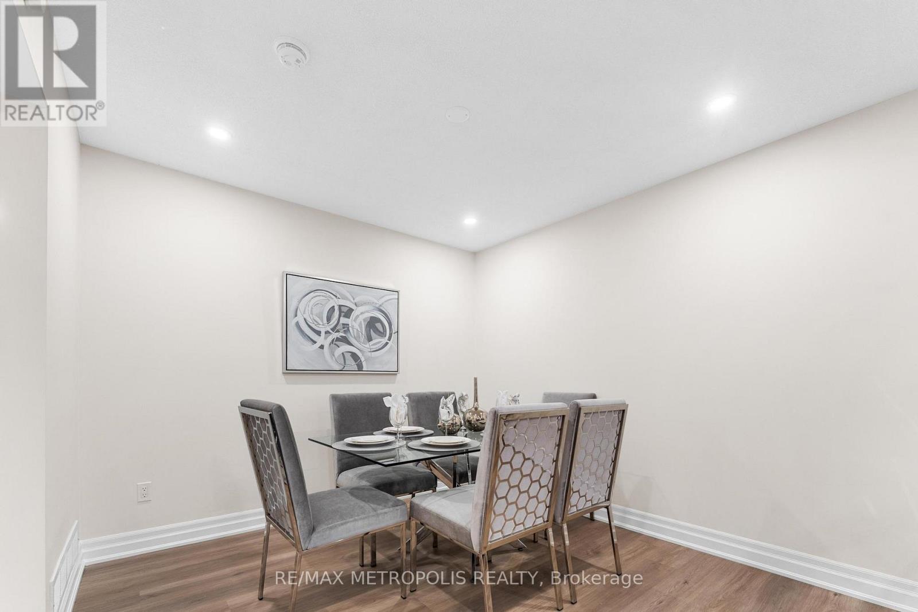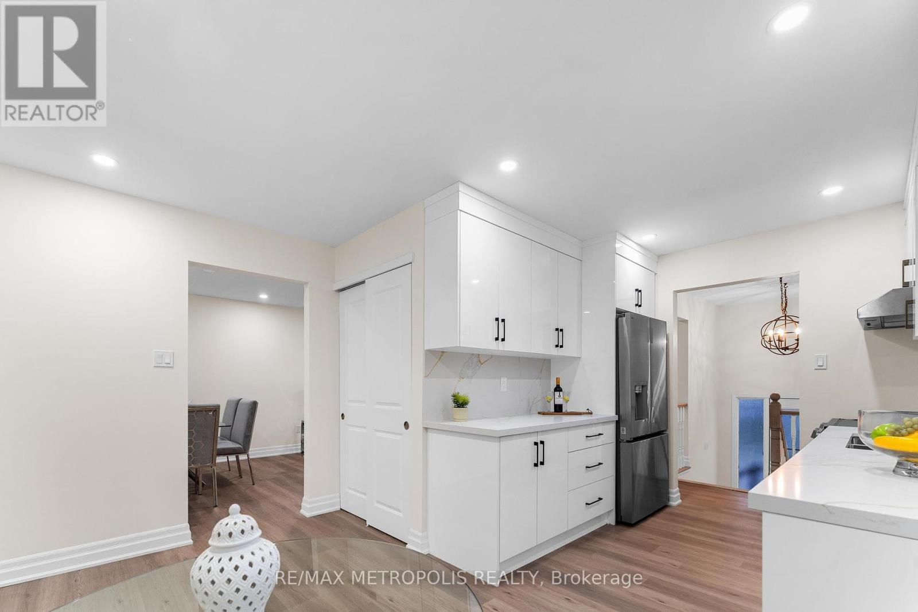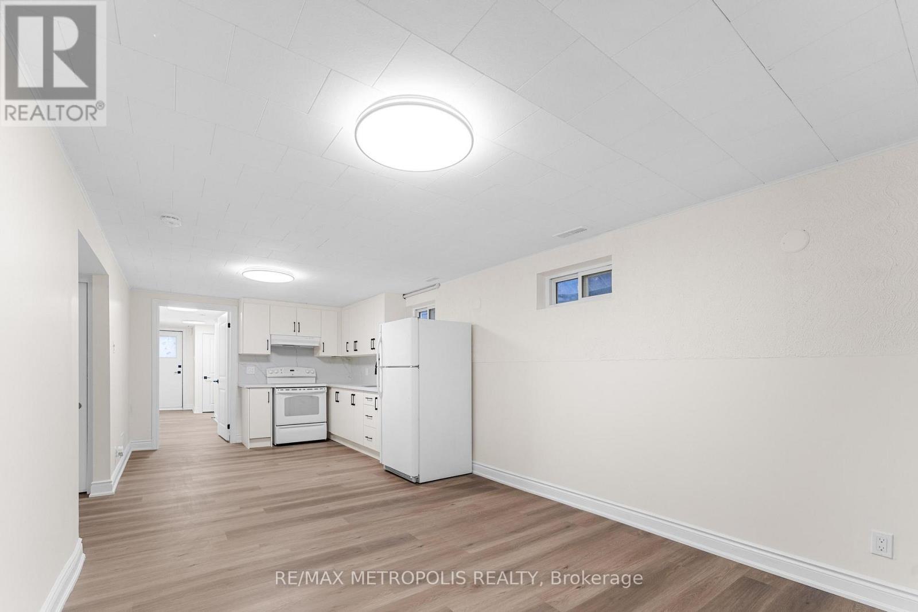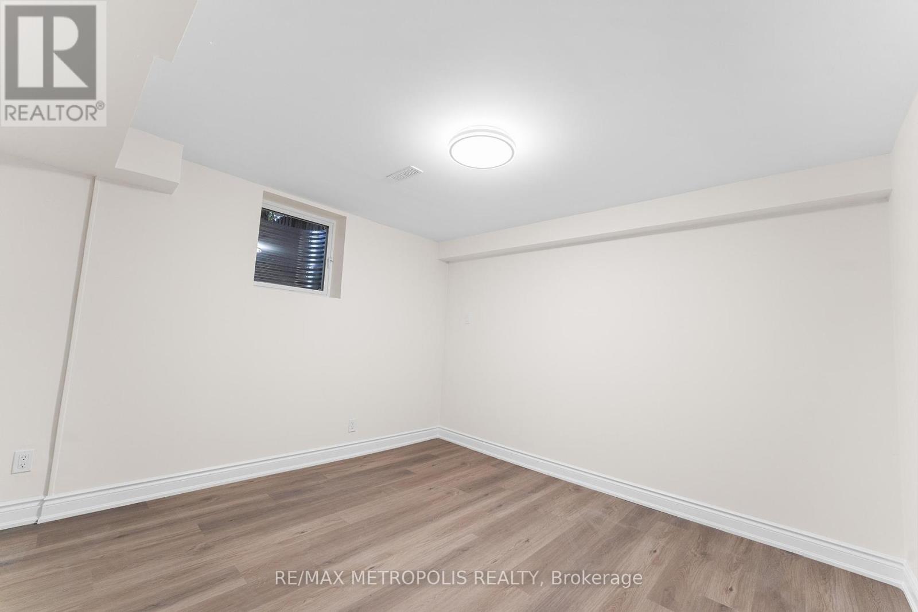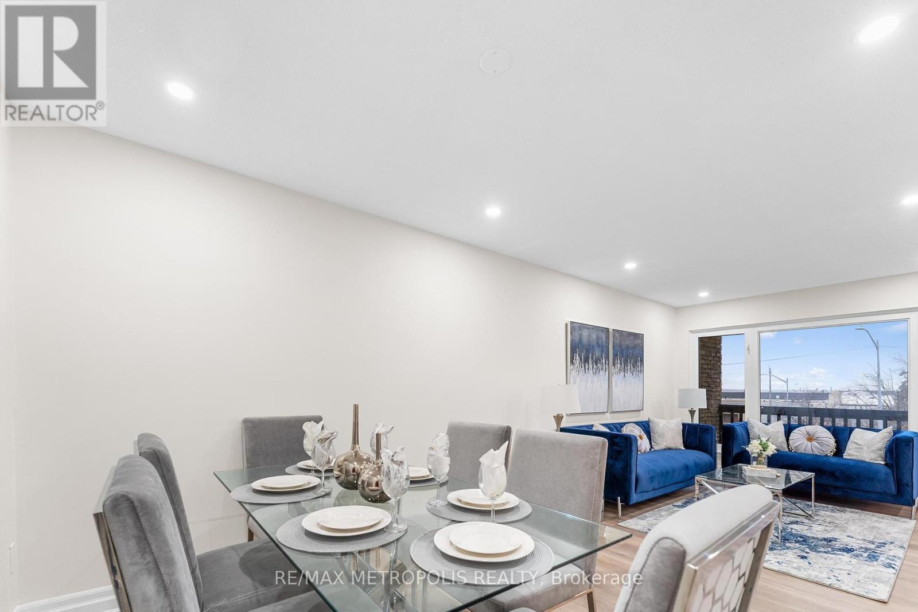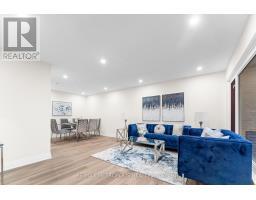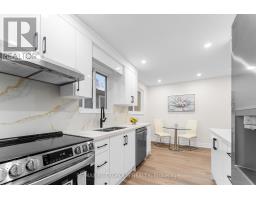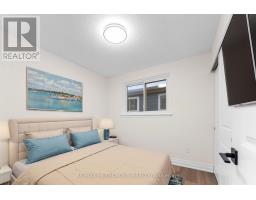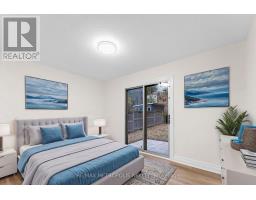235 Britannia Avenue Bradford West Gwillimbury, Ontario L3Z 1A4
$798,999
Welcome To This Fully Renovated, Move-In Ready Gem, Where Every Detail Has Been Thoughtfully Upgraded For Style, Comfort, And Convenience. The Home Features Beautiful, High-Quality Finishes And New Appliances Throughout Main Kitchen, Offering A Sleek And Modern Atmosphere From Top To Bottom. The Spacious Upper Unit Boasts 3 Bedrooms, Ideal For A Family, While The 1 Bedroom Basement Suite Complete With A Separate Front Entrance Presents Fantastic Rental Income Potential Or A Private Space For Family And Guests. Outside, The Home Sits On A Deep 130-Foot Lot, Providing Exceptional Privacy And Abundant Space For Outdoor Relaxation, Gardening, Or Entertaining. The Extended Driveway Easily Accommodates Multiple Vehicles, So Parking Will Never Be An Issue. Perfectly Situated Near The Bradford GO Station And Highways 400 And 404, This Property Offers Convenient Commuting Options. Plus, Shopping, Dining, Parks, Schools, And Essential Amenities Are Just Moments Away. Don't Miss This Incredible Opportunity To Own A Beautifully Upgraded Home With Income Potential, Ample Outdoor Space, And The Perfect Blend Of Privacy And Convenience In Bradford. **** EXTRAS **** South Simcoe Square, Walmart, And Sobeys Are Minutes Away. Bradford GO Station Nearby Ensures Easy Commuting For Work Or Leisure Downtown Toronto. (id:50886)
Property Details
| MLS® Number | N10412278 |
| Property Type | Single Family |
| Community Name | Bradford |
| AmenitiesNearBy | Park, Place Of Worship, Public Transit, Schools |
| CommunityFeatures | Community Centre |
| EquipmentType | Water Heater |
| ParkingSpaceTotal | 3 |
| RentalEquipmentType | Water Heater |
Building
| BathroomTotal | 2 |
| BedroomsAboveGround | 3 |
| BedroomsBelowGround | 1 |
| BedroomsTotal | 4 |
| Appliances | Dishwasher, Dryer, Refrigerator, Stove, Washer, Window Coverings |
| ArchitecturalStyle | Raised Bungalow |
| BasementDevelopment | Finished |
| BasementFeatures | Separate Entrance, Walk Out |
| BasementType | N/a (finished) |
| ConstructionStyleAttachment | Semi-detached |
| CoolingType | Central Air Conditioning |
| ExteriorFinish | Brick Facing |
| FoundationType | Concrete |
| HeatingFuel | Natural Gas |
| HeatingType | Forced Air |
| StoriesTotal | 1 |
| Type | House |
| UtilityWater | Municipal Water |
Parking
| Attached Garage |
Land
| Acreage | No |
| LandAmenities | Park, Place Of Worship, Public Transit, Schools |
| Sewer | Sanitary Sewer |
| SizeDepth | 130 Ft |
| SizeFrontage | 30 Ft |
| SizeIrregular | 30 X 130 Ft |
| SizeTotalText | 30 X 130 Ft |
Rooms
| Level | Type | Length | Width | Dimensions |
|---|---|---|---|---|
| Lower Level | Kitchen | 3.78 m | 3.2 m | 3.78 m x 3.2 m |
| Lower Level | Living Room | 3.38 m | 3.2 m | 3.38 m x 3.2 m |
| Lower Level | Bedroom 4 | 3.44 m | 3.41 m | 3.44 m x 3.41 m |
| Upper Level | Living Room | 4.3 m | 3.71 m | 4.3 m x 3.71 m |
| Upper Level | Dining Room | 3.08 m | 2.77 m | 3.08 m x 2.77 m |
| Upper Level | Kitchen | 4.72 m | 3.81 m | 4.72 m x 3.81 m |
| Upper Level | Bedroom | 2.77 m | 2.74 m | 2.77 m x 2.74 m |
| Upper Level | Bedroom 2 | 3.84 m | 2.95 m | 3.84 m x 2.95 m |
| Upper Level | Bedroom 3 | 4.14 m | 3 m | 4.14 m x 3 m |
Interested?
Contact us for more information
Labeed Butter
Salesperson
8321 Kennedy Rd #21-22
Markham, Ontario L3R 5N4
Taz Farooq
Salesperson
8321 Kennedy Rd #21-22
Markham, Ontario L3R 5N4


