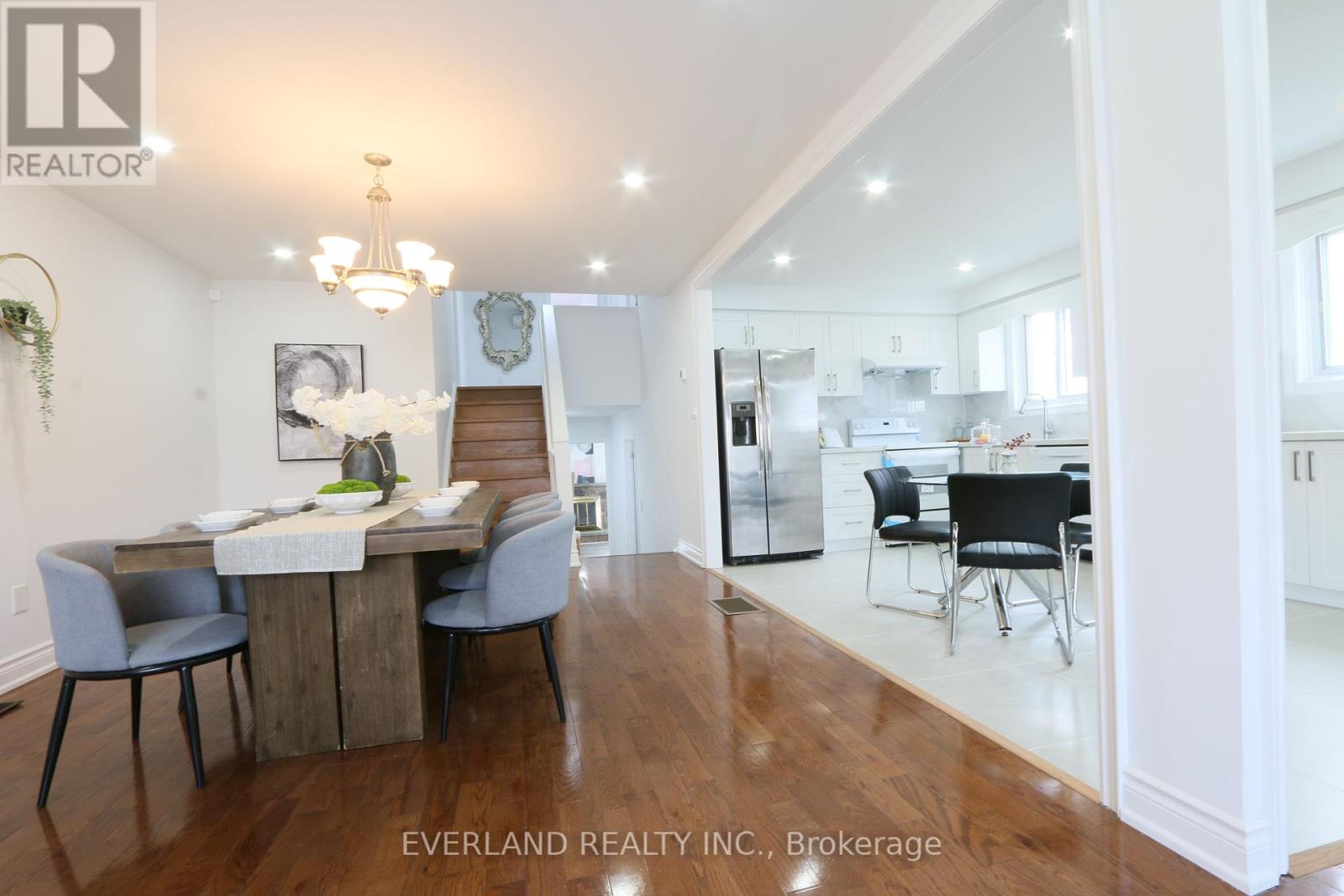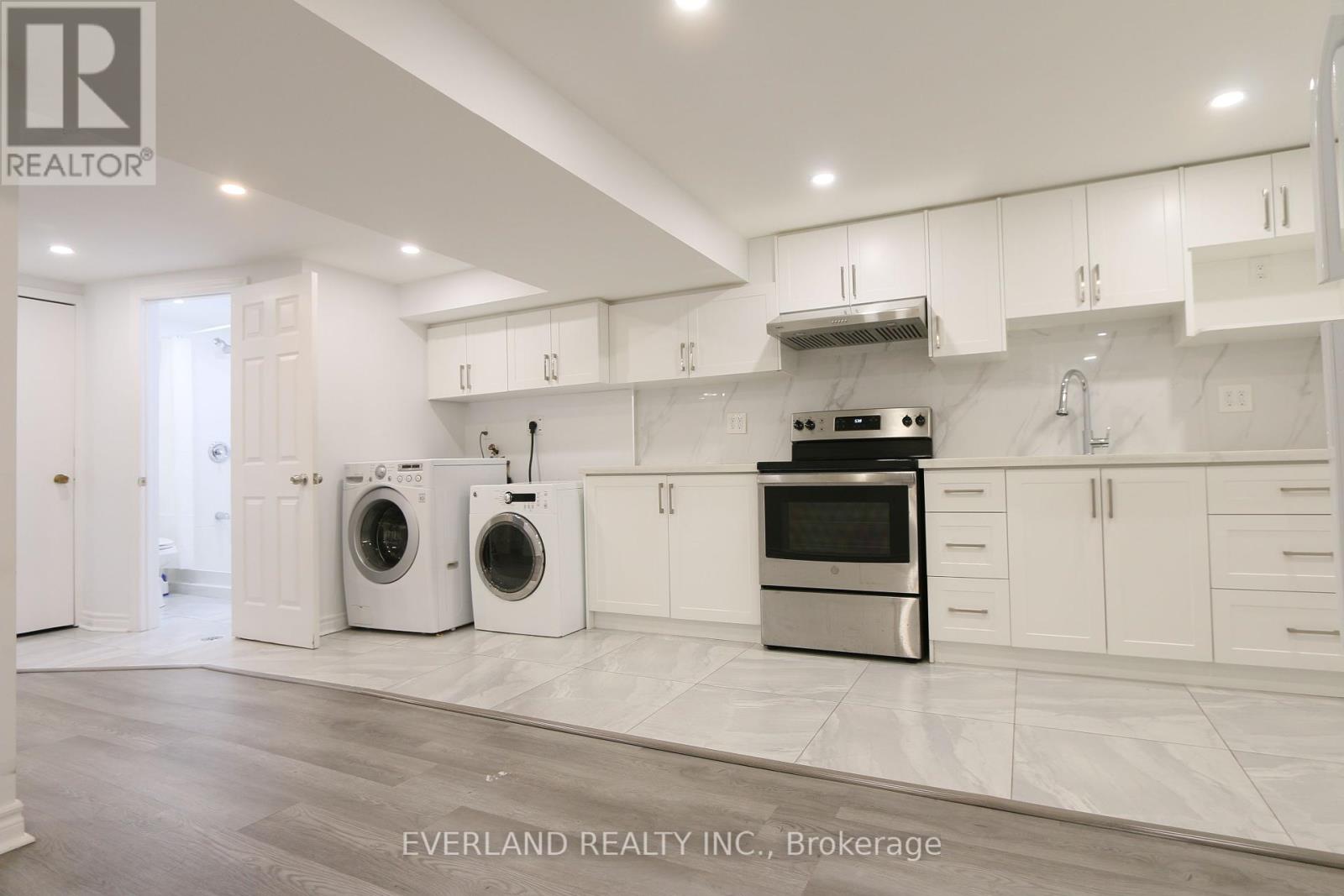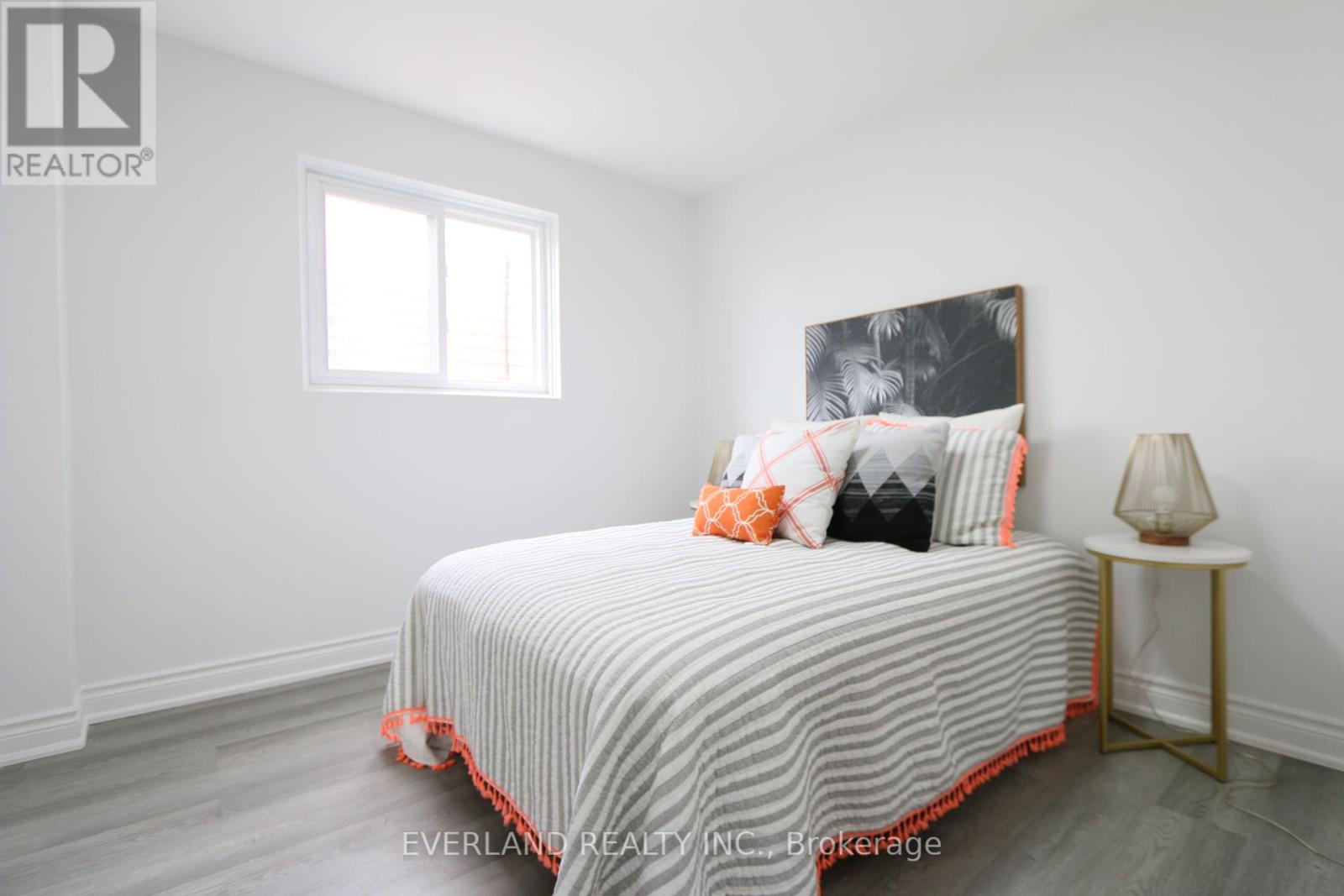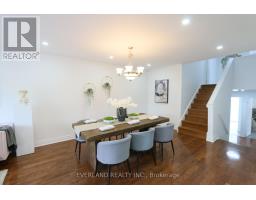235 Cherokee Boulevard Toronto, Ontario M2H 2J8
8 Bedroom
3 Bathroom
1,500 - 2,000 ft2
Fireplace
Central Air Conditioning
Forced Air
$1,199,000
Total Renovated 5 Level Backsplash In North York, New Modern Kitchen with Open Concept, New Washroom, New Floor, Bright & Spacious, 3 Separate Entrances, 2 Full Kitchens, 2 Sets Of Laundries, Great School, Steps to Finch Ave and TTC. Close 401/404/Don Valley/407, Fairview Mall, Seneca College, Shawnee Park, Supermarket, community center, all type of amenities. (id:50886)
Property Details
| MLS® Number | C12106825 |
| Property Type | Single Family |
| Neigbourhood | Pleasant View |
| Community Name | Pleasant View |
| Amenities Near By | Park, Public Transit, Schools |
| Community Features | Community Centre |
| Features | Carpet Free |
| Parking Space Total | 3 |
Building
| Bathroom Total | 3 |
| Bedrooms Above Ground | 6 |
| Bedrooms Below Ground | 2 |
| Bedrooms Total | 8 |
| Basement Features | Apartment In Basement, Separate Entrance |
| Basement Type | N/a |
| Construction Style Attachment | Semi-detached |
| Construction Style Split Level | Backsplit |
| Cooling Type | Central Air Conditioning |
| Exterior Finish | Brick |
| Fireplace Present | Yes |
| Flooring Type | Laminate, Hardwood, Ceramic |
| Foundation Type | Unknown |
| Heating Fuel | Natural Gas |
| Heating Type | Forced Air |
| Size Interior | 1,500 - 2,000 Ft2 |
| Type | House |
| Utility Water | Municipal Water |
Parking
| Attached Garage | |
| Garage |
Land
| Acreage | No |
| Fence Type | Fenced Yard |
| Land Amenities | Park, Public Transit, Schools |
| Sewer | Sanitary Sewer |
| Size Depth | 119 Ft ,6 In |
| Size Frontage | 32 Ft ,10 In |
| Size Irregular | 32.9 X 119.5 Ft ; Irregular |
| Size Total Text | 32.9 X 119.5 Ft ; Irregular|under 1/2 Acre |
| Zoning Description | Residential |
Rooms
| Level | Type | Length | Width | Dimensions |
|---|---|---|---|---|
| Basement | Bedroom | 3.5 m | 3.45 m | 3.5 m x 3.45 m |
| Basement | Bedroom 2 | 3.5 m | 2.8 m | 3.5 m x 2.8 m |
| Basement | Kitchen | 6.6 m | 3.95 m | 6.6 m x 3.95 m |
| Lower Level | Living Room | 5 m | 3.3 m | 5 m x 3.3 m |
| Lower Level | Family Room | 6.8 m | 3.65 m | 6.8 m x 3.65 m |
| Lower Level | Bedroom 4 | 3 m | 3 m | 3 m x 3 m |
| Main Level | Living Room | 8.1 m | 3.7 m | 8.1 m x 3.7 m |
| Main Level | Dining Room | 8.1 m | 3.7 m | 8.1 m x 3.7 m |
| Main Level | Kitchen | 4.6 m | 3.1 m | 4.6 m x 3.1 m |
| Upper Level | Primary Bedroom | 3.75 m | 3.9 m | 3.75 m x 3.9 m |
| Upper Level | Bedroom 2 | 4.9 m | 3.1 m | 4.9 m x 3.1 m |
| Upper Level | Bedroom 3 | 2.9 m | 3.1 m | 2.9 m x 3.1 m |
Utilities
| Sewer | Available |
Contact Us
Contact us for more information
Tony Taishan Zhang
Broker
(905) 597-8165
Everland Realty Inc.
350 Hwy 7 East #ph1
Richmond Hill, Ontario L4B 3N2
350 Hwy 7 East #ph1
Richmond Hill, Ontario L4B 3N2
(905) 597-8165
(905) 597-8167





































































