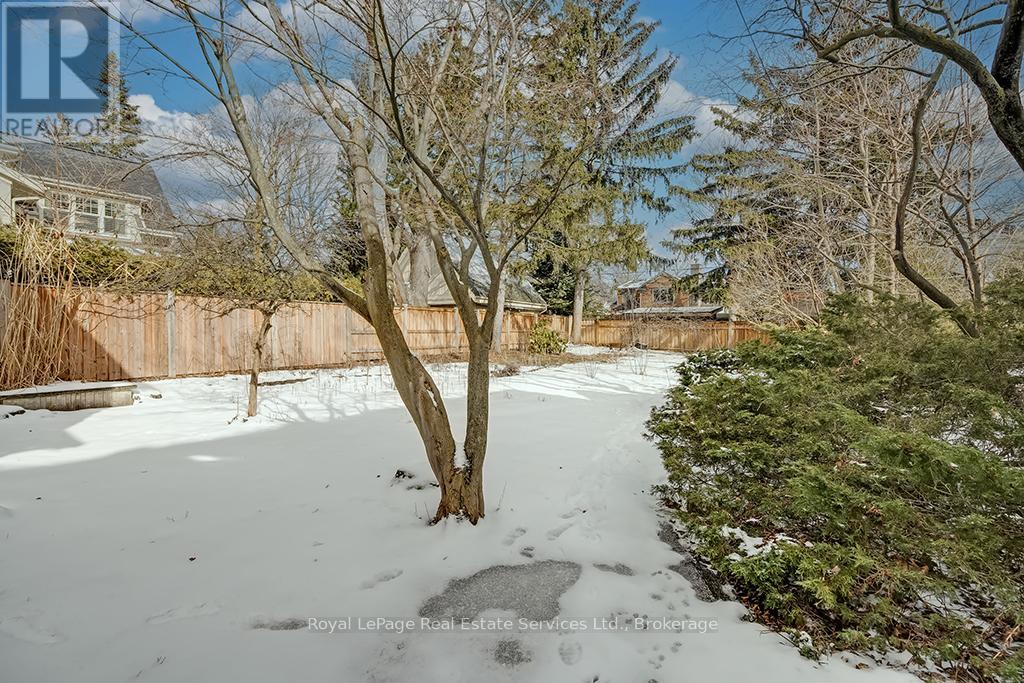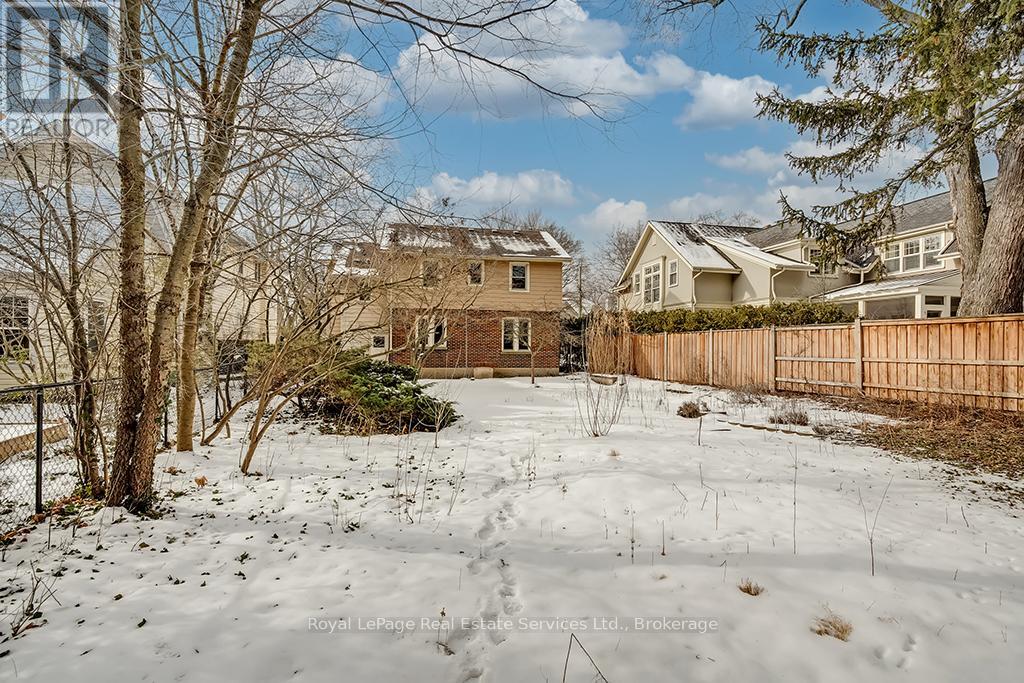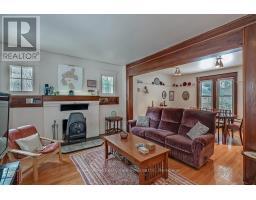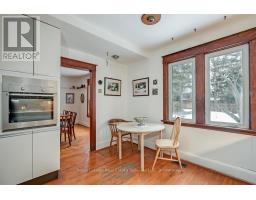235 Douglas Avenue Oakville, Ontario L6J 3S2
$2,150,000
Rare renovation or build opportunity on prime Douglas Avenue in Old Oakville. Lovely square, flat and private 7169 SF lot measures 48x150. Arts & Crafts style 1646SF 2-Storey 2-storey with covered front porch. 4 Bedrooms, 2 Baths. 1970s addition featuring attached Garage and Primary suite with 3-Pc Ensuite. Hardwood floors throughout. Walking distance to the lake and Downtown Oakville, OT Rec Centre & Pool, New Central School, Oakville Go Station & so much more. Don't miss! (id:50886)
Property Details
| MLS® Number | W11962224 |
| Property Type | Single Family |
| Community Name | 1013 - OO Old Oakville |
| Amenities Near By | Park, Schools, Place Of Worship |
| Community Features | Community Centre |
| Parking Space Total | 3 |
Building
| Bathroom Total | 2 |
| Bedrooms Above Ground | 4 |
| Bedrooms Total | 4 |
| Appliances | Dishwasher, Dryer, Refrigerator, Stove, Washer, Window Coverings |
| Basement Development | Unfinished |
| Basement Type | Full (unfinished) |
| Construction Style Attachment | Detached |
| Cooling Type | Central Air Conditioning |
| Exterior Finish | Brick |
| Fireplace Present | Yes |
| Fireplace Total | 1 |
| Foundation Type | Block |
| Heating Fuel | Natural Gas |
| Heating Type | Forced Air |
| Stories Total | 2 |
| Size Interior | 1,500 - 2,000 Ft2 |
| Type | House |
| Utility Water | Municipal Water |
Parking
| Attached Garage |
Land
| Acreage | No |
| Land Amenities | Park, Schools, Place Of Worship |
| Sewer | Sanitary Sewer |
| Size Depth | 150 Ft |
| Size Frontage | 48 Ft |
| Size Irregular | 48 X 150 Ft |
| Size Total Text | 48 X 150 Ft |
| Zoning Description | Rl3-0 Sp:10 |
Rooms
| Level | Type | Length | Width | Dimensions |
|---|---|---|---|---|
| Second Level | Bathroom | 2.11 m | 1.73 m | 2.11 m x 1.73 m |
| Second Level | Primary Bedroom | 5.61 m | 3.15 m | 5.61 m x 3.15 m |
| Second Level | Bedroom | 3.33 m | 2.31 m | 3.33 m x 2.31 m |
| Second Level | Bathroom | 3.05 m | 1.78 m | 3.05 m x 1.78 m |
| Second Level | Bedroom | 4.45 m | 2.82 m | 4.45 m x 2.82 m |
| Second Level | Bedroom | 2.95 m | 2.9 m | 2.95 m x 2.9 m |
| Second Level | Bedroom | 2.95 m | 2.9 m | 2.95 m x 2.9 m |
| Lower Level | Laundry Room | 6.83 m | 3.58 m | 6.83 m x 3.58 m |
| Lower Level | Other | 5.87 m | 3.56 m | 5.87 m x 3.56 m |
| Lower Level | Other | 2.03 m | 1.78 m | 2.03 m x 1.78 m |
| Main Level | Living Room | 4.67 m | 3.51 m | 4.67 m x 3.51 m |
| Main Level | Dining Room | 3.86 m | 3.68 m | 3.86 m x 3.68 m |
| Main Level | Kitchen | 3.76 m | 3.68 m | 3.76 m x 3.68 m |
| Main Level | Other | 2.11 m | 1.73 m | 2.11 m x 1.73 m |
Contact Us
Contact us for more information
George Niblock
Salesperson
www.georgeniblock.com/
326 Lakeshore Rd E - Unit A
Oakville, Ontario L6J 1J6
(905) 845-4267
(905) 845-2052
www.rlpgta.ca/
Brad Bezemer
Salesperson
326 Lakeshore Rd E
Oakville, Ontario L6J 1J6
(905) 845-4267
(905) 845-2052
royallepagecorporate.ca/









































