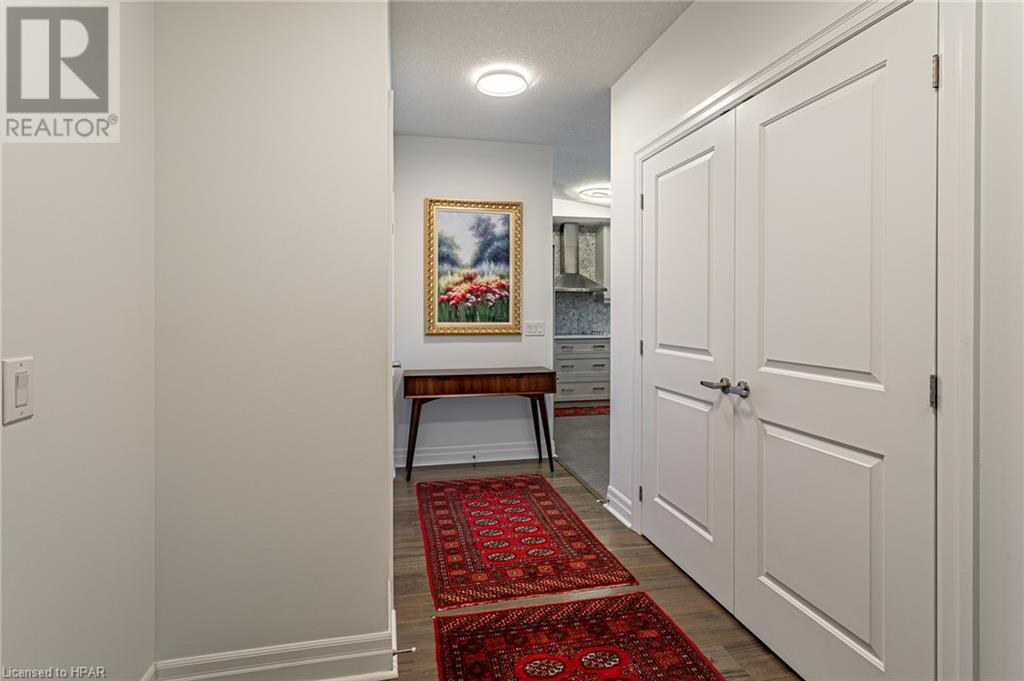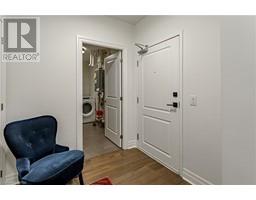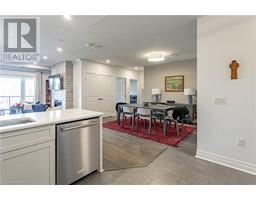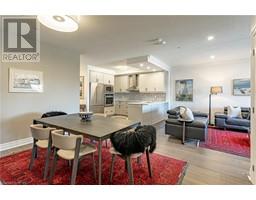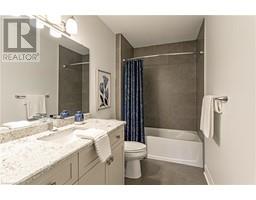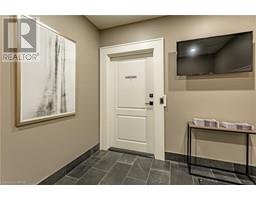235 John Street N Unit# 405 Stratford, Ontario N5A 0H9
$789,900Maintenance, Insurance, Common Area Maintenance, Landscaping, Property Management, Water, Parking
$642.17 Monthly
Maintenance, Insurance, Common Area Maintenance, Landscaping, Property Management, Water, Parking
$642.17 MonthlyThe Villas of Avon II. Sophisticated, premium top floor, open concept 1395 sq. ft. unit, with extensive upgrades, to include a stunning soft pearl-colored kitchen with its herring-bone tiled backsplash, upgraded quartz counter, counter-depth KitchenAid stainless side-by-side fridge, KitchenAid built-in wall oven, and Microwave (with convection), and counter-top range with stainless wall-mount hood fan, separate large pantry and porcelain tiled floor. Spacious open-concept living and dining room areas, with wide-plank flooring, are perfect for everyday living, and entertaining. Living room with fireplace (faced with a pearl colored, Split-face quartz stone), plus a walk-out to 70 SqFt balcony, with an unobstructed N/E view. Large primary bedroom, with wall-in closet and 4pc ensuite to include, a glassed-walled walk-in shower, with upgraded polished stainless, rain-shower head, and separate hand shower. Second bedroom, and separate 4pc bath, with upgraded shower/faucet hardware. Significant to this unit, is the large closets, and full separate Laundry Room. Large underground parking space. Building amenities include: Guest Suite, Residents Lounge and Fitness Centre. A 10+ Unit. (id:50886)
Open House
This property has open houses!
1:00 pm
Ends at:2:30 pm
Property Details
| MLS® Number | 40676940 |
| Property Type | Single Family |
| AmenitiesNearBy | Hospital, Public Transit, Shopping |
| CommunicationType | High Speed Internet |
| Features | Balcony |
| ParkingSpaceTotal | 1 |
Building
| BathroomTotal | 2 |
| BedroomsAboveGround | 2 |
| BedroomsTotal | 2 |
| Amenities | Exercise Centre, Guest Suite, Party Room |
| Appliances | Dishwasher, Dryer, Refrigerator, Stove, Washer, Microwave Built-in, Hood Fan, Window Coverings |
| BasementType | None |
| ConstructedDate | 2019 |
| ConstructionStyleAttachment | Attached |
| CoolingType | Central Air Conditioning |
| ExteriorFinish | Brick Veneer, Concrete, Steel |
| FireplaceFuel | Electric |
| FireplacePresent | Yes |
| FireplaceTotal | 1 |
| FireplaceType | Other - See Remarks |
| HeatingType | Forced Air |
| StoriesTotal | 1 |
| SizeInterior | 1395 Sqft |
| Type | Apartment |
| UtilityWater | Municipal Water |
Parking
| Underground | |
| Visitor Parking |
Land
| AccessType | Highway Access |
| Acreage | No |
| LandAmenities | Hospital, Public Transit, Shopping |
| Sewer | Municipal Sewage System |
| SizeTotalText | Under 1/2 Acre |
| ZoningDescription | R2 |
Rooms
| Level | Type | Length | Width | Dimensions |
|---|---|---|---|---|
| Main Level | Utility Room | 2'10'' x 2'10'' | ||
| Main Level | Laundry Room | 11'2'' x 7'5'' | ||
| Main Level | Dining Room | 13'8'' x 13'11'' | ||
| Main Level | Living Room | 13'2'' x 18'2'' | ||
| Main Level | Kitchen | 12'6'' x 12'0'' | ||
| Main Level | Foyer | 13'10'' x 6'9'' | ||
| Main Level | 4pc Bathroom | 12'9'' x 5'3'' | ||
| Main Level | Bedroom | 9'3'' x 16'4'' | ||
| Main Level | 4pc Bathroom | 11'9'' x 5'5'' | ||
| Main Level | Primary Bedroom | 12'0'' x 23'1'' |
Utilities
| Cable | Available |
| Electricity | Available |
| Natural Gas | Available |
| Telephone | Available |
https://www.realtor.ca/real-estate/27665352/235-john-street-n-unit-405-stratford
Interested?
Contact us for more information
Brad F Douglas
Salesperson
245 Downie Street, Unit 108
Stratford, Ontario N5A 1X5
Tong Zhou
Salesperson
245 Downie Street, Unit 108
Stratford, Ontario N5A 1X5






