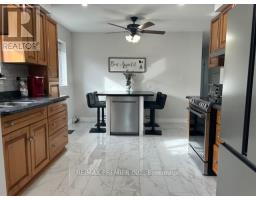235 Louis Drive Mississauga, Ontario L5B 1Z1
$3,600 Monthly
Welcome to this tastefully renovated bungalow in Cooksville, Mississauga. Located in a desirable and family friendly community, backing onto a park and public school. This well appointed bungalow boasts 3 spacious bedrooms, bright and airy main living spaces, large eat-in kitchen with maple cabinets, stainless steel appliances and granite counter tops. pot lights & laminate flooring. Perfect location for medical professionals working at the nearby Trillium Hospital and medical clinics. Minutes to HWY QEW/403/401, Huron Park Community Centre, Credit Valley Golf Country Club, Elementary/Secondary schools, Bronte College, UTM and SQ-1 Shopping Centre. Don't delay, this one won't last! **** EXTRAS **** 2 Parking spots available on the left side of the driveway only (id:50886)
Property Details
| MLS® Number | W9306611 |
| Property Type | Single Family |
| Community Name | Cooksville |
| AmenitiesNearBy | Hospital, Park, Schools |
| ParkingSpaceTotal | 2 |
Building
| BathroomTotal | 1 |
| BedroomsAboveGround | 3 |
| BedroomsTotal | 3 |
| Appliances | Dishwasher, Dryer, Microwave, Refrigerator, Stove, Washer, Window Coverings |
| ArchitecturalStyle | Raised Bungalow |
| ConstructionStyleAttachment | Detached |
| CoolingType | Central Air Conditioning |
| ExteriorFinish | Brick |
| FlooringType | Porcelain Tile, Laminate |
| HeatingFuel | Natural Gas |
| HeatingType | Forced Air |
| StoriesTotal | 1 |
| SizeInterior | 1099.9909 - 1499.9875 Sqft |
| Type | House |
| UtilityWater | Municipal Water |
Land
| Acreage | No |
| LandAmenities | Hospital, Park, Schools |
| Sewer | Sanitary Sewer |
Rooms
| Level | Type | Length | Width | Dimensions |
|---|---|---|---|---|
| Main Level | Kitchen | 4.57 m | 3.33 m | 4.57 m x 3.33 m |
| Main Level | Dining Room | 3.45 m | 3.03 m | 3.45 m x 3.03 m |
| Main Level | Living Room | 5.6 m | 3.69 m | 5.6 m x 3.69 m |
| Main Level | Primary Bedroom | 4.46 m | 3.33 m | 4.46 m x 3.33 m |
| Main Level | Bedroom 2 | 3.68 m | 3.03 m | 3.68 m x 3.03 m |
| Main Level | Bedroom 3 | 3.93 m | 2.61 m | 3.93 m x 2.61 m |
https://www.realtor.ca/real-estate/27383752/235-louis-drive-mississauga-cooksville-cooksville
Interested?
Contact us for more information
Maria Antonietta Iacobelli
Salesperson
9100 Jane St Bldg L #77
Vaughan, Ontario L4K 0A4





























