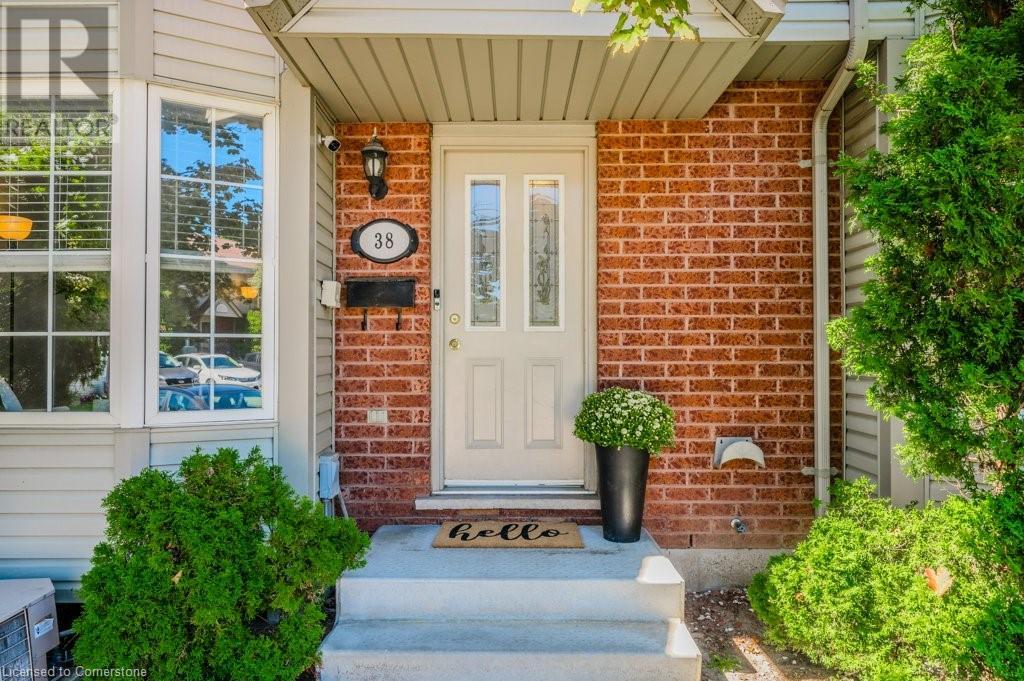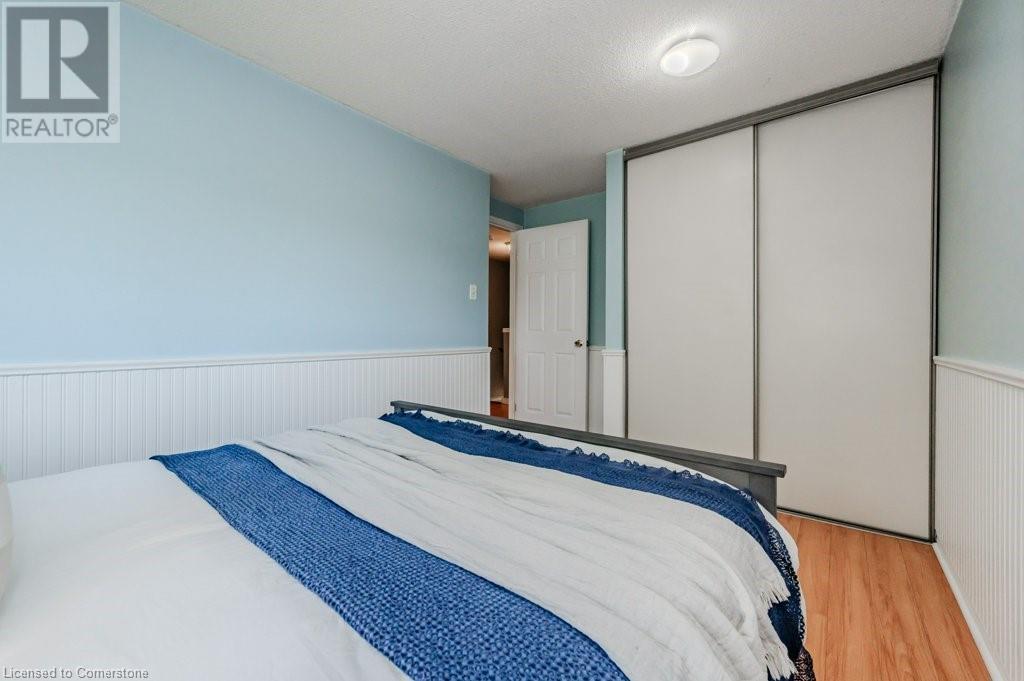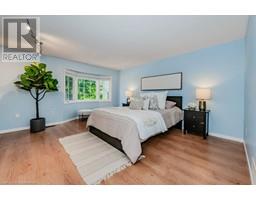235 Saginaw Parkway Unit# 38 Cambridge, Ontario N1T 1X4
$599,900Maintenance, Insurance, Landscaping
$449.47 Monthly
Maintenance, Insurance, Landscaping
$449.47 MonthlyWelcome to 235 Saginaw Parkway Unit #38—Your Perfect Blend of Style and Convenience! This immaculately maintained, move-in ready townhome has everything you need—no updates required! Located just 5 minutes from the 401 and within walking distance to public transit, top rated schools, parks, and shopping, this location is unbeatable. Inside, you'll love the spacious living area, plus a kitchen and dining space ideal for hosting family and friends. Step out onto your private balcony, with no rear neighbours, and enjoy a peaceful retreat. The expansive primary bedroom is the perfect escape after a long day, complemented by two more well appointed bedrooms and a 4-piece bathroom on the second floor. The finished basement adds even more versatility, with space for a home gym, playroom, or extra lounging area, plus a cozy den with French doors leading to a second patio. Visitor parking is conveniently available throughout the complex. Don’t miss your chance to call this place home—schedule a visit today! (id:50886)
Property Details
| MLS® Number | 40660470 |
| Property Type | Single Family |
| AmenitiesNearBy | Place Of Worship, Playground, Public Transit, Schools, Shopping |
| CommunityFeatures | Community Centre |
| EquipmentType | Water Heater |
| Features | Balcony |
| ParkingSpaceTotal | 1 |
| RentalEquipmentType | Water Heater |
Building
| BathroomTotal | 2 |
| BedroomsAboveGround | 3 |
| BedroomsTotal | 3 |
| Appliances | Dishwasher, Dryer, Refrigerator, Stove, Washer |
| ArchitecturalStyle | 2 Level |
| BasementDevelopment | Finished |
| BasementType | Full (finished) |
| ConstructionStyleAttachment | Attached |
| CoolingType | Central Air Conditioning |
| ExteriorFinish | Brick, Vinyl Siding |
| HalfBathTotal | 1 |
| HeatingType | Forced Air |
| StoriesTotal | 2 |
| SizeInterior | 1874.99 Sqft |
| Type | Row / Townhouse |
| UtilityWater | Municipal Water |
Land
| AccessType | Highway Nearby |
| Acreage | No |
| LandAmenities | Place Of Worship, Playground, Public Transit, Schools, Shopping |
| Sewer | Municipal Sewage System |
| SizeTotalText | Unknown |
| ZoningDescription | Rm3 |
Rooms
| Level | Type | Length | Width | Dimensions |
|---|---|---|---|---|
| Second Level | 4pc Bathroom | 9'4'' x 5' | ||
| Second Level | Bedroom | 8'0'' x 11'1'' | ||
| Second Level | Bedroom | 9'6'' x 14'8'' | ||
| Second Level | Primary Bedroom | 13'2'' x 15'11'' | ||
| Basement | Laundry Room | 7'5'' x 12'1'' | ||
| Basement | Den | 8'10'' x 12'3'' | ||
| Basement | Recreation Room | 16'3'' x 18'1'' | ||
| Main Level | 2pc Bathroom | 5' x 4'8'' | ||
| Main Level | Kitchen | 9'4'' x 8'11'' | ||
| Main Level | Dining Room | 11'4'' x 16'2'' | ||
| Main Level | Living Room | 13'0'' x 19'11'' |
https://www.realtor.ca/real-estate/27520413/235-saginaw-parkway-unit-38-cambridge
Interested?
Contact us for more information
Alexa Batinic
Salesperson
1400 Bishop St. N, Suite B
Cambridge, Ontario N1R 6W8









































































