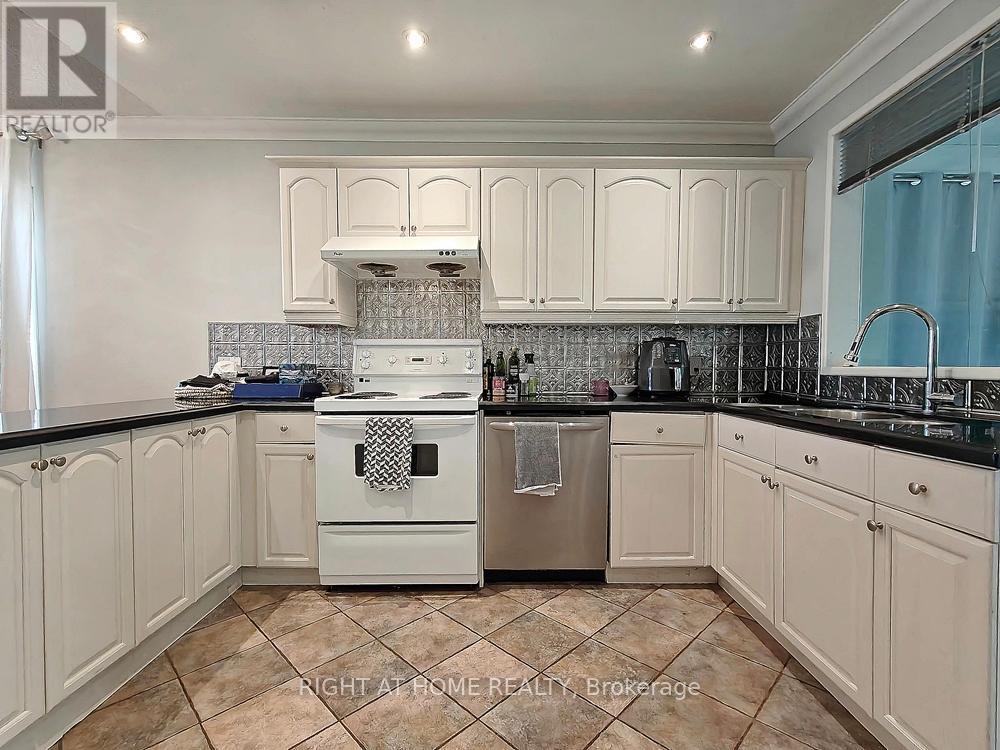235 Soudan Avenue Toronto, Ontario M4S 1W2
$4,500 Monthly
Updated & Remodeled - 2 Spacious Bedrooms + 1 self-contained basement unit with its own 3pc bathroom in this Detached 2-Storey House which is located In a Fast Growing & Vibrant Neighborhood in the heart of midtown Toronto - Mt. Pleasant and Davisville Village. Only 700M Short Walk To Yonge Subway & Shopping. Open Kitchen with Granite counter Breakfast Bar. Sunroom/Den with glass sliding doors walkout to deck overlooks large backyard - Oasis In The City. 5Pc Bathroom With Freestanding Soaker Tub + Shower Stall (freshly retiled in 2023). Schools: Eglinton Junior Public School, Hodgson Middle School, North Toronto Collegiate Institute, Northern Secondary School. *Interior Photos Were Currently Taken. Superb Tenants since 2023 and will move out by end of June! *** Move-In Condition *** (id:50886)
Property Details
| MLS® Number | C12192782 |
| Property Type | Single Family |
| Neigbourhood | Toronto—St. Paul's |
| Community Name | Mount Pleasant West |
| Amenities Near By | Public Transit |
| Features | Carpet Free |
| Parking Space Total | 1 |
| Structure | Shed |
Building
| Bathroom Total | 2 |
| Bedrooms Above Ground | 2 |
| Bedrooms Below Ground | 1 |
| Bedrooms Total | 3 |
| Appliances | Dishwasher, Dryer, Alarm System, Stove, Washer, Refrigerator |
| Basement Development | Finished |
| Basement Type | N/a (finished) |
| Construction Style Attachment | Detached |
| Cooling Type | Central Air Conditioning |
| Exterior Finish | Brick, Aluminum Siding |
| Flooring Type | Hardwood, Laminate |
| Foundation Type | Block |
| Heating Fuel | Natural Gas |
| Heating Type | Forced Air |
| Stories Total | 2 |
| Size Interior | 1,500 - 2,000 Ft2 |
| Type | House |
| Utility Water | Municipal Water |
Parking
| No Garage |
Land
| Acreage | No |
| Land Amenities | Public Transit |
| Sewer | Sanitary Sewer |
Rooms
| Level | Type | Length | Width | Dimensions |
|---|---|---|---|---|
| Second Level | Primary Bedroom | 4.5 m | 3.45 m | 4.5 m x 3.45 m |
| Second Level | Bedroom 2 | 4.45 m | 2.45 m | 4.45 m x 2.45 m |
| Basement | Bedroom 3 | 8.85 m | 3.85 m | 8.85 m x 3.85 m |
| Basement | Laundry Room | Measurements not available | ||
| Basement | Cold Room | Measurements not available | ||
| Ground Level | Living Room | 3.95 m | 3.95 m | 3.95 m x 3.95 m |
| Ground Level | Dining Room | 3.5 m | 3 m | 3.5 m x 3 m |
| Ground Level | Sunroom | 3.85 m | 2.35 m | 3.85 m x 2.35 m |
| Ground Level | Kitchen | 3.75 m | 3.45 m | 3.75 m x 3.45 m |
Contact Us
Contact us for more information
Baun Ka Hing Tsang
Broker
(416) 399-0308
www.buyandsellhomestoronto.com/
www.linkedin.com/in/baun-tsang-6a164827/?midToken=AQGTQE32VhOwKA&trk=eml-email_pymk_02-heade
1396 Don Mills Rd Unit B-121
Toronto, Ontario M3B 0A7
(416) 391-3232
(416) 391-0319
www.rightathomerealty.com/













































