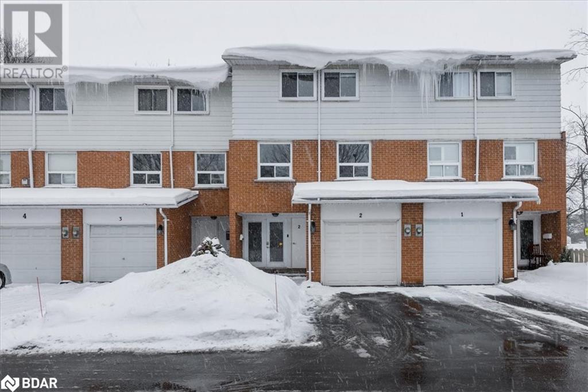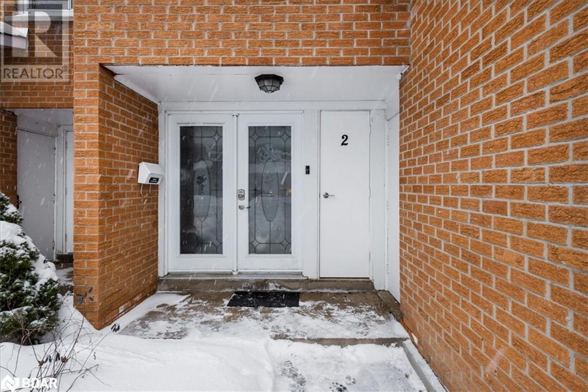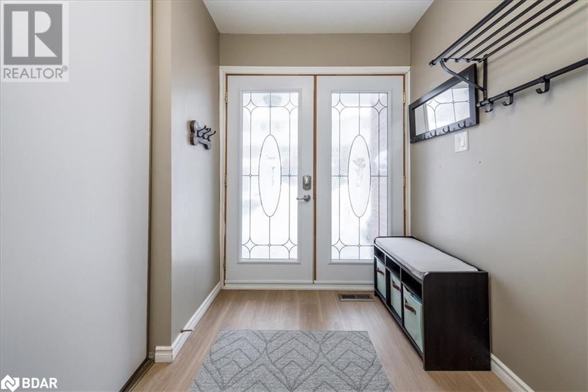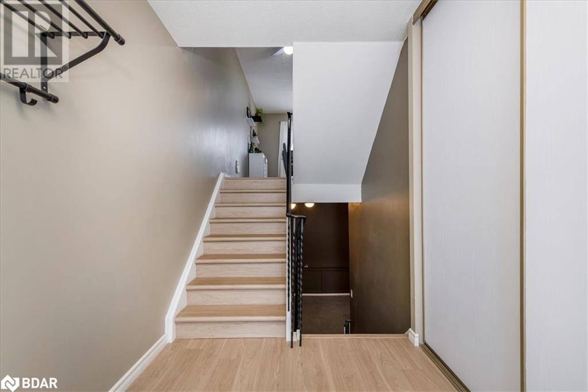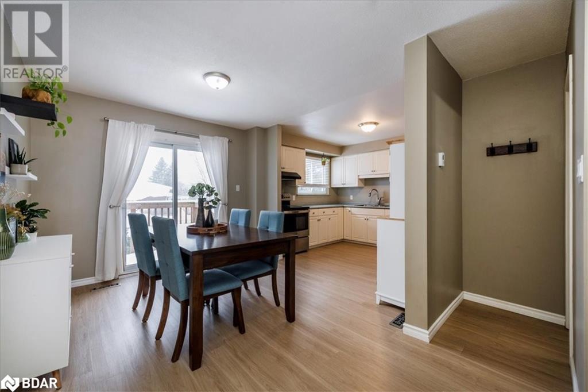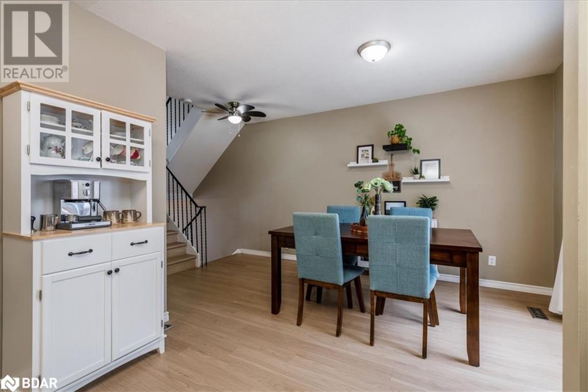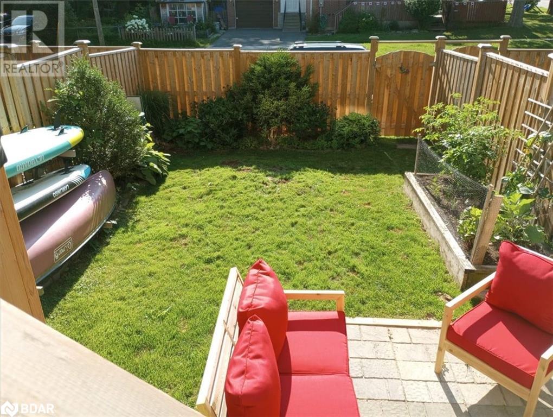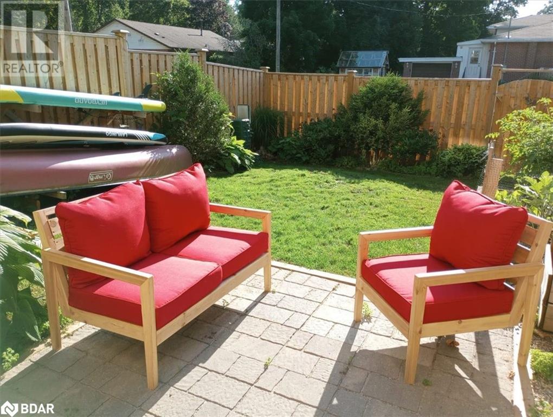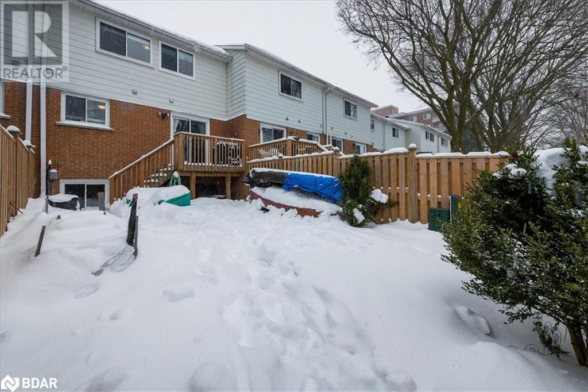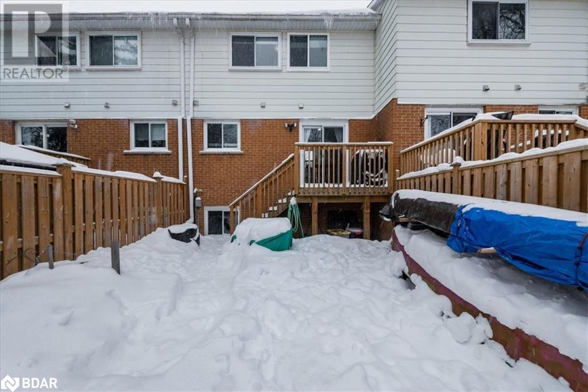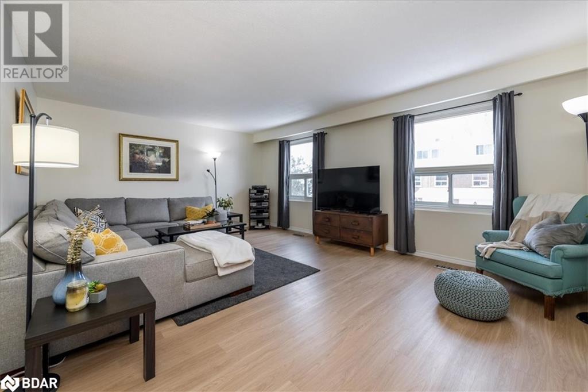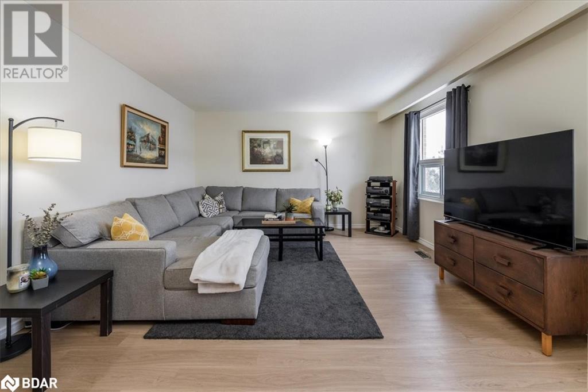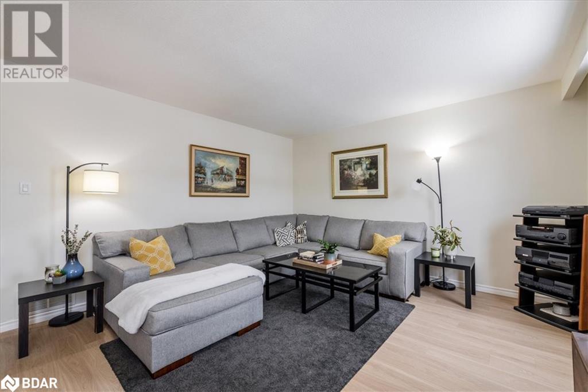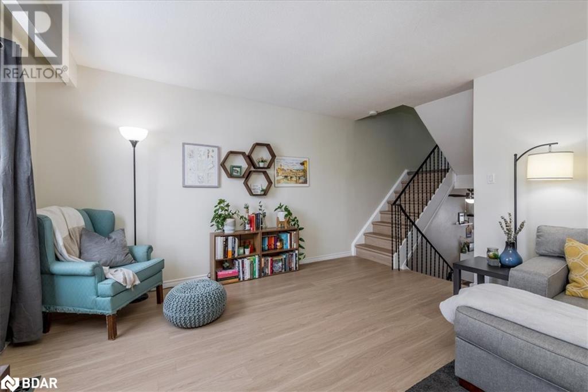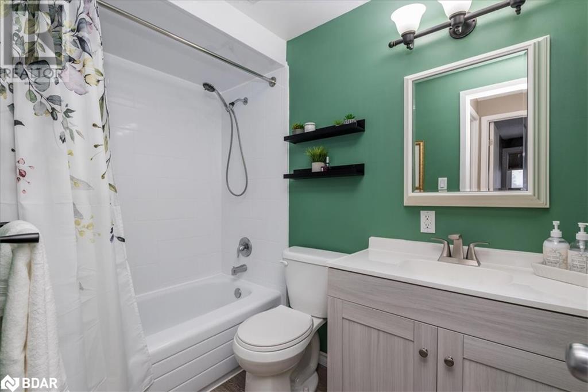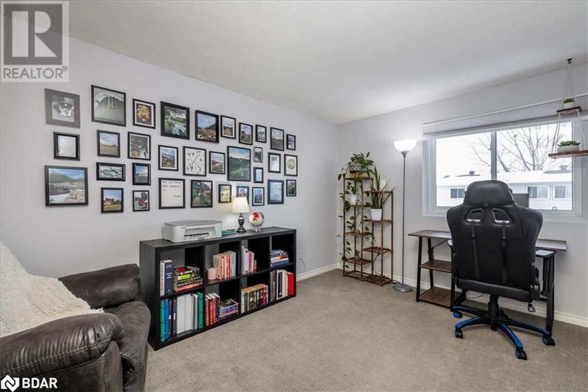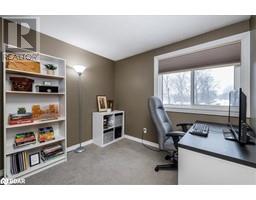235 Steel Street Unit# 2 Barrie, Ontario L4M 2H1
$529,000Maintenance,
$647.31 Monthly
Maintenance,
$647.31 MonthlySpacious & Move-in Ready! This townhouse provides lots of space without the price tag including 4 bedrooms, 2 bathrooms and a huge rec room in the lower level with a high ceiling. It's the smart choice for 1st- time buyers, families or anyone needing extra space including an attached single garage. The primary bedrooms easily fits a king sized bed with room for night stands on either side and a large walk-in closet. Bright sunshine floods the principle rooms and the private backyard and deck offers no homes behind making it ideal for the kids or the pups! Great location close to transit, schools, shopping, and more. Book at showing and see for yourself that this home is turn-key, well-maintained and a rare opportunity. (id:50886)
Property Details
| MLS® Number | 40706547 |
| Property Type | Single Family |
| Amenities Near By | Hospital, Public Transit, Schools |
| Community Features | School Bus |
| Features | Balcony, Automatic Garage Door Opener |
| Parking Space Total | 2 |
| Storage Type | Locker |
Building
| Bathroom Total | 2 |
| Bedrooms Above Ground | 4 |
| Bedrooms Total | 4 |
| Appliances | Dryer, Refrigerator, Washer |
| Basement Development | Finished |
| Basement Type | Full (finished) |
| Construction Style Attachment | Attached |
| Cooling Type | Central Air Conditioning |
| Exterior Finish | Brick, Stucco, Vinyl Siding |
| Half Bath Total | 1 |
| Heating Type | Forced Air |
| Size Interior | 1,689 Ft2 |
| Type | Row / Townhouse |
| Utility Water | Municipal Water |
Parking
| Attached Garage |
Land
| Access Type | Highway Access |
| Acreage | No |
| Land Amenities | Hospital, Public Transit, Schools |
| Sewer | Municipal Sewage System |
| Size Total Text | Unknown |
| Zoning Description | Ra1 |
Rooms
| Level | Type | Length | Width | Dimensions |
|---|---|---|---|---|
| Second Level | Living Room | 19'4'' x 13'8'' | ||
| Third Level | 4pc Bathroom | Measurements not available | ||
| Third Level | Bedroom | 9'2'' x 7'6'' | ||
| Third Level | Primary Bedroom | 9'9'' x 13'2'' | ||
| Lower Level | Foyer | 9'0'' x 6'5'' | ||
| Lower Level | Recreation Room | 11'7'' x 19'2'' | ||
| Main Level | Laundry Room | Measurements not available | ||
| Main Level | 2pc Bathroom | Measurements not available | ||
| Main Level | Breakfast | 13'8'' x 9'10'' | ||
| Main Level | Kitchen | 10'10'' x 11'2'' | ||
| Upper Level | Bedroom | 8'11'' x 11'5'' | ||
| Upper Level | Bedroom | 10'3'' x 9'11'' |
https://www.realtor.ca/real-estate/28024767/235-steel-street-unit-2-barrie
Contact Us
Contact us for more information
Diana Baggett
Salesperson
(705) 739-1002
www.facebook.com/diana.baggett
ca.linkedin.com/pub/diana-baggett/21/bb4/1a5
twitter.com/dianabaggett
566 Bryne Drive, Unit: B1
Barrie, Ontario L4N 9P6
(705) 739-1000
(705) 739-1002
www.remaxcrosstown.ca/

