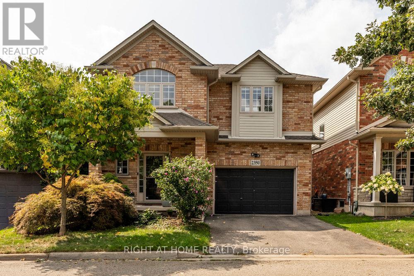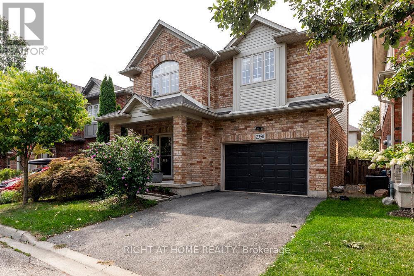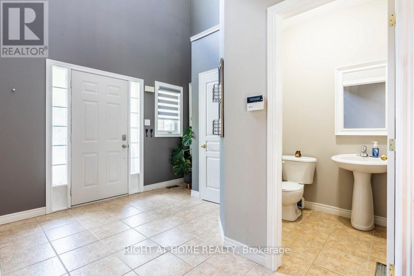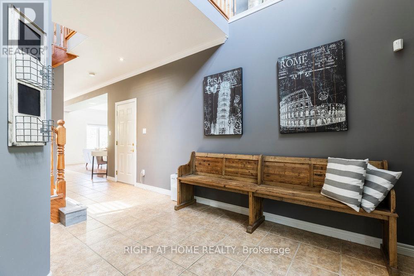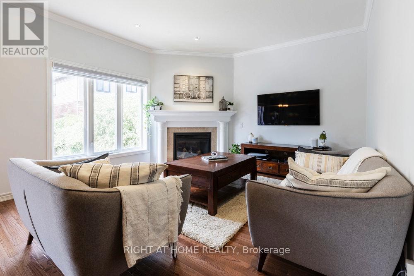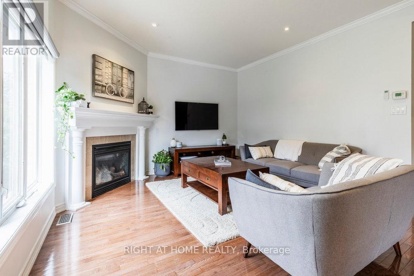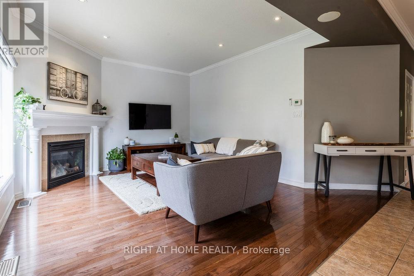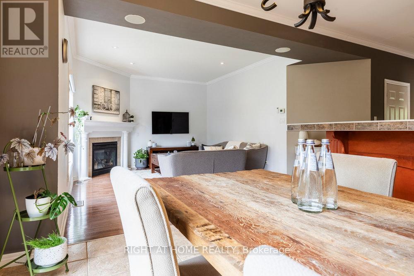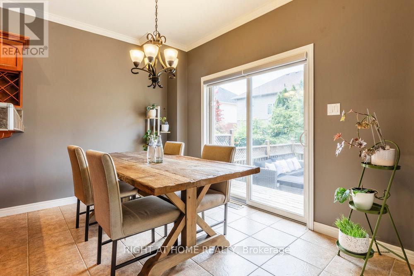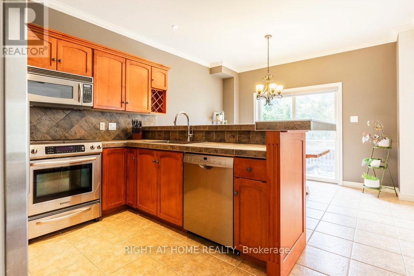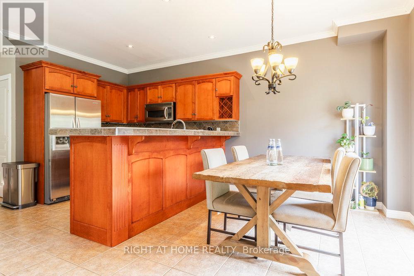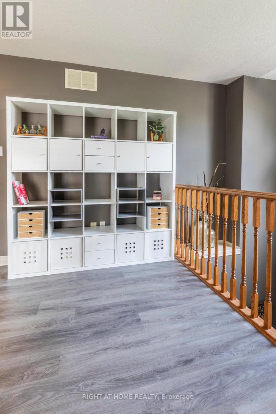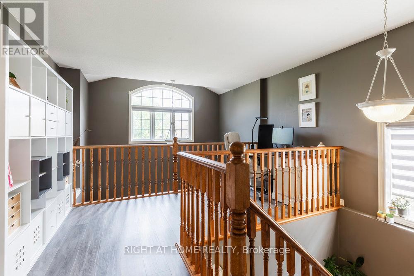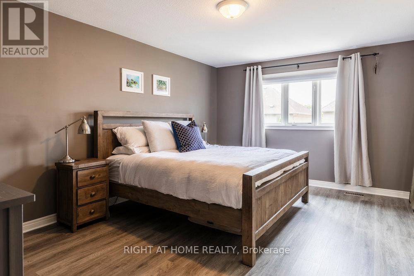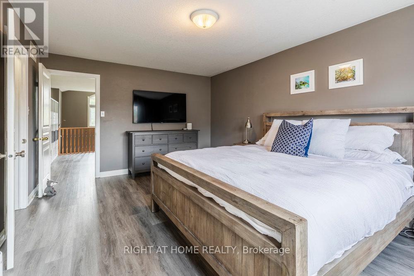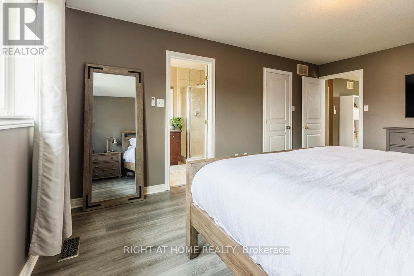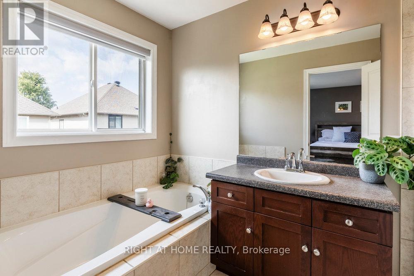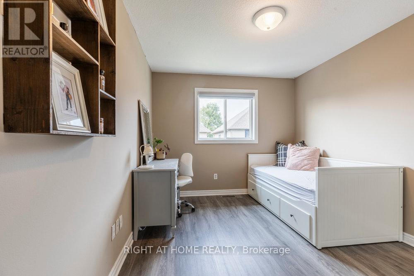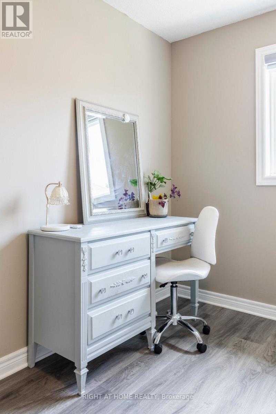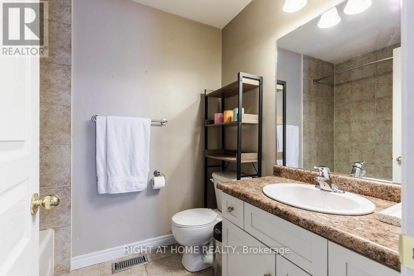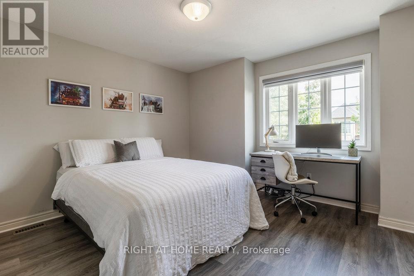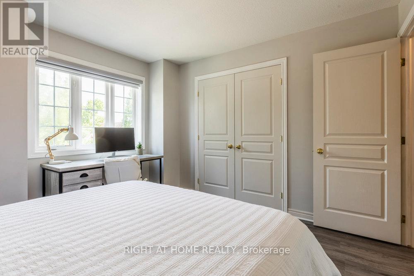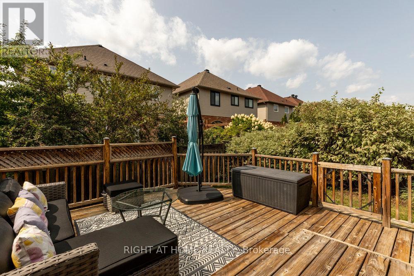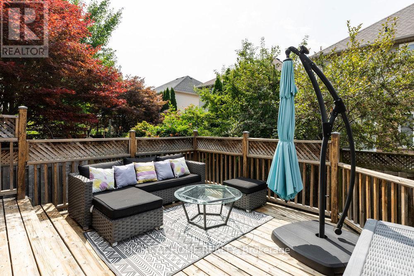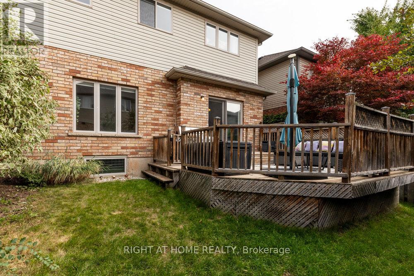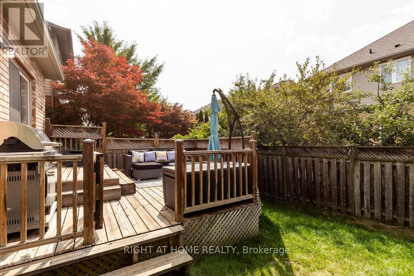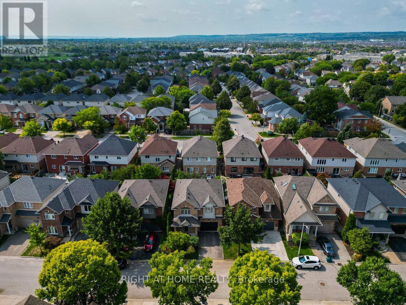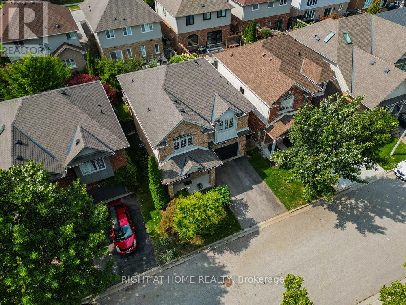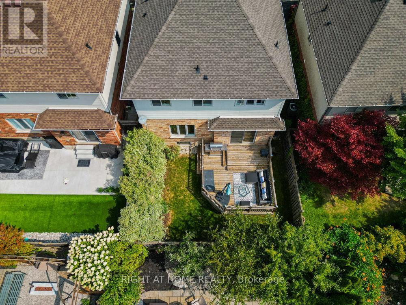2350 Norland Drive Burlington, Ontario L7L 7E6
$1,199,000
Welcome to 2350 Norland Drive, an elegant family home nestled in the heart of Burlingtons sought-after Orchard neighborhood. Thoughtfully designed with modern upgrades and timeless finishes, this residence blends style, comfort, and functionality in every detail.Step inside to a bright and spacious main floor featuring 9-foot ceilings, a large entryway, and crown molding that add an elevated touch. The open-concept living area is enhanced by pot lights and a cozy gas fireplace, while the eat-in kitchen provides the perfect space for everyday family meals.Upstairs, youll find all-new vinyl flooring throughout, a convenient second-floor laundry, a versatile loft area, and three generously sized bedrooms. The home is equipped with remote-control blinds throughout, with the bedrooms also featuring blackout curtains for added comfort. The primary suite offers a luxurious retreat with a walk-in closet and a private ensuite bathroom.Outdoors, enjoy an impressive backyard oasis complete with a large deck, perfect for entertaining or relaxing in a private setting.Experience the perfect blend of comfort and convenience at 2350 Norland Drive a true gem in the Orchard. (id:50886)
Open House
This property has open houses!
2:00 pm
Ends at:4:00 pm
Property Details
| MLS® Number | W12396316 |
| Property Type | Single Family |
| Community Name | Orchard |
| Amenities Near By | Public Transit, Schools, Park |
| Equipment Type | Water Heater |
| Parking Space Total | 3 |
| Rental Equipment Type | Water Heater |
Building
| Bathroom Total | 3 |
| Bedrooms Above Ground | 3 |
| Bedrooms Total | 3 |
| Age | 16 To 30 Years |
| Amenities | Fireplace(s) |
| Appliances | Dishwasher, Dryer, Microwave, Stove, Washer, Window Coverings, Refrigerator |
| Basement Development | Unfinished |
| Basement Type | Full (unfinished) |
| Construction Style Attachment | Detached |
| Cooling Type | Central Air Conditioning |
| Exterior Finish | Aluminum Siding, Brick |
| Fireplace Present | Yes |
| Foundation Type | Poured Concrete |
| Half Bath Total | 1 |
| Heating Fuel | Natural Gas |
| Heating Type | Forced Air |
| Stories Total | 2 |
| Size Interior | 1,500 - 2,000 Ft2 |
| Type | House |
| Utility Water | Municipal Water |
Parking
| Attached Garage | |
| Garage |
Land
| Acreage | No |
| Land Amenities | Public Transit, Schools, Park |
| Sewer | Sanitary Sewer |
| Size Depth | 78 Ft ,1 In |
| Size Frontage | 35 Ft ,6 In |
| Size Irregular | 35.5 X 78.1 Ft |
| Size Total Text | 35.5 X 78.1 Ft |
Rooms
| Level | Type | Length | Width | Dimensions |
|---|---|---|---|---|
| Second Level | Primary Bedroom | 3.69 m | 5.21 m | 3.69 m x 5.21 m |
| Second Level | Bedroom 2 | 3.63 m | 3.49 m | 3.63 m x 3.49 m |
| Second Level | Bedroom 3 | 2.95 m | 4.34 m | 2.95 m x 4.34 m |
| Second Level | Bathroom | 1.82 m | 2.34 m | 1.82 m x 2.34 m |
| Second Level | Bathroom | 1.8 m | 3.18 m | 1.8 m x 3.18 m |
| Second Level | Laundry Room | 1.8 m | 0.99 m | 1.8 m x 0.99 m |
| Ground Level | Living Room | 4.51 m | 5.05 m | 4.51 m x 5.05 m |
| Ground Level | Dining Room | 3.77 m | 2.44 m | 3.77 m x 2.44 m |
| Ground Level | Kitchen | 3.77 m | 3.04 m | 3.77 m x 3.04 m |
| Ground Level | Bathroom | 1.77 m | 1.47 m | 1.77 m x 1.47 m |
https://www.realtor.ca/real-estate/28847154/2350-norland-drive-burlington-orchard-orchard
Contact Us
Contact us for more information
Greg Williams
Salesperson
5111 New Street Unit 104
Burlington, Ontario L7L 1V2
(905) 637-1700
Dennis Munro
Salesperson
5111 New Street Unit 104
Burlington, Ontario L7L 1V2
(905) 637-1700

