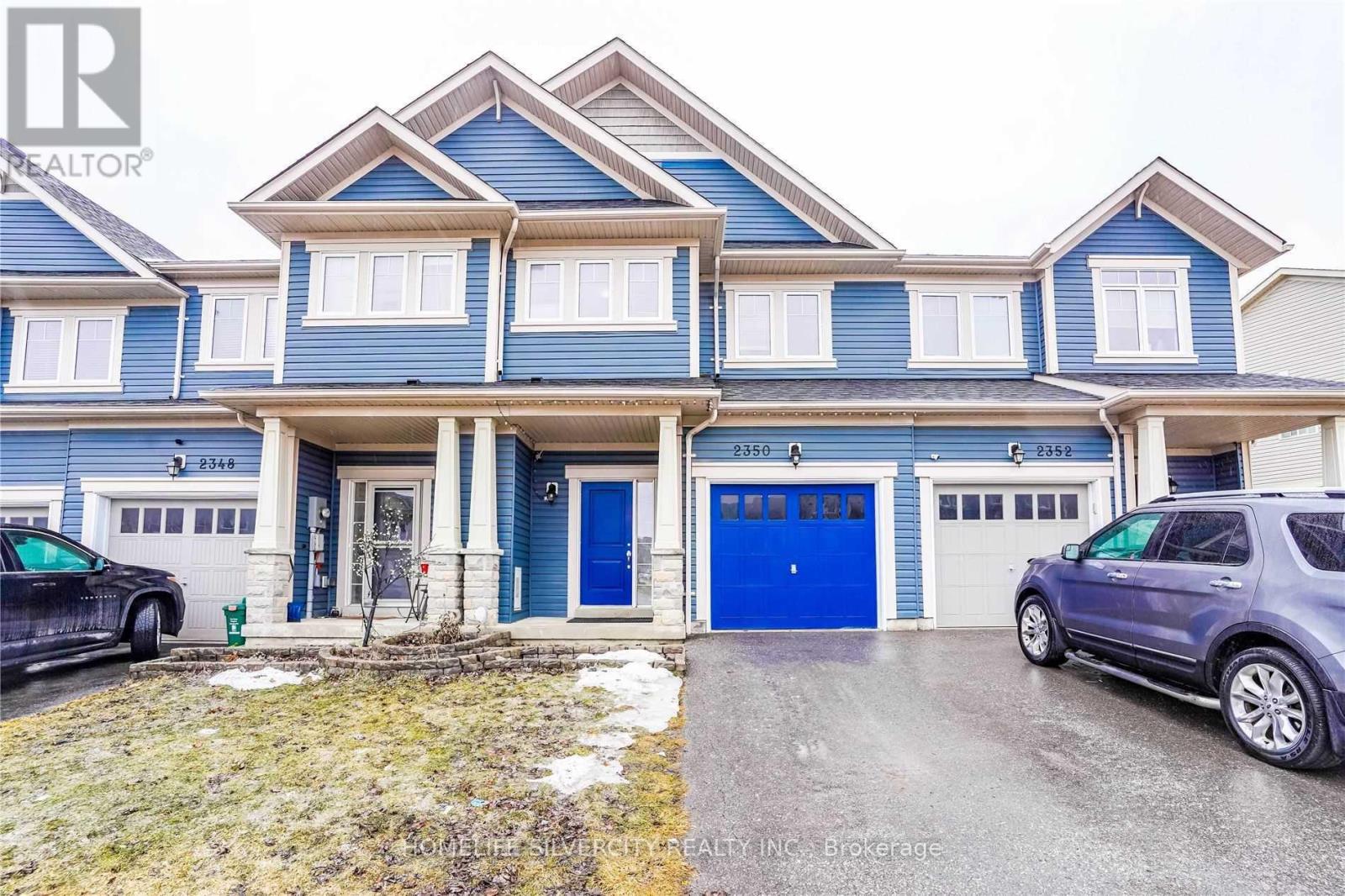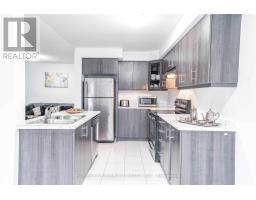2350 Steeplechase Street Oshawa, Ontario L1L 0E5
4 Bedroom
4 Bathroom
1499.9875 - 1999.983 sqft
Central Air Conditioning
Forced Air
$840,000
Desirable North Oshawa Location, Freehold townhouse, Great Layout, Spacious Rooms, Stainless Steel Appliances, Wood Floors On Main Level, Freshly Painted, Finished Basement, new kitchen quartz countertops, Close To All Amenities University & College, Shopping Plaza, Schools Parks, New Costco, Lcbo, Banks, Tim Hortons, Starbucks, Restaurants, Transit And 407. Perfect For First Time Buyers Or Investors! **** EXTRAS **** All Elfs, S/S Stove, S/S Fridge , S/S Dishwasher, washer & Dryer. (id:50886)
Property Details
| MLS® Number | E9507206 |
| Property Type | Single Family |
| Community Name | Windfields |
| ParkingSpaceTotal | 2 |
Building
| BathroomTotal | 4 |
| BedroomsAboveGround | 3 |
| BedroomsBelowGround | 1 |
| BedroomsTotal | 4 |
| BasementDevelopment | Finished |
| BasementType | N/a (finished) |
| ConstructionStyleAttachment | Attached |
| CoolingType | Central Air Conditioning |
| ExteriorFinish | Aluminum Siding, Vinyl Siding |
| FlooringType | Hardwood, Ceramic, Carpeted |
| FoundationType | Concrete |
| HalfBathTotal | 1 |
| HeatingFuel | Natural Gas |
| HeatingType | Forced Air |
| StoriesTotal | 2 |
| SizeInterior | 1499.9875 - 1999.983 Sqft |
| Type | Row / Townhouse |
| UtilityWater | Municipal Water |
Parking
| Garage |
Land
| Acreage | No |
| Sewer | Sanitary Sewer |
| SizeDepth | 95 Ft ,2 In |
| SizeFrontage | 20 Ft ,1 In |
| SizeIrregular | 20.1 X 95.2 Ft |
| SizeTotalText | 20.1 X 95.2 Ft|under 1/2 Acre |
Rooms
| Level | Type | Length | Width | Dimensions |
|---|---|---|---|---|
| Second Level | Primary Bedroom | 4.45 m | 3.68 m | 4.45 m x 3.68 m |
| Second Level | Bedroom 2 | 4.45 m | 3.68 m | 4.45 m x 3.68 m |
| Second Level | Bedroom 3 | 3.53 m | 2.86 m | 3.53 m x 2.86 m |
| Basement | Bedroom | 3.98 m | 2.47 m | 3.98 m x 2.47 m |
| Main Level | Living Room | 7.5 m | 3.07 m | 7.5 m x 3.07 m |
| Main Level | Dining Room | 7.56 m | 3.07 m | 7.56 m x 3.07 m |
| Main Level | Eating Area | 2.34 m | 2.49 m | 2.34 m x 2.49 m |
| Main Level | Kitchen | 3.07 m | 2.49 m | 3.07 m x 2.49 m |
https://www.realtor.ca/real-estate/27571946/2350-steeplechase-street-oshawa-windfields-windfields
Interested?
Contact us for more information
Manpreet Sidhu
Salesperson
Homelife Silvercity Realty Inc.
11775 Bramalea Rd #201
Brampton, Ontario L6R 3Z4
11775 Bramalea Rd #201
Brampton, Ontario L6R 3Z4





























































