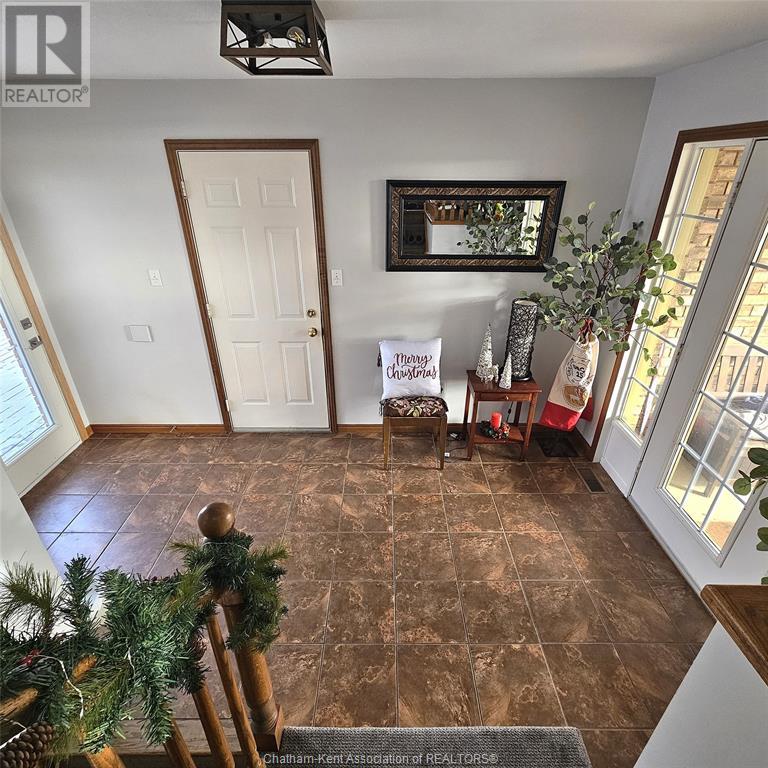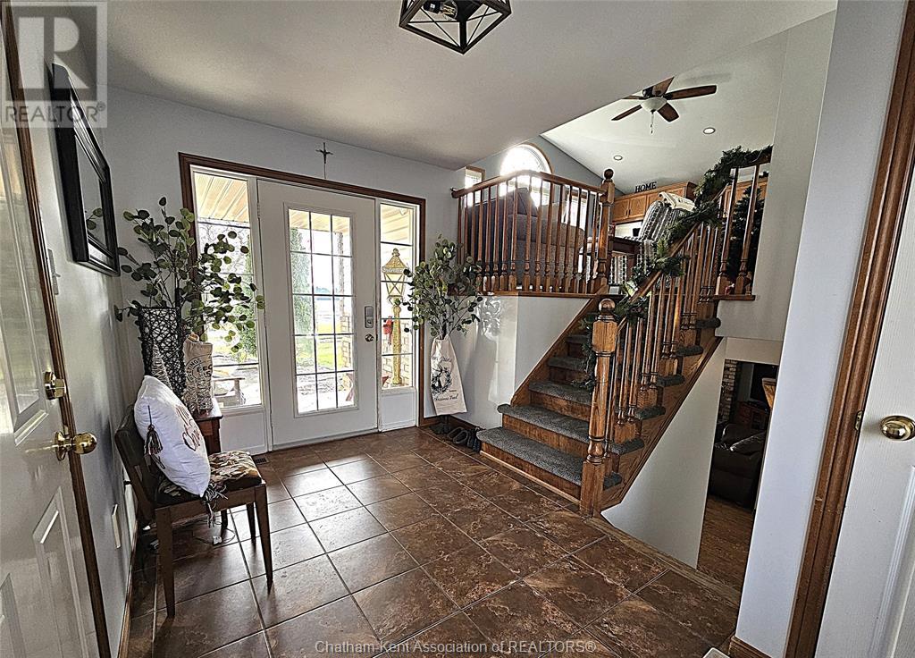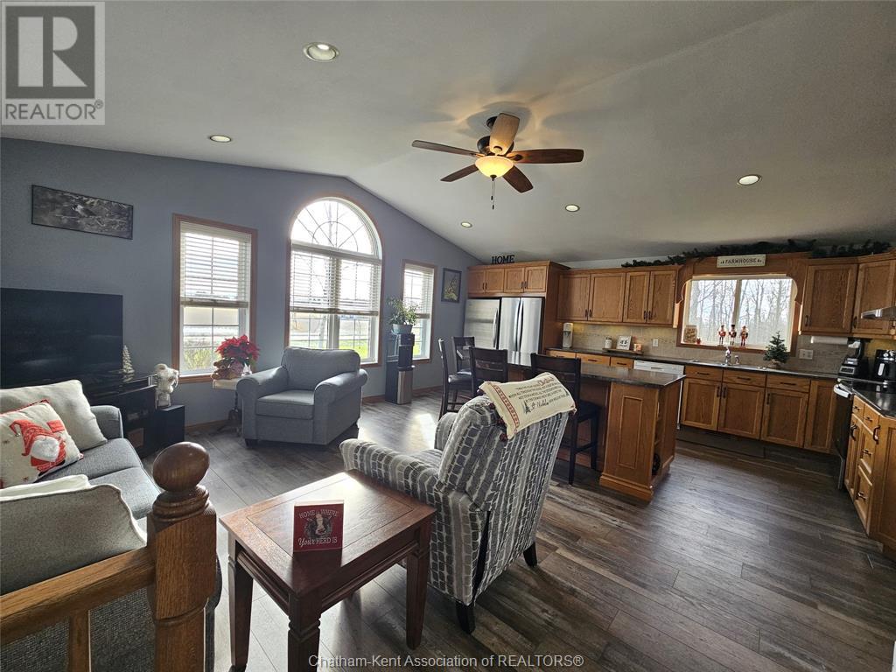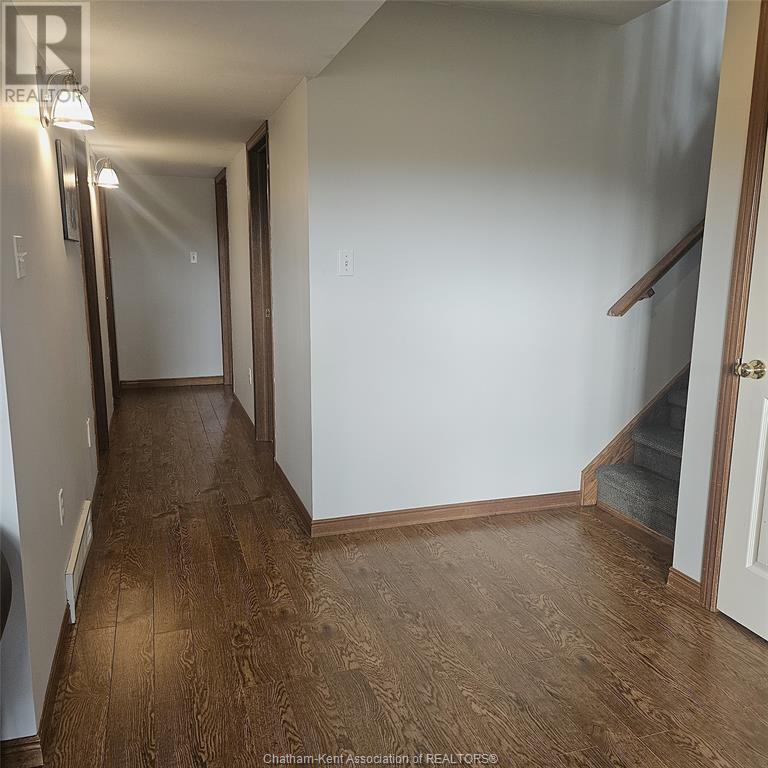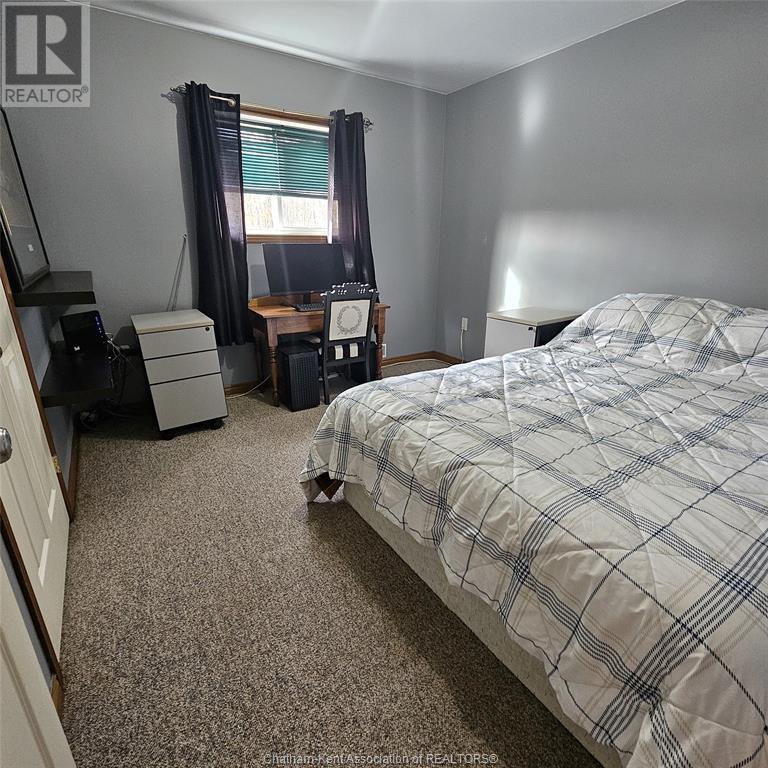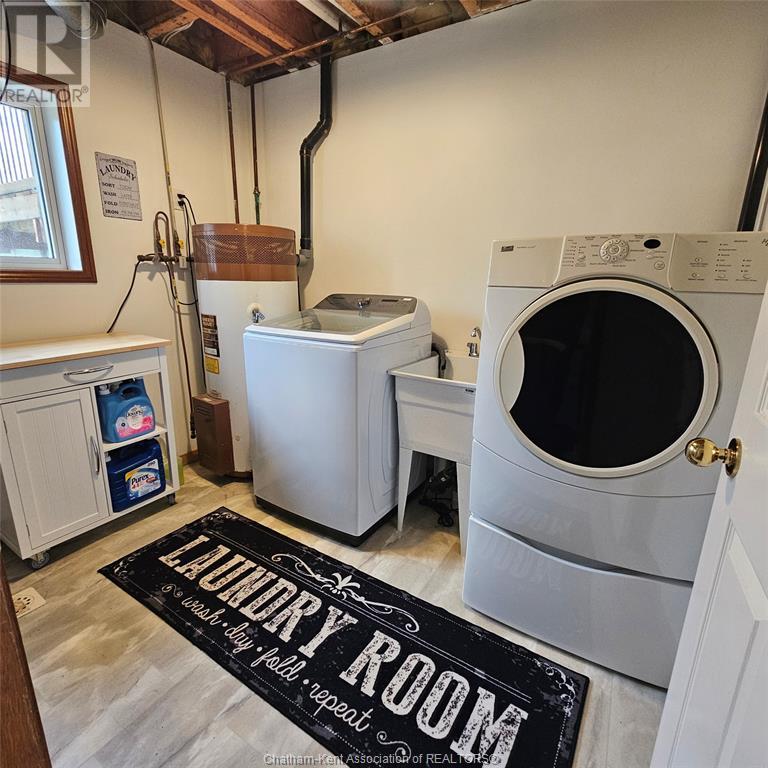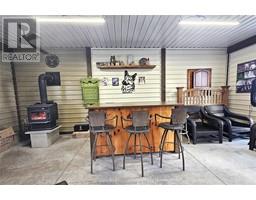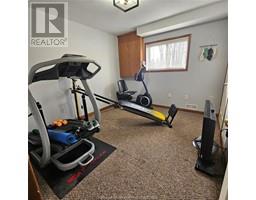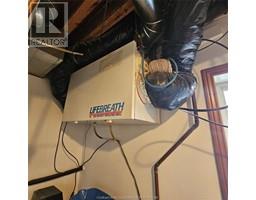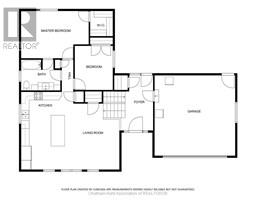23514 Gibb Line Rodney, Ontario N0L 2N0
$684,500
This beautiful 4 Bed 2 bath, is located just outside of Wardsville, in Elgin County. Sitting on just over an acre, this Raised Ranch is just waiting your family to call it home. Inside features a large foyer with access to the 1.5 car garage and backyard. Upstairs is a large open concept country kitchen, with vaulted ceilings, large island, lots of storage and family room. Upstairs Also has a Large master suite that features a walk in closet and cheater 4 pc ensuite. Also on the main floor is a second bedroom with large closet. Downstairs has a large family room with wood stove, 2 more good sized bedrooms and a second 4 pc Bath, With ample storage thoughout. Outside has a Large Deck with large above ground pool, a 24x24 insulated shop with wood stove, Chicken coop/ small barn and large beautiful private property. A beautiful house like this wont last long! So book your showing today. (id:50886)
Business
| BusinessType | Agriculture, Forestry, Fishing and Hunting |
| BusinessSubType | Hobby farm |
Property Details
| MLS® Number | 24029056 |
| Property Type | Single Family |
| EquipmentType | Air Conditioner, Furnace |
| Features | Hobby Farm, Double Width Or More Driveway, Front Driveway, Gravel Driveway |
| PoolType | Above Ground Pool |
| RentalEquipmentType | Air Conditioner, Furnace |
Building
| BathroomTotal | 2 |
| BedroomsAboveGround | 2 |
| BedroomsBelowGround | 2 |
| BedroomsTotal | 4 |
| ArchitecturalStyle | Raised Ranch |
| ConstructedDate | 1997 |
| ExteriorFinish | Aluminum/vinyl, Brick |
| FireplaceFuel | Wood,wood |
| FireplacePresent | Yes |
| FireplaceType | Woodstove,woodstove |
| FlooringType | Carpeted, Ceramic/porcelain, Laminate, Cushion/lino/vinyl |
| FoundationType | Concrete |
| HeatingFuel | Propane, Wood |
| HeatingType | Forced Air |
| SizeInterior | 1711 Sqft |
| TotalFinishedArea | 1711 Sqft |
| Type | House |
Parking
| Attached Garage | |
| Garage |
Land
| Acreage | Yes |
| LandscapeFeatures | Landscaped |
| Sewer | Septic System |
| SizeIrregular | 235.96x207.44 |
| SizeTotalText | 235.96x207.44|1 - 3 Acres |
| ZoningDescription | A3 |
Rooms
| Level | Type | Length | Width | Dimensions |
|---|---|---|---|---|
| Lower Level | Laundry Room | 9 ft ,1 in | 6 ft ,10 in | 9 ft ,1 in x 6 ft ,10 in |
| Lower Level | 4pc Bathroom | 9 ft ,8 in | 6 ft ,10 in | 9 ft ,8 in x 6 ft ,10 in |
| Lower Level | Bedroom | 10 ft ,11 in | 11 ft | 10 ft ,11 in x 11 ft |
| Lower Level | Bedroom | 10 ft ,11 in | 9 ft ,10 in | 10 ft ,11 in x 9 ft ,10 in |
| Lower Level | Living Room/fireplace | 21 ft ,6 in | 18 ft ,4 in | 21 ft ,6 in x 18 ft ,4 in |
| Main Level | Bedroom | 11 ft | 9 ft ,5 in | 11 ft x 9 ft ,5 in |
| Main Level | 4pc Ensuite Bath | 9 ft ,7 in | 7 ft ,7 in | 9 ft ,7 in x 7 ft ,7 in |
| Main Level | Primary Bedroom | 16 ft ,4 in | 11 ft ,9 in | 16 ft ,4 in x 11 ft ,9 in |
| Main Level | Kitchen/dining Room | 21 ft ,6 in | 16 ft ,3 in | 21 ft ,6 in x 16 ft ,3 in |
| Main Level | Foyer | 13 ft ,9 in | 8 ft ,1 in | 13 ft ,9 in x 8 ft ,1 in |
https://www.realtor.ca/real-estate/27724622/23514-gibb-line-rodney
Interested?
Contact us for more information
Danielle Smith
Sales Person
30 Victoria St. P.o. Box 369
Thamesville, Ontario N0P 2K0















