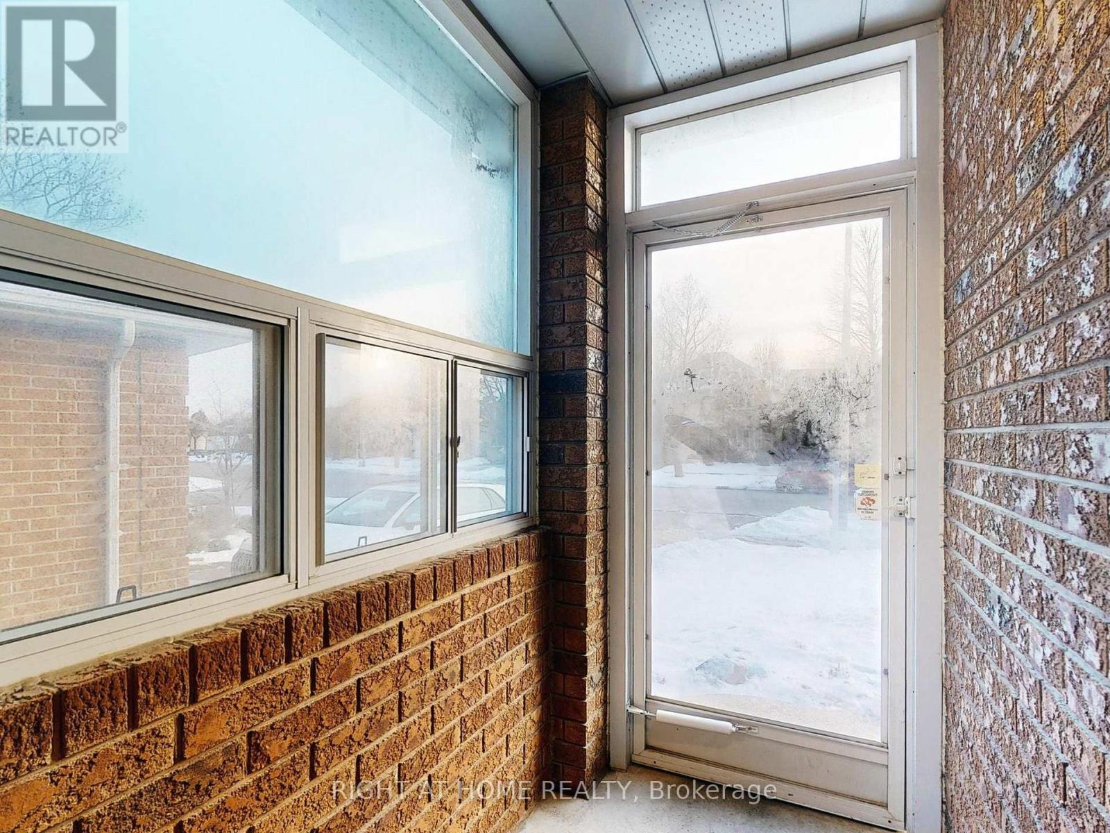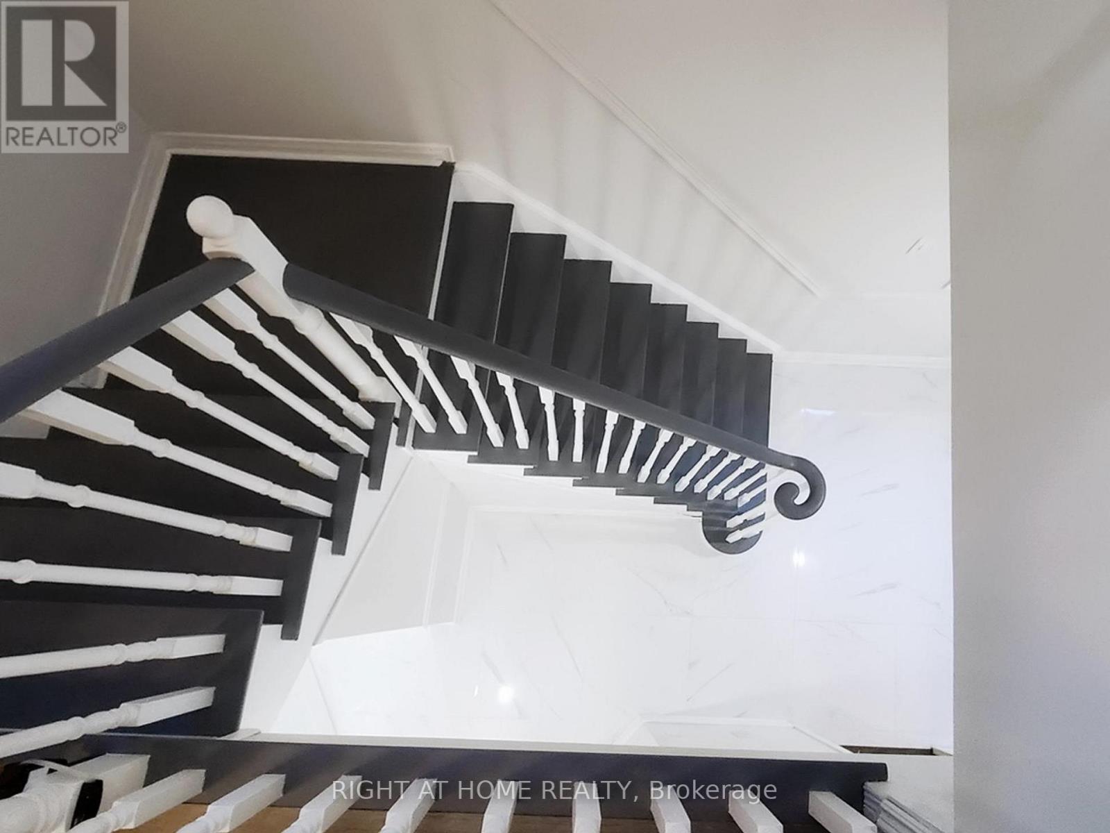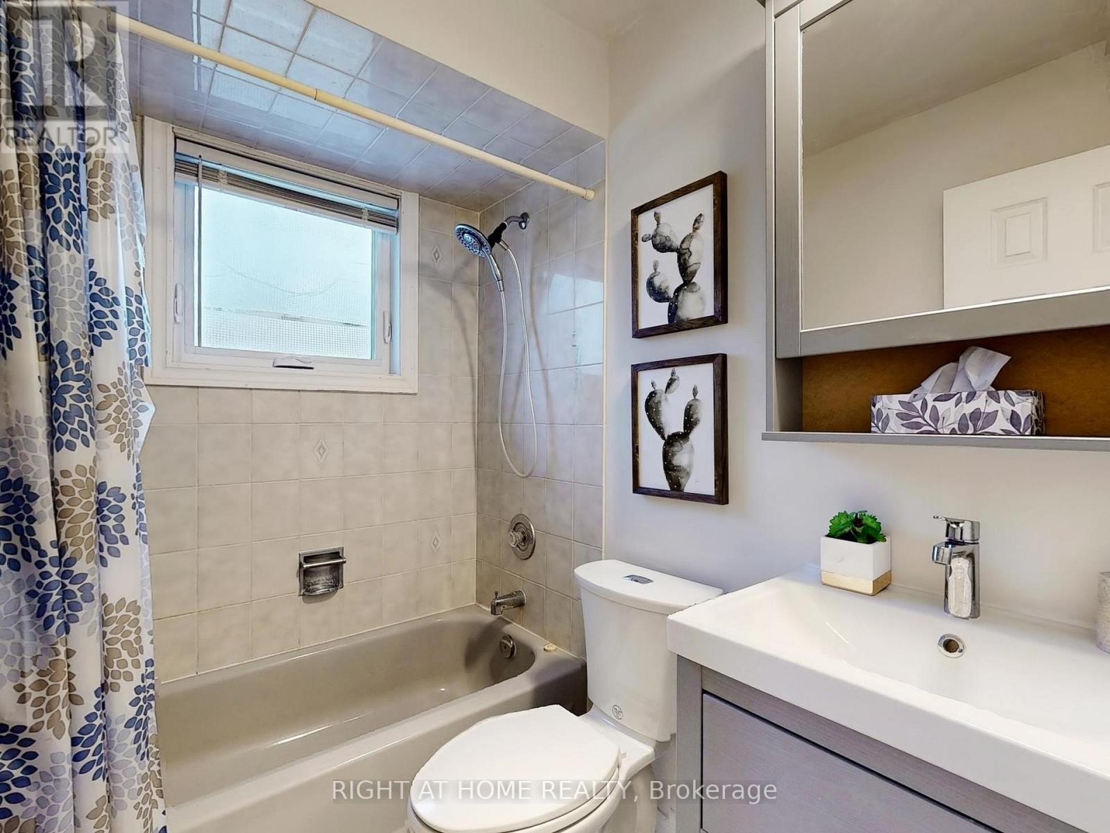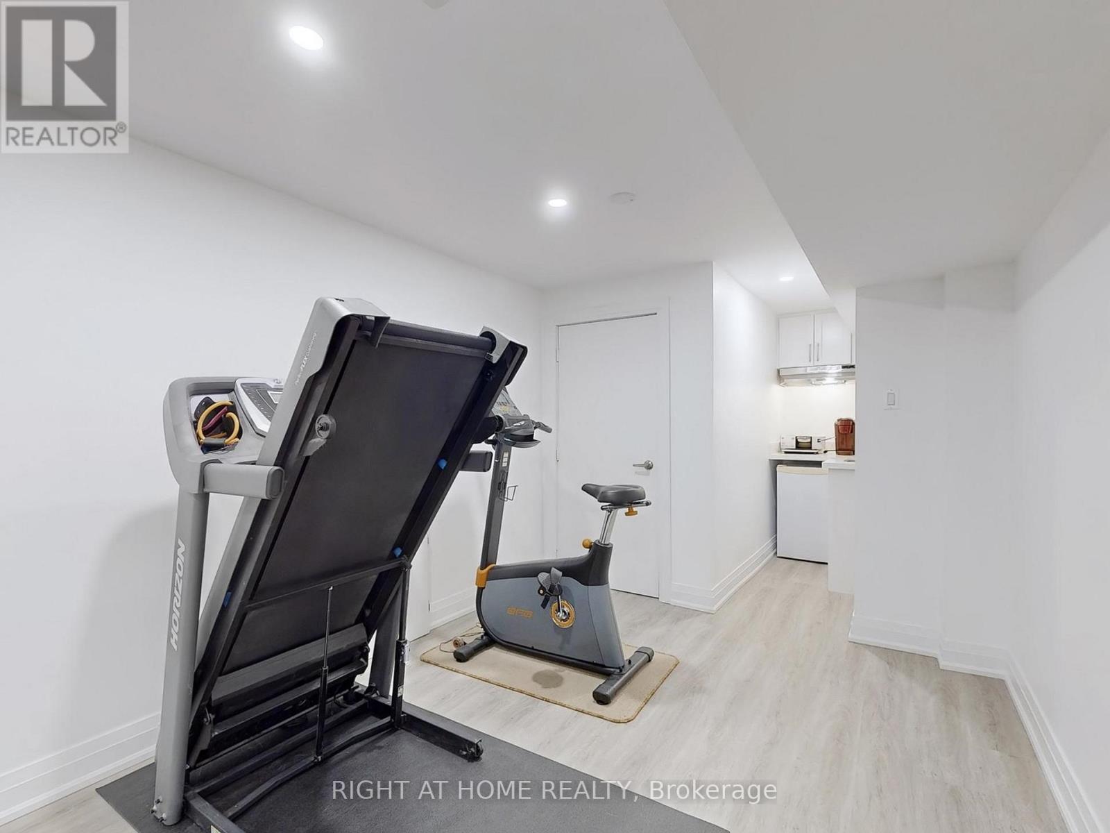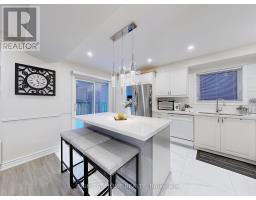2353 Mowat Avenue Oakville, Ontario L6H 5X3
$1,398,000
Beautiful Family Home In The Prestigious River Oak Neighborhood. Impeccably Maintained & Elegantly Upgraded Throughout, This Gorgeous Home Is Bursting W/ Pride Of Ownership. Luxurious Updated Kitchen, spacious master bedroom wit sitting area (potential to convert to 4th bedroom), Well Appointed Bedrooms Are Ideal For Family Living. top rated White Oak S.S school zone, Large backyard with limitless potential - perfect for entertaining or outdoor play! Welcome Home. **** EXTRAS **** roof-2022, windows 2018, ac/furnace 2023, owned water heater, attic insulation 2020 (id:50886)
Open House
This property has open houses!
2:00 pm
Ends at:4:00 pm
2:00 pm
Ends at:4:00 pm
2:00 pm
Ends at:4:00 pm
Property Details
| MLS® Number | W11949464 |
| Property Type | Single Family |
| Community Name | River Oaks |
| Parking Space Total | 6 |
Building
| Bathroom Total | 4 |
| Bedrooms Above Ground | 3 |
| Bedrooms Below Ground | 1 |
| Bedrooms Total | 4 |
| Amenities | Fireplace(s) |
| Appliances | Water Heater, Dryer, Oven, Range, Stove, Washer, Window Coverings |
| Basement Development | Finished |
| Basement Type | N/a (finished) |
| Construction Style Attachment | Detached |
| Cooling Type | Central Air Conditioning |
| Exterior Finish | Brick |
| Fireplace Present | Yes |
| Fireplace Total | 2 |
| Flooring Type | Vinyl, Laminate |
| Foundation Type | Unknown |
| Half Bath Total | 1 |
| Heating Fuel | Natural Gas |
| Heating Type | Forced Air |
| Stories Total | 2 |
| Size Interior | 1,500 - 2,000 Ft2 |
| Type | House |
| Utility Water | Municipal Water |
Parking
| Attached Garage | |
| Garage |
Land
| Acreage | No |
| Sewer | Sanitary Sewer |
| Size Depth | 112 Ft |
| Size Frontage | 35 Ft ,6 In |
| Size Irregular | 35.5 X 112 Ft ; Irregular |
| Size Total Text | 35.5 X 112 Ft ; Irregular|under 1/2 Acre |
| Zoning Description | Residential |
Rooms
| Level | Type | Length | Width | Dimensions |
|---|---|---|---|---|
| Second Level | Primary Bedroom | 2.78 m | 4.27 m | 2.78 m x 4.27 m |
| Second Level | Sitting Room | 3.17 m | 2.16 m | 3.17 m x 2.16 m |
| Second Level | Bedroom 2 | 2.78 m | 3.75 m | 2.78 m x 3.75 m |
| Second Level | Bedroom 3 | 3.23 m | 3.26 m | 3.23 m x 3.26 m |
| Basement | Exercise Room | 2.78 m | 2.48 m | 2.78 m x 2.48 m |
| Basement | Bedroom | 3.52 m | 3.01 m | 3.52 m x 3.01 m |
| Basement | Family Room | 6.33 m | 3.7 m | 6.33 m x 3.7 m |
| Main Level | Living Room | 6.28 m | 2.99 m | 6.28 m x 2.99 m |
| Main Level | Kitchen | 4.57 m | 2.86 m | 4.57 m x 2.86 m |
| Main Level | Family Room | 4.14 m | 3.5 m | 4.14 m x 3.5 m |
https://www.realtor.ca/real-estate/27863408/2353-mowat-avenue-oakville-river-oaks-river-oaks
Contact Us
Contact us for more information
Edward Zuo
Broker
1396 Don Mills Rd Unit B-121
Toronto, Ontario M3B 0A7
(416) 391-3232
(416) 391-0319
www.rightathomerealty.com/



