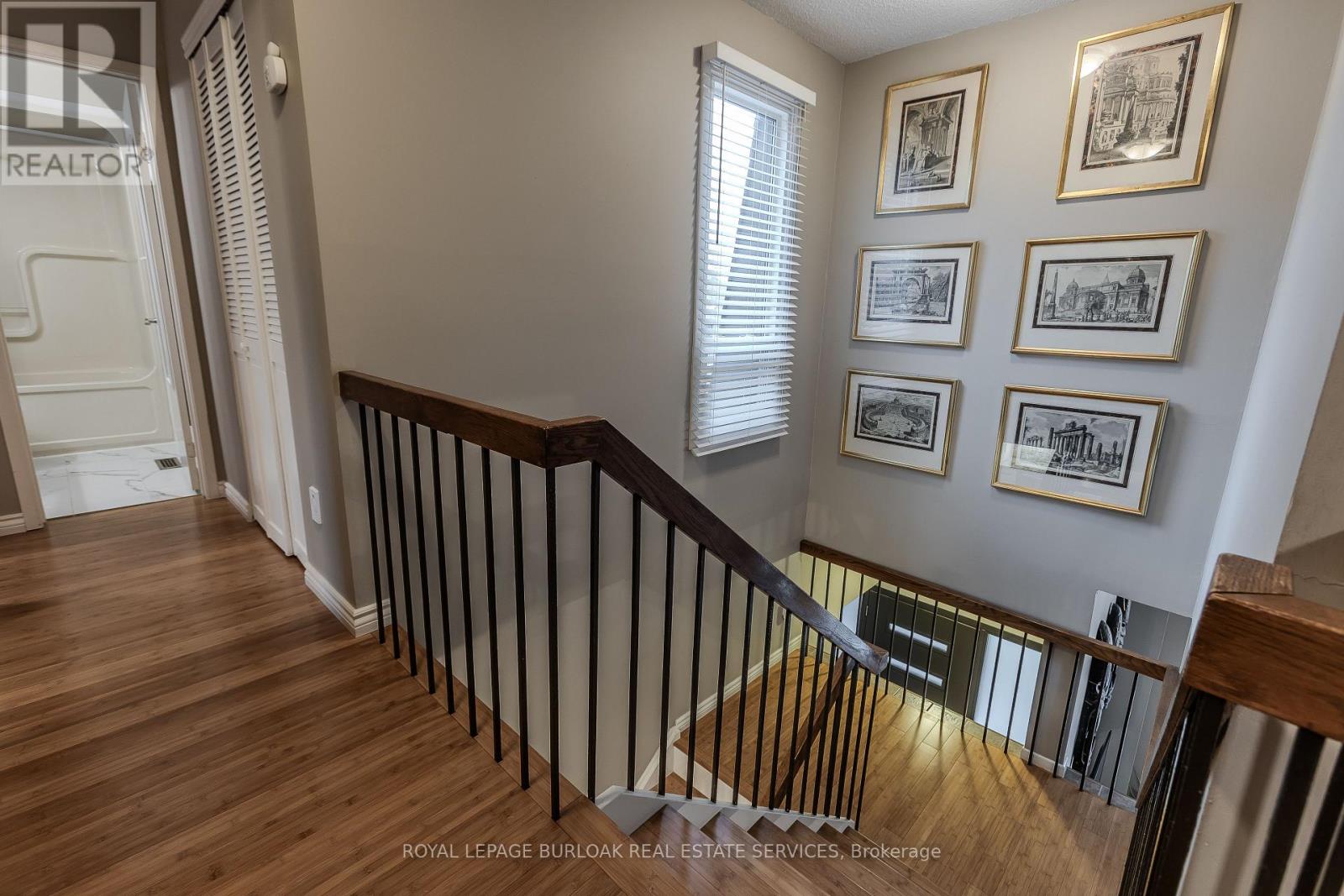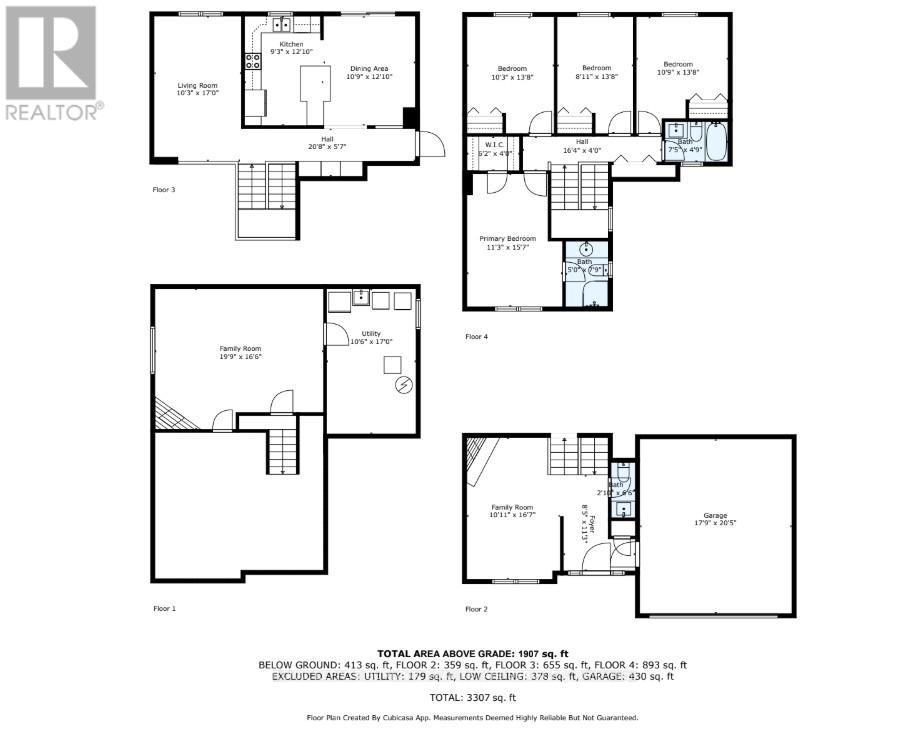2353 Sinclair Circle Burlington, Ontario L7P 3C1
$1,299,999
Welcome to this beautifully updated family home nestled in a quiet, sought-after neighbourhood perfect for growing families. Situated just steps from schools, parks, and transit with easy highway access for commuters this home offers both comfort and convenience in a warm, welcoming community. From the moment you arrive, the curb appeal is undeniable with lovely gardens, a stone interlock front porch, and a sleek modern front door with frosted glass that sets the tone for what's inside. Step into the bright and spacious living room, where soaring ceilings and a massive floor-to-ceiling window flood the space with natural light. A charming brick-surround fireplace adds character and warmth. Upstairs, the hardwood flooring continues throughout the family room and into the thoughtfully designed eat-in kitchen. Perfect for busy family life and entertaining, the kitchen features stone countertops, stainless steel appliances, ample cabinetry, a large island with built-in storage, a cozy dining area, and a stylish coffee bar with a beverage fridge. Walk out from the kitchen to your fully fenced backyard oasis complete with a wooden deck, pergola-covered patio, BBQ, and plenty of green space for kids to play. The upper level offers a private retreat in the spacious primary bedroom with a walk-in closet, fireplace, and a beautifully updated 3-piece ensuite. Three additional well-sized bedrooms and a 4-piece main bath provide space and comfort for the whole family. The finished lower level, with durable laminate flooring, offers flexible living space perfect for a rec room, play area, or guest retreat. This move-in ready home has been lovingly maintained and is ready to welcome its next family. Don't miss your chance to settle into one of Burlington's most family-friendly areas. (id:50886)
Property Details
| MLS® Number | W12063574 |
| Property Type | Single Family |
| Community Name | Brant Hills |
| Parking Space Total | 6 |
Building
| Bathroom Total | 3 |
| Bedrooms Above Ground | 4 |
| Bedrooms Total | 4 |
| Age | 51 To 99 Years |
| Amenities | Fireplace(s) |
| Appliances | Garage Door Opener Remote(s), Central Vacuum, Blinds, Dryer, Microwave, Stove, Washer, Window Coverings, Refrigerator |
| Basement Development | Finished |
| Basement Type | Full (finished) |
| Construction Style Attachment | Detached |
| Construction Style Split Level | Backsplit |
| Cooling Type | Central Air Conditioning |
| Exterior Finish | Brick |
| Fireplace Present | Yes |
| Fireplace Total | 2 |
| Foundation Type | Unknown |
| Half Bath Total | 1 |
| Heating Fuel | Natural Gas |
| Heating Type | Forced Air |
| Size Interior | 1,500 - 2,000 Ft2 |
| Type | House |
| Utility Water | Municipal Water |
Parking
| Attached Garage | |
| Garage |
Land
| Acreage | No |
| Sewer | Sanitary Sewer |
| Size Depth | 110 Ft |
| Size Frontage | 50 Ft |
| Size Irregular | 50 X 110 Ft |
| Size Total Text | 50 X 110 Ft|under 1/2 Acre |
| Zoning Description | R3.2 |
Rooms
| Level | Type | Length | Width | Dimensions |
|---|---|---|---|---|
| Second Level | Living Room | 3.12 m | 5.18 m | 3.12 m x 5.18 m |
| Second Level | Kitchen | 2.82 m | 3.91 m | 2.82 m x 3.91 m |
| Second Level | Dining Room | 3.28 m | 3.91 m | 3.28 m x 3.91 m |
| Third Level | Primary Bedroom | 3.43 m | 4.75 m | 3.43 m x 4.75 m |
| Third Level | Bedroom | 3.12 m | 4.17 m | 3.12 m x 4.17 m |
| Third Level | Bedroom | 2.72 m | 4.17 m | 2.72 m x 4.17 m |
| Third Level | Bedroom | 3.28 m | 4.17 m | 3.28 m x 4.17 m |
| Basement | Family Room | 6.02 m | 5.03 m | 6.02 m x 5.03 m |
| Basement | Utility Room | 3.2 m | 5.18 m | 3.2 m x 5.18 m |
| Main Level | Family Room | 3.33 m | 5.05 m | 3.33 m x 5.05 m |
https://www.realtor.ca/real-estate/28124371/2353-sinclair-circle-burlington-brant-hills-brant-hills
Contact Us
Contact us for more information
Tanya Rocca
Salesperson
(905) 335-4102
www.roccasisters.ca/
www.facebook.com/RoccaSisters/
ca.linkedin.com/company/theroccasisters
(905) 844-2022
(905) 335-1659
HTTP://www.royallepageburlington.ca







































































