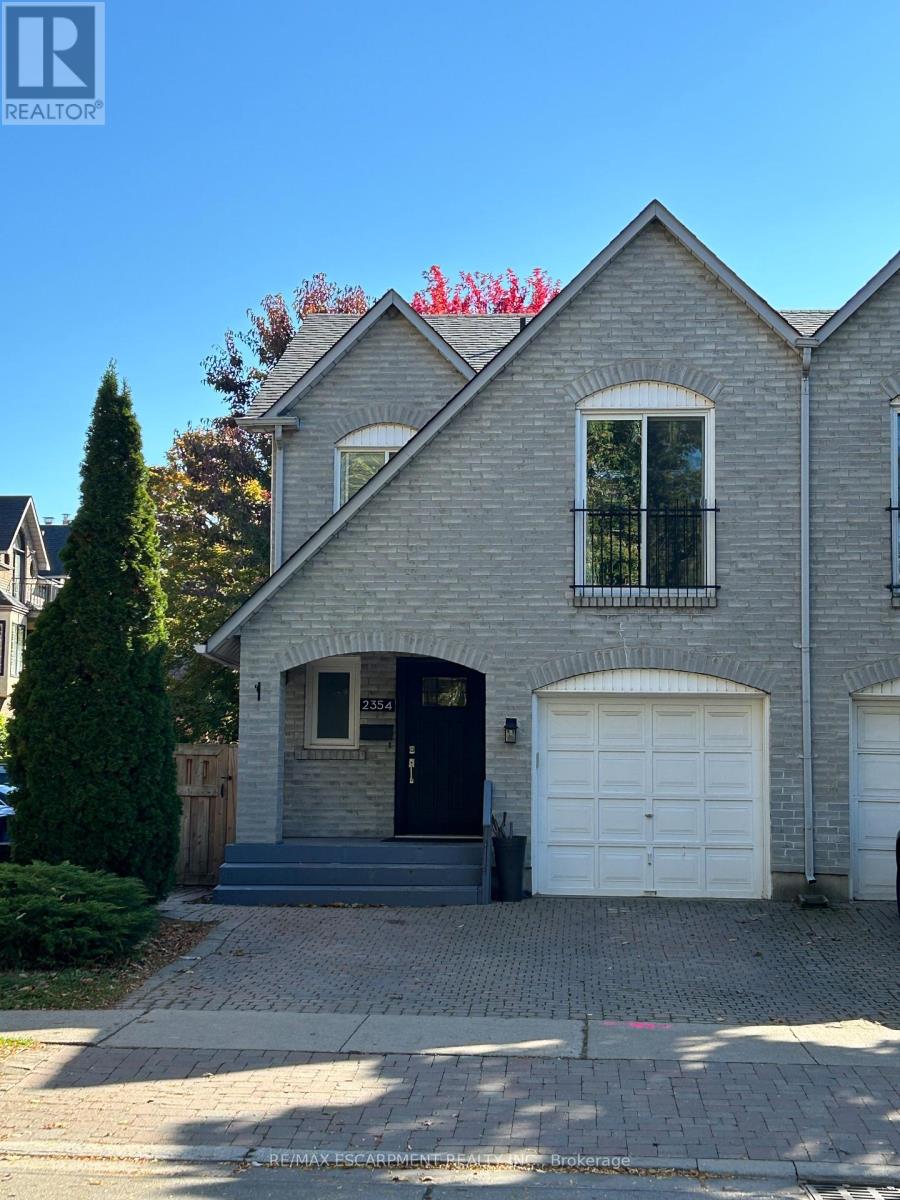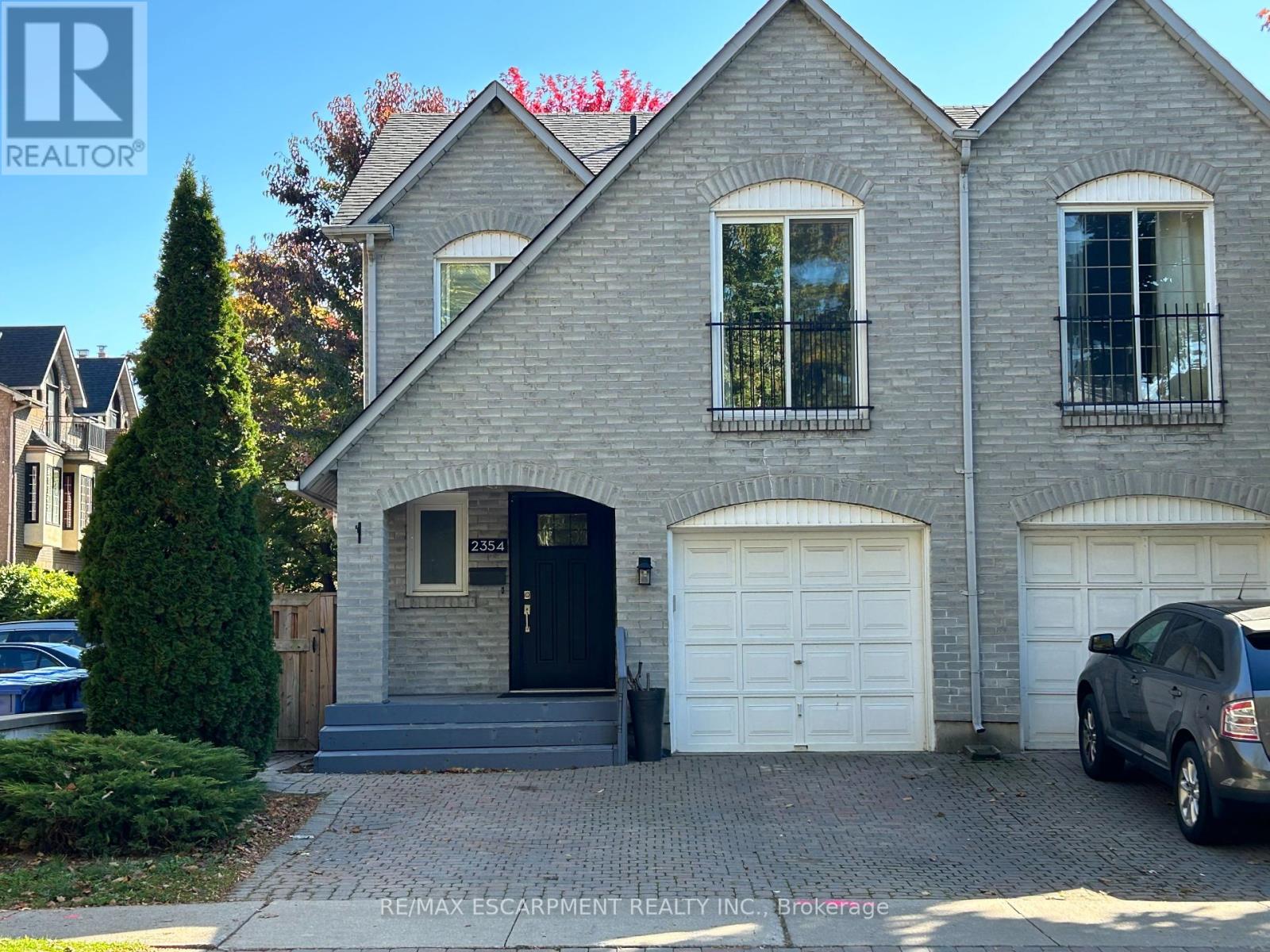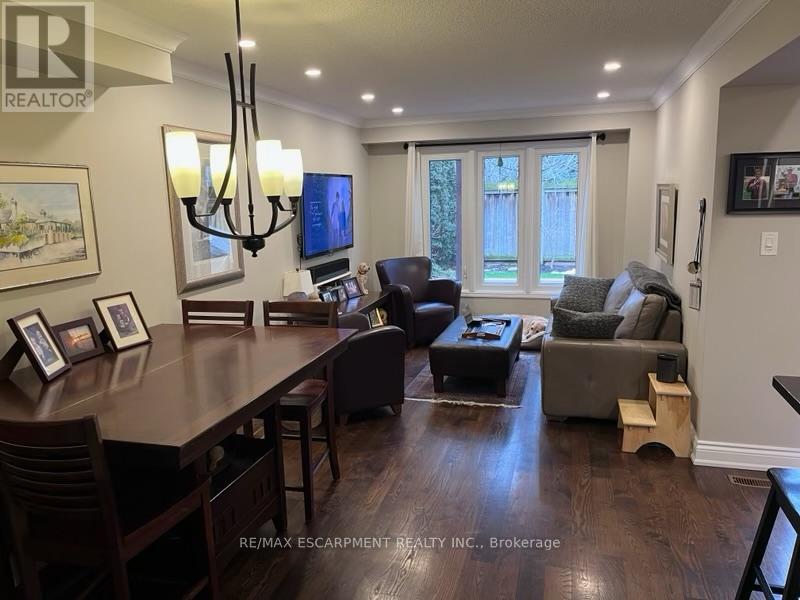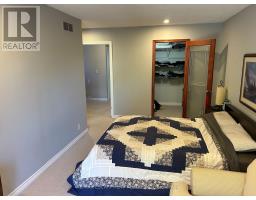2354 Marine Drive Oakville, Ontario L6L 1C4
$3,800 Monthly
Don't miss the chance to lease this beautifully upgraded 3-bedroom, 3-bathroom semi-detached home in the highly sought-after Downtown Bronte, just steps from the Lake. Walking distance to excellent restaurants, shopping, the marina, waterfront trails, and Bronte Waterfront Park. This spacious home offers the perfect blend of convenience and modern living. With a total of 2,138 sq. ft. of living space, the main floor features hardwood floors, an eat-in kitchen area, and an open-concept floor plan that's filled with natural light. Private and maintenance free yard with large composite deck and pergola. Upstairs, you'll find three generously sized bedrooms with plenty of closet space, along with two full bathrooms. The fully finished, renovated basement offers versatile space that could easily function as a home office, guest room, or a fitness room whatever best suits your needs. Single car garage and two - side by side driveway parking spaces. This is a rare opportunity to live in a prime location with all the features and upgrades you could ask for. Looking for AAA tenants only. **** EXTRAS **** New back porch (2019). HWT is owned. Murphy bed in basement included (id:50886)
Property Details
| MLS® Number | W10422692 |
| Property Type | Single Family |
| Community Name | Bronte West |
| AmenitiesNearBy | Marina, Park, Public Transit, Schools |
| ParkingSpaceTotal | 3 |
Building
| BathroomTotal | 3 |
| BedroomsAboveGround | 3 |
| BedroomsTotal | 3 |
| Amenities | Fireplace(s) |
| Appliances | Garage Door Opener Remote(s), Dishwasher, Dryer, Refrigerator, Stove, Washer, Window Coverings |
| BasementDevelopment | Finished |
| BasementType | Full (finished) |
| ConstructionStyleAttachment | Semi-detached |
| CoolingType | Central Air Conditioning |
| ExteriorFinish | Brick |
| FireplacePresent | Yes |
| FireplaceTotal | 1 |
| FoundationType | Poured Concrete |
| HalfBathTotal | 1 |
| HeatingFuel | Natural Gas |
| HeatingType | Forced Air |
| StoriesTotal | 2 |
| Type | House |
| UtilityWater | Municipal Water |
Parking
| Attached Garage |
Land
| Acreage | No |
| FenceType | Fenced Yard |
| LandAmenities | Marina, Park, Public Transit, Schools |
| Sewer | Sanitary Sewer |
| SizeDepth | 98 Ft ,5 In |
| SizeFrontage | 24 Ft ,3 In |
| SizeIrregular | 24.28 X 98.43 Ft |
| SizeTotalText | 24.28 X 98.43 Ft |
Rooms
| Level | Type | Length | Width | Dimensions |
|---|---|---|---|---|
| Second Level | Primary Bedroom | 5.46 m | 2.97 m | 5.46 m x 2.97 m |
| Second Level | Bedroom 2 | 3.63 m | 2.46 m | 3.63 m x 2.46 m |
| Second Level | Bedroom 3 | 3.99 m | 3.28 m | 3.99 m x 3.28 m |
| Basement | Recreational, Games Room | 5.64 m | 2.84 m | 5.64 m x 2.84 m |
| Main Level | Kitchen | 3.1 m | 3 m | 3.1 m x 3 m |
| Main Level | Eating Area | 2.69 m | 1.83 m | 2.69 m x 1.83 m |
| Main Level | Living Room | 3.66 m | 2.97 m | 3.66 m x 2.97 m |
| Main Level | Dining Room | 2.79 m | 2.62 m | 2.79 m x 2.62 m |
https://www.realtor.ca/real-estate/27647663/2354-marine-drive-oakville-bronte-west-bronte-west
Interested?
Contact us for more information
Matthew Joseph Regan
Broker
1661 Lakeshore Road West
Mississauga, Ontario L5J 1J4
Jackie Noble
Salesperson
1661 Lakeshore Road West
Mississauga, Ontario L5J 1J4



































