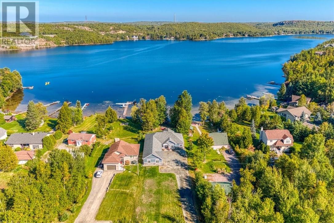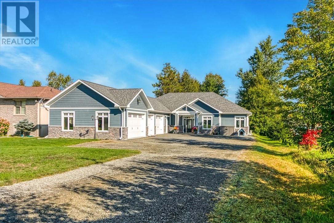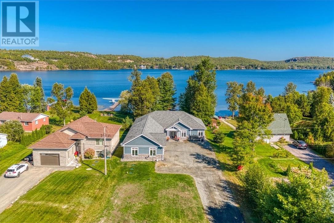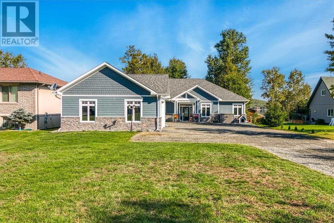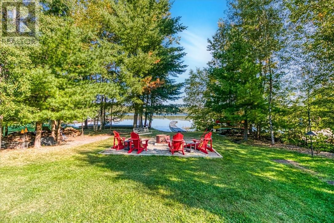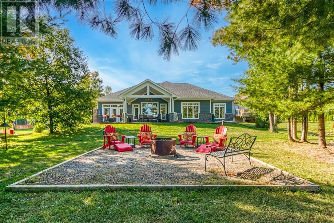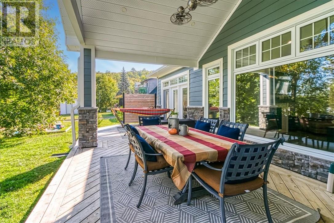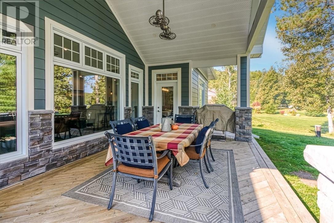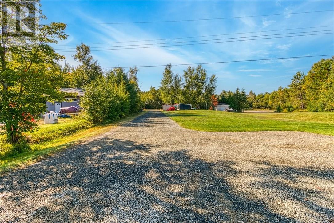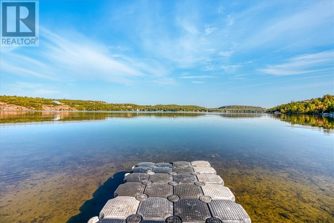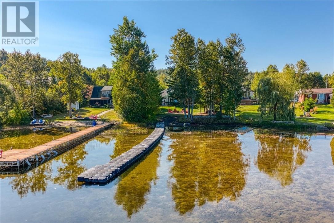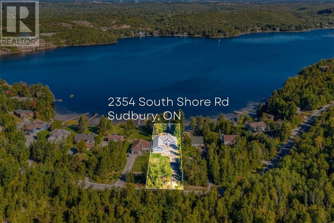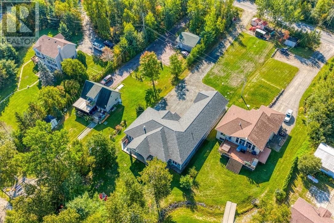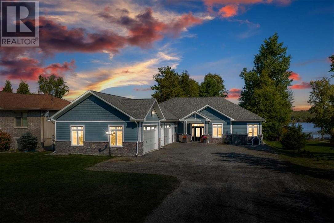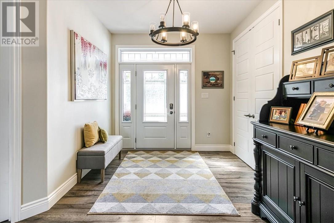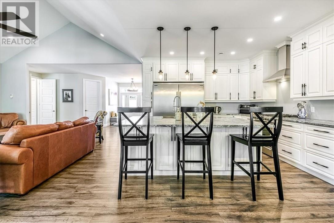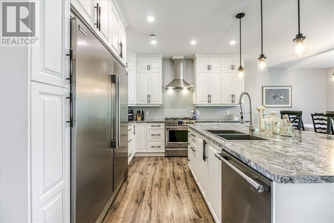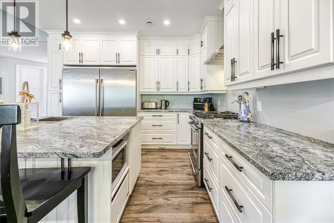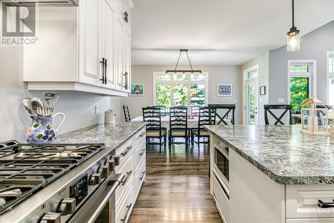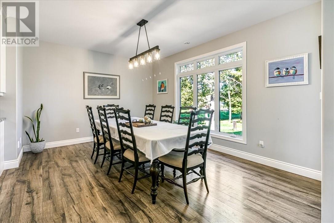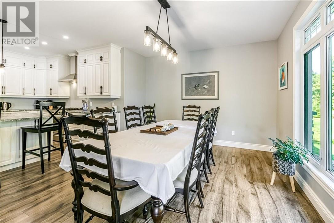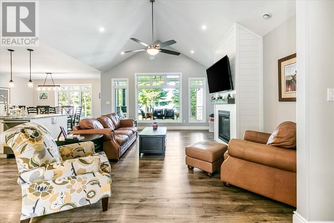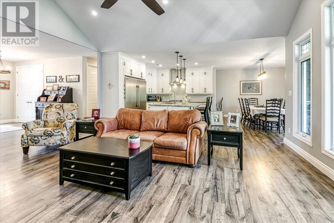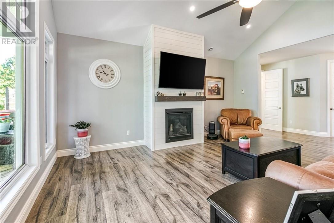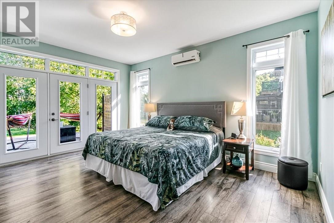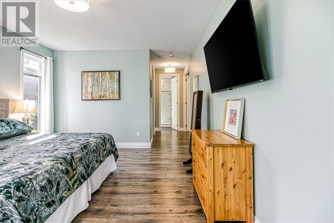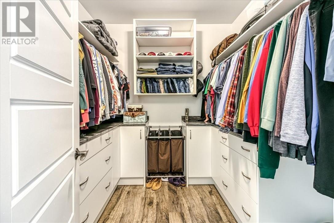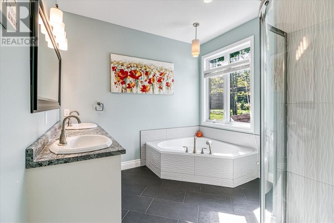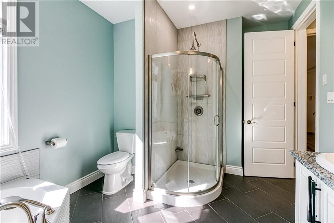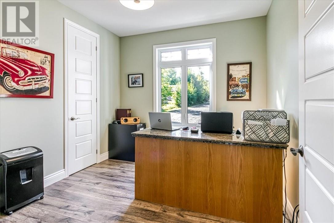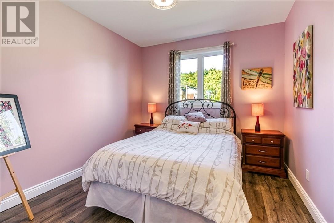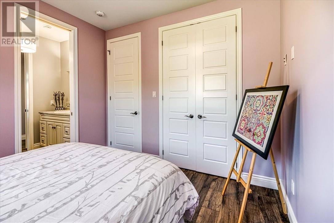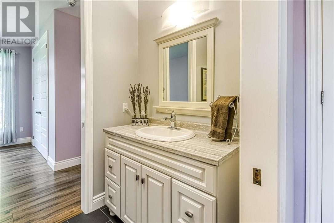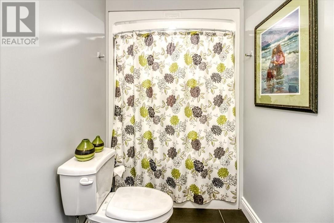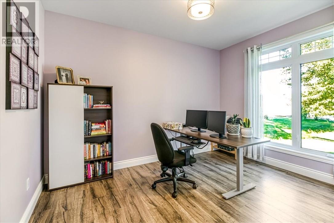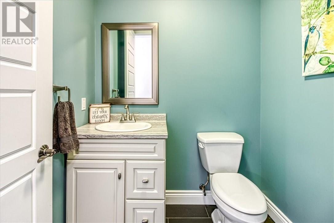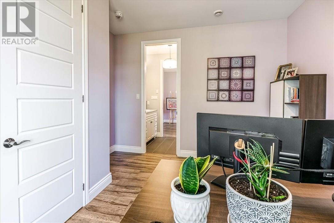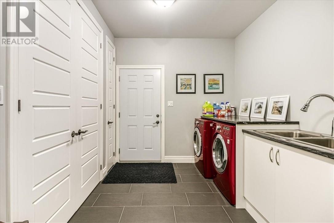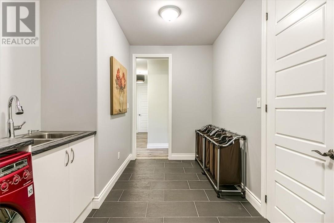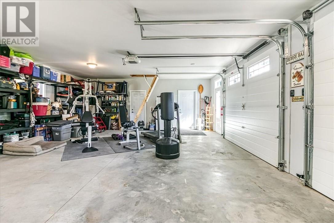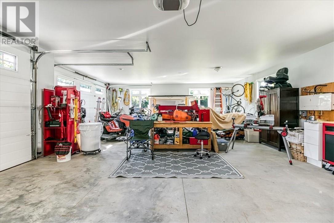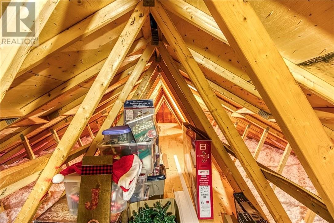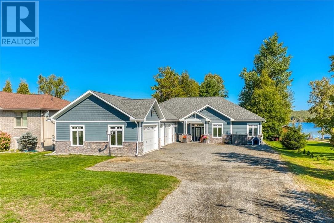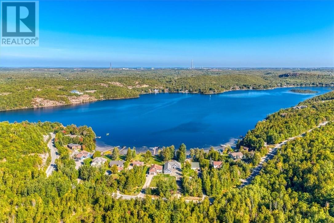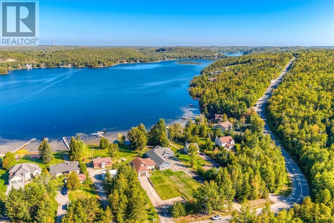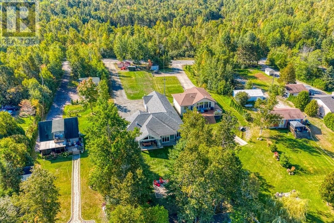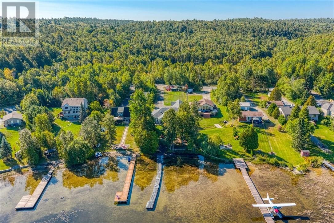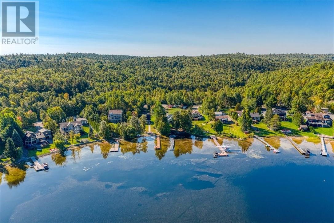2354 South Shore Road Sudbury, Ontario P3G 1M3
$1,350,000
This exceptional custom-built home, completed in 2016, offers 2,354 sqft of luxurious living space with a 1,200 sqft attached garage. Situated on a serene, flat waterfront lot on Long Lake, this property offers a perfect blend of comfort, style, & natural beauty. With a private backyard and peaceful surroundings, it promises a lifestyle of tranquility, just 15 minutes from all major amenities. Key Features: •Spacious & Modern Design: Home features 9 ft ceilings throughout and a stunning vaulted ceiling in the living room, enhancing the open and airy feel. Interior doors are 8 ft high, adding to the grand, elegant atmosphere. •Waterfront Living: Enjoy sweeping views and direct access to Long Lake from the rear covered porch, which is ideal for relaxing or entertaining. The floating modular dock allows easy boat access or a peaceful spot to enjoy the water. •Thoughtful Layout: This 3-bedroom, 1-office, and 3-bath home offers plenty of space for family and guests. The master suite is well appointed with lake views, and the additional office space provides a quiet environment for work or study. •Luxury & Comfort: Home features in-floor radiant heat, ensuring warmth throughout the seasons, and a propane boiler provides on-demand hot water for convenience. The laundry/mud room off the garage makes it easy to manage daily life while keeping the living space clutter-free. •Private & Peaceful Setting: Set in a tranquil and private location, you won’t see your neighbors, providing a serene escape from the hustle and bustle. Property offers a unique opportunity for lakeside living without compromising on modern comforts. •Proximity to Amenities: Despite its peaceful seclusion, this home is just 15 minutes away from essential amenities, ensuring both comfort & convenience are never out of reach. Whether you're seeking a relaxing retreat or a permanent lakeside residence, this stunning home on Long Lake provides the perfect blend of luxury, comfort, & nature. (id:50886)
Property Details
| MLS® Number | 2124852 |
| Property Type | Single Family |
| Amenities Near By | Hospital, Park, Public Transit, Schools |
| Community Features | Bus Route, Fishing, Quiet Area, School Bus |
| Equipment Type | Propane Tank |
| Rental Equipment Type | Propane Tank |
| Road Type | Paved Road |
| Storage Type | Storage Shed |
| Structure | Dock, Shed |
| Water Front Type | Waterfront |
Building
| Bathroom Total | 3 |
| Bedrooms Total | 4 |
| Architectural Style | Bungalow |
| Basement Type | None |
| Exterior Finish | Hardboard, Rock Imitation |
| Fire Protection | Security System, Smoke Detectors |
| Fireplace Fuel | Propane |
| Fireplace Present | Yes |
| Fireplace Total | 1 |
| Fireplace Type | Insert |
| Flooring Type | Laminate, Tile |
| Foundation Type | Concrete Slab |
| Half Bath Total | 1 |
| Heating Type | Hot Water, In Floor Heating |
| Roof Material | Asphalt Shingle |
| Roof Style | Unknown |
| Stories Total | 1 |
| Type | House |
| Utility Water | Drilled Well |
Parking
| Attached Garage | |
| Gravel |
Land
| Access Type | Year-round Access |
| Acreage | No |
| Fence Type | Not Fenced |
| Land Amenities | Hospital, Park, Public Transit, Schools |
| Sewer | Septic System |
| Size Total Text | 21,780 - 32,669 Sqft (1/2 - 3/4 Ac) |
| Zoning Description | R1-5 |
Rooms
| Level | Type | Length | Width | Dimensions |
|---|---|---|---|---|
| Main Level | Other | MECH.RM-11.8 x 7.6 | ||
| Main Level | 2pc Bathroom | 5.5 x 5.11 | ||
| Main Level | Laundry Room | /MUDRM-14.5 x 6.4 | ||
| Main Level | Den | 10.1 x 12 | ||
| Main Level | Bathroom | Measurements not available | ||
| Main Level | Bedroom | 11.8 x 10.8 | ||
| Main Level | Bedroom | 9.5 x 12.10 | ||
| Main Level | Other | WIC-8.6 x 8.2 | ||
| Main Level | Ensuite | 9.10 x 11.5 | ||
| Main Level | Primary Bedroom | 13 x 16.1 | ||
| Main Level | Living Room | 17.2 x 18.8 | ||
| Main Level | Dining Room | 13 x 16.1 | ||
| Main Level | Kitchen | 13 x 11.1 | ||
| Main Level | Foyer | 9.1 x 12.9 |
https://www.realtor.ca/real-estate/28897511/2354-south-shore-road-sudbury
Contact Us
Contact us for more information
Keith Vaillancourt
Salesperson
(705) 675-8677
174 Douglas St.west
Sudbury, Ontario P3E 1G1
(705) 675-5629
(705) 675-8677

