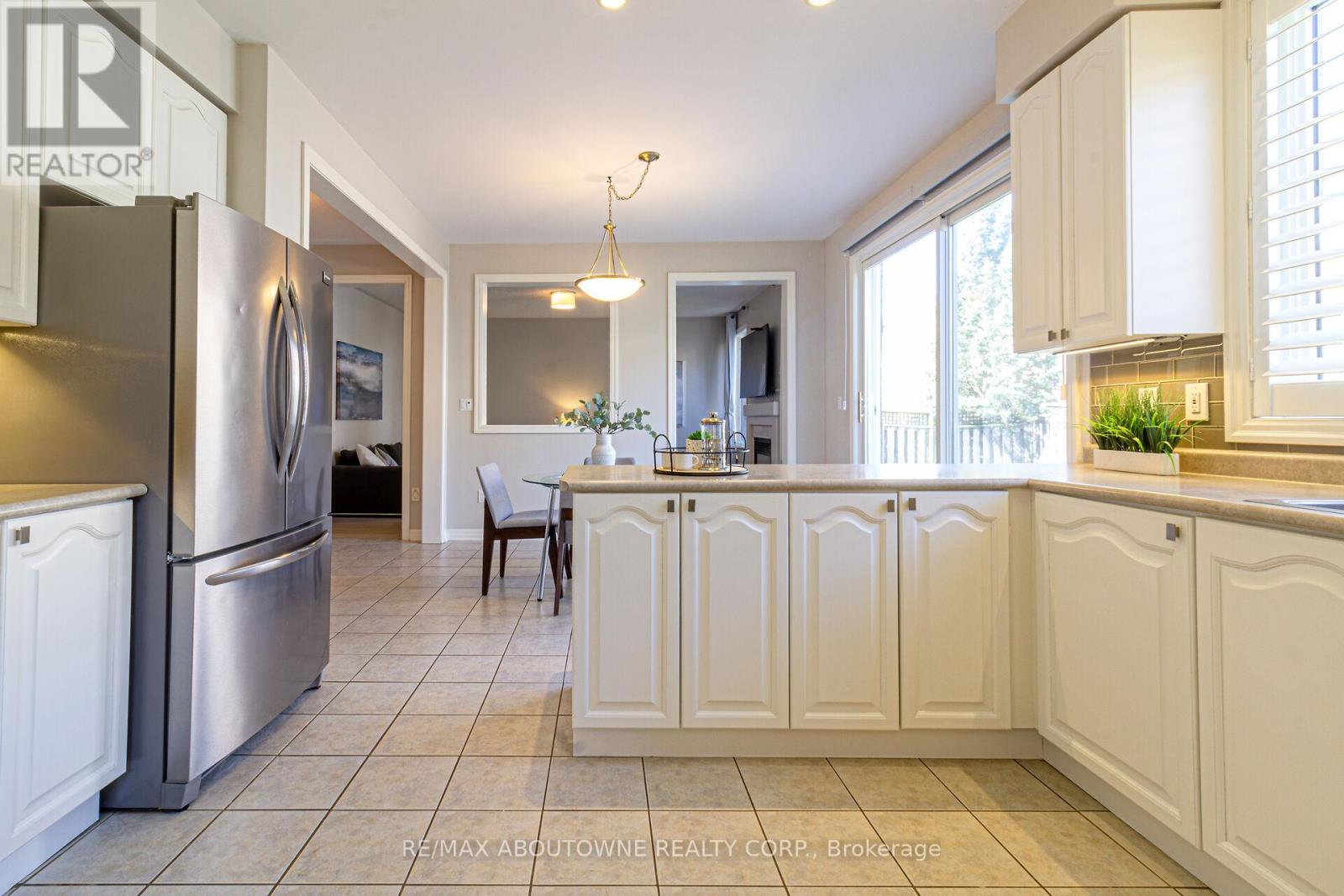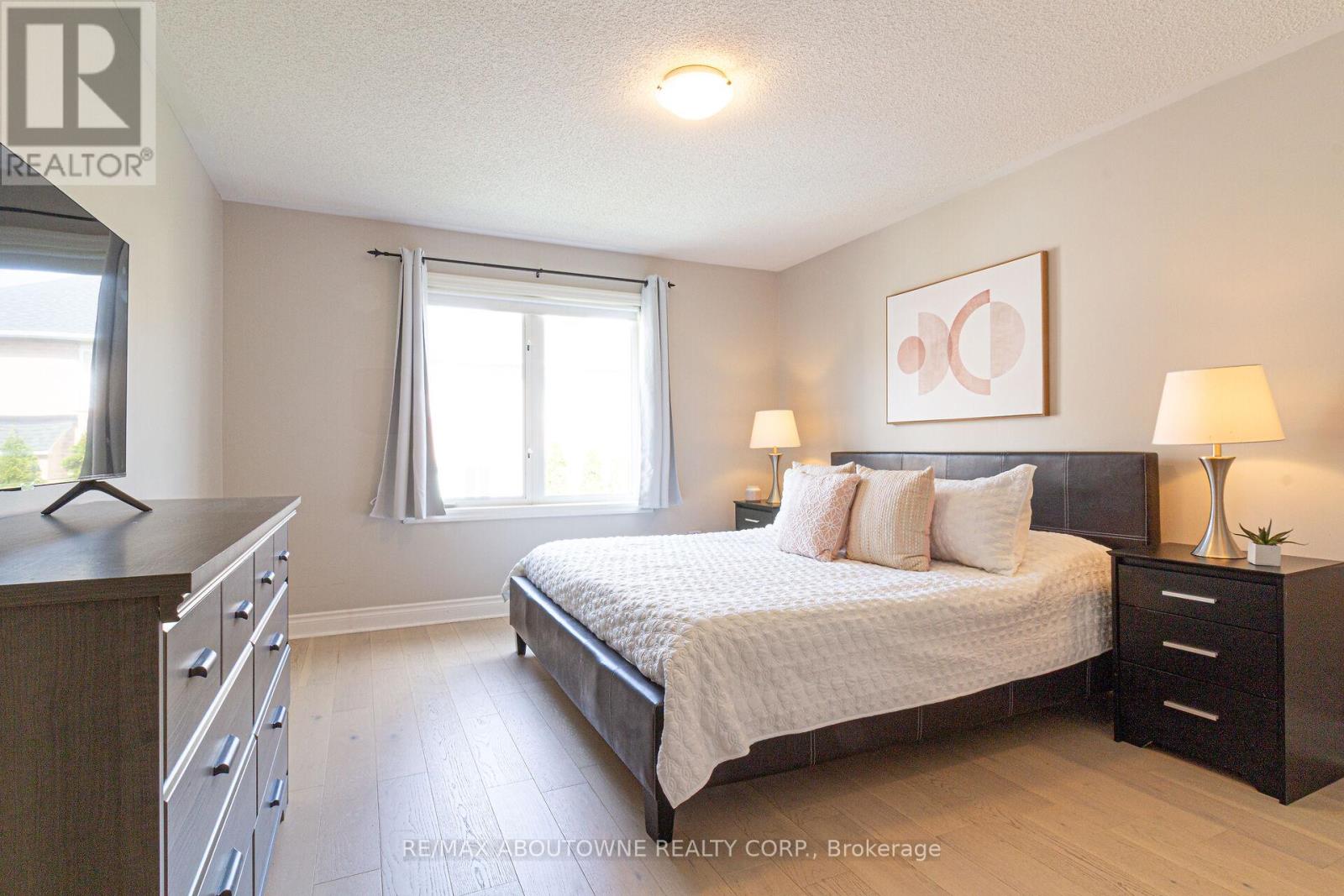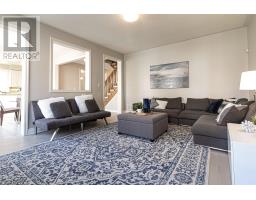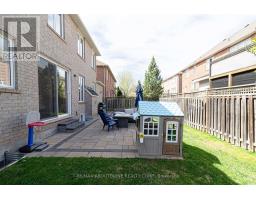2355 Gooseberry Way Oakville, Ontario L6M 4T8
$1,838,000
Welcome to 2355 Gooseberry Way! Live on one of North Oakville's best streets. This elegant home with engineered hardwood throughout offers numerous features for your growing family. Situated in a family-friendly neighbourhood, complete with its own park this spacious residence comprises 4 bedrooms all with ensuite privileges. Located on a 56-foot wide lot, providing excellent curb appeal, a large welcoming front porch perfect for morning coffee, a tandem 3-car garage, and over 3000 square feet of above-ground living space. Upon entry, one will appreciate the 9-foot ceilings, main floor office, and an expansive living/dining room ideal for family gatherings. The hallway leads to an eat-in kitchen equipped with stainless steel appliances, and a spacious family room featuring a gas fireplace. Additionally, there is a 2-piece powder room and direct access to the garage. The upper level features 4 generous bedrooms, including a master retreat with his and her walk-in closets and a 4-piece ensuite bathroom. Two well-sized bedrooms share a bathroom, while the fourth bedroom has its own 4-piece bathroom. An upper-level laundry room adds convenience. This property is within walking distance to great schools, parks, and trails, and is just minutes away from Oakville Hospital, major highways, Bronte Go and all essential amenities. (id:50886)
Open House
This property has open houses!
2:00 pm
Ends at:4:00 pm
Property Details
| MLS® Number | W12116201 |
| Property Type | Single Family |
| Community Name | 1019 - WM Westmount |
| Features | Irregular Lot Size, Level |
| Parking Space Total | 5 |
| Structure | Porch |
Building
| Bathroom Total | 4 |
| Bedrooms Above Ground | 4 |
| Bedrooms Total | 4 |
| Age | 16 To 30 Years |
| Amenities | Fireplace(s) |
| Appliances | Water Heater, Water Meter, Central Vacuum, Dishwasher, Dryer, Garage Door Opener, Stove, Washer, Window Coverings, Refrigerator |
| Basement Development | Unfinished |
| Basement Type | Full (unfinished) |
| Construction Style Attachment | Detached |
| Cooling Type | Central Air Conditioning |
| Exterior Finish | Brick Veneer |
| Fireplace Present | Yes |
| Fireplace Total | 1 |
| Flooring Type | Tile, Hardwood |
| Foundation Type | Poured Concrete |
| Half Bath Total | 1 |
| Heating Fuel | Natural Gas |
| Heating Type | Forced Air |
| Stories Total | 2 |
| Size Interior | 3,000 - 3,500 Ft2 |
| Type | House |
| Utility Water | Municipal Water |
Parking
| Attached Garage | |
| Garage |
Land
| Acreage | No |
| Sewer | Sanitary Sewer |
| Size Depth | 88 Ft ,7 In |
| Size Frontage | 56 Ft ,7 In |
| Size Irregular | 56.6 X 88.6 Ft ; Rear 55.87' Right 80.54' |
| Size Total Text | 56.6 X 88.6 Ft ; Rear 55.87' Right 80.54' |
| Zoning Description | Rl6 |
Rooms
| Level | Type | Length | Width | Dimensions |
|---|---|---|---|---|
| Second Level | Bedroom 4 | 3.94 m | 3.45 m | 3.94 m x 3.45 m |
| Second Level | Laundry Room | 3.63 m | 2.54 m | 3.63 m x 2.54 m |
| Second Level | Primary Bedroom | 5.49 m | 3.94 m | 5.49 m x 3.94 m |
| Second Level | Bedroom 2 | 4.24 m | 3.63 m | 4.24 m x 3.63 m |
| Second Level | Bedroom 3 | 4.7 m | 3.33 m | 4.7 m x 3.33 m |
| Main Level | Foyer | 2.06 m | 1.65 m | 2.06 m x 1.65 m |
| Main Level | Living Room | 4.45 m | 3.63 m | 4.45 m x 3.63 m |
| Main Level | Dining Room | 4.27 m | 3.63 m | 4.27 m x 3.63 m |
| Main Level | Office | 3.23 m | 3.1 m | 3.23 m x 3.1 m |
| Main Level | Kitchen | 3.94 m | 3.63 m | 3.94 m x 3.63 m |
| Main Level | Eating Area | 3.48 m | 3.25 m | 3.48 m x 3.25 m |
| Main Level | Family Room | 5.16 m | 4.24 m | 5.16 m x 4.24 m |
Contact Us
Contact us for more information
Derek Quinlan
Salesperson
www.derekquinlan.ca/
1235 North Service Rd W #100d
Oakville, Ontario L6M 3G5
(905) 338-9000



















































