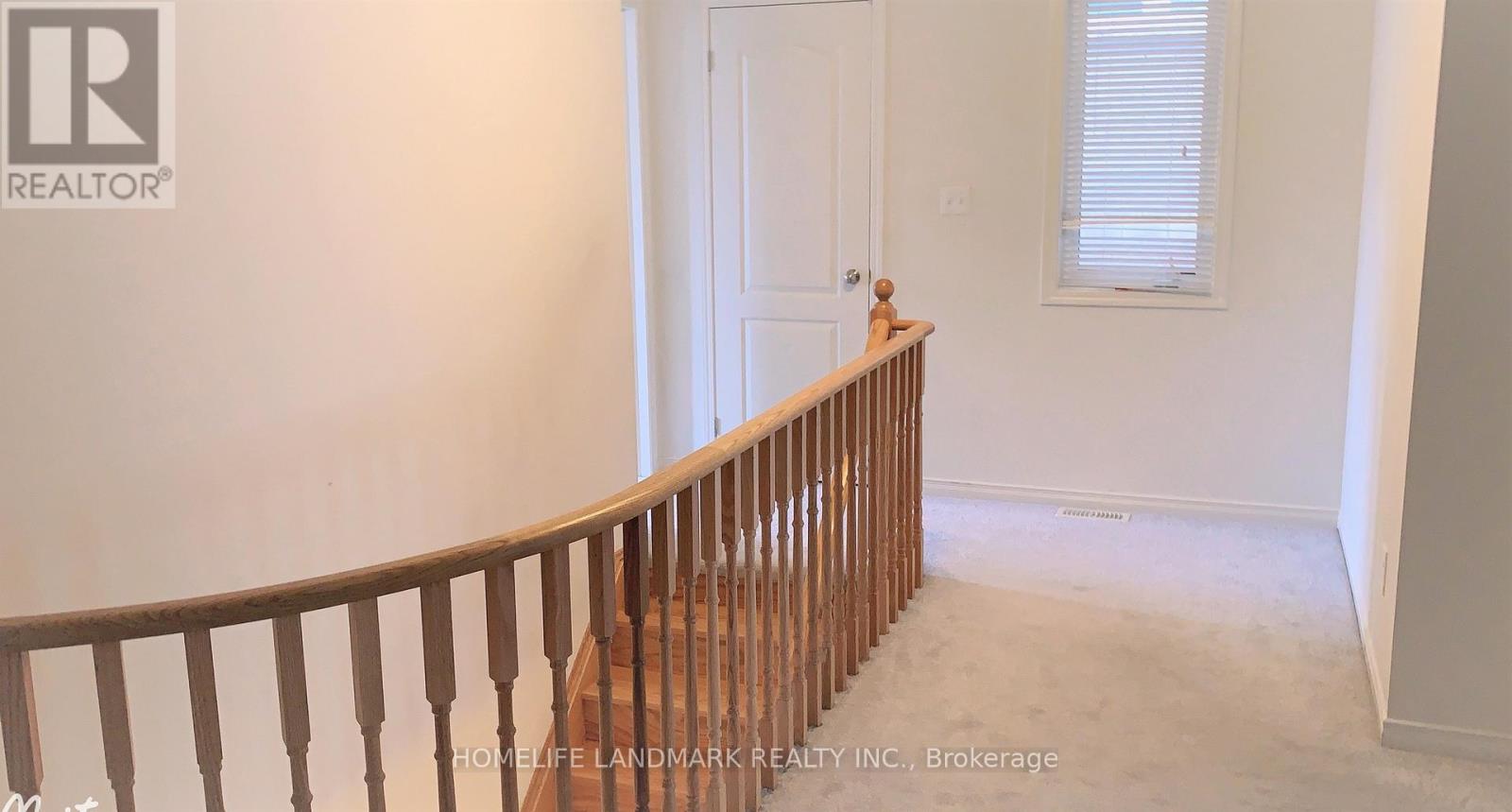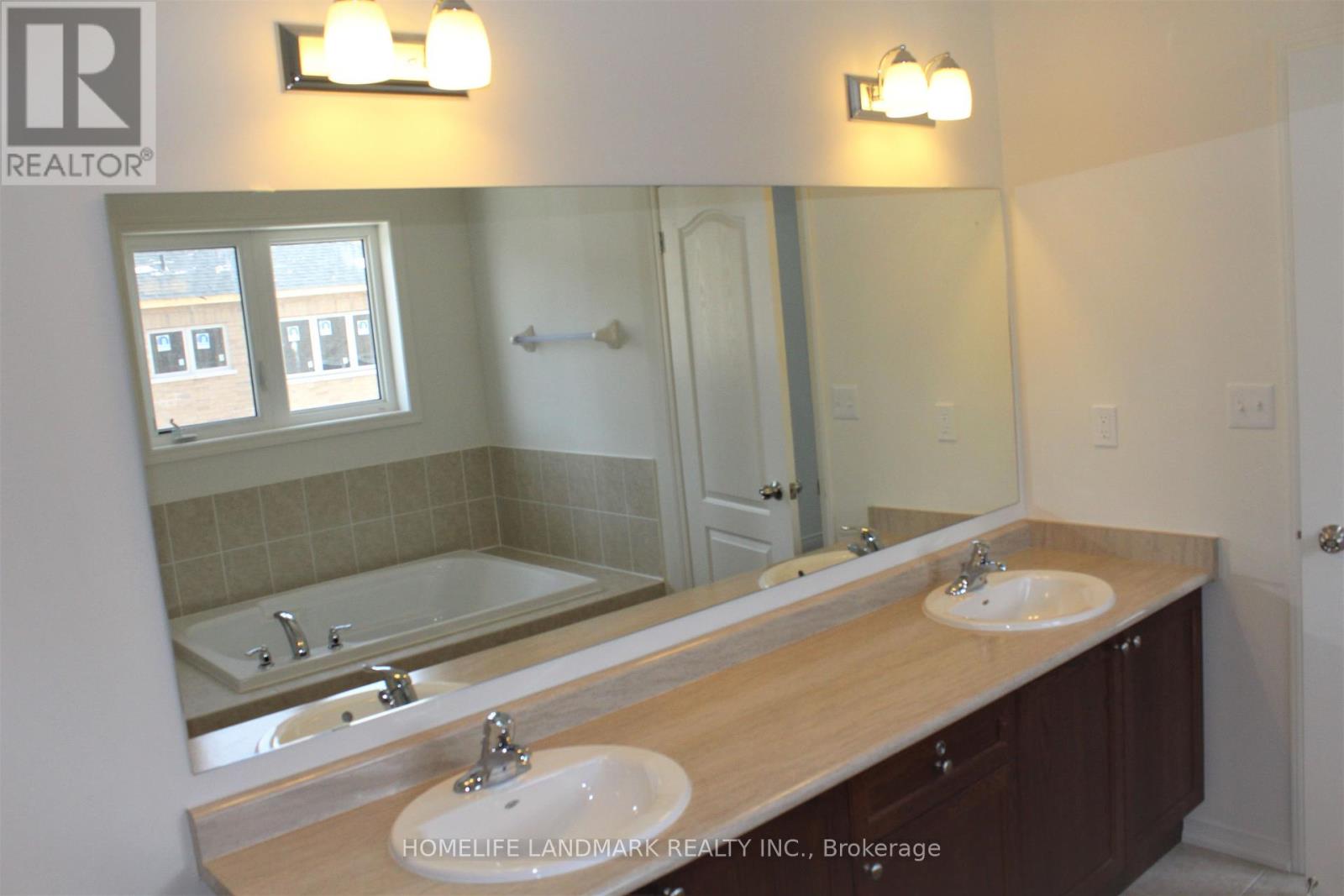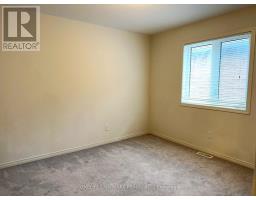2356 Equestrian Crescent Oshawa, Ontario L1L 0L6
4 Bedroom
4 Bathroom
2,500 - 3,000 ft2
Fireplace
Central Air Conditioning
Forced Air
$3,650 Monthly
Tribute Built Home, Detached Home With Amazing Layout, 4 Bedrooms (Appr 2534 Sf), 4 Washrooms, 9' Ceiling on 1st floor, Double Car Garage, Double Door Entry Spacious Breakfast Area, Open Concept, Desired Windfields Community, Close To UOIT, Durham College, Hwy 7, Hwy 407 & All Major Amenities. (id:50886)
Property Details
| MLS® Number | E11996547 |
| Property Type | Single Family |
| Community Name | Windfields |
| Amenities Near By | Park, Public Transit, Schools |
| Community Features | Community Centre |
| Parking Space Total | 4 |
Building
| Bathroom Total | 4 |
| Bedrooms Above Ground | 4 |
| Bedrooms Total | 4 |
| Appliances | Dishwasher, Dryer, Hood Fan, Stove, Washer, Refrigerator |
| Basement Type | Full |
| Construction Style Attachment | Detached |
| Cooling Type | Central Air Conditioning |
| Exterior Finish | Brick |
| Fireplace Present | Yes |
| Flooring Type | Carpeted, Ceramic |
| Foundation Type | Poured Concrete |
| Half Bath Total | 1 |
| Heating Fuel | Natural Gas |
| Heating Type | Forced Air |
| Stories Total | 2 |
| Size Interior | 2,500 - 3,000 Ft2 |
| Type | House |
| Utility Water | Municipal Water |
Parking
| Garage |
Land
| Acreage | No |
| Land Amenities | Park, Public Transit, Schools |
| Sewer | Sanitary Sewer |
| Size Depth | 100 Ft ,1 In |
| Size Frontage | 36 Ft ,1 In |
| Size Irregular | 36.1 X 100.1 Ft |
| Size Total Text | 36.1 X 100.1 Ft|under 1/2 Acre |
Rooms
| Level | Type | Length | Width | Dimensions |
|---|---|---|---|---|
| Second Level | Primary Bedroom | 5.12 m | 3.96 m | 5.12 m x 3.96 m |
| Second Level | Bedroom 2 | 3.65 m | 3.35 m | 3.65 m x 3.35 m |
| Second Level | Bedroom 3 | 3.5 m | 3.2 m | 3.5 m x 3.2 m |
| Second Level | Bedroom 4 | 3.65 m | 3.05 m | 3.65 m x 3.05 m |
| Main Level | Living Room | 5.48 m | 3.84 m | 5.48 m x 3.84 m |
| Main Level | Dining Room | 5.48 m | 3.84 m | 5.48 m x 3.84 m |
| Main Level | Kitchen | 4.66 m | 3.05 m | 4.66 m x 3.05 m |
| Main Level | Eating Area | 3.96 m | 3.23 m | 3.96 m x 3.23 m |
| Main Level | Great Room | 4.52 m | 4.27 m | 4.52 m x 4.27 m |
https://www.realtor.ca/real-estate/27971200/2356-equestrian-crescent-oshawa-windfields-windfields
Contact Us
Contact us for more information
Daniel Xiao
Salesperson
Homelife Landmark Realty Inc.
7240 Woodbine Ave Unit 103
Markham, Ontario L3R 1A4
7240 Woodbine Ave Unit 103
Markham, Ontario L3R 1A4
(905) 305-1600
(905) 305-1609
www.homelifelandmark.com/







































