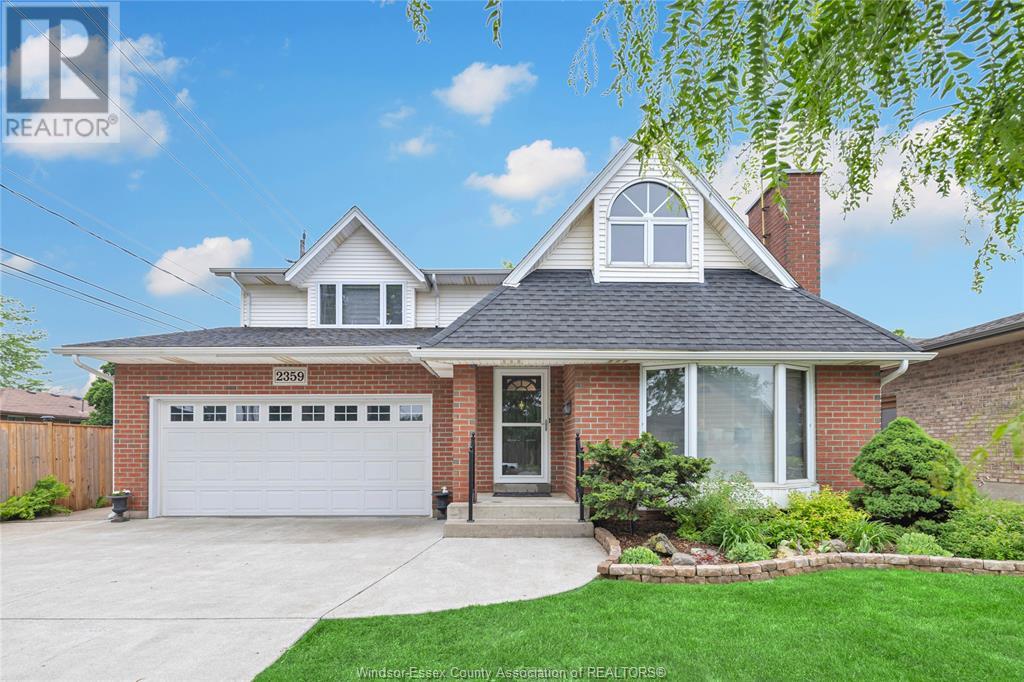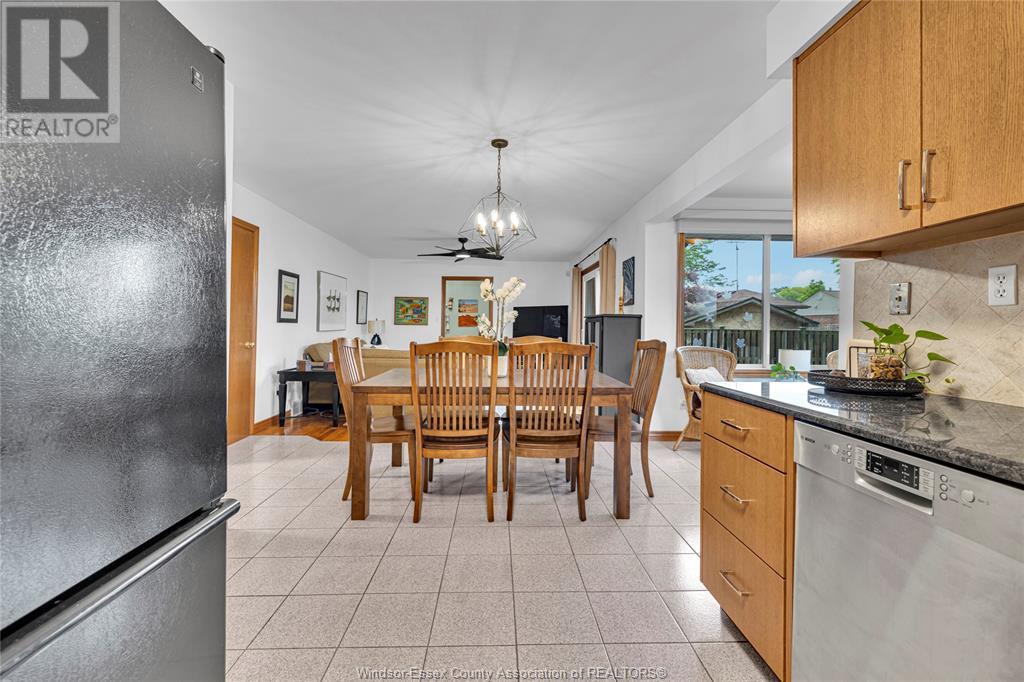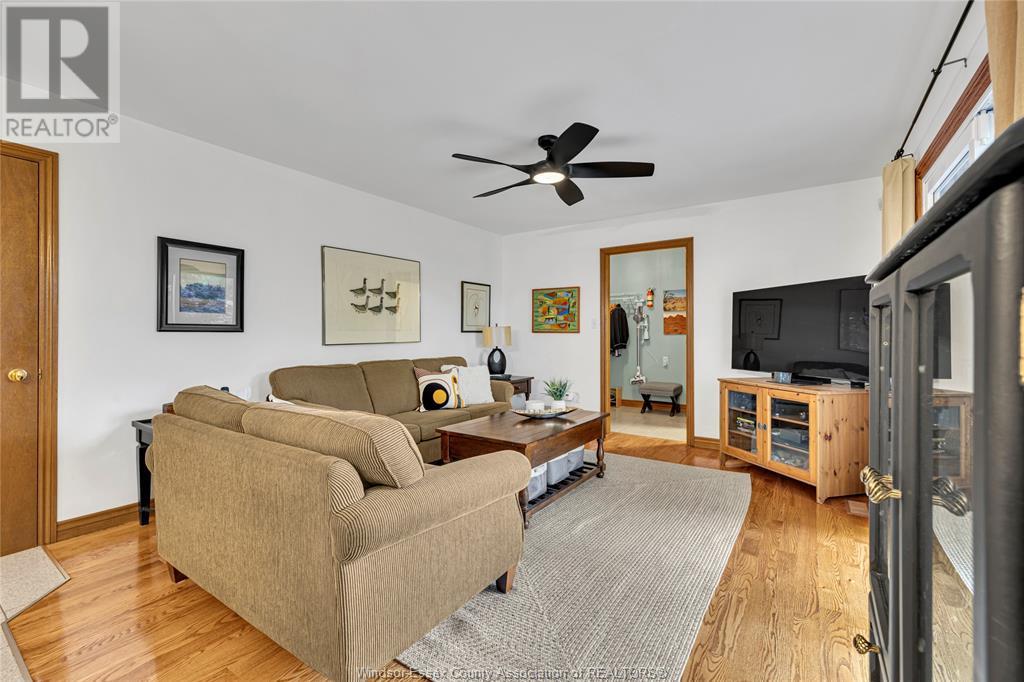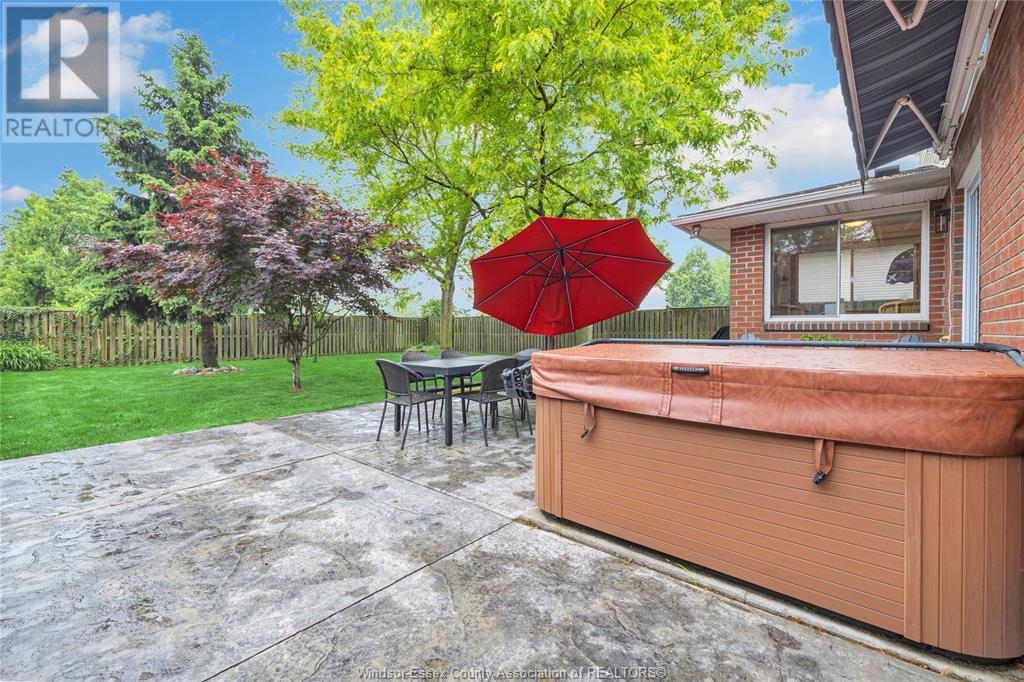2359 Youngstown Street Windsor, Ontario N9E 4L6
$700,000
Original owners say it's time to sell this gorgeous 2-storey in the heart of South Windsor. Located in Bellewood Estates offering 4 bedrooms and 3 baths w/pride of ownership visible throughout. Formal living room w/fireplace & bright bay window plus a formal dining room! Large kitchen with plenty of cupboards & counter space w/separate eating area, family room w/patio doors, separate sunroom & 2-pc bath all on the main floor! Upstairs features a huge primary bedroom w/ensuite bath & walk-in closet, 3 more large bedrooms & 4pc. bath. Hardwood floors throughout (except for stairs), all appliances incl. Full basement & attached 2-car garage w/inside entry to mudroom. Beautiful backyard w/privacy fence & retractable awning over stamped concrete patio. Close to all amenities incl. EC Rowe expressway, bridge to USA, shopping, schools, churches & parks. (Bellewood school & Massey H.S. district). This house will not disappoint so don't wait - book your personal viewing today! (id:50886)
Property Details
| MLS® Number | 25014351 |
| Property Type | Single Family |
| Features | Double Width Or More Driveway, Finished Driveway, Front Driveway |
Building
| Bathroom Total | 3 |
| Bedrooms Above Ground | 4 |
| Bedrooms Total | 4 |
| Appliances | Hot Tub, Dishwasher, Dryer, Microwave, Refrigerator, Stove, Washer |
| Constructed Date | 1991 |
| Construction Style Attachment | Detached |
| Cooling Type | Central Air Conditioning, Heat Pump |
| Exterior Finish | Aluminum/vinyl, Brick |
| Fireplace Fuel | Gas |
| Fireplace Present | Yes |
| Fireplace Type | Insert |
| Flooring Type | Ceramic/porcelain, Hardwood |
| Foundation Type | Block |
| Half Bath Total | 1 |
| Heating Fuel | Electric, Natural Gas |
| Heating Type | Forced Air, Furnace, Heat Pump |
| Stories Total | 2 |
| Type | House |
Parking
| Attached Garage | |
| Garage | |
| Inside Entry |
Land
| Acreage | No |
| Fence Type | Fence |
| Landscape Features | Landscaped |
| Size Irregular | 53.5x125.5 |
| Size Total Text | 53.5x125.5 |
| Zoning Description | Res |
Rooms
| Level | Type | Length | Width | Dimensions |
|---|---|---|---|---|
| Second Level | 4pc Ensuite Bath | Measurements not available | ||
| Second Level | 4pc Bathroom | Measurements not available | ||
| Second Level | Bedroom | Measurements not available | ||
| Second Level | Bedroom | Measurements not available | ||
| Second Level | Bedroom | Measurements not available | ||
| Second Level | Primary Bedroom | Measurements not available | ||
| Basement | Other | Measurements not available | ||
| Basement | Other | Measurements not available | ||
| Basement | Laundry Room | Measurements not available | ||
| Basement | Utility Room | Measurements not available | ||
| Main Level | 2pc Bathroom | Measurements not available | ||
| Main Level | Family Room | Measurements not available | ||
| Main Level | Sunroom | Measurements not available | ||
| Main Level | Eating Area | Measurements not available | ||
| Main Level | Kitchen | Measurements not available | ||
| Main Level | Dining Room | Measurements not available | ||
| Main Level | Living Room/fireplace | Measurements not available | ||
| Main Level | Foyer | Measurements not available |
https://www.realtor.ca/real-estate/28428879/2359-youngstown-street-windsor
Contact Us
Contact us for more information
Maria Franzoi
Sales Person
3276 Walker Rd
Windsor, Ontario N8W 3R8
(519) 250-8800
(519) 966-0536
www.manorrealty.ca/

















































































