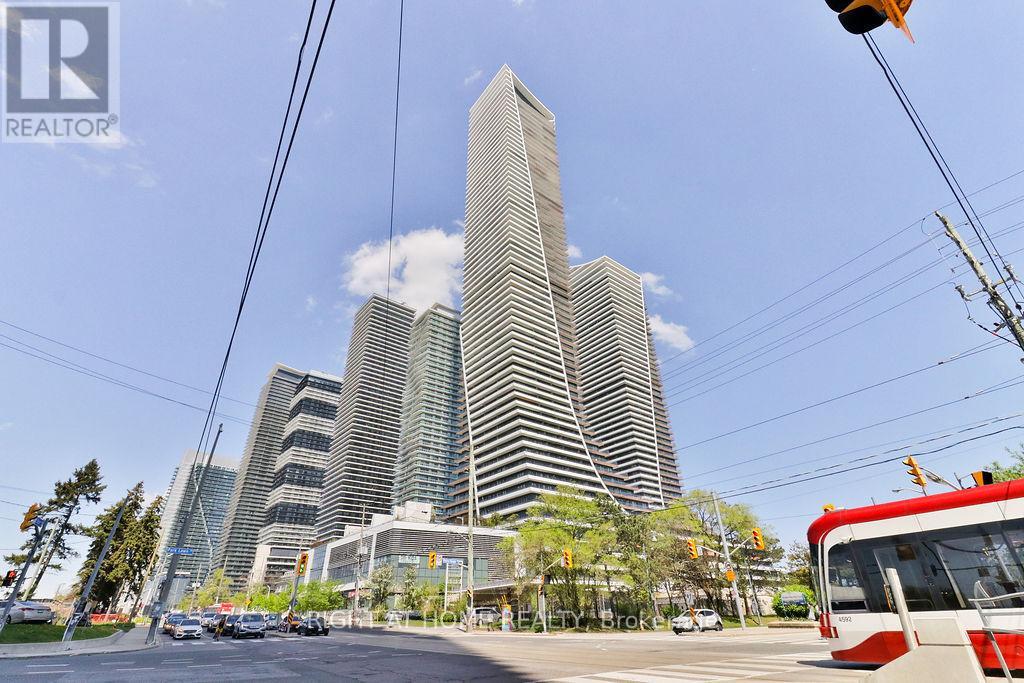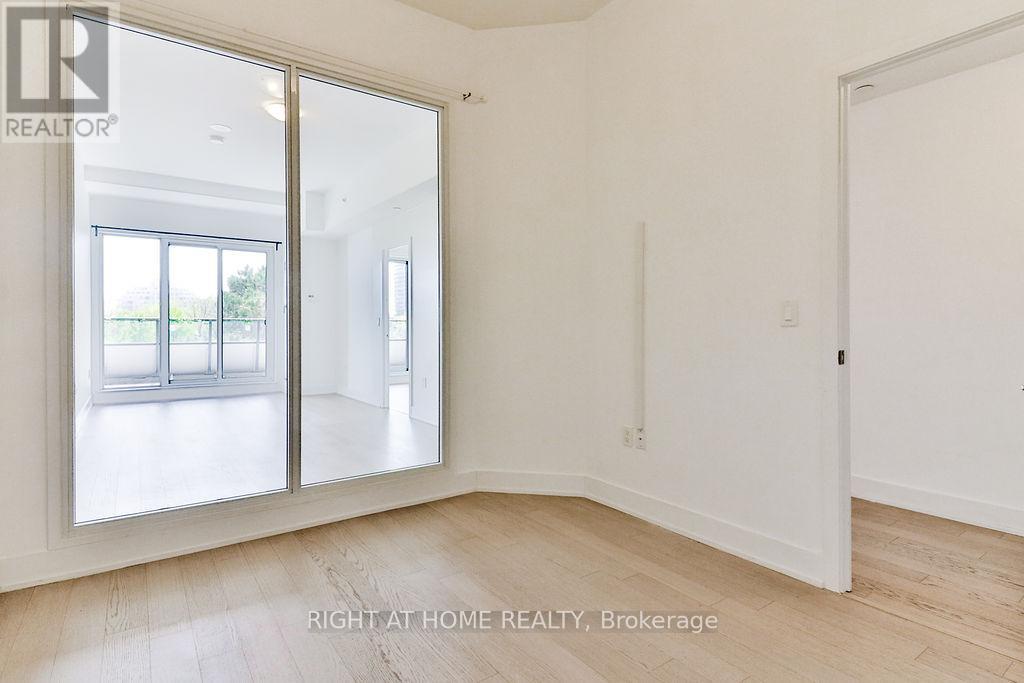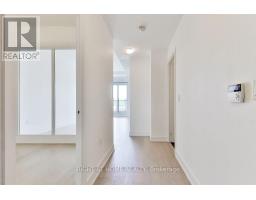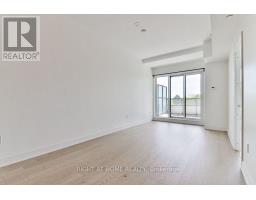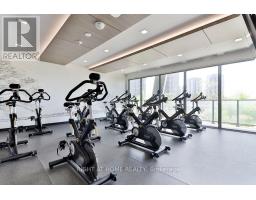236 - 30 Shore Breeze Drive Toronto, Ontario M8V 0J1
$2,850 Monthly
Beautiful 2-Bedroom Suite Just Steps from the Lake! This bright and modern unit features an open-concept layout with a sleek contemporary kitchen and a spacious balcony perfect for relaxing or entertaining. Enjoy an exceptional array of state-of-the-art amenities, including a fully equipped fitness centre with yoga studio and sauna, an elegant party room with bar, outdoor pool, sun deck, BBQ area, 24-hour concierge, and more. Step outside and embrace the beauty of lakeside living where the waterfront is just moments from your doorstep. Experience the ultimate in comfort and lifestyle! (id:50886)
Property Details
| MLS® Number | W12155908 |
| Property Type | Single Family |
| Community Name | Mimico |
| Amenities Near By | Public Transit |
| Community Features | Pets Not Allowed |
| Easement | Unknown, None |
| Features | Balcony |
| Parking Space Total | 1 |
| Water Front Type | Waterfront |
Building
| Bathroom Total | 1 |
| Bedrooms Above Ground | 2 |
| Bedrooms Total | 2 |
| Age | 0 To 5 Years |
| Amenities | Storage - Locker |
| Appliances | Dishwasher, Dryer, Microwave, Stove, Washer, Refrigerator |
| Cooling Type | Central Air Conditioning |
| Flooring Type | Laminate |
| Heating Fuel | Natural Gas |
| Heating Type | Forced Air |
| Size Interior | 700 - 799 Ft2 |
| Type | Apartment |
Parking
| Attached Garage | |
| Garage |
Land
| Access Type | Public Road |
| Acreage | No |
| Land Amenities | Public Transit |
Rooms
| Level | Type | Length | Width | Dimensions |
|---|---|---|---|---|
| Main Level | Bedroom | 0.22 m | 0.24 m | 0.22 m x 0.24 m |
| Main Level | Bedroom | 0.25 m | 0.22 m | 0.25 m x 0.22 m |
| Main Level | Kitchen | 0.22 m | 0.07 m | 0.22 m x 0.07 m |
| Main Level | Living Room | 0.53 m | 0.05 m | 0.53 m x 0.05 m |
https://www.realtor.ca/real-estate/28329170/236-30-shore-breeze-drive-toronto-mimico-mimico
Contact Us
Contact us for more information
Eduardo Pontes
Salesperson
1396 Don Mills Rd Unit B-121
Toronto, Ontario M3B 0A7
(416) 391-3232
(416) 391-0319
www.rightathomerealty.com/

