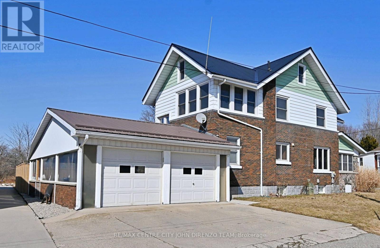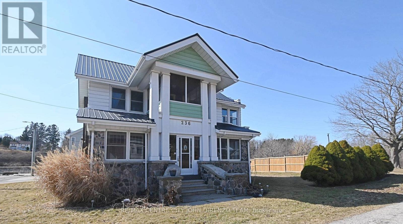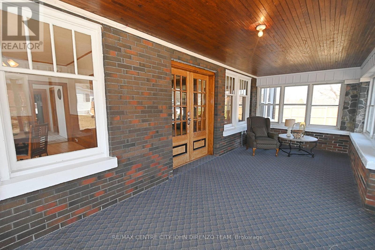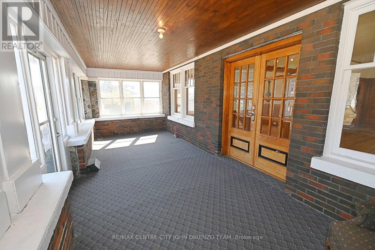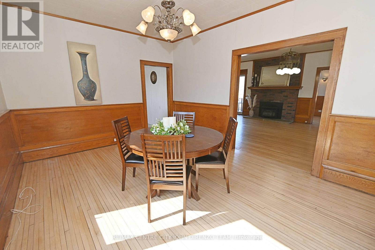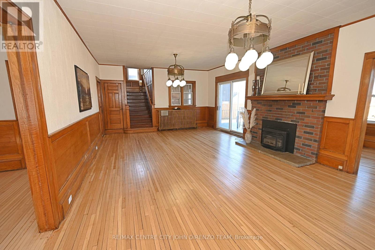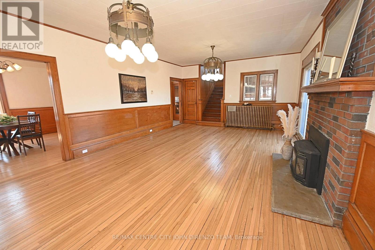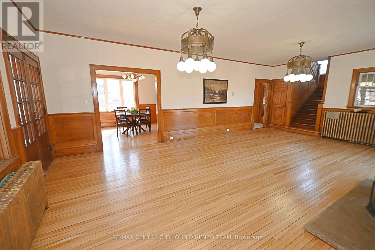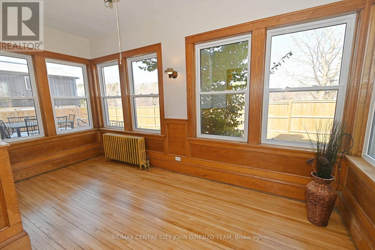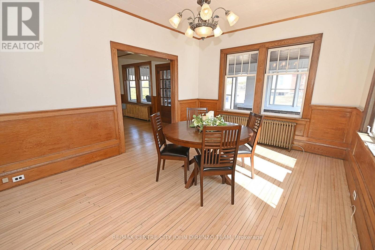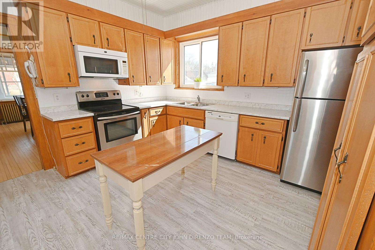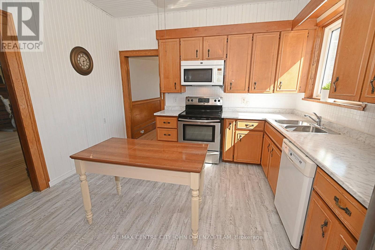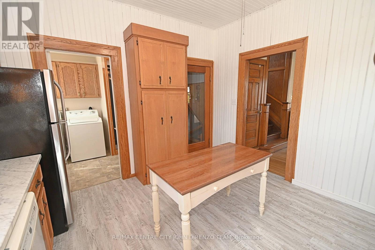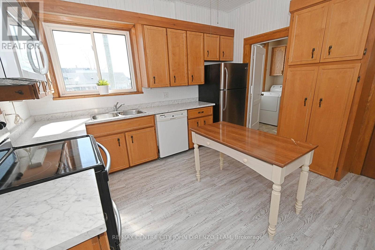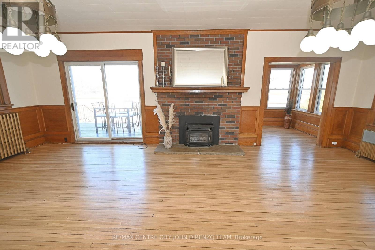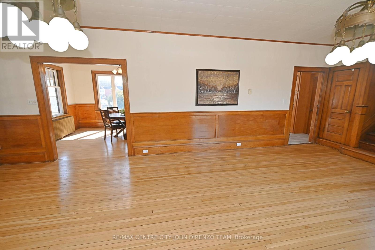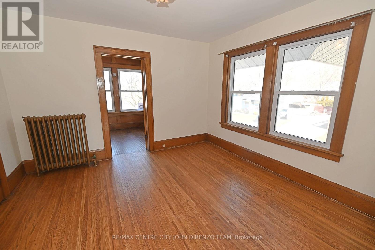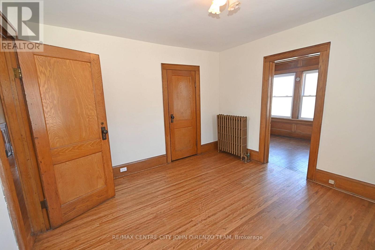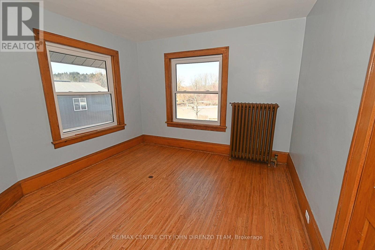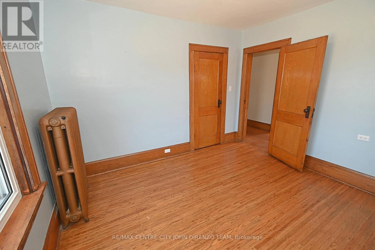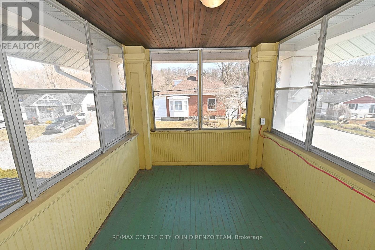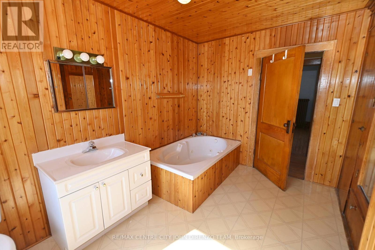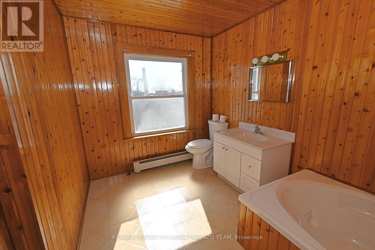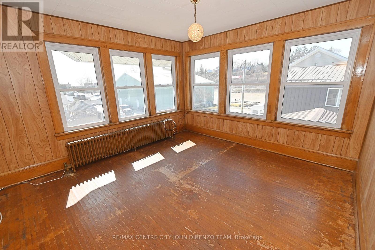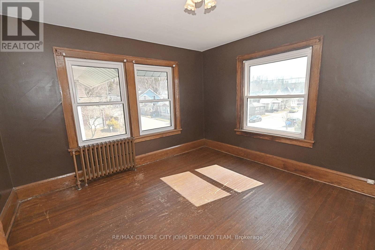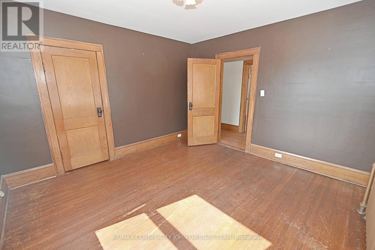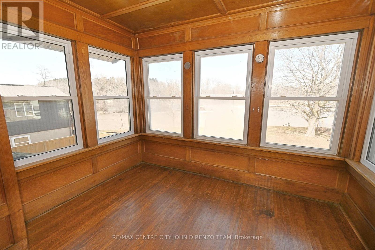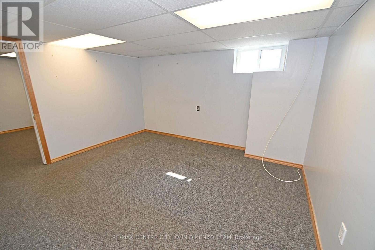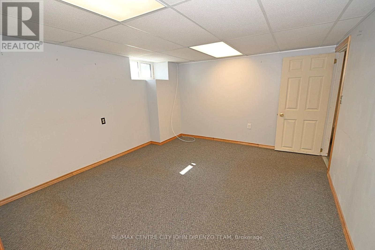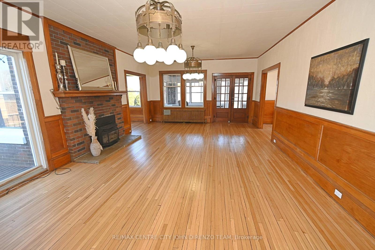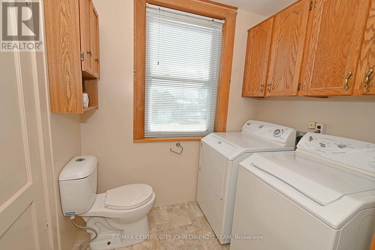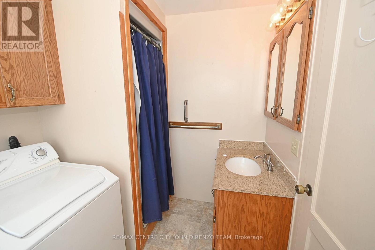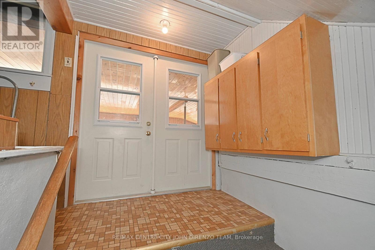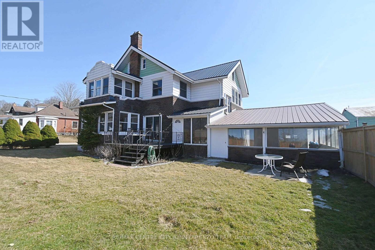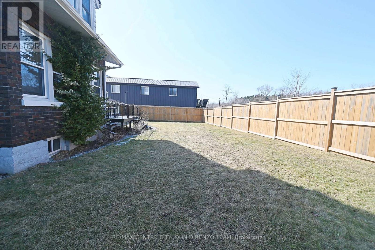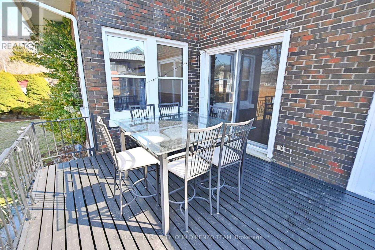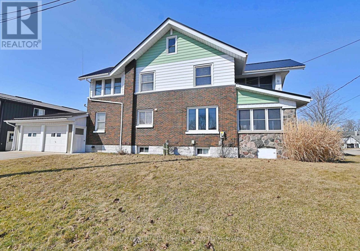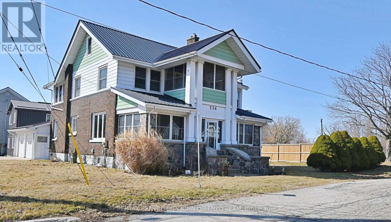236 Colonel Bostwick Street Central Elgin, Ontario N5L 1C1
6 Bedroom
3 Bathroom
1,500 - 2,000 ft2
Fireplace
None
Radiant Heat
Landscaped
$799,000
Pt. Stanley in the village, centrally located, 5 min walk to business district, boardwalk, river, beach, boating, golf and so much more. Charming 2 storey with very large rooms and space. 6 bedrooms, 3 baths, 2 car garage, 4 sunrooms, private yard, partial river view and marina. Lots of potential. A must see. Easy to show. Quick possession possible. Double driveway, fenced yard. (id:50886)
Property Details
| MLS® Number | X12013861 |
| Property Type | Single Family |
| Community Name | Port Stanley |
| Equipment Type | Water Heater |
| Features | Flat Site |
| Parking Space Total | 4 |
| Rental Equipment Type | Water Heater |
| Structure | Porch |
Building
| Bathroom Total | 3 |
| Bedrooms Above Ground | 4 |
| Bedrooms Below Ground | 2 |
| Bedrooms Total | 6 |
| Appliances | Water Heater, Dishwasher, Dryer, Garage Door Opener, Stove, Washer, Window Coverings, Refrigerator |
| Basement Development | Partially Finished |
| Basement Type | Partial (partially Finished) |
| Construction Style Attachment | Detached |
| Cooling Type | None |
| Exterior Finish | Aluminum Siding, Brick |
| Fireplace Present | Yes |
| Foundation Type | Poured Concrete |
| Half Bath Total | 1 |
| Heating Fuel | Natural Gas |
| Heating Type | Radiant Heat |
| Stories Total | 2 |
| Size Interior | 1,500 - 2,000 Ft2 |
| Type | House |
| Utility Water | Municipal Water |
Parking
| Attached Garage | |
| Garage |
Land
| Acreage | No |
| Landscape Features | Landscaped |
| Sewer | Sanitary Sewer |
| Size Depth | 76 Ft ,6 In |
| Size Frontage | 80 Ft |
| Size Irregular | 80 X 76.5 Ft |
| Size Total Text | 80 X 76.5 Ft|under 1/2 Acre |
Rooms
| Level | Type | Length | Width | Dimensions |
|---|---|---|---|---|
| Second Level | Bedroom 4 | 2.95 m | 3.47 m | 2.95 m x 3.47 m |
| Second Level | Bedroom 5 | 3.65 m | 3.38 m | 3.65 m x 3.38 m |
| Second Level | Bedroom | 3.47 m | 3.38 m | 3.47 m x 3.38 m |
| Second Level | Sunroom | 2.4 m | 3.16 m | 2.4 m x 3.16 m |
| Second Level | Sunroom | 2.77 m | 2.37 m | 2.77 m x 2.37 m |
| Second Level | Bedroom 3 | 3.68 m | 3.65 m | 3.68 m x 3.65 m |
| Basement | Bedroom | 4.11 m | 3.23 m | 4.11 m x 3.23 m |
| Basement | Bedroom 2 | 2.92 m | 3.4 m | 2.92 m x 3.4 m |
| Basement | Other | 4.5 m | 2.44 m | 4.5 m x 2.44 m |
| Basement | Family Room | 4.62 m | 7.47 m | 4.62 m x 7.47 m |
| Main Level | Kitchen | 3.84 m | 3.63 m | 3.84 m x 3.63 m |
| Main Level | Living Room | 7.67 m | 4.72 m | 7.67 m x 4.72 m |
| Main Level | Dining Room | 3.66 m | 4.72 m | 3.66 m x 4.72 m |
| Main Level | Sunroom | 2.39 m | 4.72 m | 2.39 m x 4.72 m |
| Main Level | Sunroom | 7.9 m | 4.7 m | 7.9 m x 4.7 m |
Contact Us
Contact us for more information
John Direnzo
Salesperson
(519) 857-3490
www.homechannel.ca/
RE/MAX Centre City John Direnzo Team
(519) 673-7956
(519) 637-2229
www.homechannel.ca/

