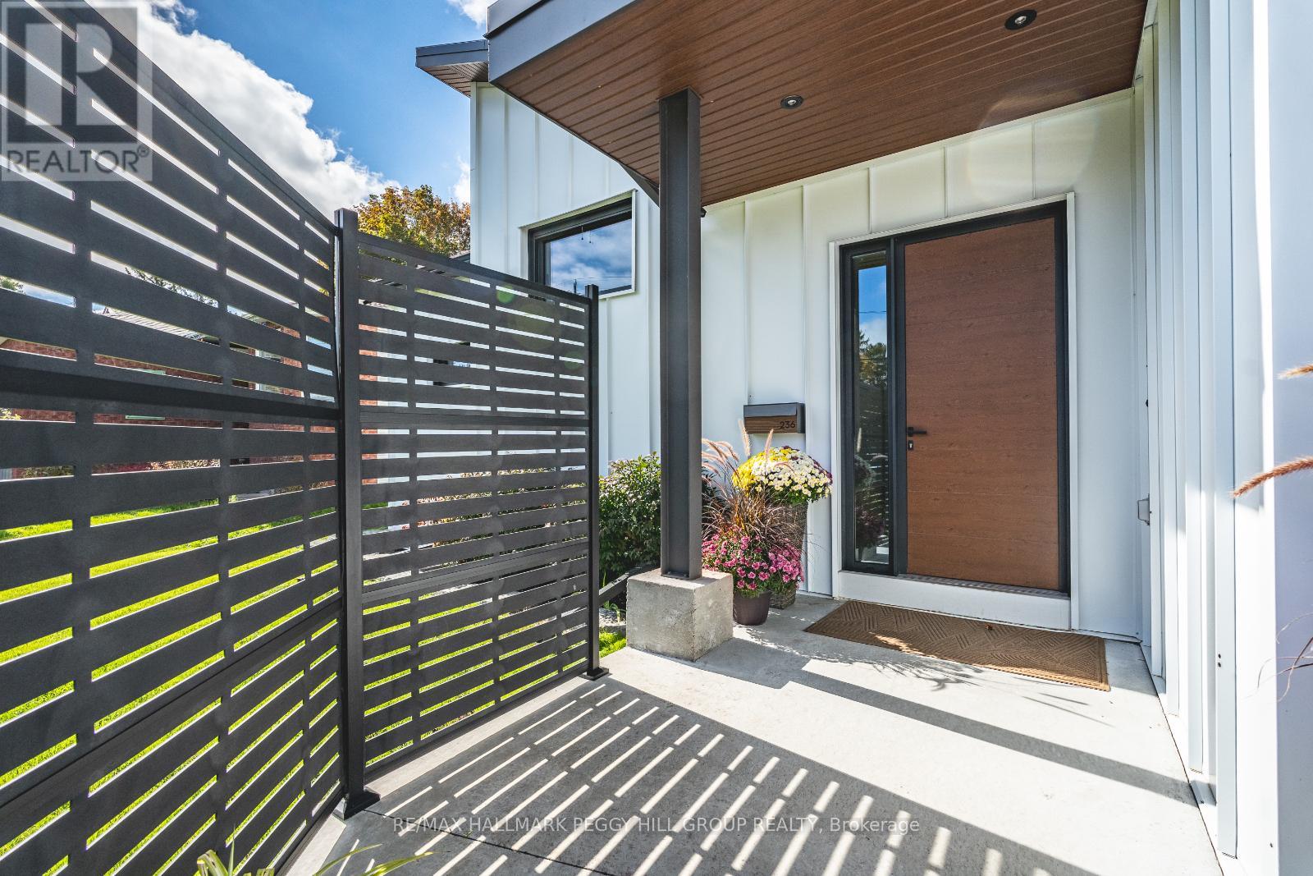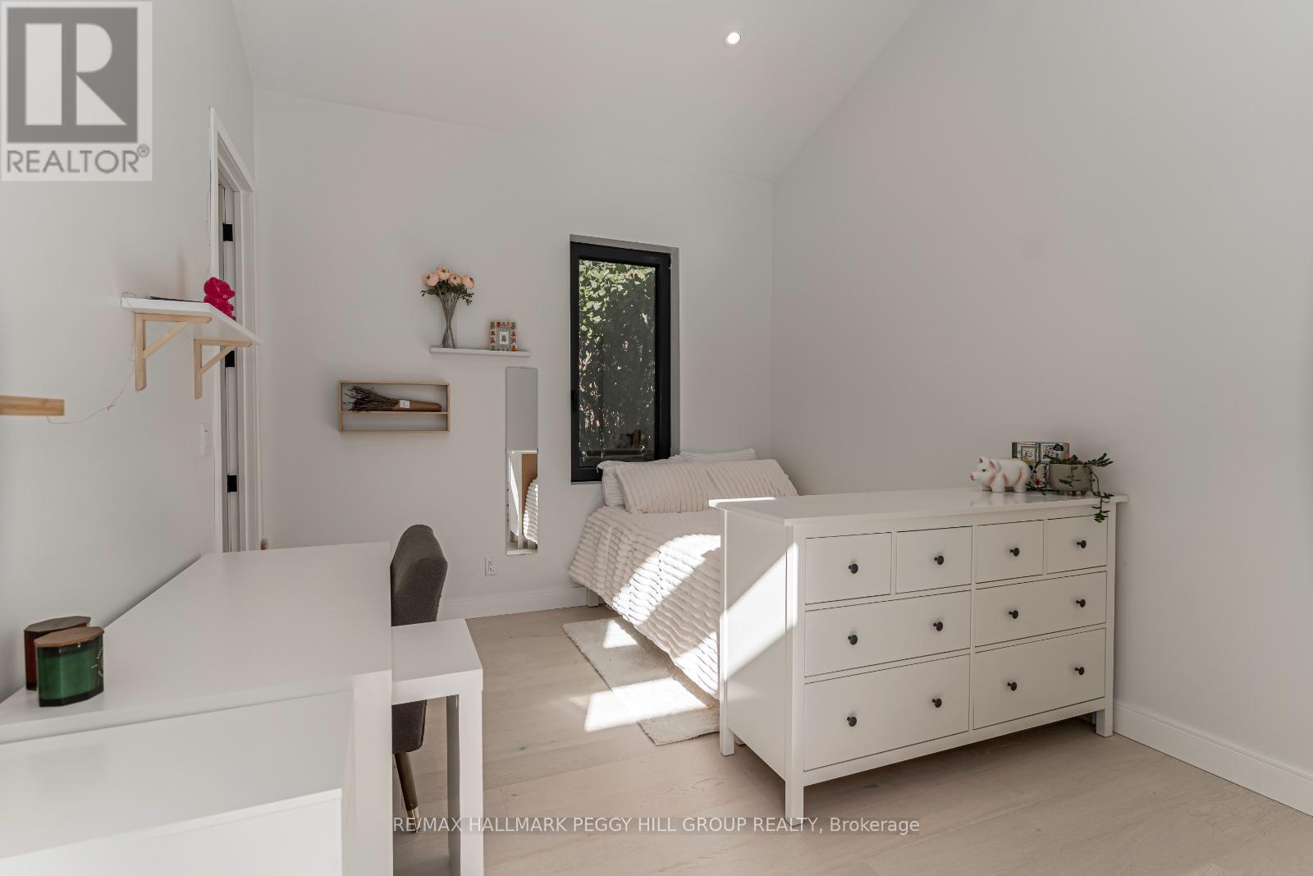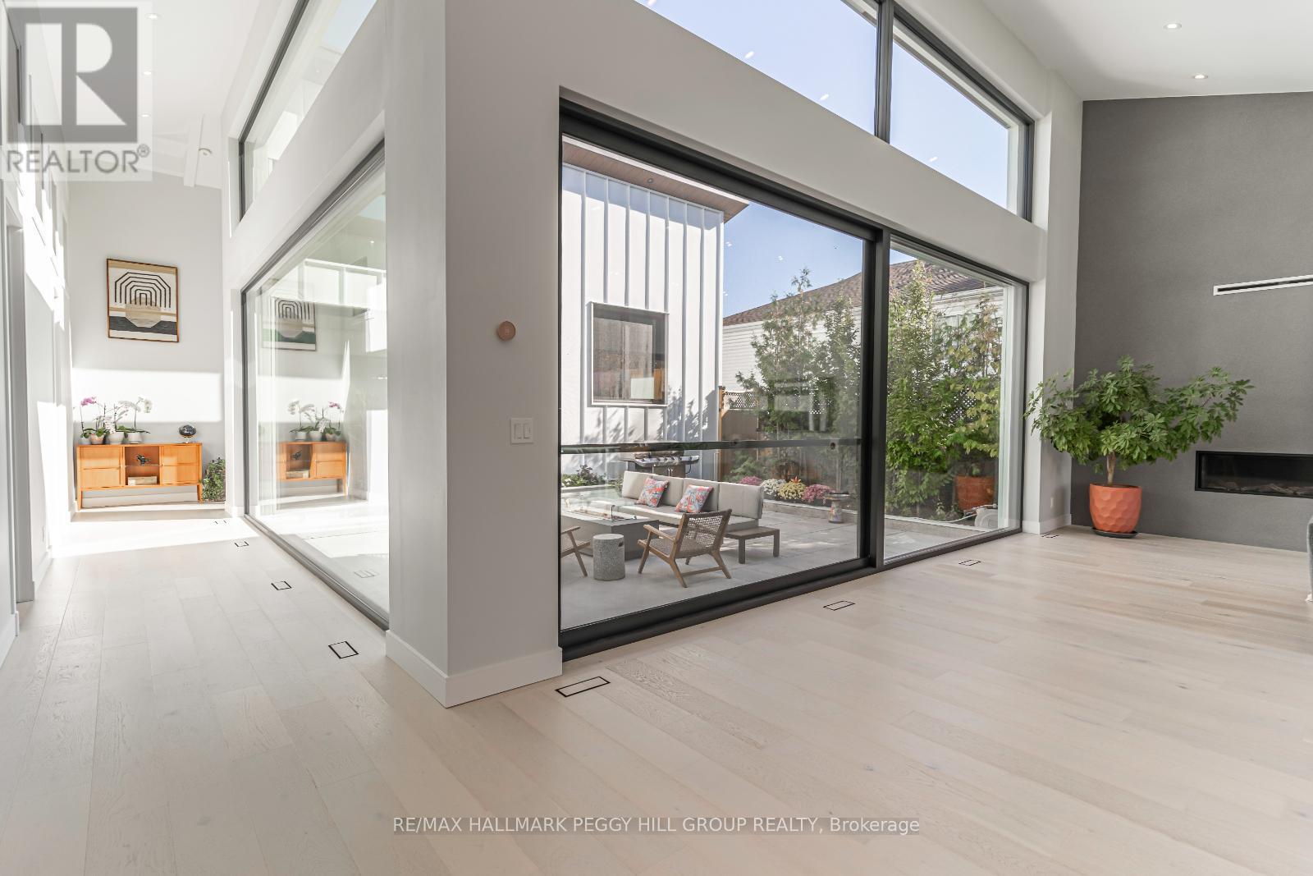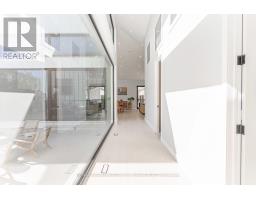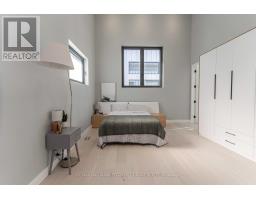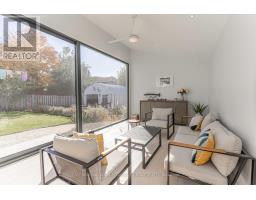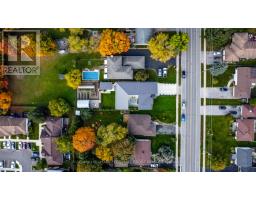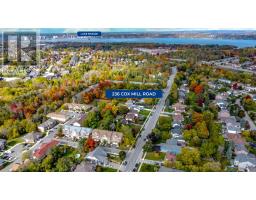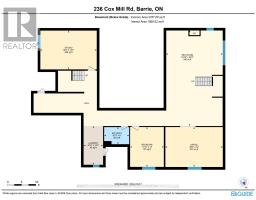236 Cox Mill Road Barrie, Ontario L4N 4G5
$2,598,000
LUXURY TURN-KEY BUNGALOW WITH OVER 4,300 SQ FT OF HIGH-END FINISHES, A SUMMER HOUSE, QUONSET HUT, & STUNNING COURTYARD RETREAT! Welcome to this modern architectural masterpiece built in 2021, where every detail has been meticulously crafted with no expenses spared! From the striking angular rooflines to the lush landscaping and rich wood accents, the curb appeal of this home is simply breathtaking. The durable Standing Seam aluminum roof and siding, paired with aluminum windows, not only look stunning but also provide exceptional longevity and efficiency. Constructed with R35 ICF, this home offers superior energy efficiency and durability. The property features an insulated Quonset hut, ideal for extra storage or workspace, and a stylish insulated backyard summer house, perfect for relaxation or recreation. Step outside to the beautifully designed outdoor courtyard with seamless indoor-outdoor flow, complete with a gas line. Gardening enthusiasts will love the raised garden beds and greenhouse. The open-concept layout spans over 4,300 finished sq ft, offering an expansive and luxurious living space. The showstopping kitchen from Greece features sleek porcelain countertops, a large waterfall island, premium KitchenAid and Monogram appliances, and a full butlers pantry. The homes interior is elevated by 17 ft cathedral ceilings with pot lights and engineered hardwood flooring, creating a dramatic and airy feel. All bedrooms on the main level feature ensuites including the primary bedroom with a spa-like ensuite featuring a soaking tub and glass-enclosed shower. Two sets of red oak stairs leading to the finished basement offer 9 ft ceilings, a rec room with a fireplace, a wet bar, an office, a bonus room, an additional bedroom, laundry, and a 4-piece bathroom. Additional features include gas hot water on demand, 200 amp service in the home, 100 amp in the garage, and 60 amp in the Quonset hut. Don't miss your chance to own this architectural gem! (id:50886)
Property Details
| MLS® Number | S9505448 |
| Property Type | Single Family |
| Community Name | Painswick North |
| AmenitiesNearBy | Park, Schools |
| CommunityFeatures | School Bus |
| Features | Flat Site, Sump Pump |
| ParkingSpaceTotal | 4 |
| Structure | Deck, Patio(s), Greenhouse, Workshop |
| ViewType | City View |
Building
| BathroomTotal | 5 |
| BedroomsAboveGround | 3 |
| BedroomsBelowGround | 1 |
| BedroomsTotal | 4 |
| Amenities | Fireplace(s) |
| Appliances | Garage Door Opener Remote(s), Water Heater - Tankless, Water Heater, Dishwasher, Dryer, Microwave, Oven, Range, Refrigerator, Stove, Washer |
| ArchitecturalStyle | Bungalow |
| BasementDevelopment | Finished |
| BasementType | Full (finished) |
| ConstructionStyleAttachment | Detached |
| CoolingType | Central Air Conditioning |
| ExteriorFinish | Steel |
| FireProtection | Alarm System, Smoke Detectors |
| FireplacePresent | Yes |
| FireplaceTotal | 2 |
| FlooringType | Tile, Carpeted |
| FoundationType | Insulated Concrete Forms |
| HalfBathTotal | 1 |
| HeatingFuel | Natural Gas |
| HeatingType | Forced Air |
| StoriesTotal | 1 |
| SizeInterior | 1999.983 - 2499.9795 Sqft |
| Type | House |
| UtilityWater | Municipal Water |
Parking
| Attached Garage |
Land
| Acreage | No |
| FenceType | Fenced Yard |
| LandAmenities | Park, Schools |
| LandscapeFeatures | Landscaped |
| Sewer | Sanitary Sewer |
| SizeDepth | 190 Ft ,2 In |
| SizeFrontage | 58 Ft ,7 In |
| SizeIrregular | 58.6 X 190.2 Ft |
| SizeTotalText | 58.6 X 190.2 Ft|under 1/2 Acre |
| ZoningDescription | R2 |
Rooms
| Level | Type | Length | Width | Dimensions |
|---|---|---|---|---|
| Basement | Laundry Room | 4.14 m | 2.08 m | 4.14 m x 2.08 m |
| Basement | Recreational, Games Room | 10.19 m | 6.05 m | 10.19 m x 6.05 m |
| Basement | Bedroom 4 | 4.27 m | 3.61 m | 4.27 m x 3.61 m |
| Basement | Office | 4.27 m | 6.15 m | 4.27 m x 6.15 m |
| Basement | Den | 4.14 m | 6.02 m | 4.14 m x 6.02 m |
| Main Level | Kitchen | 4.6 m | 6.02 m | 4.6 m x 6.02 m |
| Main Level | Other | 3.38 m | 6.5 m | 3.38 m x 6.5 m |
| Main Level | Dining Room | 2.87 m | 6.1 m | 2.87 m x 6.1 m |
| Main Level | Living Room | 7.11 m | 6.1 m | 7.11 m x 6.1 m |
| Main Level | Primary Bedroom | 4.17 m | 6.02 m | 4.17 m x 6.02 m |
| Main Level | Bedroom 2 | 4.47 m | 3.38 m | 4.47 m x 3.38 m |
| Main Level | Bedroom 3 | 4.47 m | 3.35 m | 4.47 m x 3.35 m |
Utilities
| Cable | Available |
| Sewer | Installed |
https://www.realtor.ca/real-estate/27567285/236-cox-mill-road-barrie-painswick-north-painswick-north
Interested?
Contact us for more information
Peggy Hill
Broker
374 Huronia Road #101, 106415 & 106419
Barrie, Ontario L4N 8Y9
Jeff Hoyles
Salesperson
374 Huronia Road #101, 106415 & 106419
Barrie, Ontario L4N 8Y9


